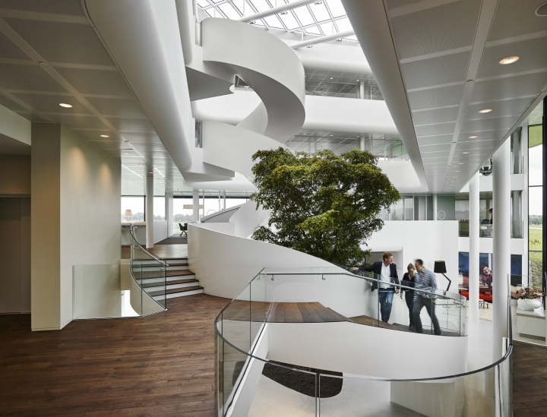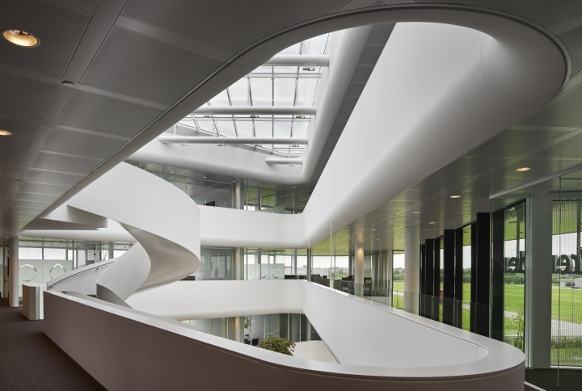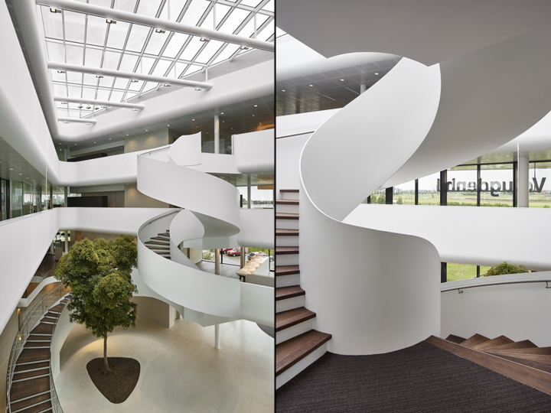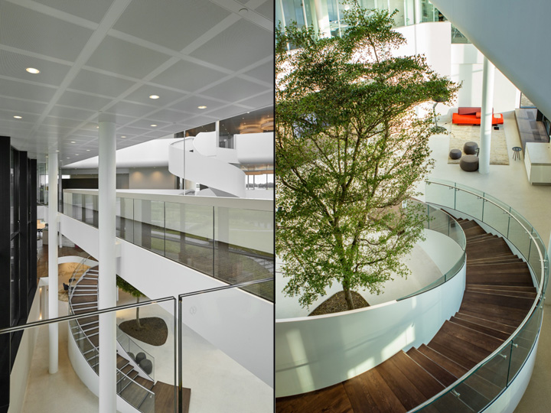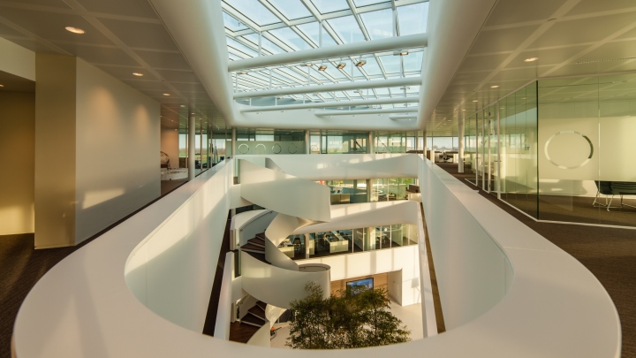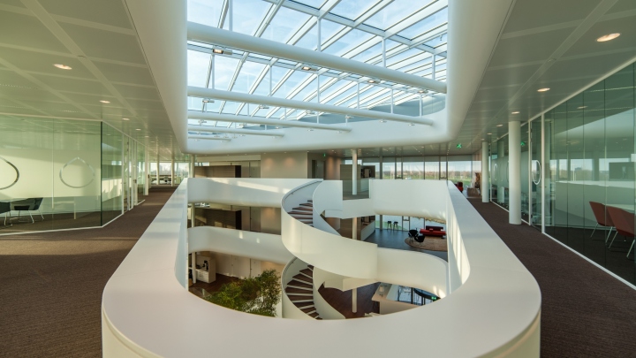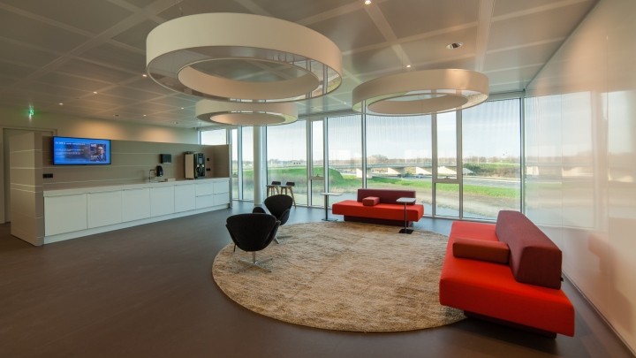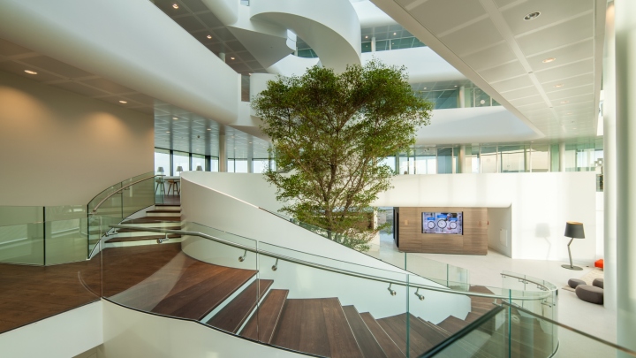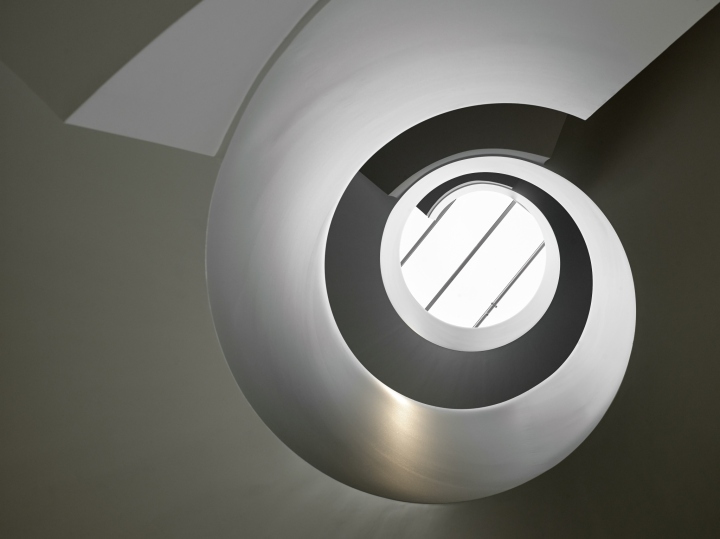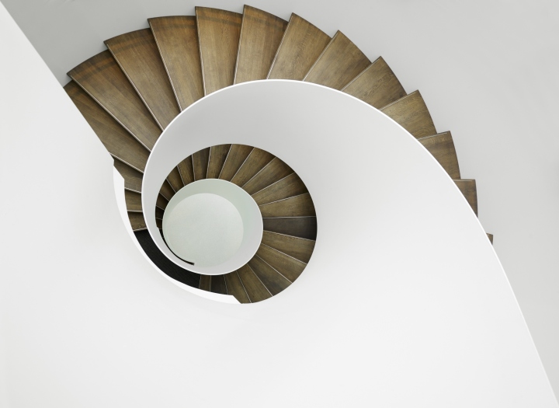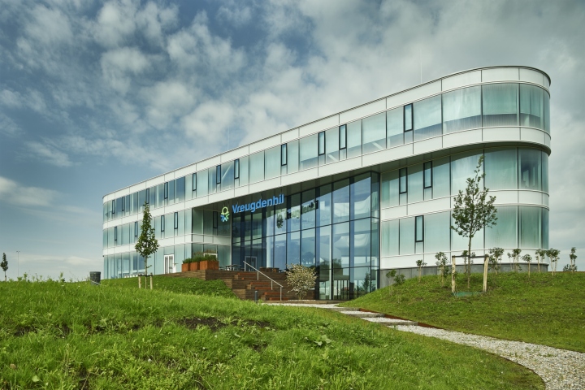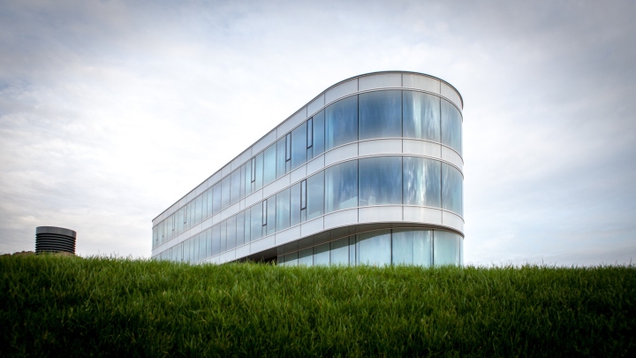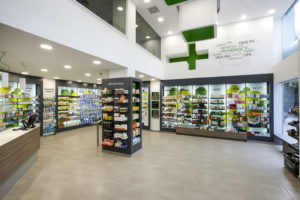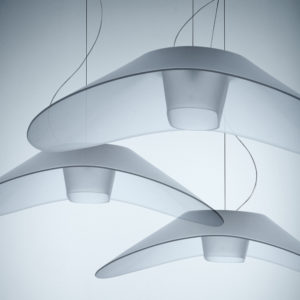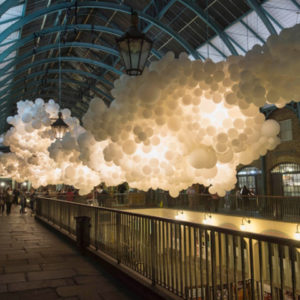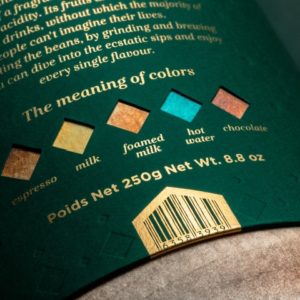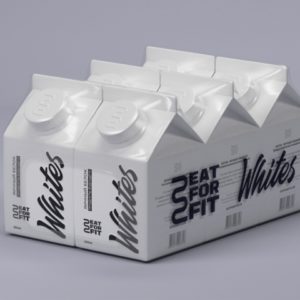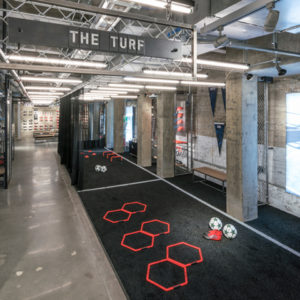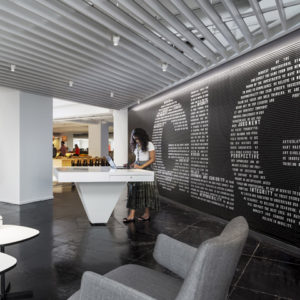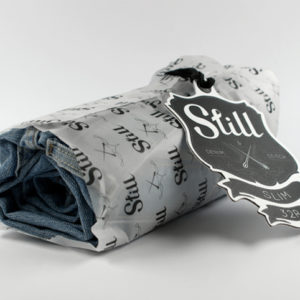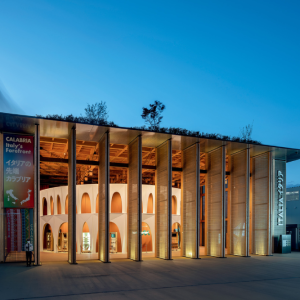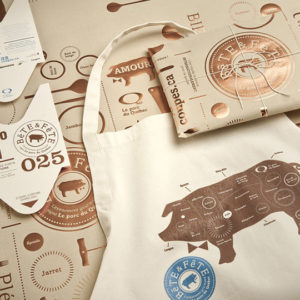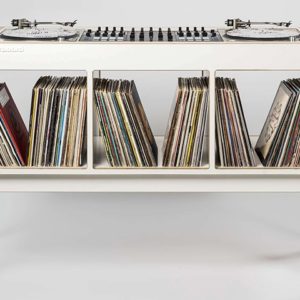
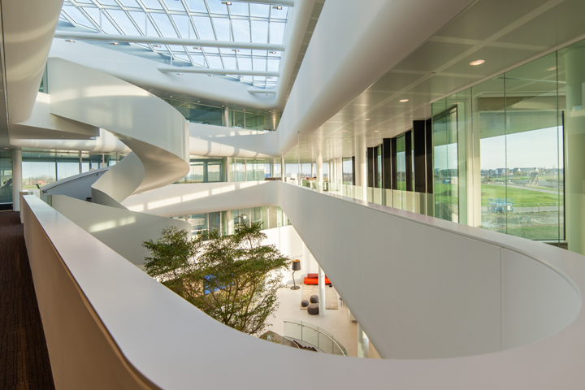

Dutch dairy products manufacturer, Vreugdenhil is celebrating the opening of a highly energy-efficient new 2850 square metre head office in Nijkerk, the Netherlands. Dutch practice Maas Architecten was appointed to handle development of the new-build, which has been awarded five-star BREEAM-NL outstanding new building design certification (Nieuwbouw Ontwerpcertificaat) based on the building’s architectural design.

The build features an intelligent climate control system, partial structural glazing and an attractive curved glass façade. In addition – the property has been carefully integrated into the local landscape and in many areas offers 180 degrees views. There are 170 solar panels on the roof, rainwater is used to flush the toilets, and a thermal energy storage system heats and cools the building.

Maas Architecten were presented with a brief that placed importance on creating an office that encourages employees connecting and meeting throughout the building’s spaces. Across the property there is a variety of open workplaces for staff to enjoy as well as facilities for flexible workers. Absenteeism at Vreugdenhil is very low, with employees taking a leading role in the company’s commitment to sustainability through initiatives such as competitions, workshops and presentations. One of the company’s targets for 2020 is to reduce its absenteeism rate to below 4% – which the new office space has been designed to support.
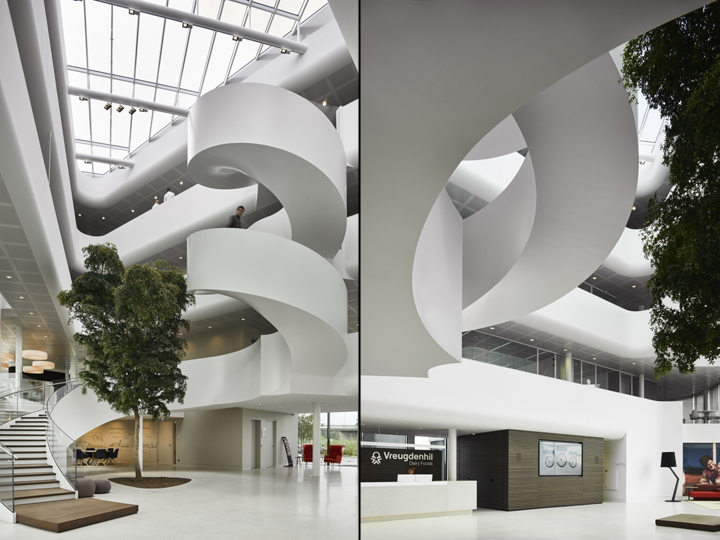
Erwin Schot of Maas Architecten comments: “We are extremely proud of our work on the development of the new Vreugdenhil office – it is genuinely innovative and highly energy-efficient, whilst also being a hugely attractive place to work.” One of the space’s most outstanding features is a grand staircase produced by EeStairs, featuring the company’s luxurious EeSoffit finish, an innovative alternative to stucco plasterwork on the underside of a staircase.
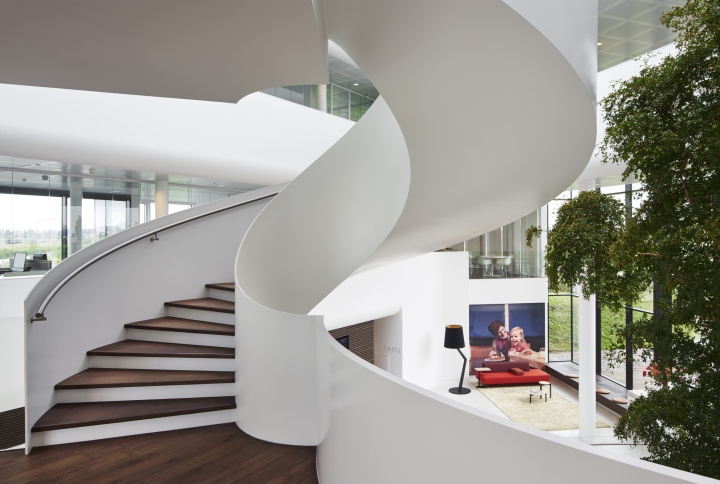
The lower stage of the staircase is highly accessible with alternate landings every two steps and the inner string of the staircase gradually builds from the lower stage to circle a decorative tree placed in the stair’s centre. Schot continued: “We worked very closely with the team at EeStairs to create a staircase which supported Vreugdenhil’s desire to encourage interaction between employees. We have had great experiences when working with EeStairs before and their portfolio of ambitious projects with likeminded architects speaks for itself.”
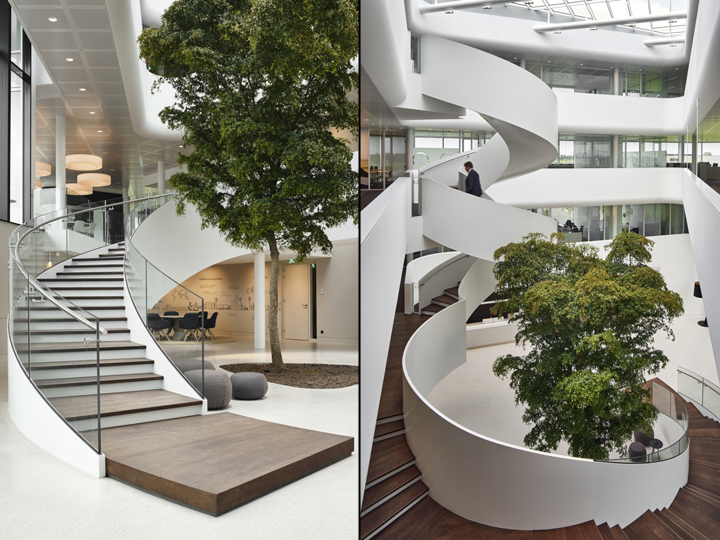
During installation, the upper stages of the staircase had to be hoisted into the atrium and mounted because of their large size, with the stair supplied in parts and built over the façade of the building. “This is a particularly ‘walkable’ staircase because every two steps feature intermediate landing. It was an absolute pleasure to work with Slingerland Bouw and Erwin Schot to make this project a success,” said Harmen van de Weerd, EeStairs’ Head of Project Management and Engineering.
Direction: = SUM, Oldenzaal / Zwolle
Architect: Maas Architects, Lochem / Zeist
Interior: Studio Green + Shield, Deventer
Landscape Architect: Ton Thus, Ubbergen
Fabricator: JVZ, Deventer
Fire safety: DGMR, Arnhem
Contractor: Slingerland Construction, Nijkerk
Installations: Van Dorp plants, Amersfoort
