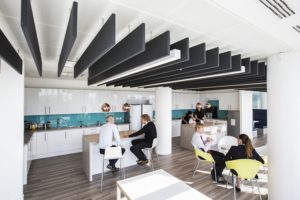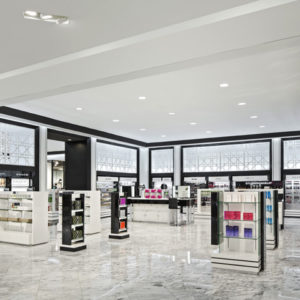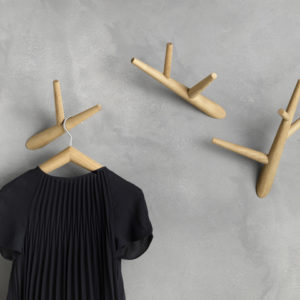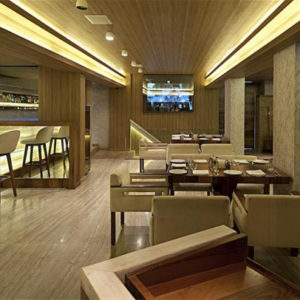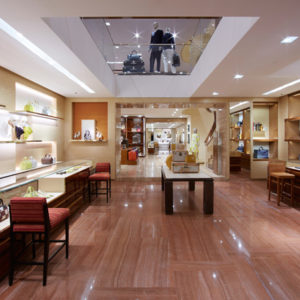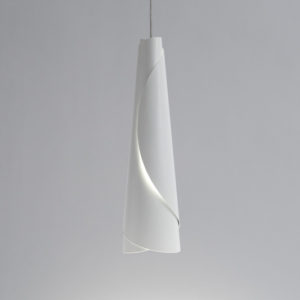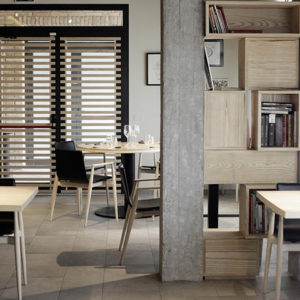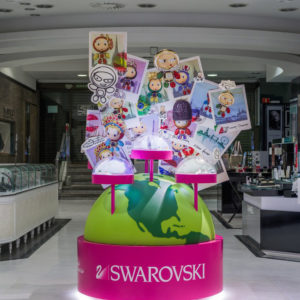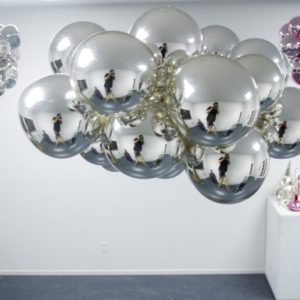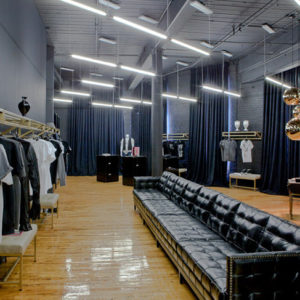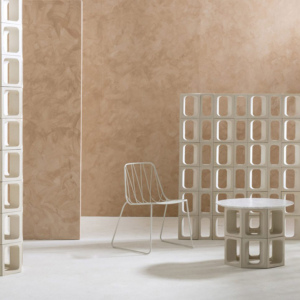
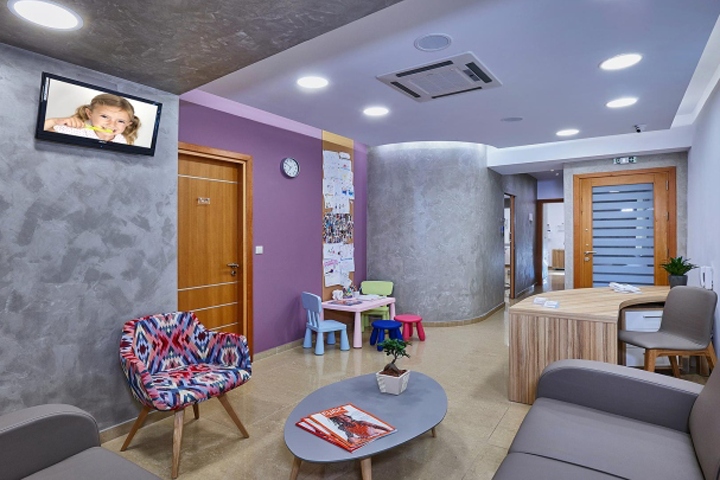

The architectural study for the construction of the dentistry for Michael and Myrto Lambrakis was for us a unique challenge. Firstly, in a relatively small space we had to form two separate surgeries for two dentists. Secondly, in the same small space we were called to design and fit a reception and a waiting area for adults and children. Finally, in communication with the clients we were called to transubstantiate the cold nature of a practice and create a space of intimacy, serenity and warmth.
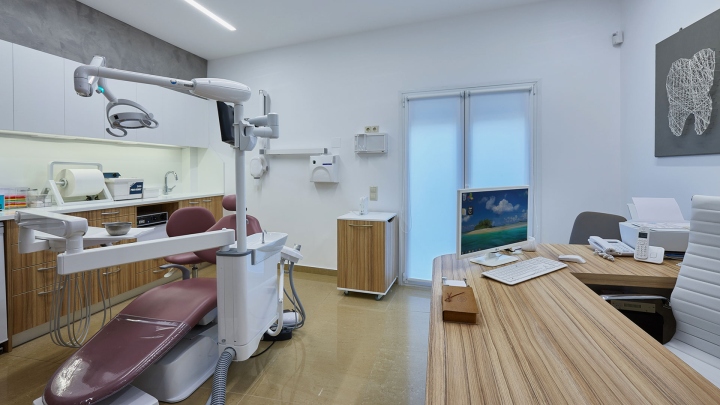
Starting from the entrance, a wooden reception counter is located in the center of the space and is positioned beside the waiting lounge. The walls are dominated by different textures and colored white. The element that attracts attention is the “children’s corner”: a point where young patients will have the opportunity to relax, paint and play in a specially designated area for them. The use of soft colors on the walls and floors give a sense of purity, of health while emphasizing the brightness of the premises,
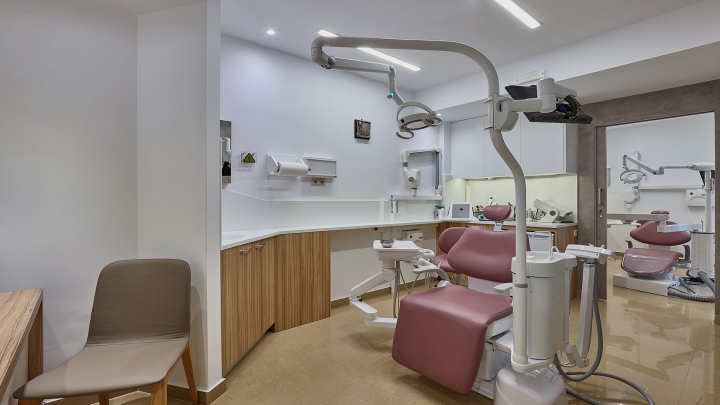
The coexistence of two dentists led to the construction of two separate test sites that use a common design. The modern technological equipment attached at appropriate points allows on the one hand doctors to move comfortably in the clinic and on the other, to share in common machines without one interfering with the other’s work. The outcome fulfills both our original goal and the desire of the owners: to create a space that reflects the vitality of young Myrto and the seasoned taste of her senior colleague; Michael Lambrakis.
Design: Lefteris Tsikandilakis
Photography: Pantelis Mathioudakis
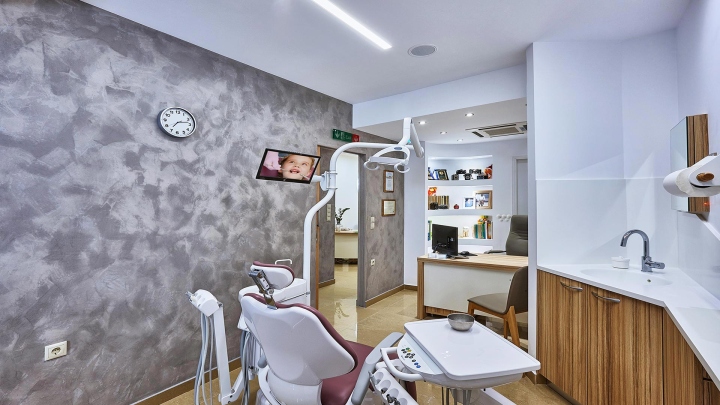
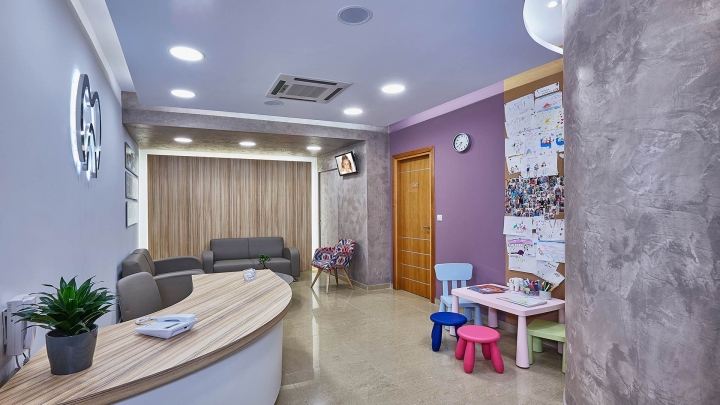




Add to collection
