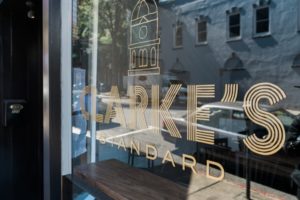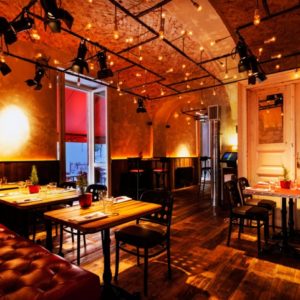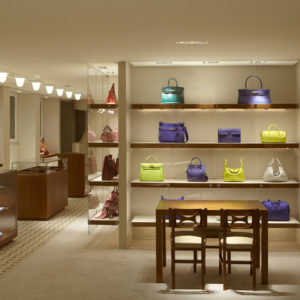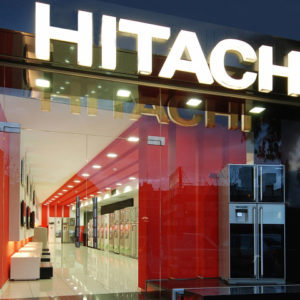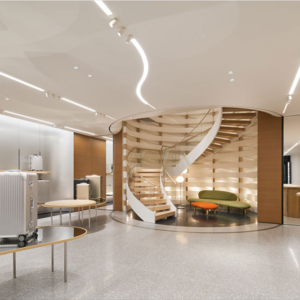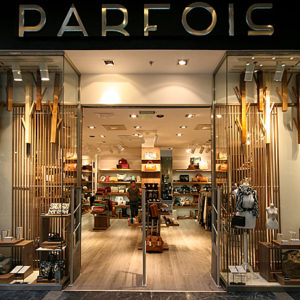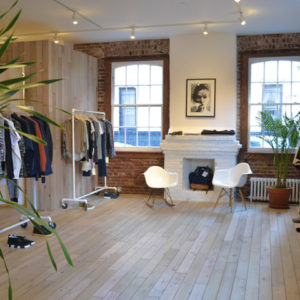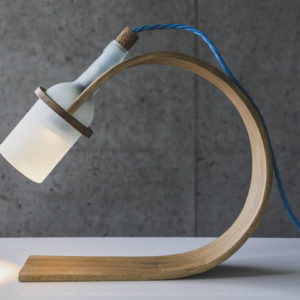
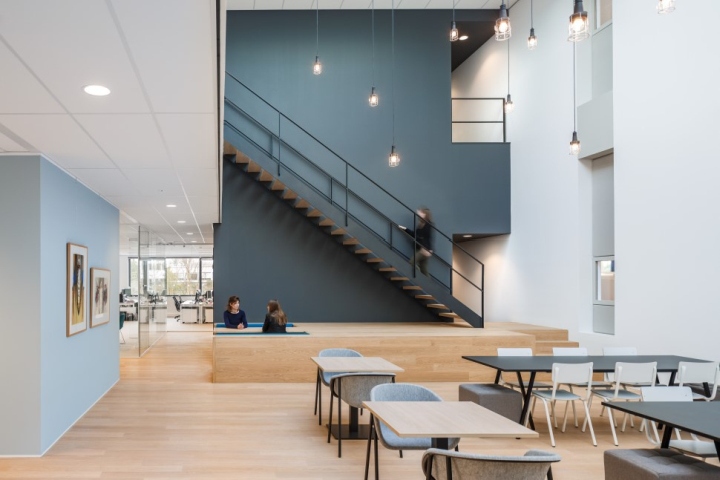

Following a clear concept for the organization of the interior design, Fokkema & Partners have created a work environment for Hittech Multin that connects high-technology building processes in a clean room, with office spaces. The building is a new construction, designed by EGM Architecten. A meeting area is set in the center of the office below a glass roof. To provide vistas to the work processes in the clean room, modest windows were added to connect the interiors. Space even flows freely between the offices and the meeting area with thanks to design of the closed volumes, alternating with large transparent openings. The interior design builds a sense of community for all of the employees and provides the company with a professional, yet warm and lively space to receive clients and business partners.
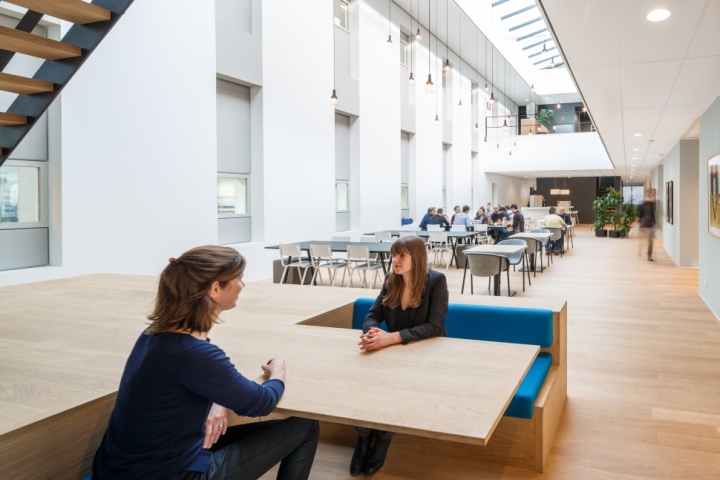
An inviting stair in the void made of black steel, attributes to the high-tech atmosphere. The dark building cores are in contrast with the overall white, grey and immaculate appearance of the clean room and the office. Light wood flooring with playful furniture ensure a friendly appearance in the meeting area which radiates throughout the interior of the entire building. The closed volumes lining the central meeting area hold integrated seating elements and storage rooms while at the same time providing privacy for the workplaces. These are a combination of open floor workstations and transparent offices. With this approach Fokkema & Partners succeeded in designing an interior that combines the professional with personality.
Design: Fokkema & Partners
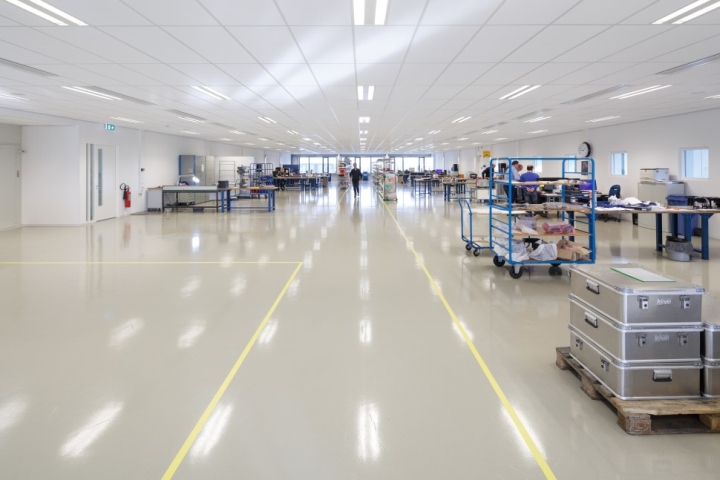
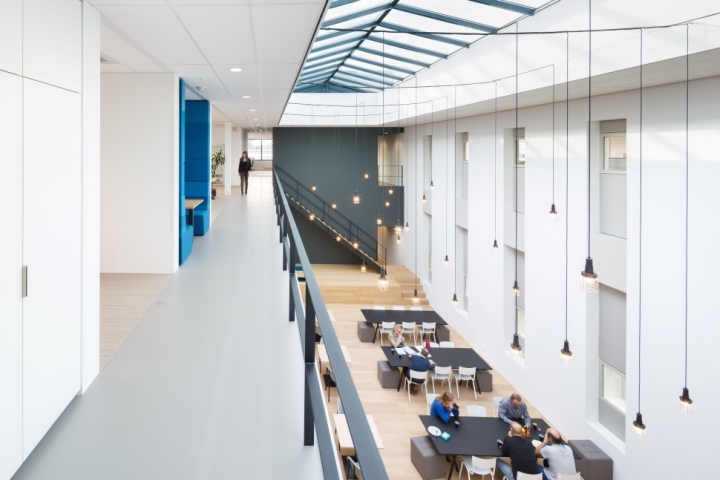



Add to collection

