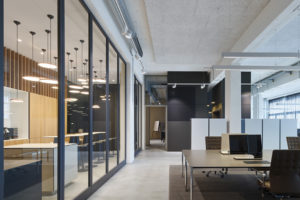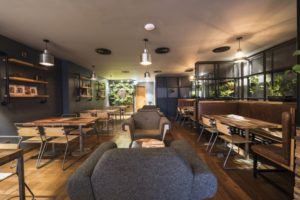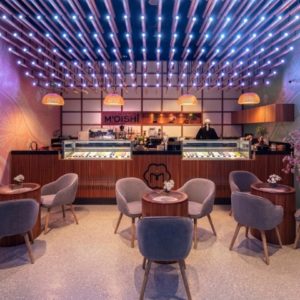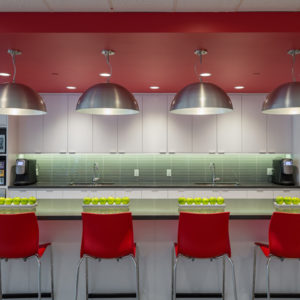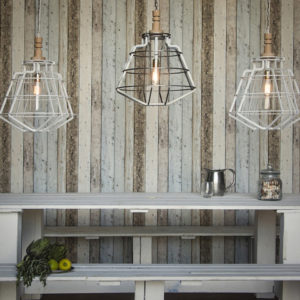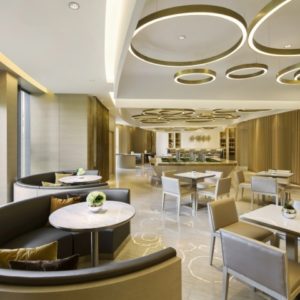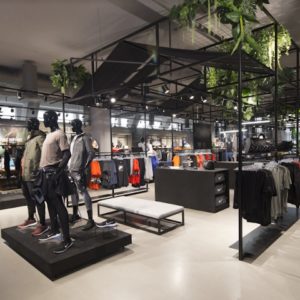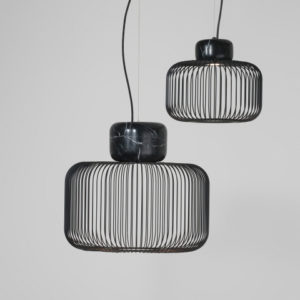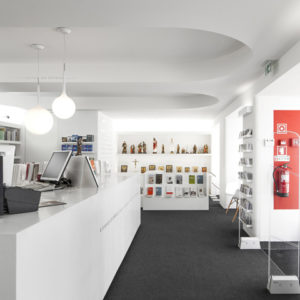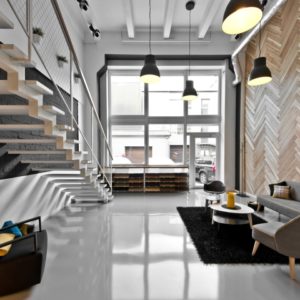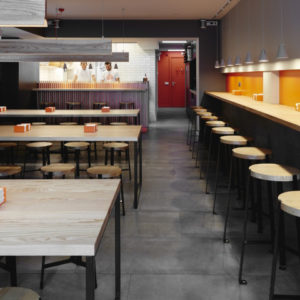


A&B Project designed the exhibition stand for The Order of Architects, at Batibouw 2017, the International Building, Renovation and Interior Design Fair.

Any architect in Belgium who wishes to exercise his profession should be registered as an architect at The Order of Architects. Its core task is to draft professional rules (often called deontology) for the architects, and to ensure that they are properly observed. The Order of Architects therefore watches the qualitative exercise of the profession of architect. In addition, she supervises access to the profession and more specifically on supervision of the compulsory internship.
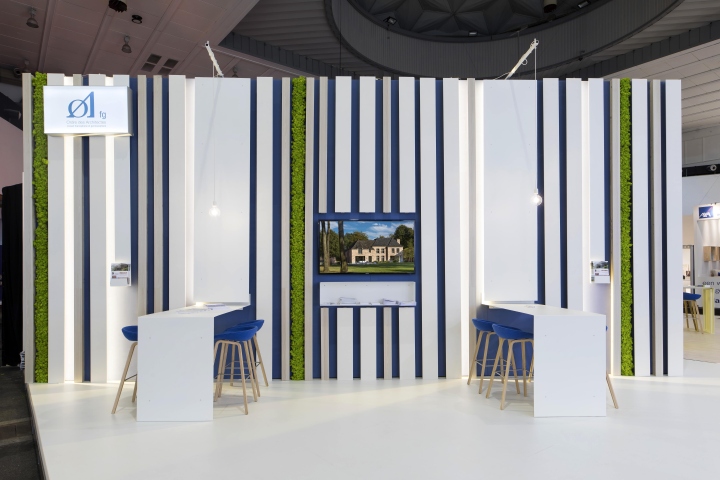
The Order of Architects consists of 2 language wings; the Flemish and the French-speaking wing. Based on this organization, the stand has a slanted side for each wing, with the back wall color painted in the specific logo color. Nevertheless, the overall design of the stand is perceived as a whole and has a fresh white look with wooden accents.

The design with the white slats is inspired by a modern facade of a building. The tables are sleek designed shapes that form a whole with the slats. Key features are the pure lines and durability, accentuated by the led lighting and real moss strips, placed in between the slats.

At the back of the slanted walls, a lounge is created where press conferences are held. This lounge has a homely and cozy atmosphere, but still fits into the overall white design of the stand.
Designed by A&B Project
Photography by Studio Van Gelder










Add to collection
