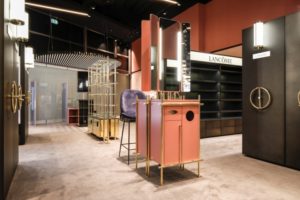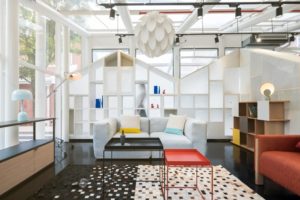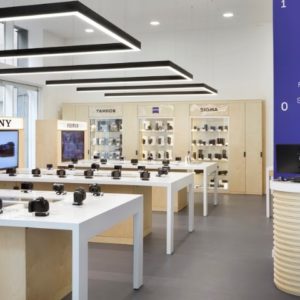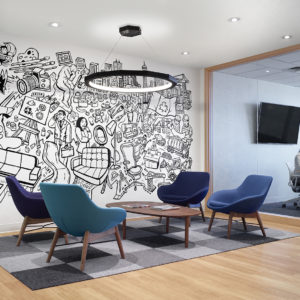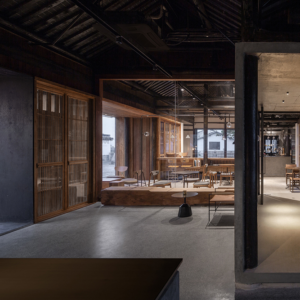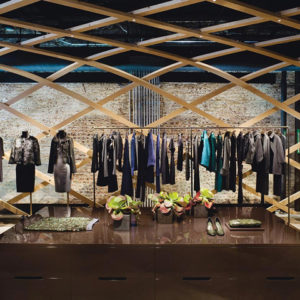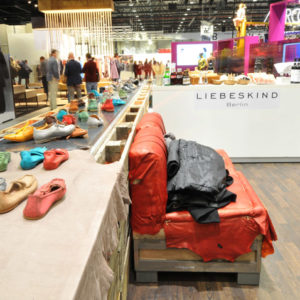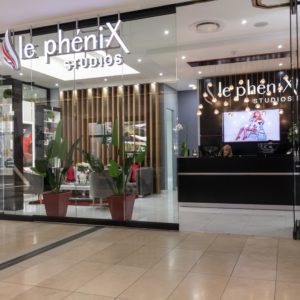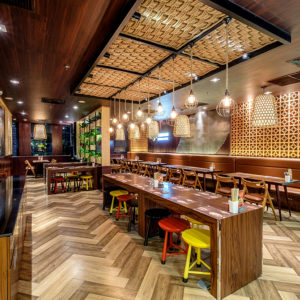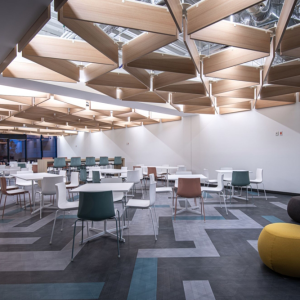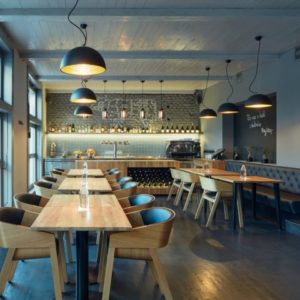
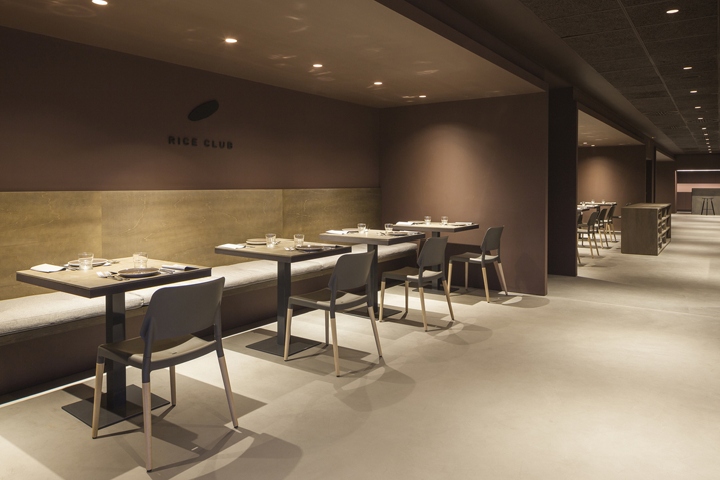

Located on the first floor of the restaurant Brassa de Mar, the essential meaning of the project comes from a desire to emphatize the gastronomic values of the founders: & there is no modernity without a good tradition. Our aim was to lead the restaurant towards a transition into a more rational and simple project, as naked as the material itself or the main ingredient of its recipe book that is rice. The project is an act of balance between two features: the color brown, and a lattice system, both fixed and mobile, that will transform the restaurant, through an intelligent and dynamic way, in a completely cubic and sober space.
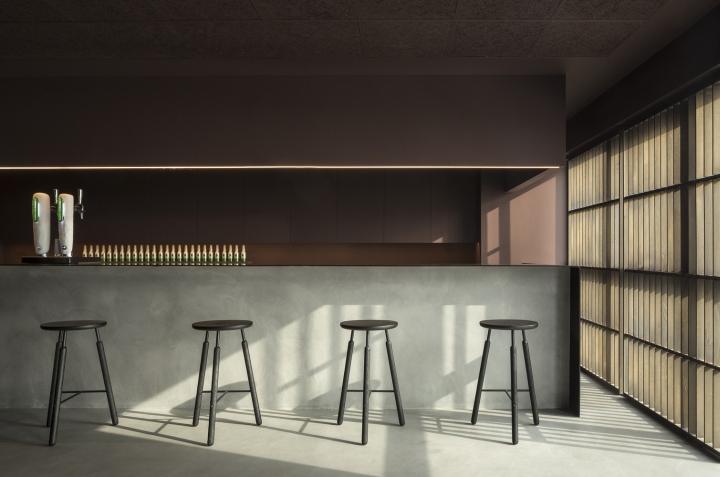
Several factors determine the project layout. On one side, it is both a day and night place. On the other, the nature that surrounds it and the large glass that frames the room will let light and warmth come through. And finally, the intention to subdivide the space in order to host small events or meetings. So important is the understanding of color as well as the set of lattices executed in stained poplar wood. A material chosen for its lightness, which makes easy the mobility of the mobile lattices.
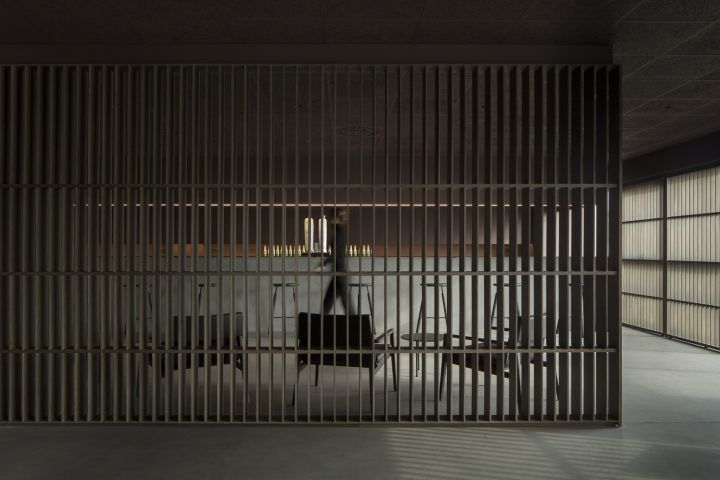
Based on the façade lines, through them the exterior penetrates in a figurative way throughout the restaurant being subdivided, until arriving at the current format. Its translucence softens the different moments of the sun, and offers a poetic sea sight. These mobile elements are repeated throughout the room transforming into fixed walls. They are in charge of subdividing the spaces in rooms of different sizes, allowing to have from private of unique tables to areas for more diners.
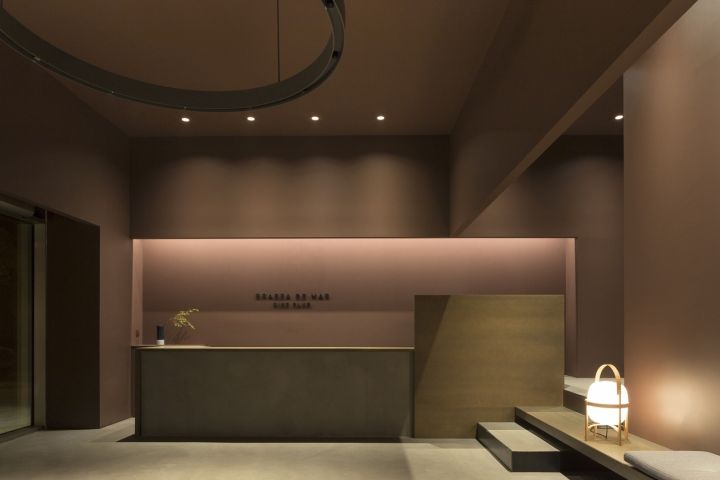
As a guest material, gray concrete unifies previously existing pavements, giving the space a neutral continuity. A calm sea that gives a sense of uniformity to the Rice Club, highlighting the brown color and wood. From a practical standpoint, this space is accessed by the communicated ground floor, with the exterior, designed with the same dialogue of materials as the upper floor. We have connected the reception counter, which is responsible for distributing diners either to the Rice Club or to the terrace, with a waiting seat, which in turn is part of the staircase itself.
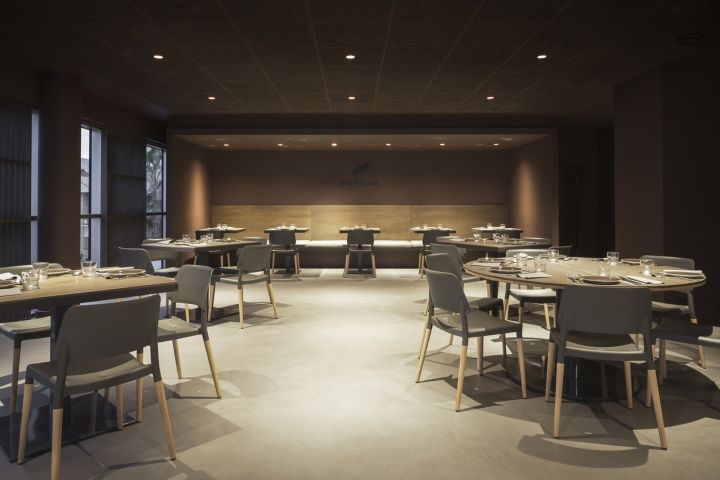
Face there is a large circular lamp, designed for the project, imagined as an element of rotation and an intriguing transition to the different spaces of the project (Rice Club, terrace, and access to one of the kitchens). The vertical volume of the staircase together with the kitchen on the first floor function central element of the property. The special feature of this kitchen, delimited with walls with the same tone that the rest of the restaurant, is its double access.
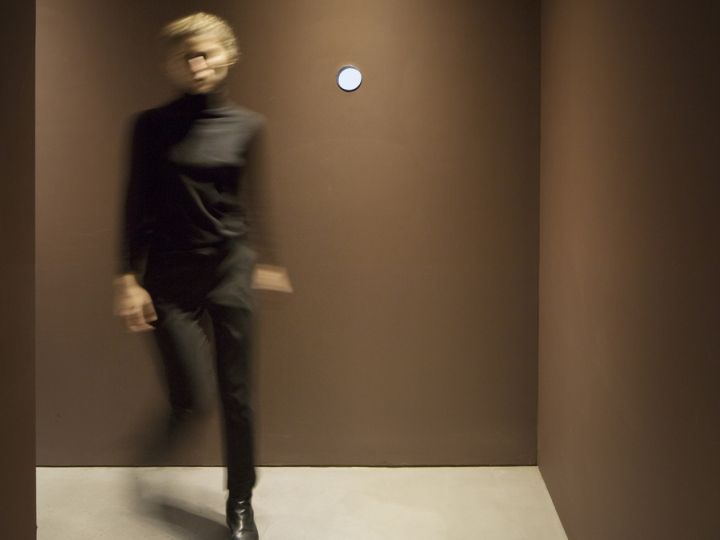
In one of them has been build a hole that could be interpreted as a boat porthole of a and subtly allows the view towards its interior. Around this space different environments are distributed. The south side is a space of important dimensions destined to host events of greater number. It is the part that also contains some reserved area. The north side is composed of two parts: once the kitchen is overtake, there is another dining room connected through the lattice with a Gastro-Bar area.
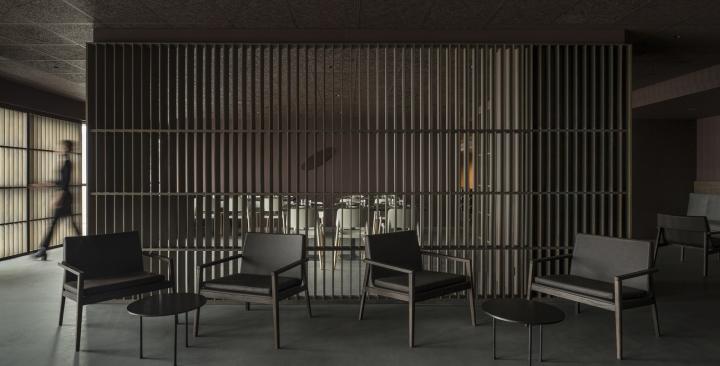
A large counter bar, produced in the same concrete as the floor, takes over the space visually, while the incorporation of low seats invite the visitors to experience the space from a relaxed perspective. Laterally a couch running faces the entire beach of the Patacona. Both bathrooms and emergency exit are located next to this area of benches fitted into cubicles that also allow to interweave more tables and chairs. A rigorous, flexible and intentioned timeless set.
Design: Francesc Rifé studio
Photography: David Zarzoso
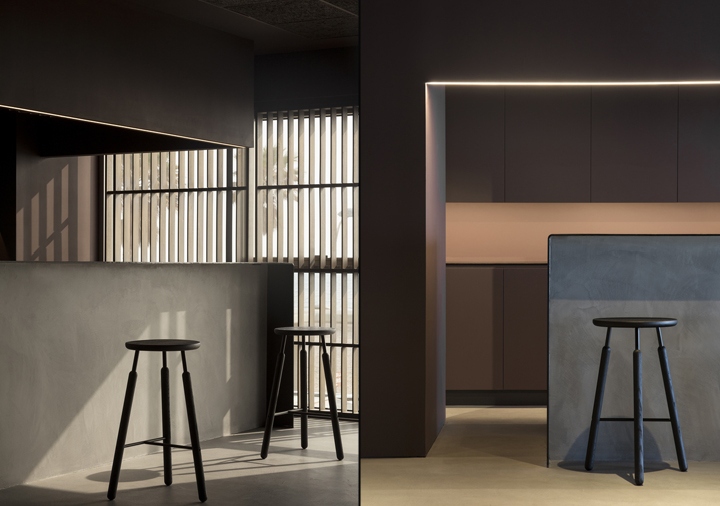
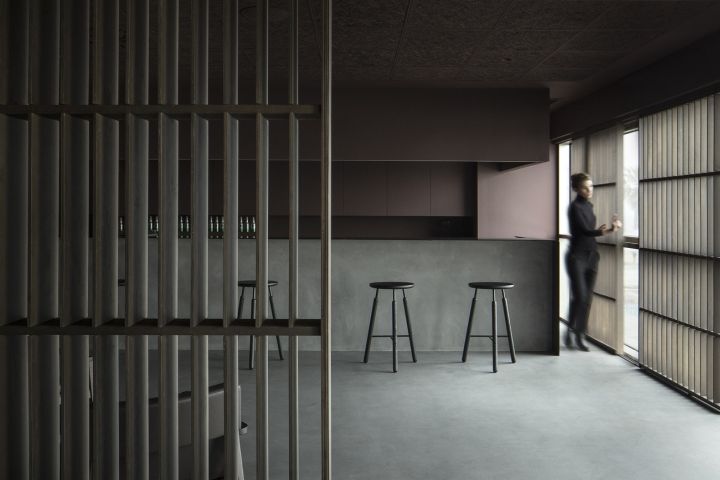
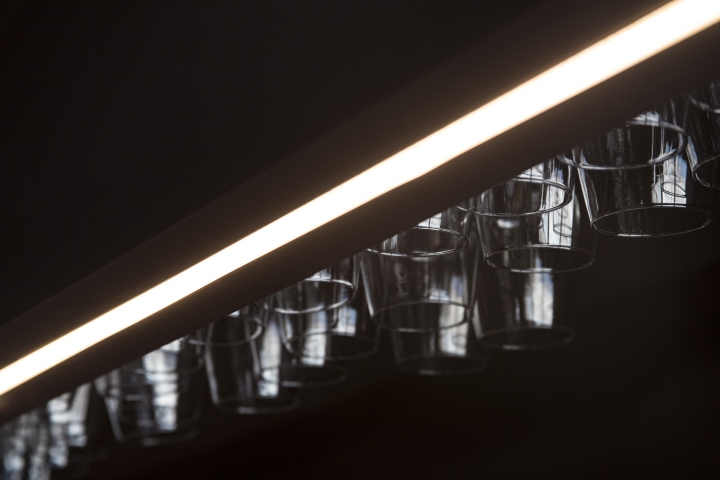
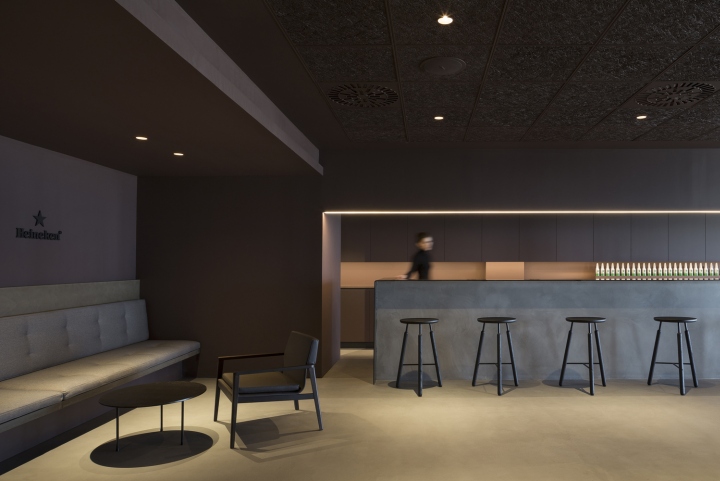
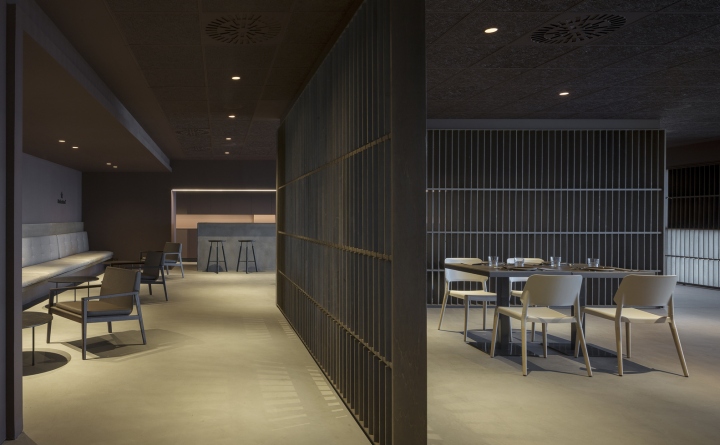
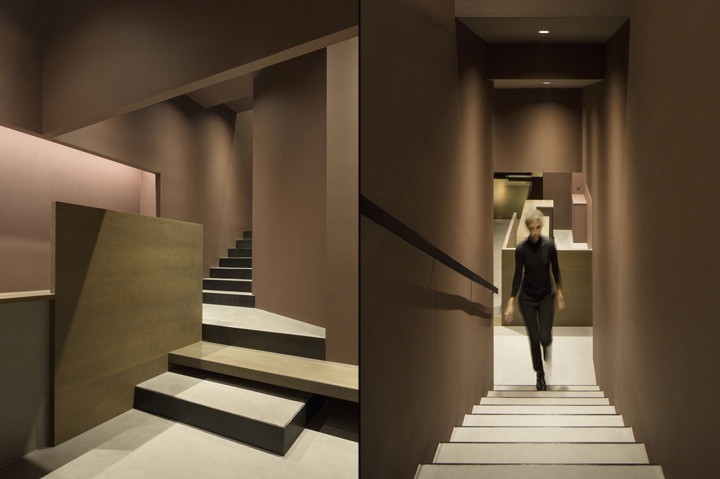
http://www.archdaily.com/871032/rice-club-brassa-de-mar-francesc-rife-studio












Add to collection
