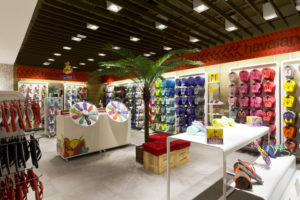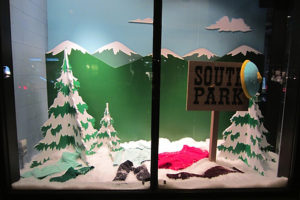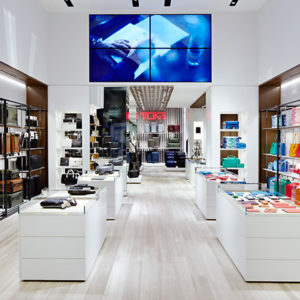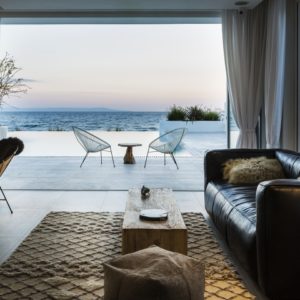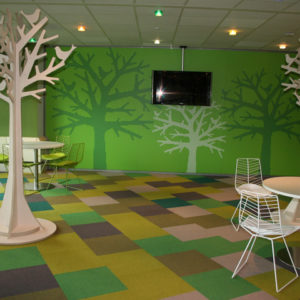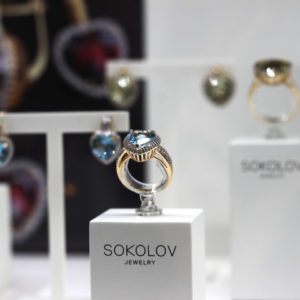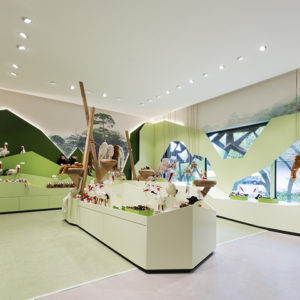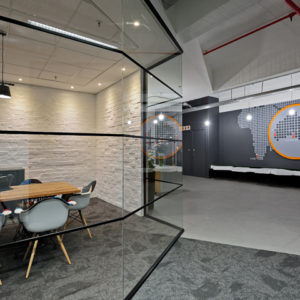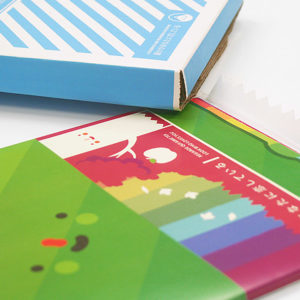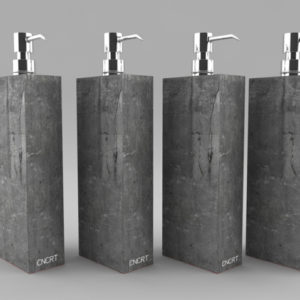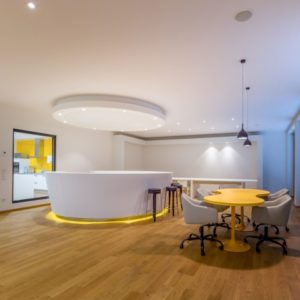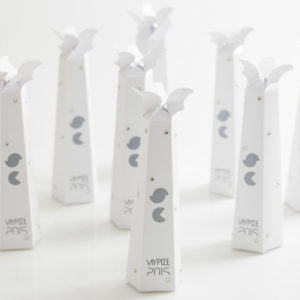
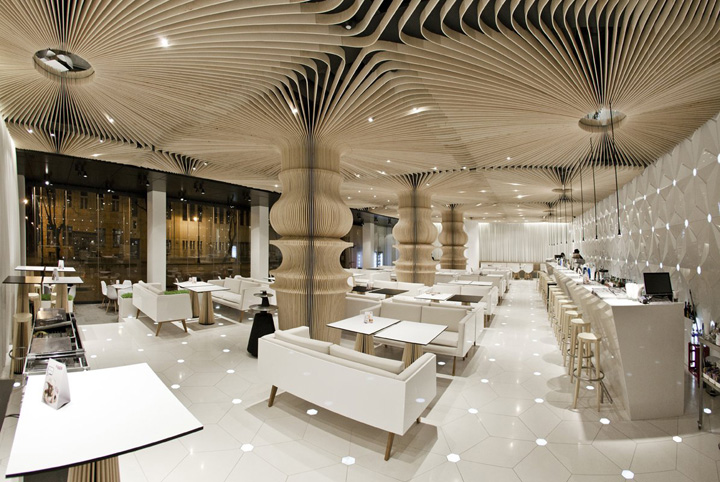

We built up the interior as natural continuation of the architecture. By functional design we separated the area into two zones: the front zone was incorporated into the exterior creating public space and feeling of console silhouette of the building; the rear zone was separated through floor and roof design that allowed reducing depth of space while keeping the panorama.
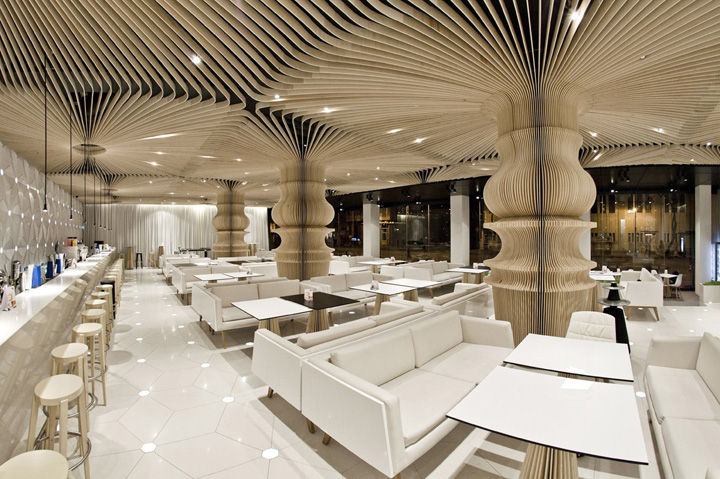
The real challenge was to solve all functional problems related to ventilation, sound and mostly acoustics in a way subordinated to the chosen aesthetics as an interpretation of Escher work and the structure combinatory from one side and the striving to achieve this aesthetics through sparing use of materials and means of expression on the other side.
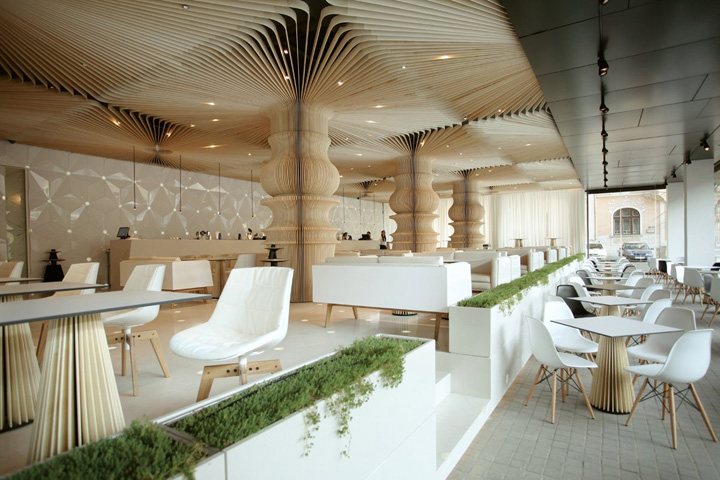
We created identical and unique concept that generalizes and masters the space while satisfying all technological and functional requirements. The result is trendy interior with sufficient dose of artistry as intentionally wanted reference to the Gallery of Modern Art situated on the next level of the building.
Photography by 3inSpirit
Designed by Studio MODE
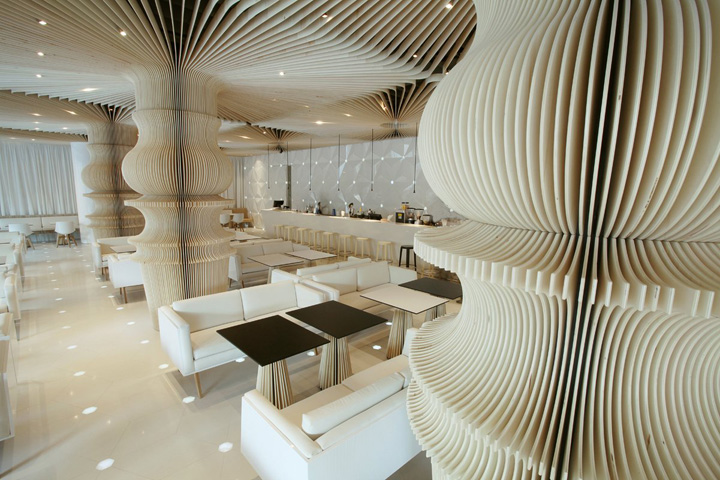
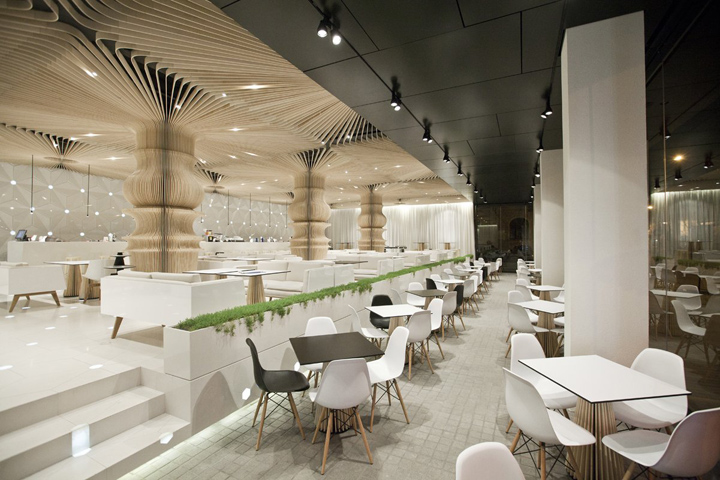
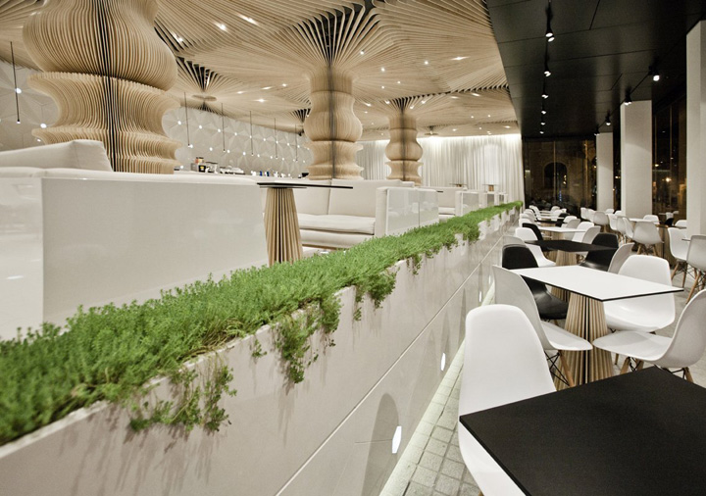
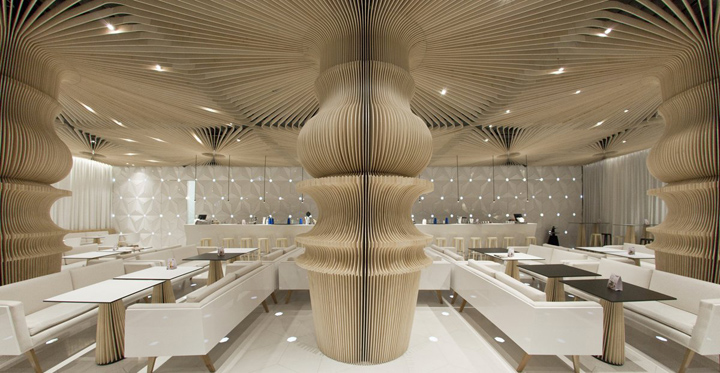
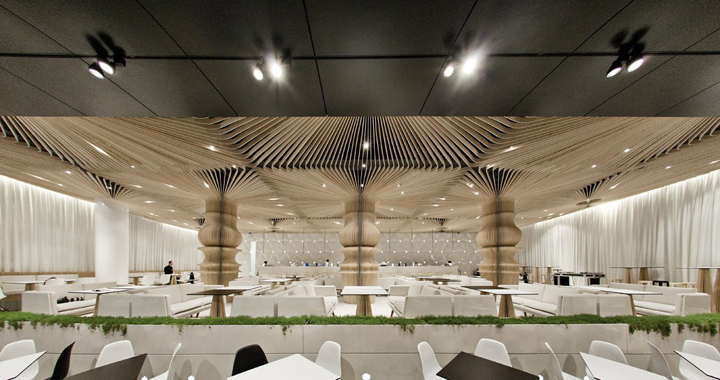
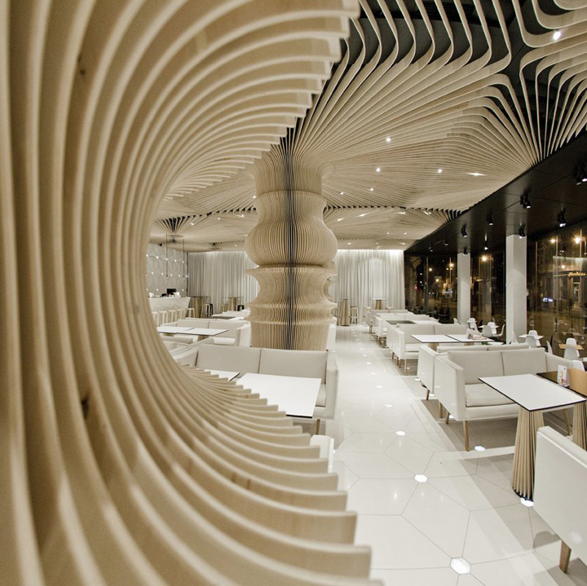
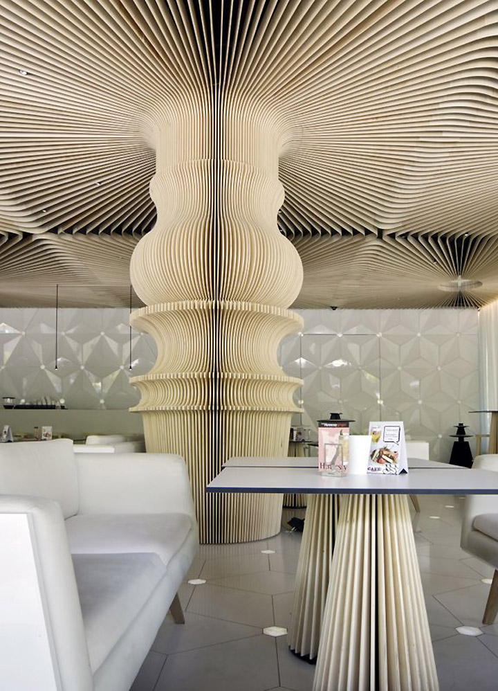
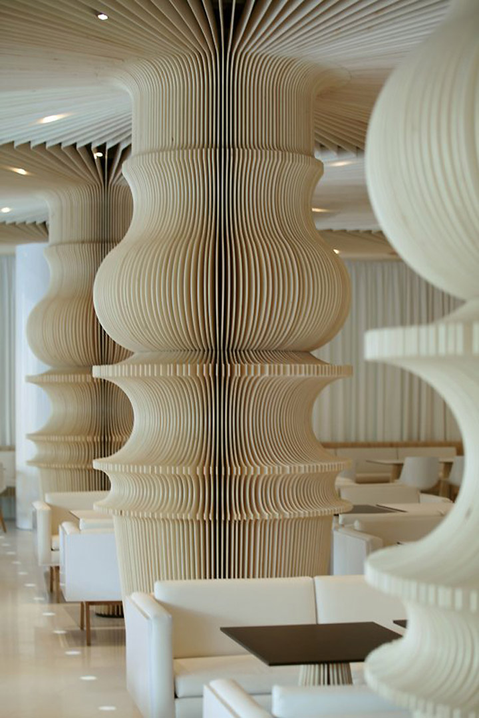
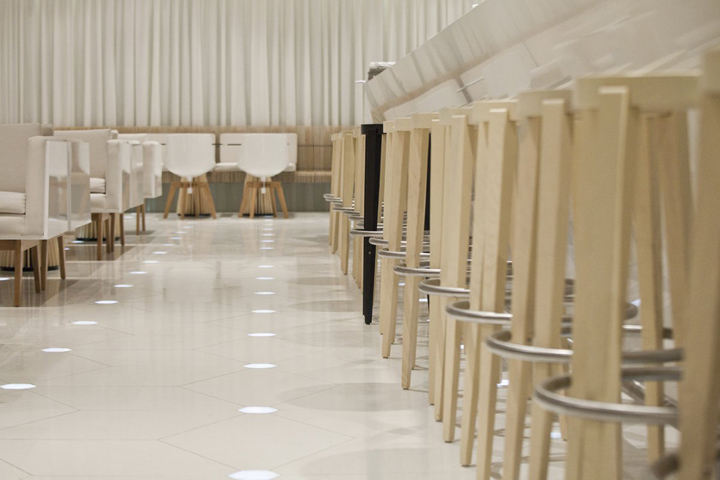
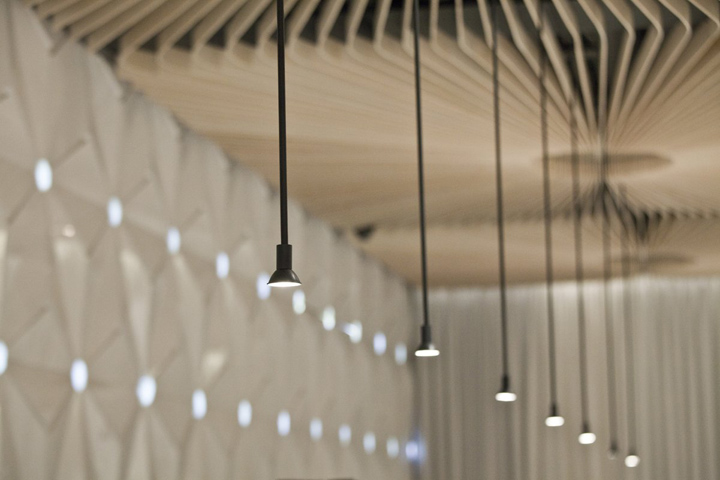
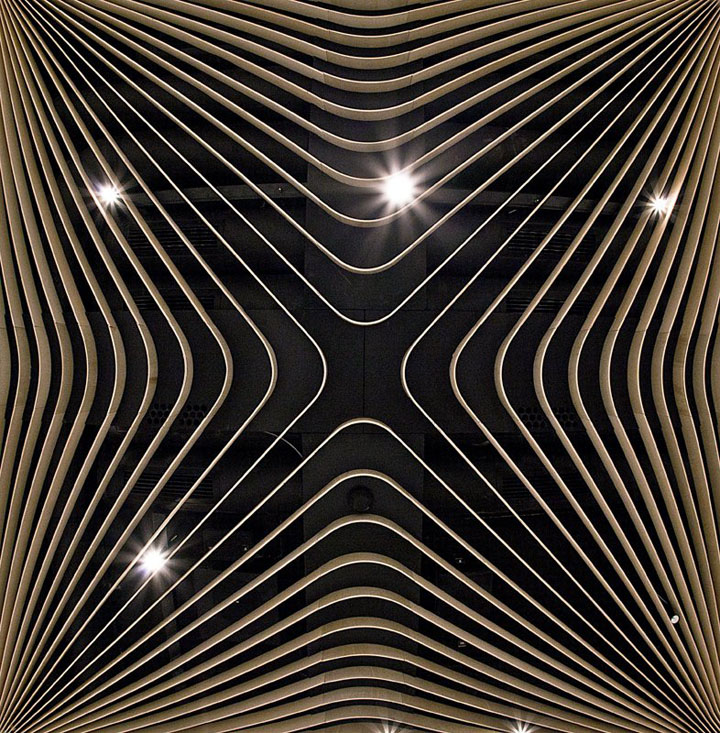
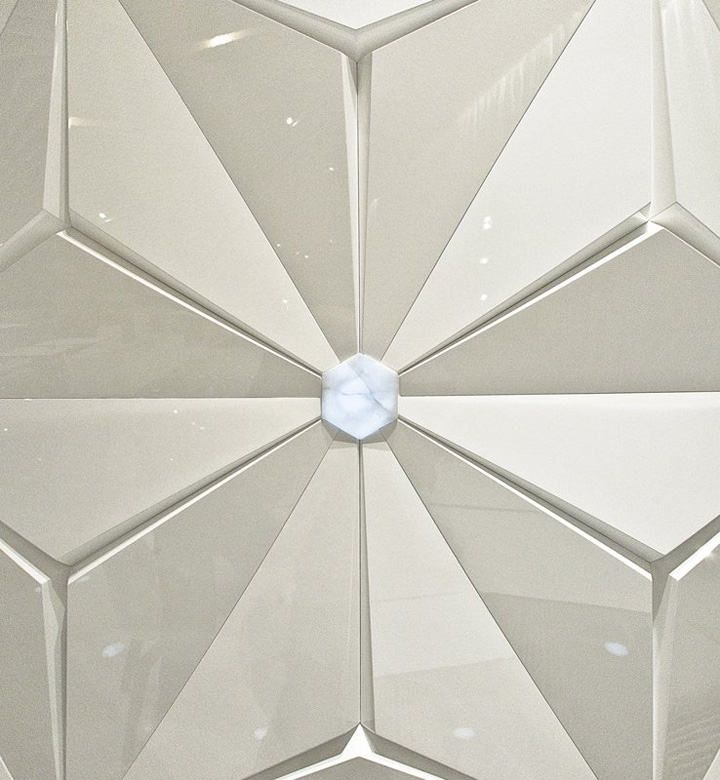
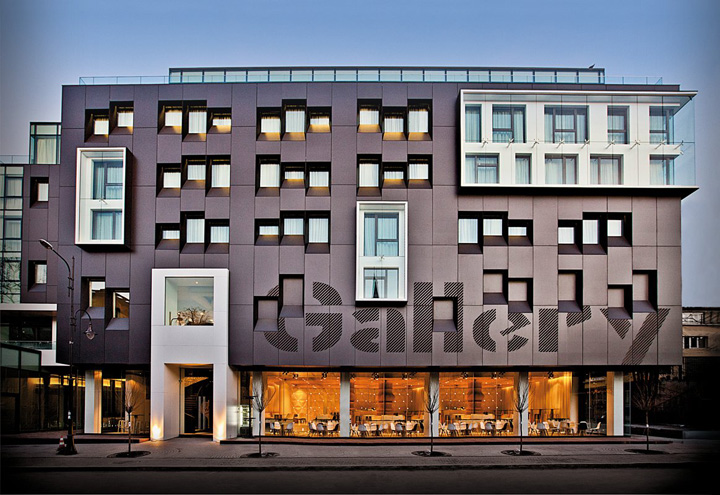
http://www.contemporist.com/2012/05/02/graffiti-cafe-by-studio-mode/















Add to collection
