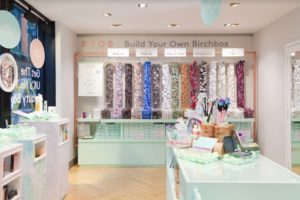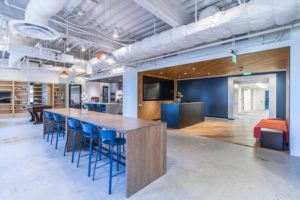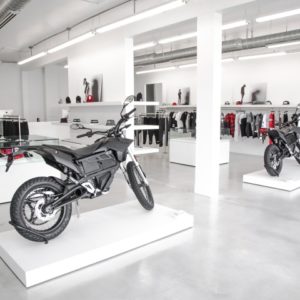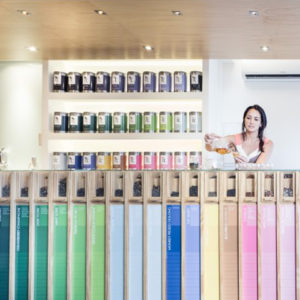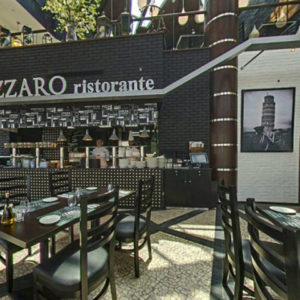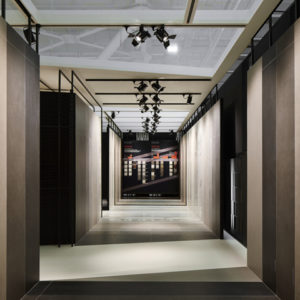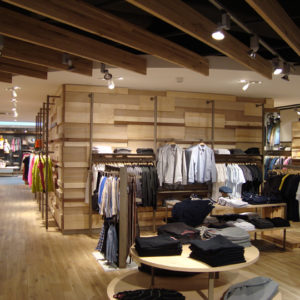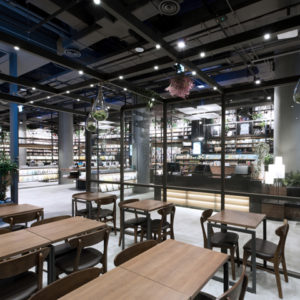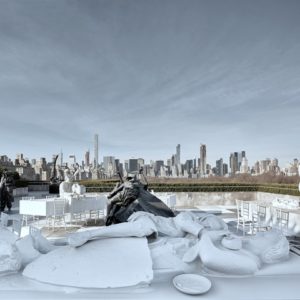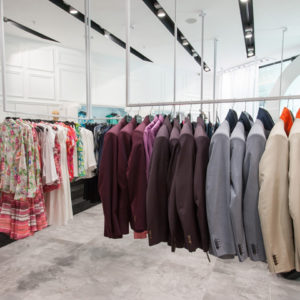
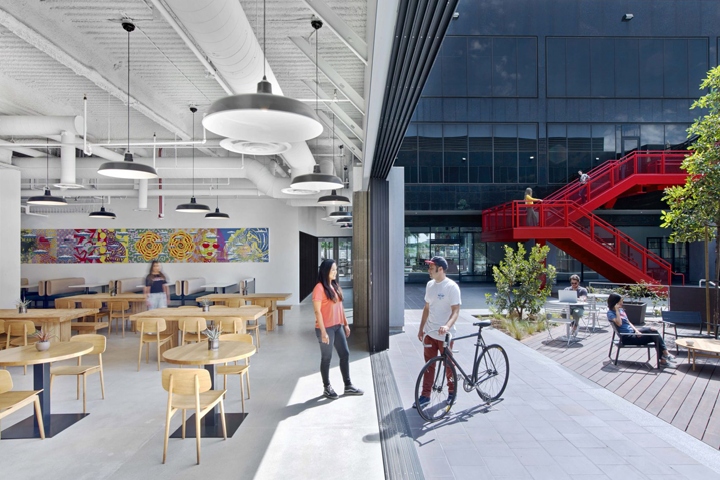

Employees of streetwear brand Vans can skateboard around the company’s new Southern California headquarters by US design agency Rapt Studio. The Vans office, which also includes a skate “board room” lined with iconic wooden skateboard, was designed to pay homage to the brand’s local roots. Paul and James Van Doren, Gordon C Lee, and Serge D’Elia opened the first Vans store in Anaheim in 1966, where they sold the now-classic Vans deck shoes.
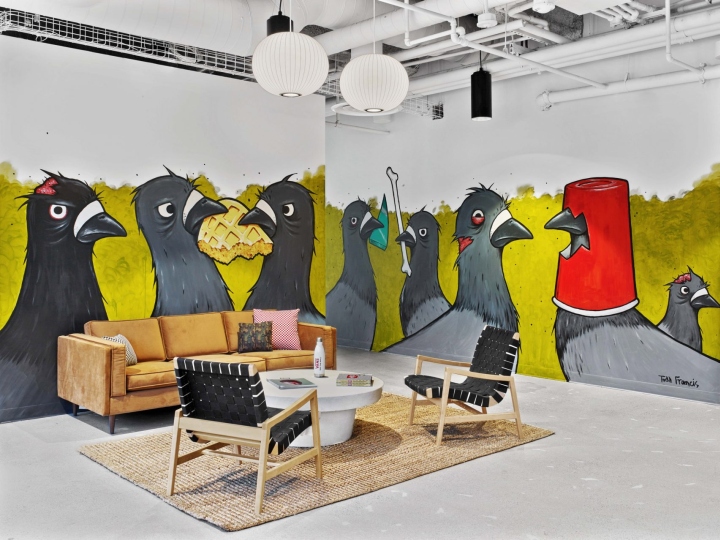
Led by architect David Galullo and project lead Keith Muller, Rapt Studio created the new, large headquarters for the company in nearby Costa Mesa. The town, just inland of Newport Beach, is in a popular area for surfing and skating. Upon entering the headquarters, a reception area is named Belmont Ledges after a local skate spot in Long Beach. Other meeting rooms are named and designed after Vans athletes and family members, and locations from the brands’ history.
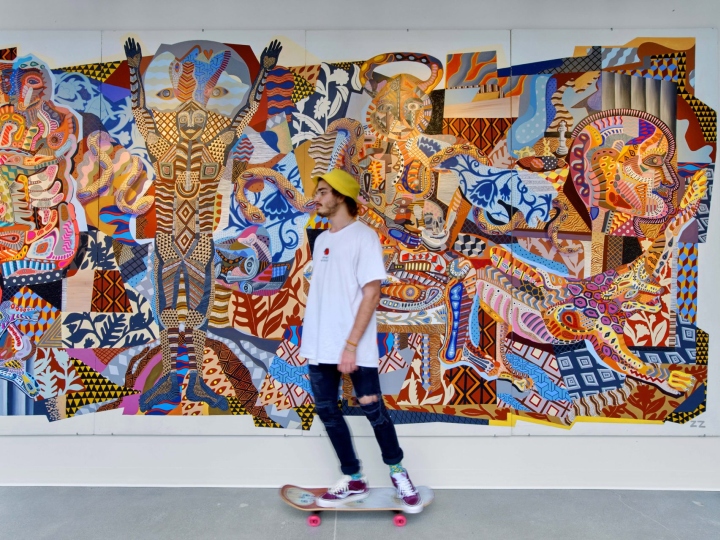
The entire space measures 182,000 square feet (16,908 square metres), and includes various working spaces, a cafe with on-site barista, a large outdoor patio and wifi that reaches the parking lot. “To ensure the new Vans HQ felt like home, Vans employees were surveyed on the must haves for their new building; gym, coffee and wifi came up as the three most important things to have in the new HQ,” said Vans in a statement. Vans memorabilia, from seasonal clothing to sponsored artworks, decorates the interiors.
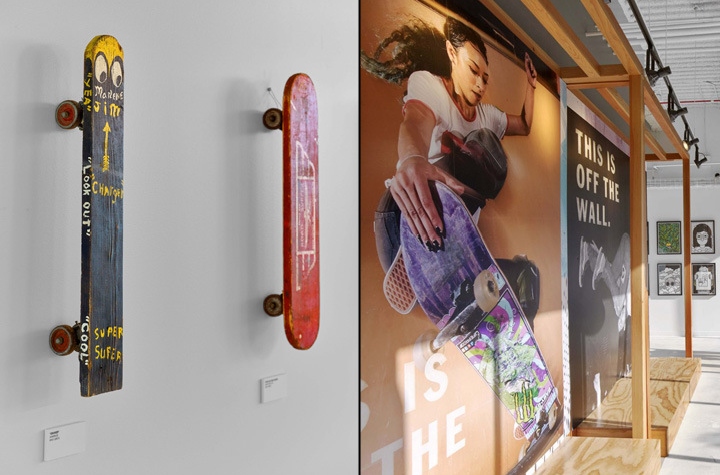
Street art plays an important role, with graffiti and illustrations hand-painted on walls in eating and lounge areas, alongside large photographs of skateboarding and underground concerts. Music is also integral to the design, with a “jam room”, pink noise machines for concentrating, and sound domes that employees can plug their headphones into. The headquarters is also outfitted with a Waffle Works innovation room – named after the shoes’ innovative sole – as “a place to explore the future of customisation”, along with a mock retail store, five showrooms and a library.

In keeping with Vans’ passion for sports and the outdoors, a fitness space with room for practising yoga and meditation is also incorporated into the layout. A central outdoor space is equipped with a barbecue area, and outfitted by “grill master Steve”, the son of co-founder Paul Van Doren. Surrounding landscape work and a fountain are managed by California Skateparks. “When Vans executives started to sit down with architects, they toured office buildings around Southern California and up in Silicon Valley,” said Vans’ statement.
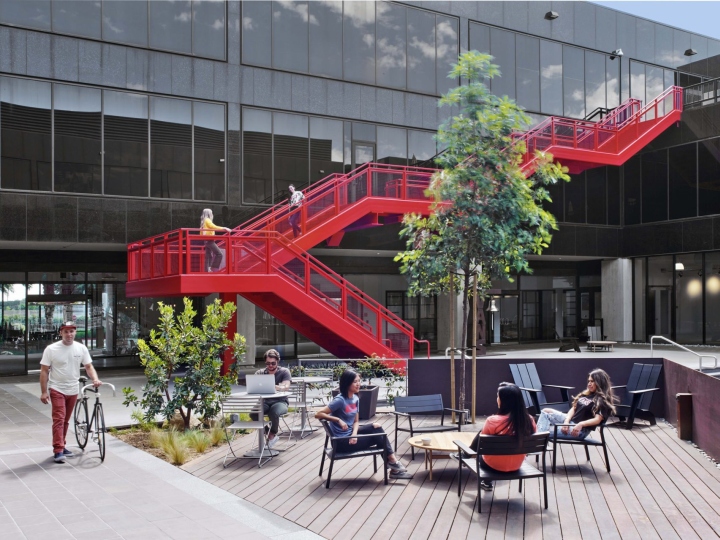
“They learned from the successful layouts and the challenges of those buildings to create a space that not only encourages collaboration but also allows employees the ability to focus.” The Vans office is also environmentally designed, with over 4,000 solar panels that can provide more than 90 per cent of required electricity. Plans are for the building to be 40 per cent more water efficient than building-code requirements in the area. The headquarters also has 38 electric vehicle charging stations, free for employees to use, and multiple recycling and compost areas.
Design: Rapt Studio
Photography: Eric Laignel

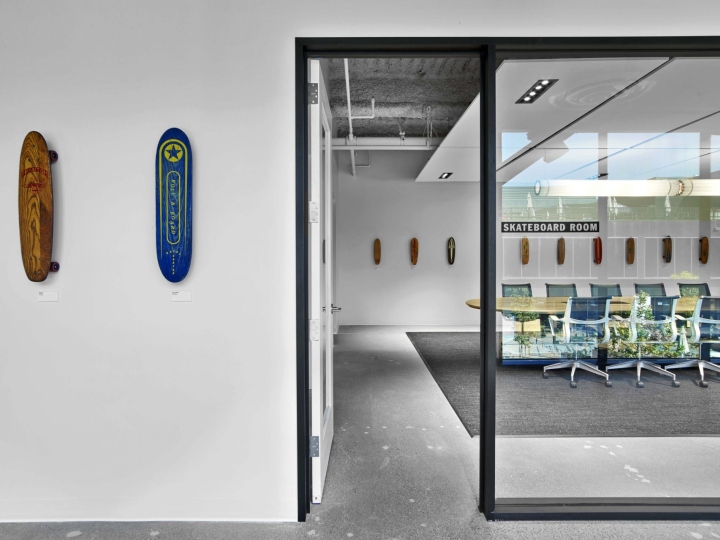
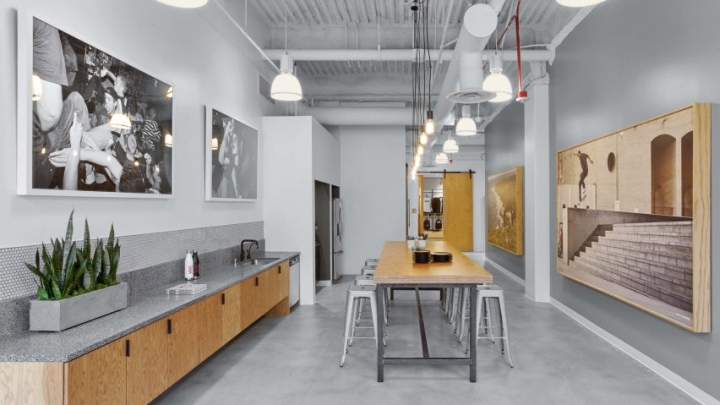
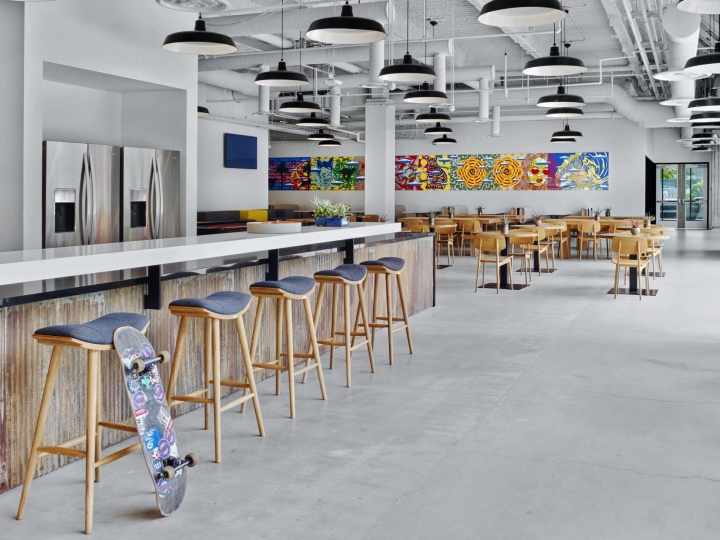

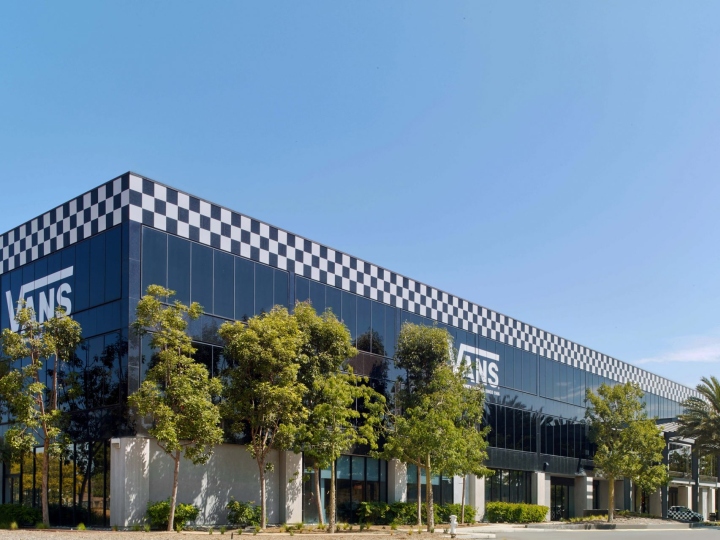
https://www.dezeen.com/2017/12/21/vans-headquarters-rapt-studio-nods-to-california-street-culture/











Add to collection
