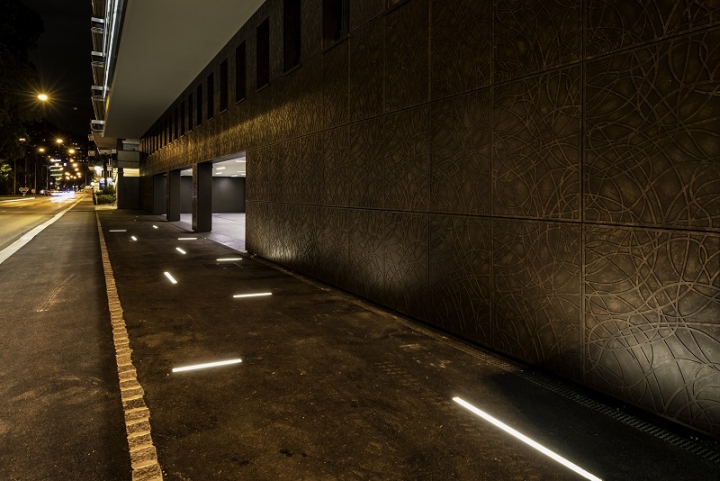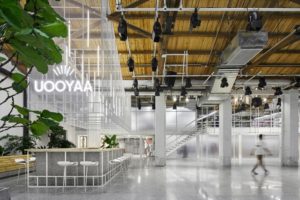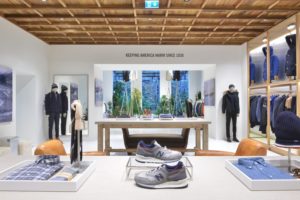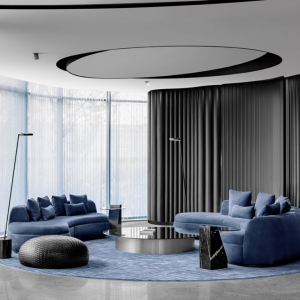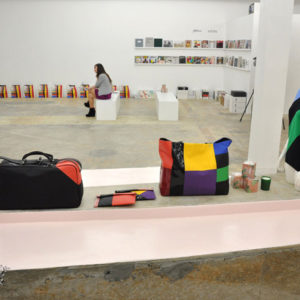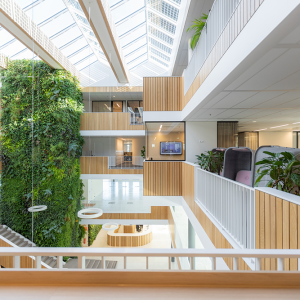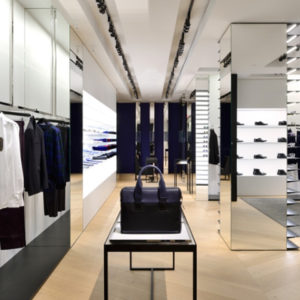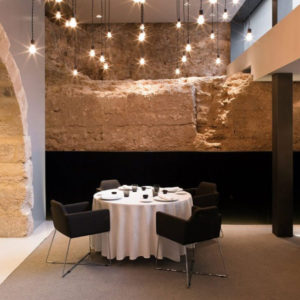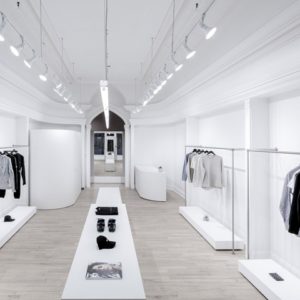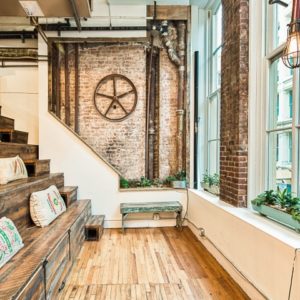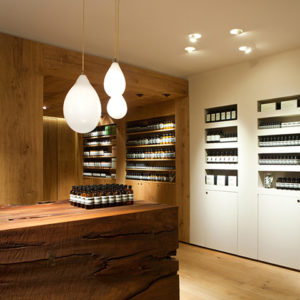
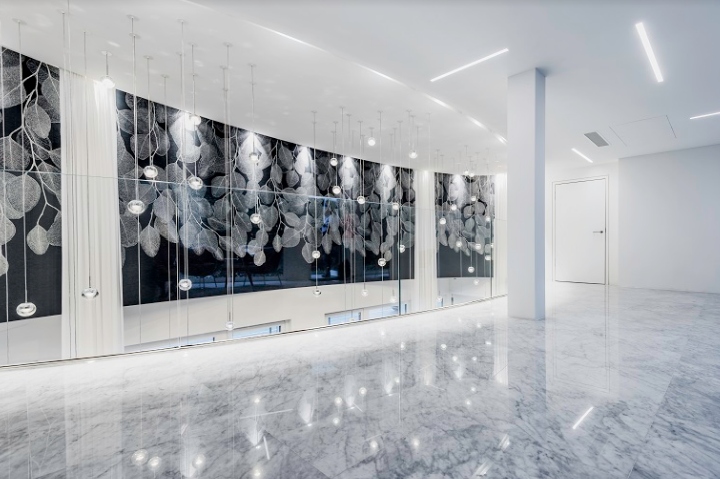

The modern and elegant Riva Caccia Residence, located in a residential area on the lakefront of Lugano, is characterised by a minimal and contemporary design. The restoration of the existing building, finished in the first months of 2017, also included a new lighting project, created by the Lighting Designer Stefano Dall’Osso and his team. The main aim of the lighting intervention, besides guaranteeing the functionality of the building, composed of eighteen housing units and developed in seven floors, was preserving the dynamic and modern character of the structure, even after the sunset, in absence of natural light. For this reason the lighting was studied in such a way as to respect the recurring linearity of the residence architecture and confer a complementary image to the one visible during the day.
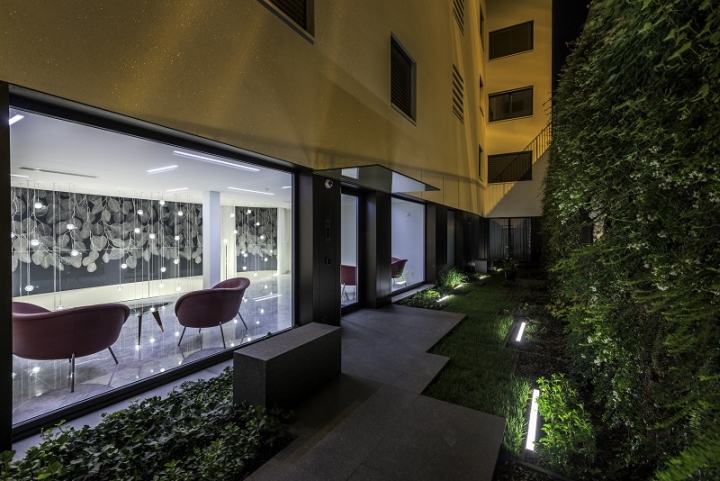
In order to create harmony and aesthetic consistency, the project of Stefano Dall’Osso involved not only the lighting of the main façade, but also some interior and exterior common spaces, such as the portico and the entrance hall. The result is a welcoming and extremely elegant mood, emphasized by linear luminous effects. The balconies on the lakefront are illuminated by ceiling-mounted linear light fittings, placed behind the external curtains of each flat. Under the ledge of the attic balcony, instead, a linear light fitting runs all over the length of the balcony and creates a diffuse, non-blinding, light that allows enjoying perfectly the external space. The overall effect of the main façade is a homogeneous lighting that, at the same time, marks the geometric rhythm of the building through vertical and horizontal light beams.

The geometric mood is also repeated in the paving lighting of the external walkway around the building and on the ceiling of the entrance portico, where recessed linear light fittings have been positioned with a “random” technique. To maintain the same continuity with the outdoor, even the wide and luminous entrance hall is characterised by the same kind of linear light fittings in their ceiling-mounted version, that follow the same geometric scheme of the portico. In addition to the entrance hall, the architectural restoration has introduced a big mirror on the floor, its oval shape is circumscribed by a glass balcony lit from the top by ceiling recessed round light fittings, characterised by anti-glare recessed light sources that form a luminous halo all around the structure. Dall’Osso’s lighting project has also inserted luminous elements that enrich the environment and confer a welcoming atmosphere for residents and visitors.

In correspondence of the oval mirror, several crystal balls with tiny light sources in their inside are suspended from the ceiling, hanging at different heights by thin steel wires. In this way, the resulting play of lights and reflexes attributes elegance and prestige to the space. The lighting intervention developed by Stefano Dall’Osso and his team, by involving the whole Riva Caccia Residence, contributed to make the atmosphere homogeneous, thanks to the geometric mood and the play of lights both in outdoor areas, both in the indoor rooms. The study was aimed at making lighting not just a welcoming and functional element: light becomes the alter ego of architecture, a complementary image to physical structures that exalts their forms and dynamism.
Design: Stefano Dall’Osso
