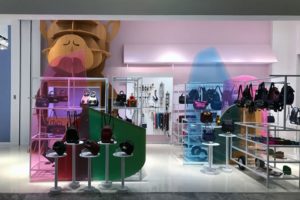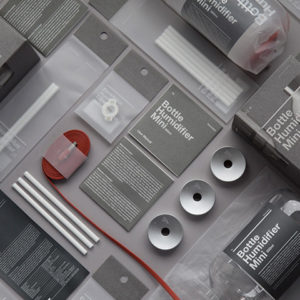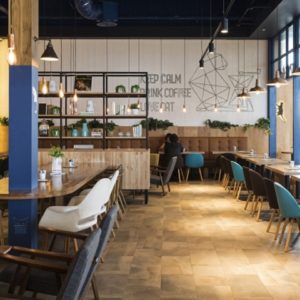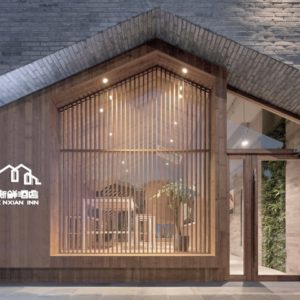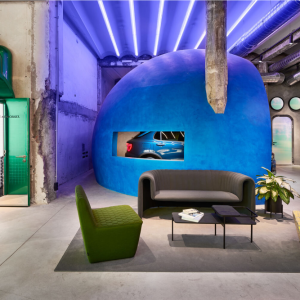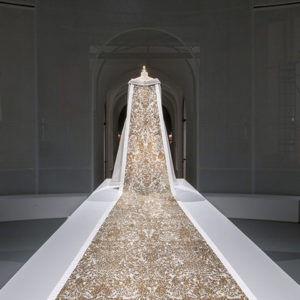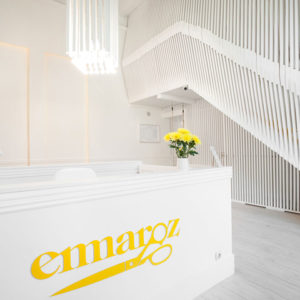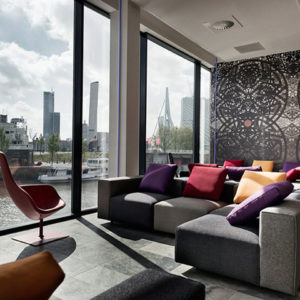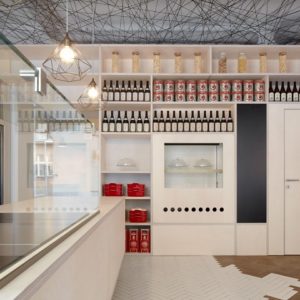
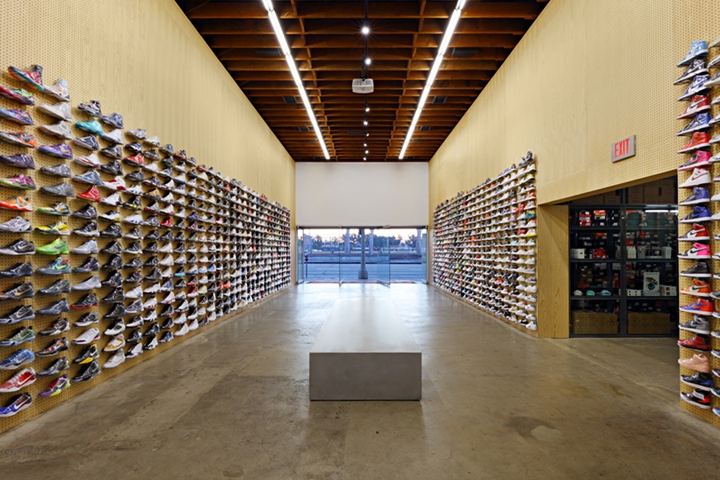

Our third project with Flight Club took us to a shed-like retail building on N. Fairfax Ave in West Hollywood. The building was split down the middle, creating two equal retail spaces. By stripping the building down to its essentials, we reveal the undecorated essence of the utilitarian structure. New materials were selected for their utilitarian beauty and are minimally modified. Sheets of sanded aluminum and raw plywood, perforated to receive the sneaker displays provide a backdrop in keeping with the exposed structure. This serves as a backdrop for the colorful decorative quality of the wall of sneakers.
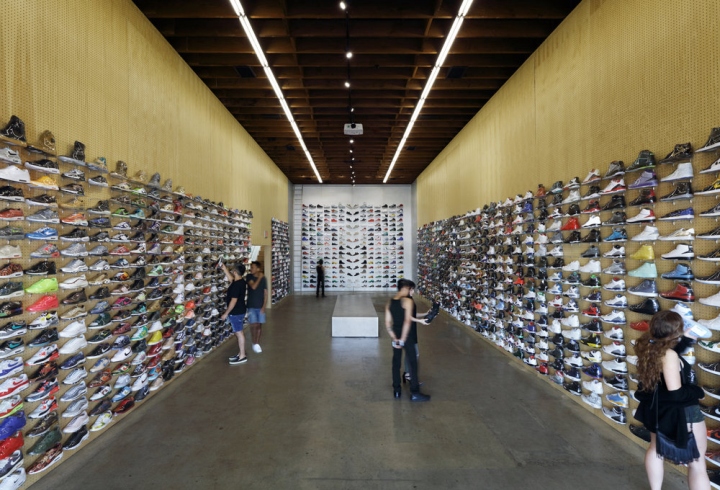
The store’s interior is simple with clean lines and a restrained material palette, putting the spotlight on the shoes. The changing materiality of the different display areas focuses the space on shoes that are especially noteworthy. The only furnishing in the space is a custom bench that incorporates angle try-on mirrors.
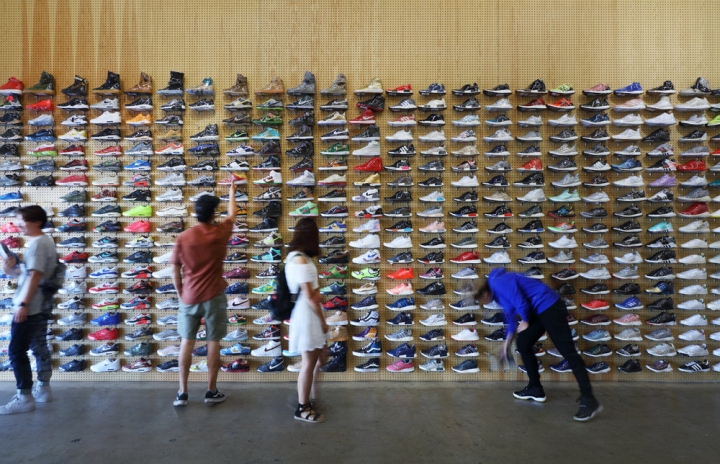
The façade of the display area is understated and abstractly contextual, with a plain monolithic plaster volume resting above a glass ground floor. The glazing system is a frameless glass system that pivots fully open to create a porous zone between the sidewalk and the interior. The only signage is a custom floor treatment at the entry.
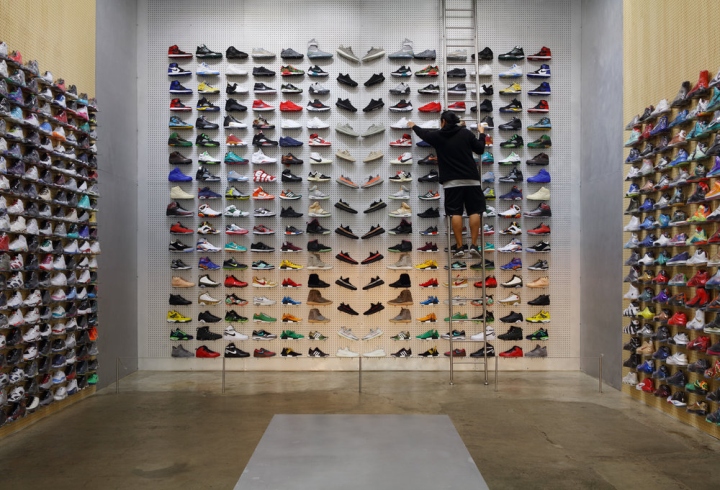
We used the double storefront to a unique advantage by creating a side by side arrangement instead of a front and back arrangement. We organized one storefront as pure product display and user experience, while the second storefront housed all the necessary back of house uses. The cashwrap and fitting room are located in a nook outside of the main retail space.
Designed by Slade Architecture
Photography by Tom Sibley
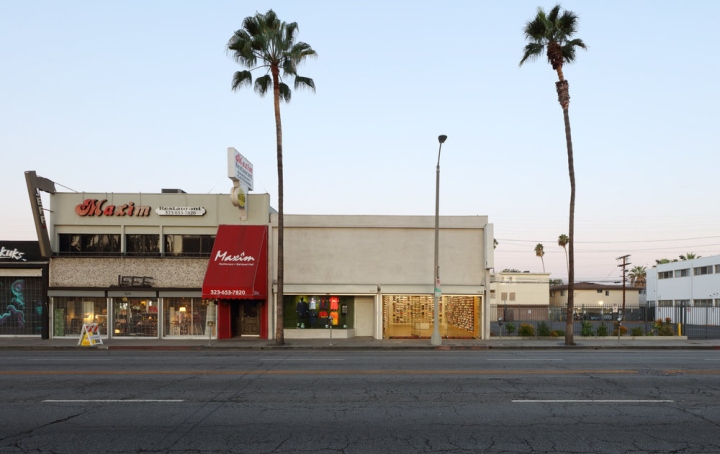
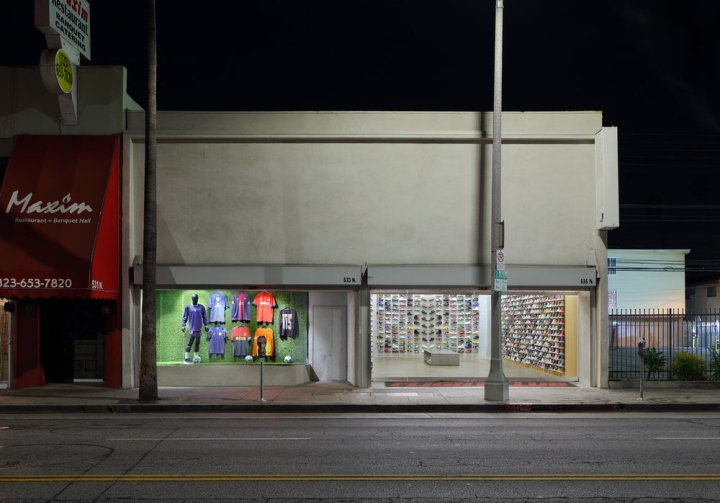



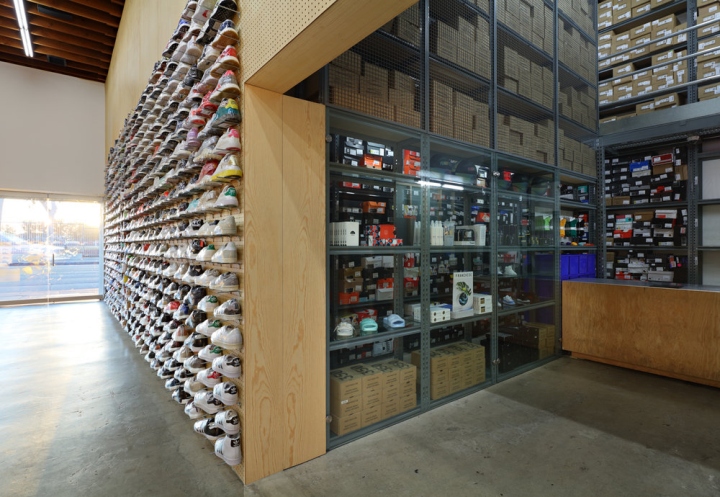



Add to collection
