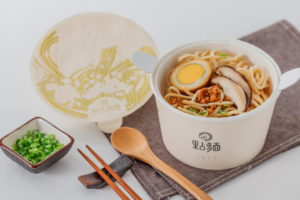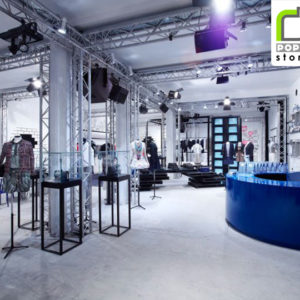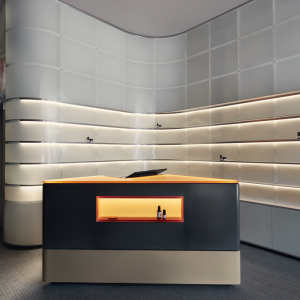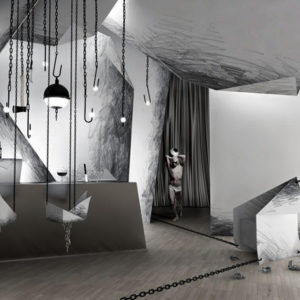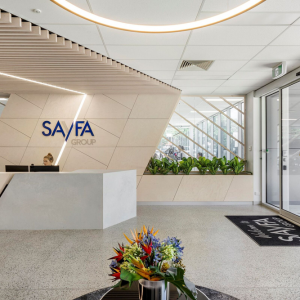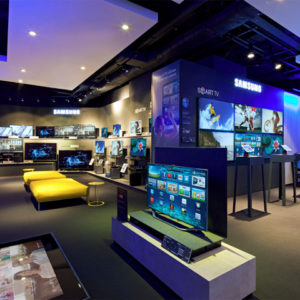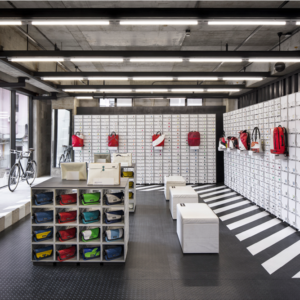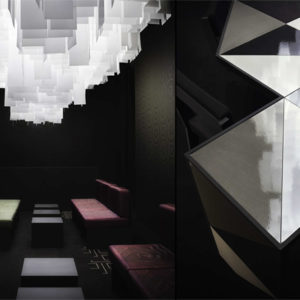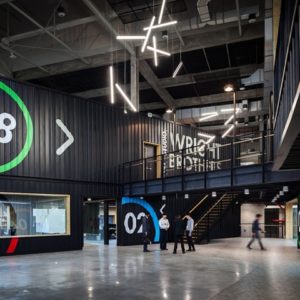
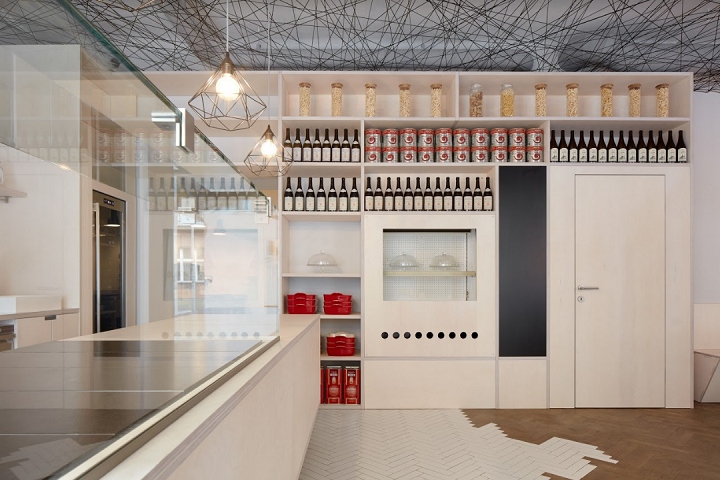

A bistro specialized in Italian lasagne is situated in Korunní street, at the district Královské Vinohrady, Prague. Former grocery store is characterized with its large display windows and light interior. Each part of lasagne is prepared directly in the bistro, either in the kitchen which is linked to the place with a large opening, or on the counter in the restaurant, which constitutes the central element of the bistro.
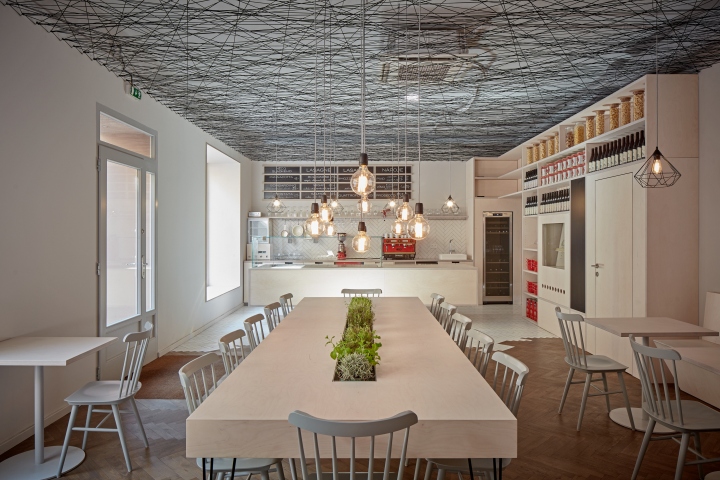
There are 2 horizontals – the floor and the ceiling – which are crucial parts of the visual design of the interior. The floor is combined of oak parquets, stained in dark shade and composed in standard tree structure; and white tiling and pavement of the same dimensions, which is interlocked in the wood floor and it passes into heavily used parts of the bistro, including the wall behind the counter. Under the ceiling, there is a semi-transparent suspended ceiling made of a few kilometres of black string, which forms an irregular web. Between both of the significant planes, there is atypical furniture made of light-stained plywood. The whole interior is furnished with Edison bulbs and topical graphic by molokowall studio.
Designed by mar.s architects
Graphic design by oh deer
Photography by BoysPlayNice
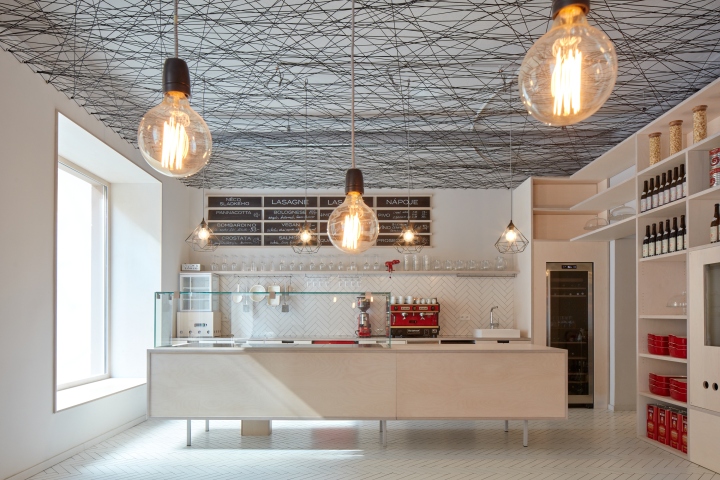

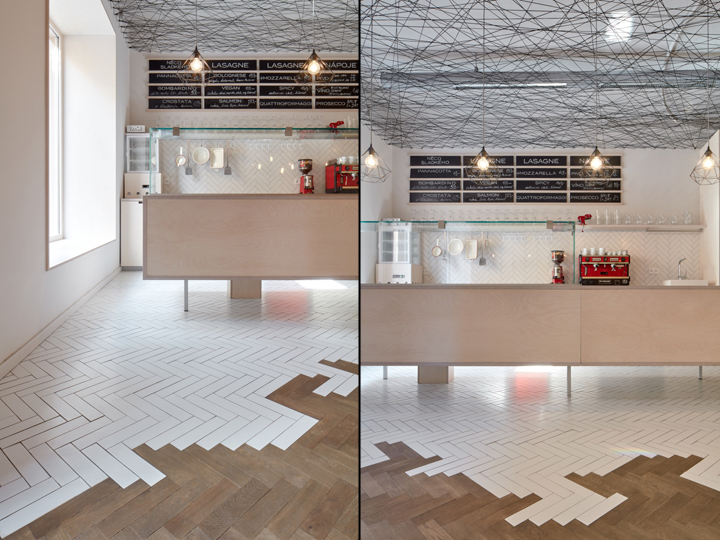
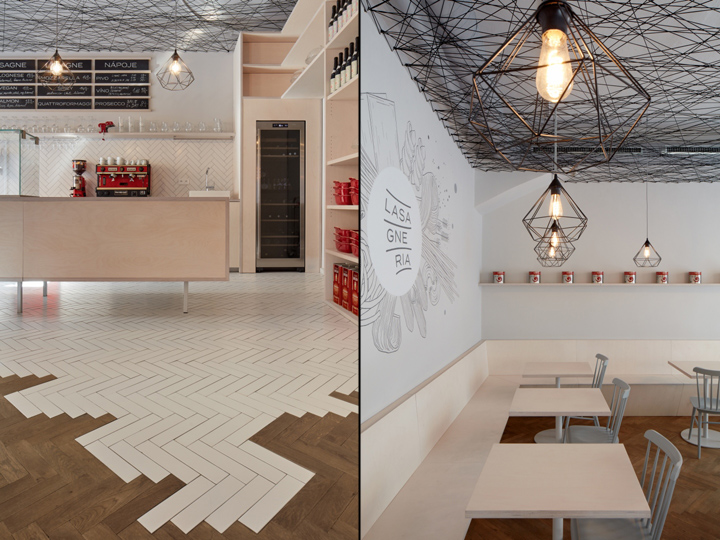
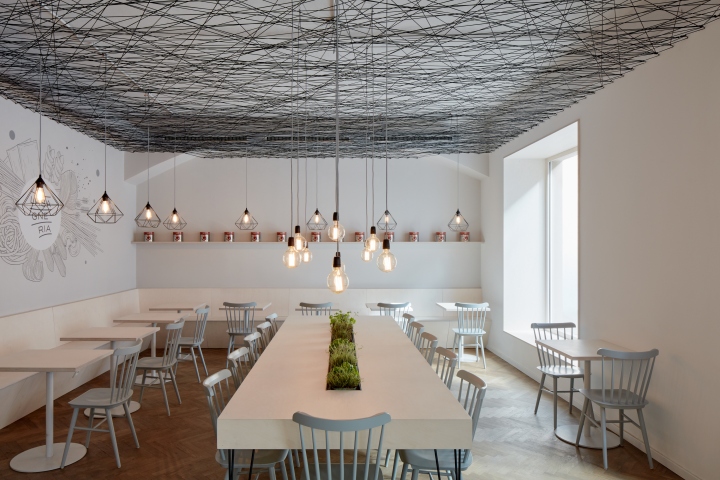
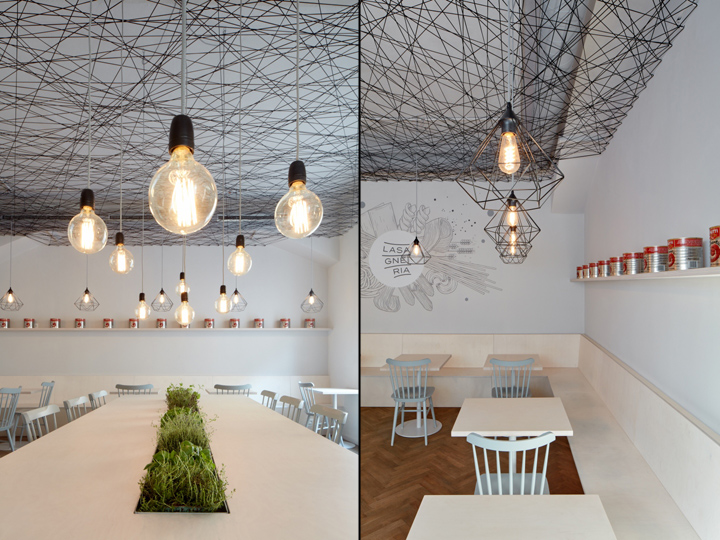
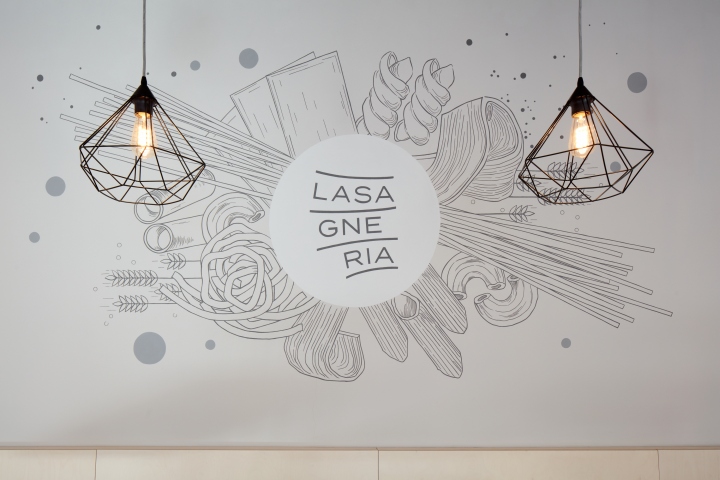
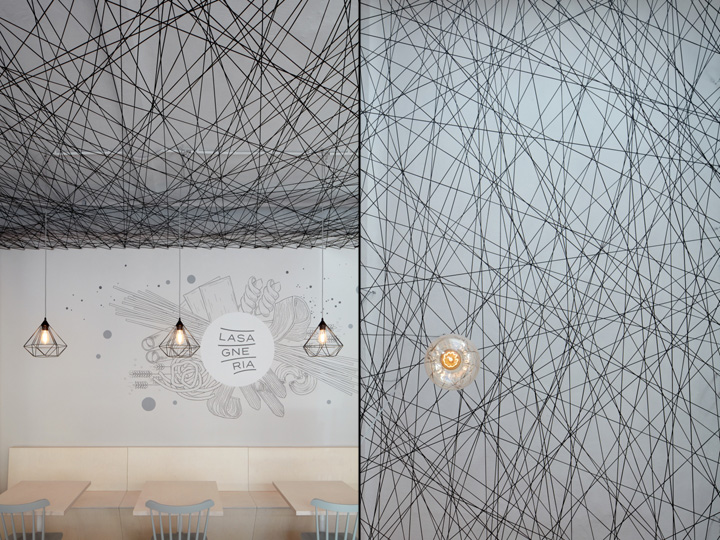









Add to collection

