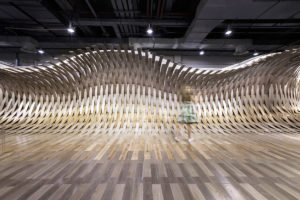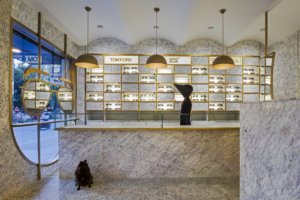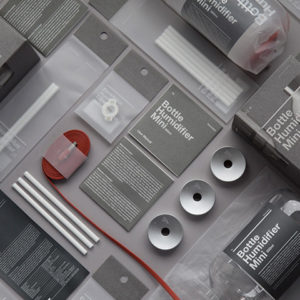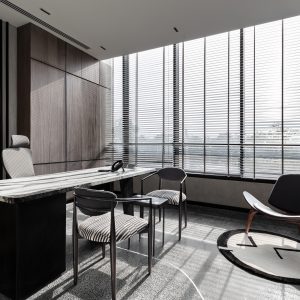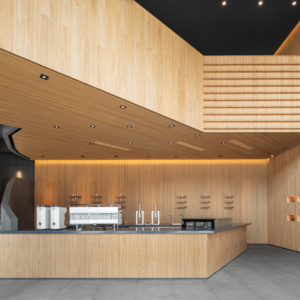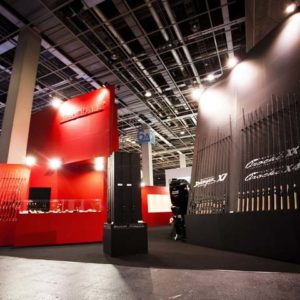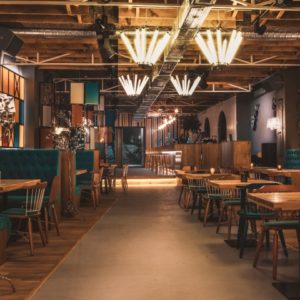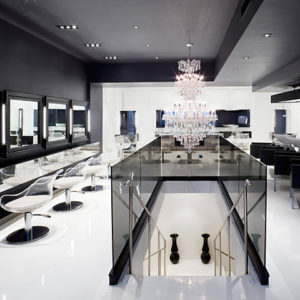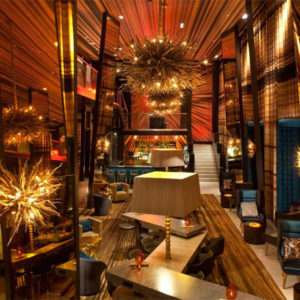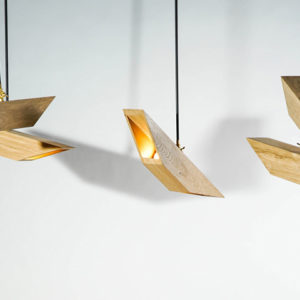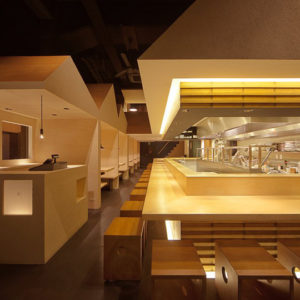
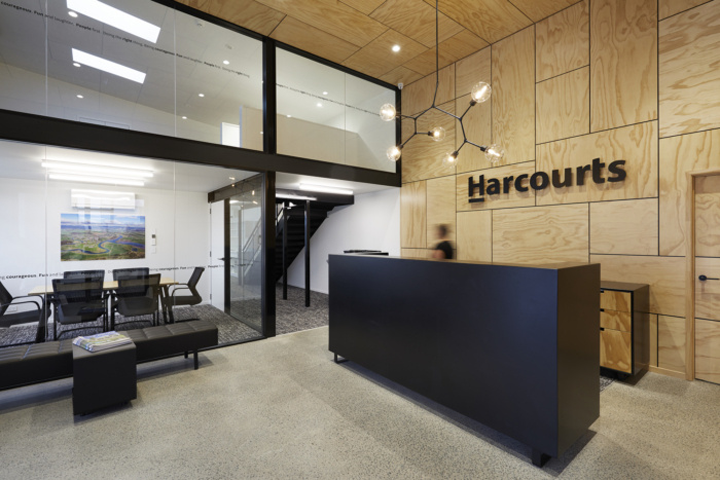
Bubble Interiors was engaged by real estate company, Harcourts, to design their offices located in Opotiki, New Zealand. Having outgrown the prefab house they were previously working in, the franchise owners undertook to convert an adjacent old warehouse to create statement new office premises; but to also provide a multi-purpose public space that locals could use as a gallery, yoga/pilates studio, board/conference room and more.
Bubble Interiors took care of the space planning, all finishes and furniture selections, and detailing of all the custom cabinetry and stunning feature wall panelling for this amazing conversion.
Interior Design: Bubble Interiors
Architect: Sandy Rogers
Contractor: PJ Brown Builders Limited
Photography: Amanda Aitken Photography
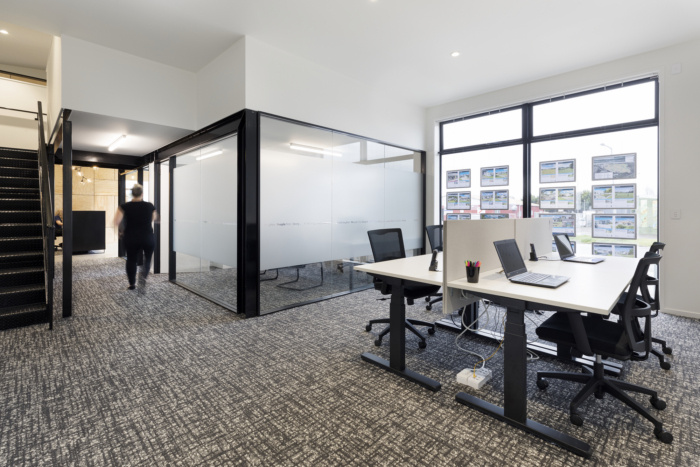
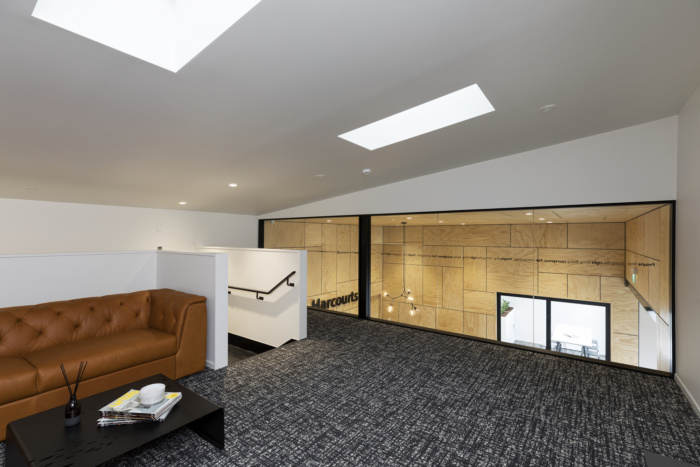
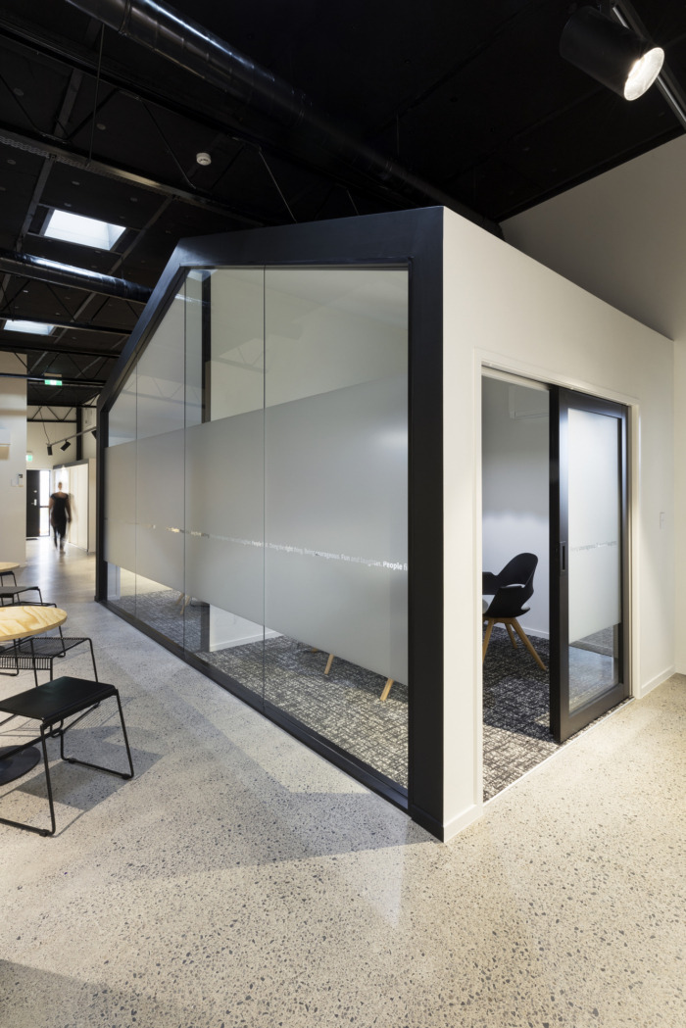
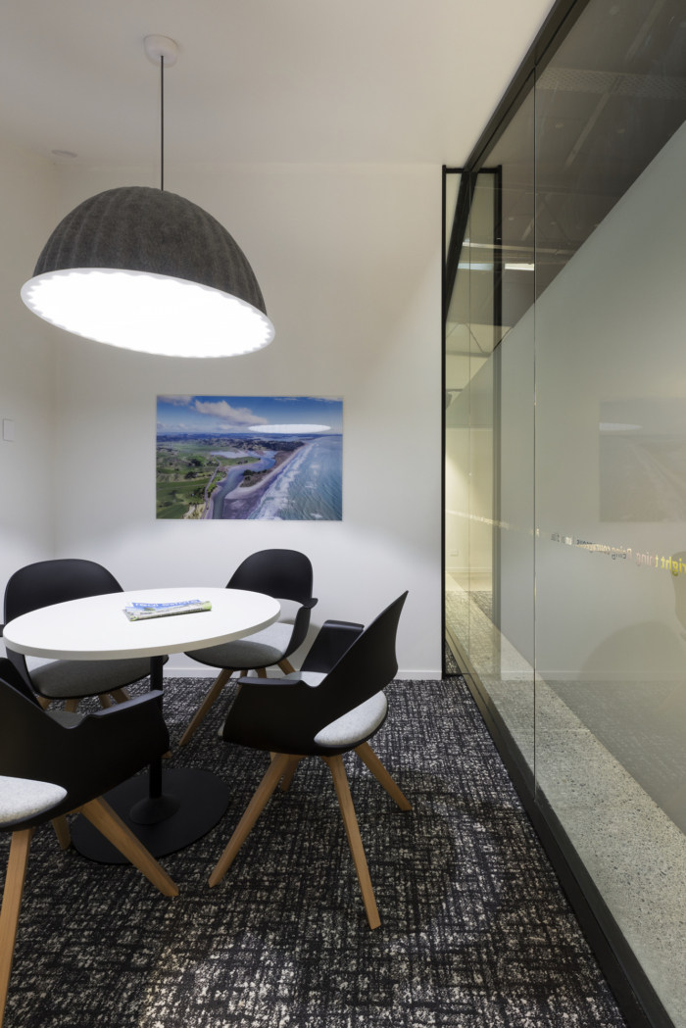
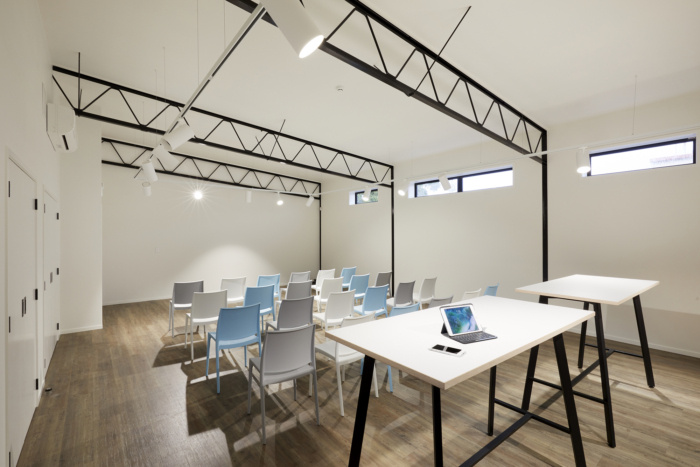
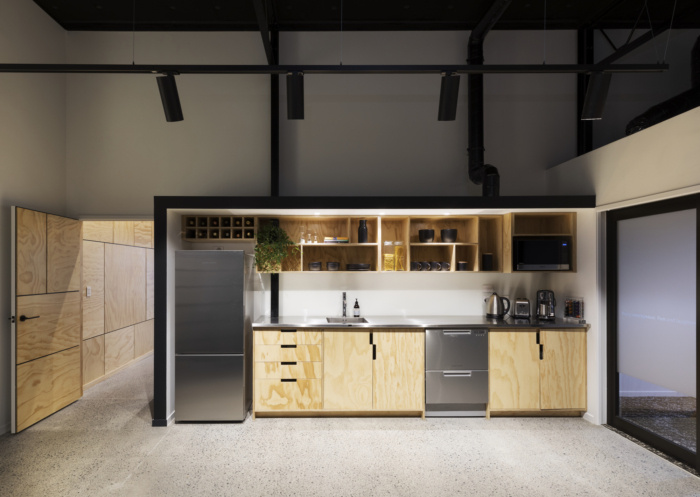

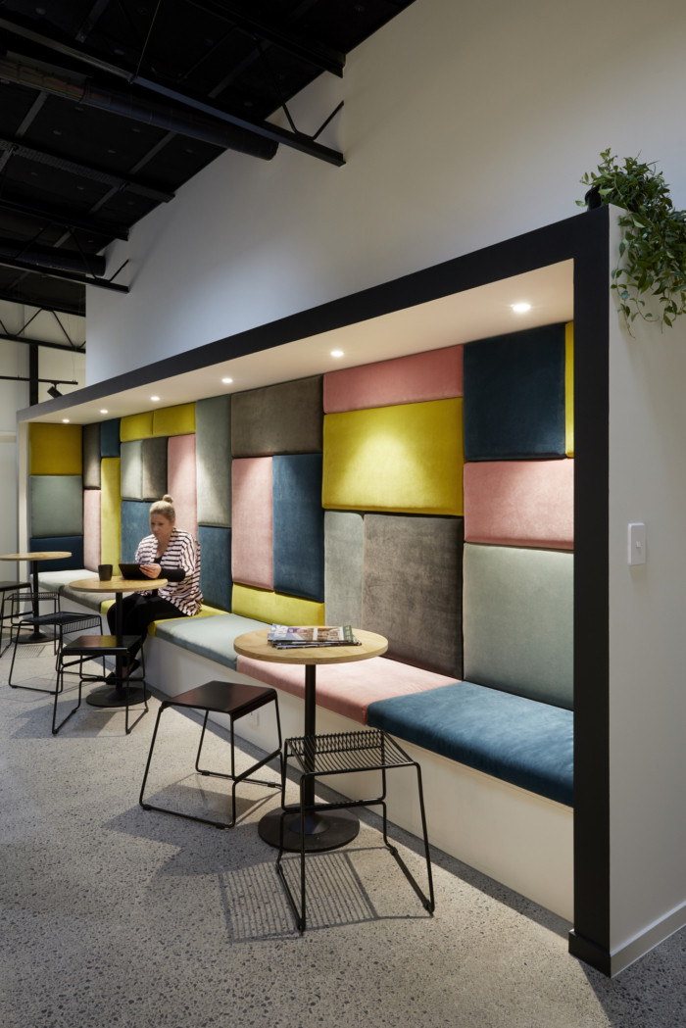
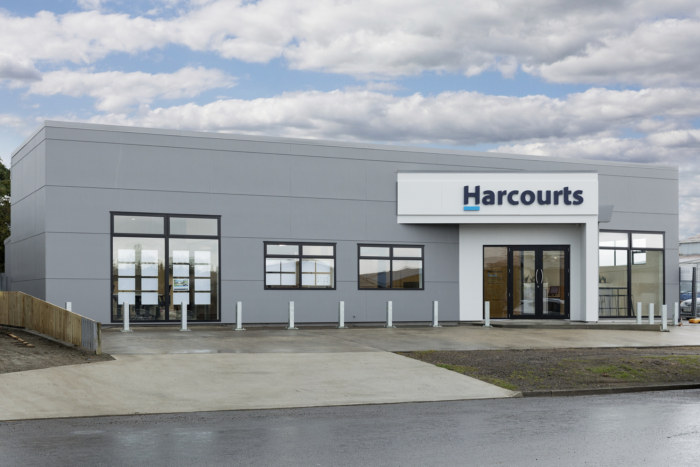
Add to collection
