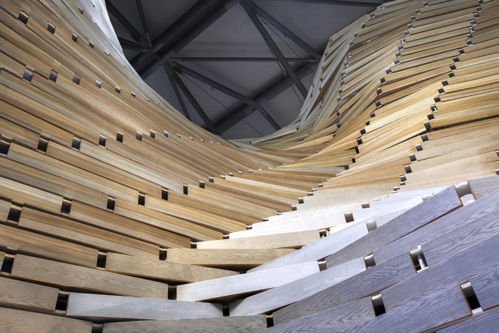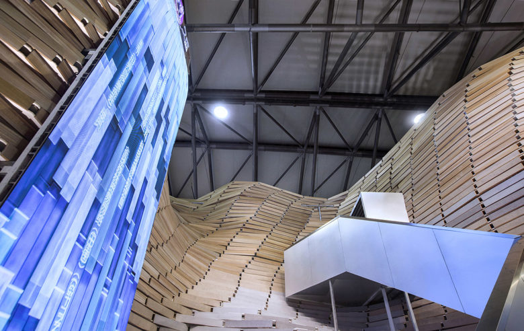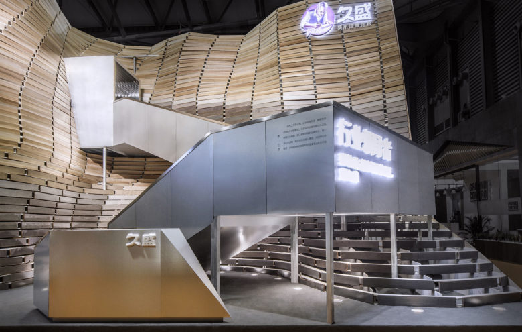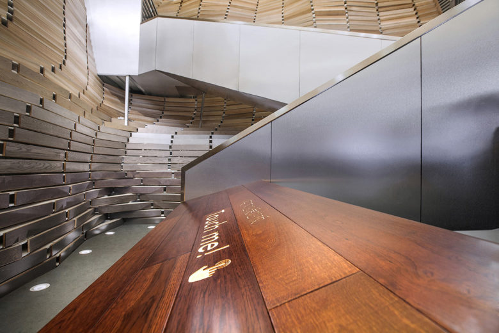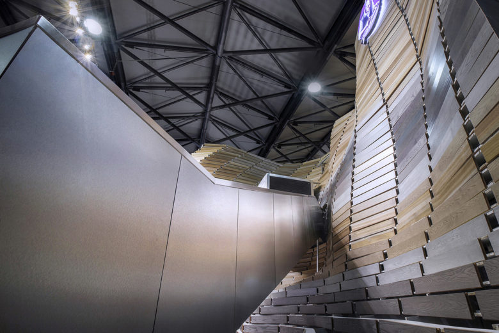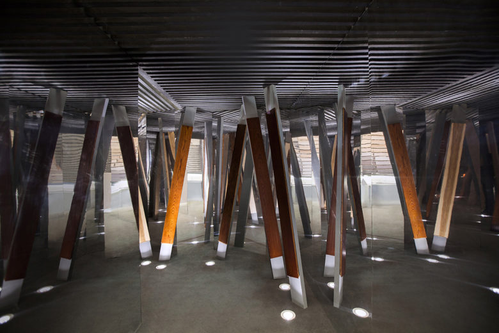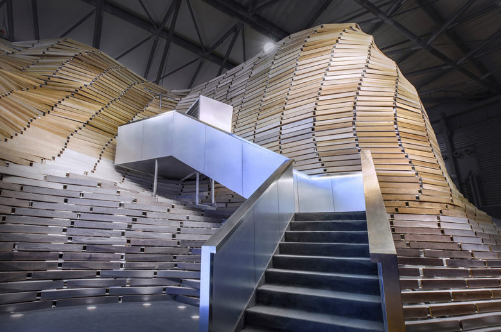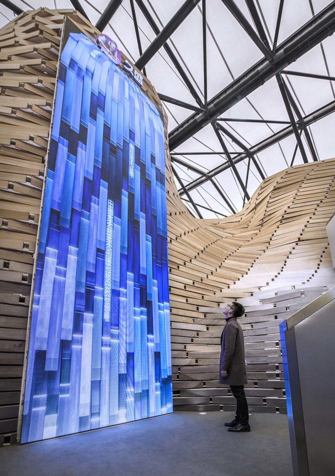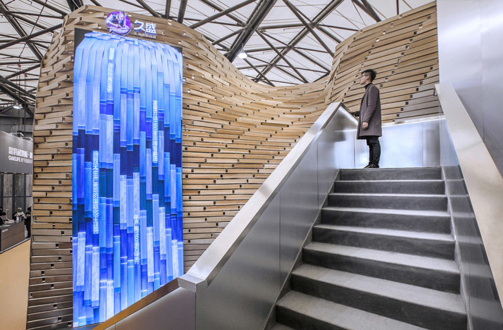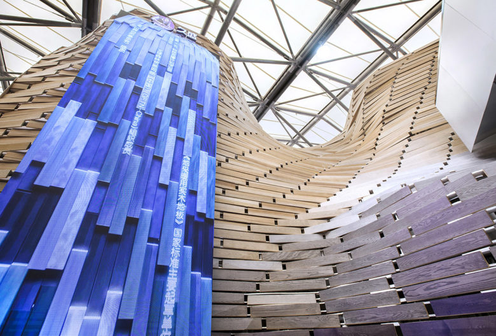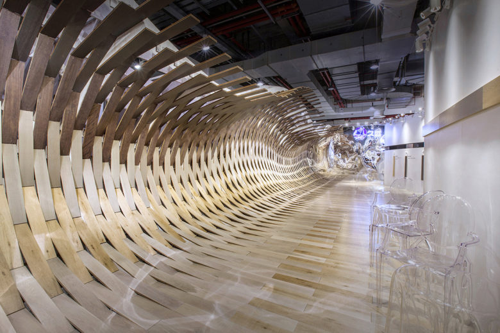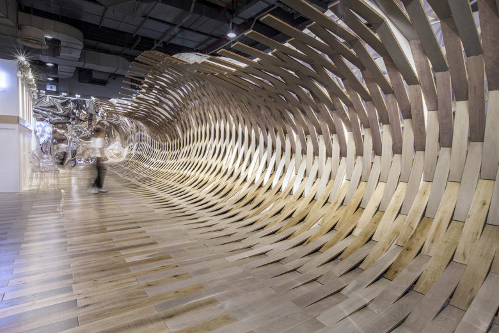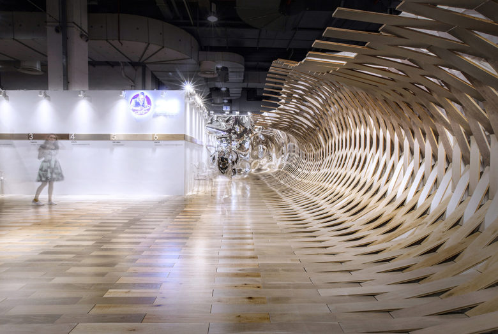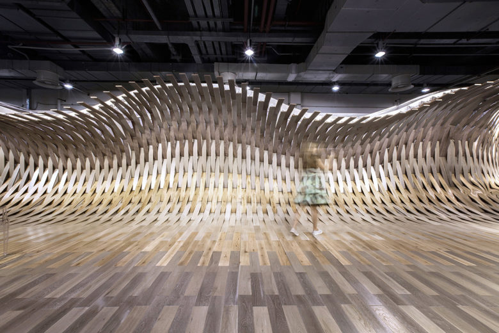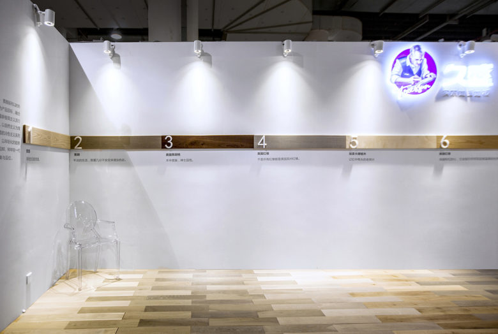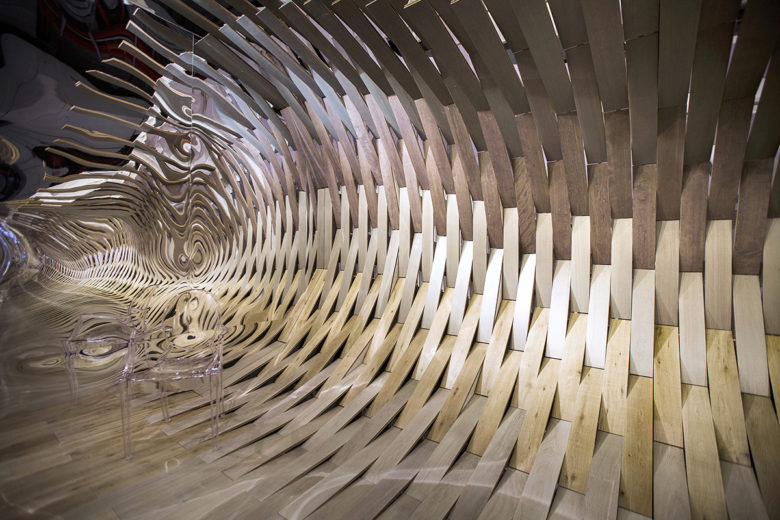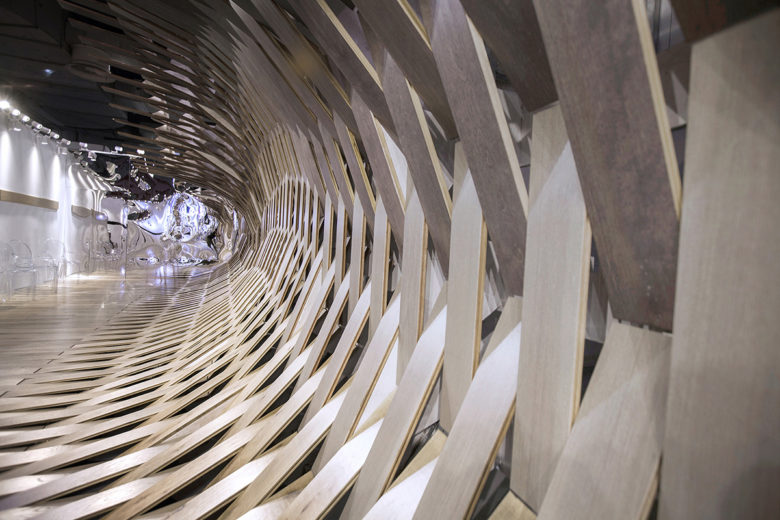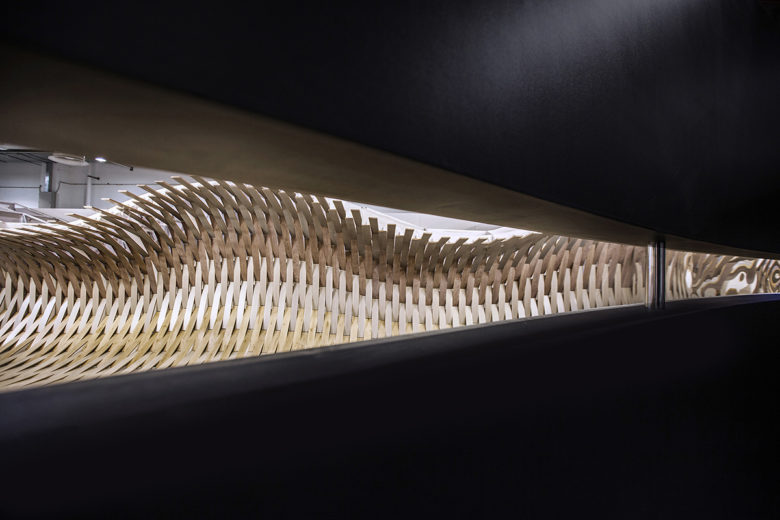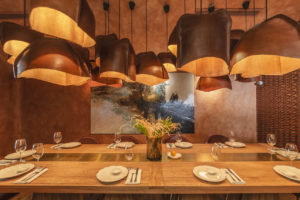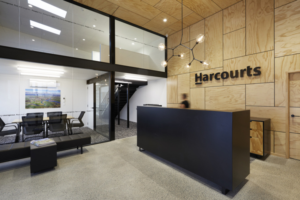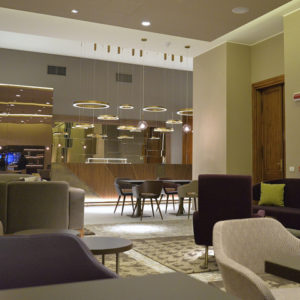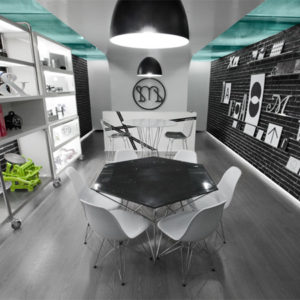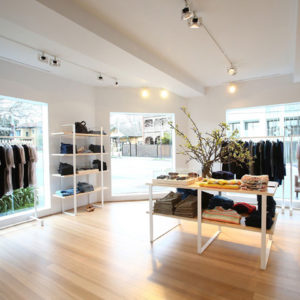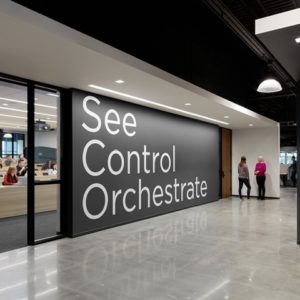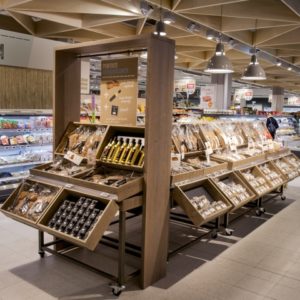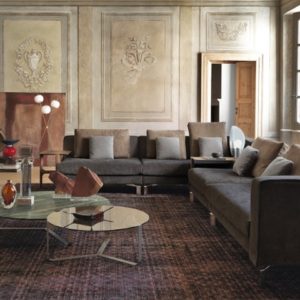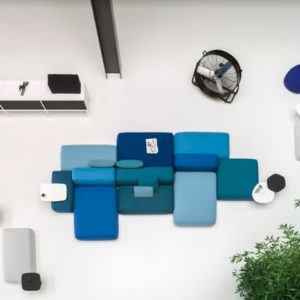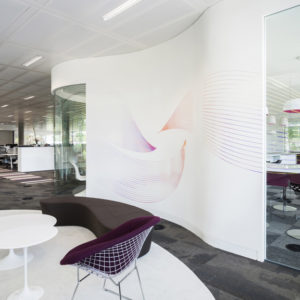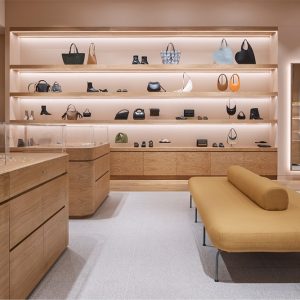
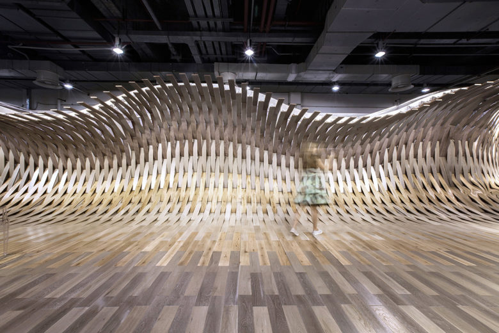
TOWOdesign Studio, which excels in reconstruction of commercial space in information era, created two subversive showrooms for Chinese wood flooring brand TREESSUN. Through recombination of exhibits, arts, space and time, the flooring exhibition was transformed into a large interactive installation with unique aesthetic image.
By drawing inspirations from traditional Chinese landscape painting, TOWOdesign integrated the display of wood flooring products with an experience of sightseeing tour.
They further extended the aesthetic effect of water, drew inspirations from ever-changing water flow patterns and built a visually striking sculpture. Every piece of wood was given a flowing form and at the same time maintained the static texture.
YouTube Link: https://youtu.be/39i6fNAUqRw
Project 1: Wood floors depict a picture of mountain and water, offering a visual feast with static and dynamic balance
Location: Shanghai New International Expo Centre H2
Completion: 2018.03
Area: 250 m2
Parametrization design collaboration company: Hobbs and Black Architect Inc.
Parametric designer: Wong Li
Multimedia design collaboration company: Shanghai Shengrui Creative Design Co., Ltd.
Multimedia design team: Lin Yufeng, Shi Shiyao, Sun Bochao, Shen Lianzhi, Vincent, Xu Li
Structure design collaboration company: Shanghai Tongrui Architectural Structural Design Firm Co., Ltd.
Structural designer: Wang Peng (A construction division)
Construction collaboration company: Shanghai HaoAo Prop Display Co., Ltd.
Construction team: Li Chengfa, Wang Zilin, Nie Jinlong, Zhang Keqiang
Main materials: solid wood floor (TREESSUN), Sandwich plate, metallic framework,brushed mirror aluminum-plastic panel
Project 2: Wood floors whip up a surge, creating spectacular sensory illusions
Location: Shanghai World Expo Exhibition and Convention Center
Completion: 2017.09
Area: 140 m2
Main materials: solid wood floor (TREESSUN), Sandwich plate, metallic framework
Design company: TOWOdesign
Design team: He Mu, Zhang Qian, Liu Xiongjie,
Project type: exhibition hall
Photo:TOWOdesign
Client: TREESSUN
