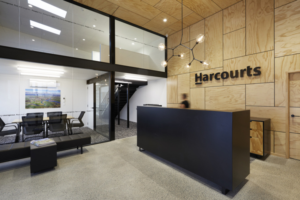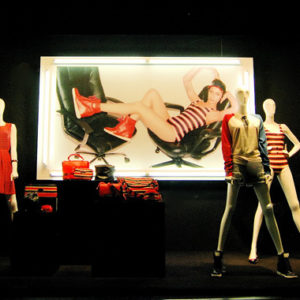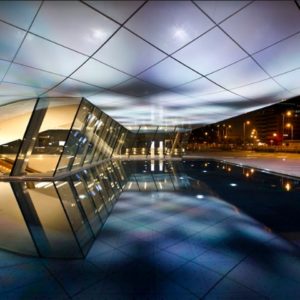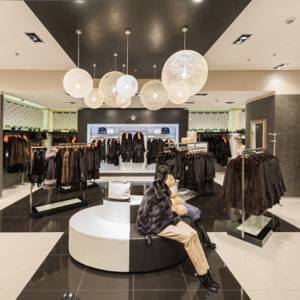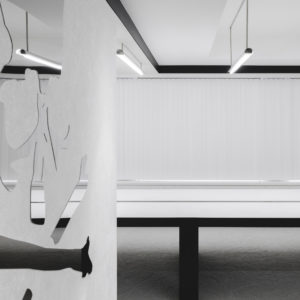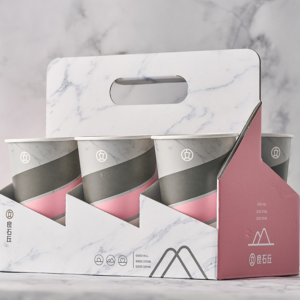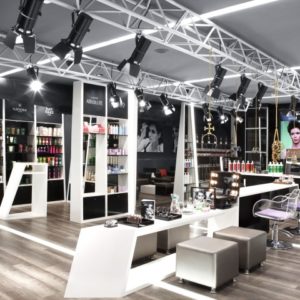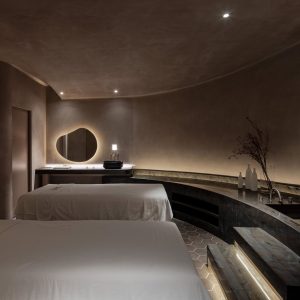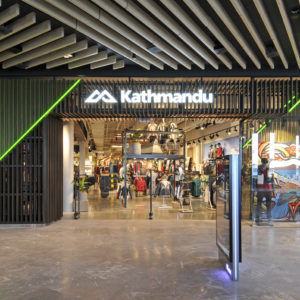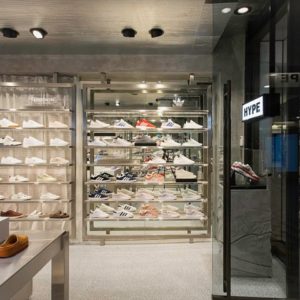
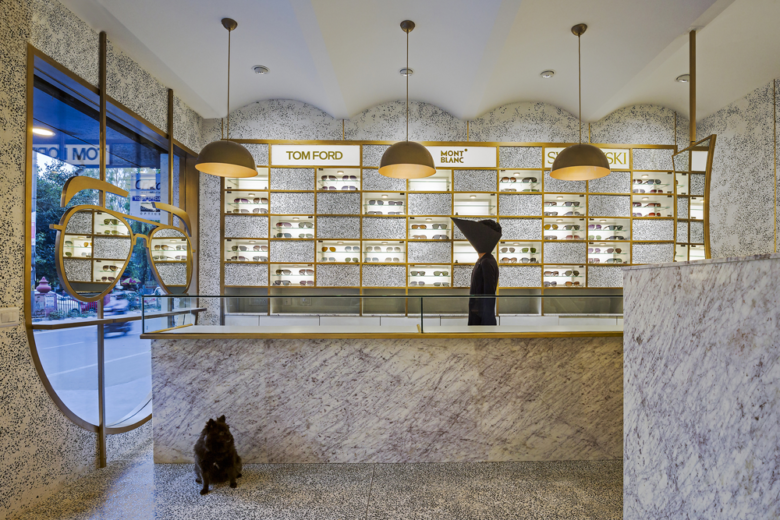
The Focal Length by Renesa Architecture Design Interiors Studio is an adaptive reuse project that has been conceptualized on the progressive composition of different elements and contrasting materiality. It is a marriage of customized optical objects removed from their original context and then combined with a purposeful concept to result in an art like installation gallery with a bold and minimal ideology to add to its existing organic legacy of The Maggo Optics.
The Project organizes all the typical basic functions of an optical shop in a lavish 1000 sq ft space that has evolved and grown over years within the ground level framework of a 40 year old built structure in the capital. Essentially, Renesa Studio has divided the space into four functional zones, one for displaying and selling, a concealed testing room along with a room for view control and finally a backend technical area for the attached services. This sequence of spacing winds along distribution axis that exploits and enhances the longitudinal development of the space.
The Focal Length considers the requirement for displaying glasses and a way to propose the sale via design with the primary element of the shop interiors being the timeless, evergreen Terrazzo. Renesa Studio deliberately aims to change the perception of materiality in the retail category with the brass framed backlit beading shelving system from the usual heavy duty frames. The clients need for the revamp was to symbolize their own brand with more unique and architectural identity, in addition to being a special retail for eyewear. The resulting product was an artistically crafted representation of art in the optics world. With the arches taking the fair price display area, the high end individual stacked units add a very different character to the space with each module having its own little stage all connected via the curved arched ceiling that conceals the old existing structure of the building.
The space puts a very different architectural perspective to the vision of such optical retail stores in our country. The notion of movement and each spatial frame empowers the individual to reveal a different emotion of space. The journey through this space explains Renesa Studio’s ideology of integrating information about vision and optics into a design sensibility. From the “convergence” through the use of different mirrors in various shapes and sizes of lenses to creating pure open exhibition spaces through the use of timeless monolithic terrazzo , the space functioned more like the “eye” with multiple simultaneous “reflections and refractions” to enhance the quality of spatial experience of the holistic business philosophy of Maggo Optics and its future legacy.
Architects: RENESA Architecture Design Interiors Studio
Design Team: Sanjay Arora, Sanchit Arora, Vandana Arora, Virender Singh, Akarsh Verma, Jagdish Bhangari, Aayush Misra, Sumit Singhania
Photographs: Suryan//Dang
Manufacturers: Dorma, Saint Gobain, Kohler
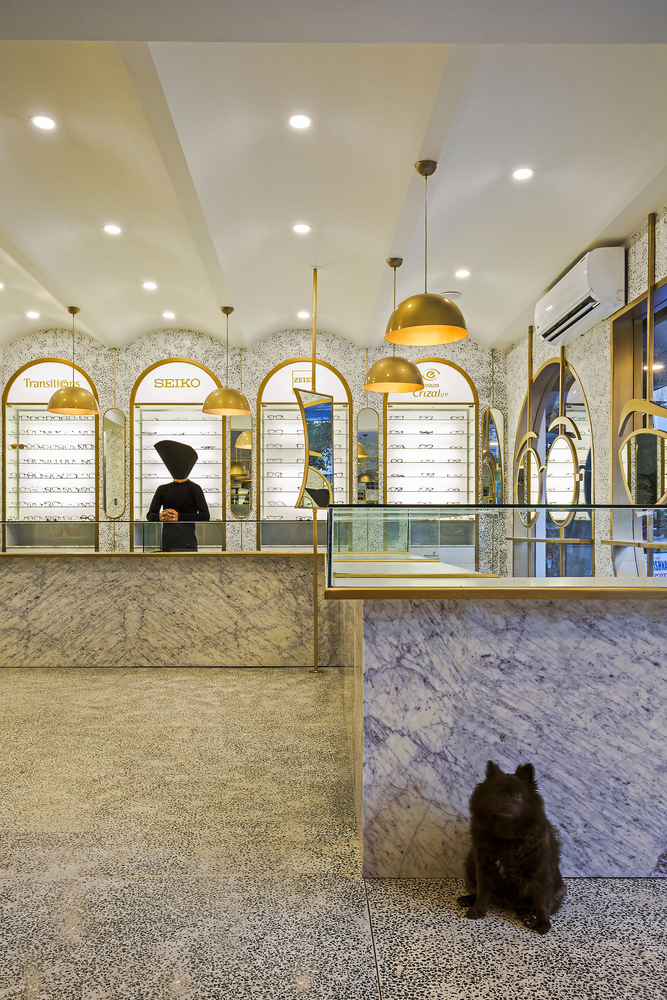
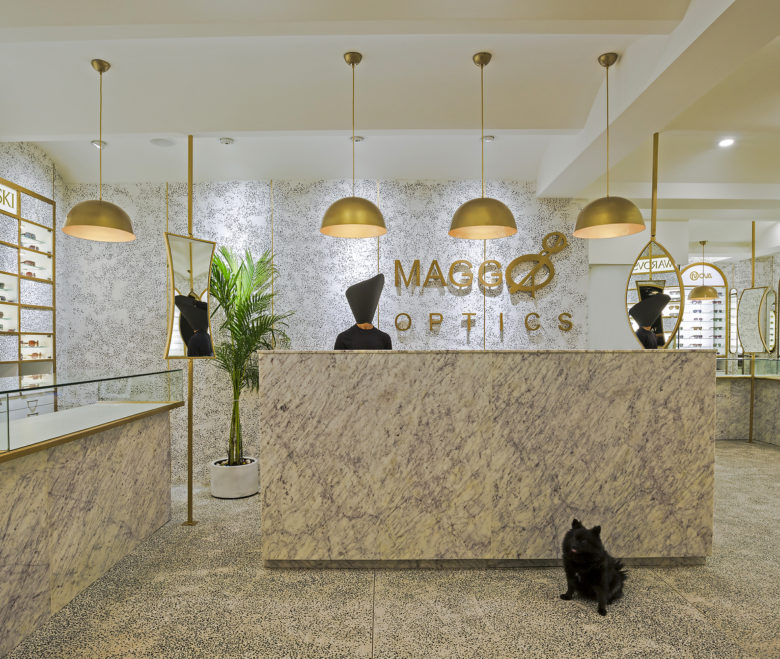
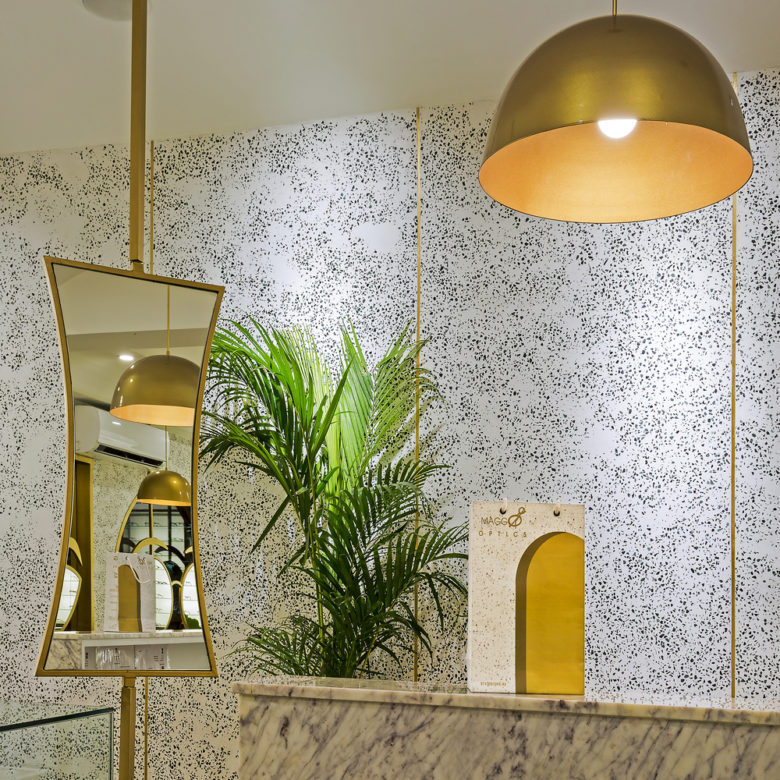
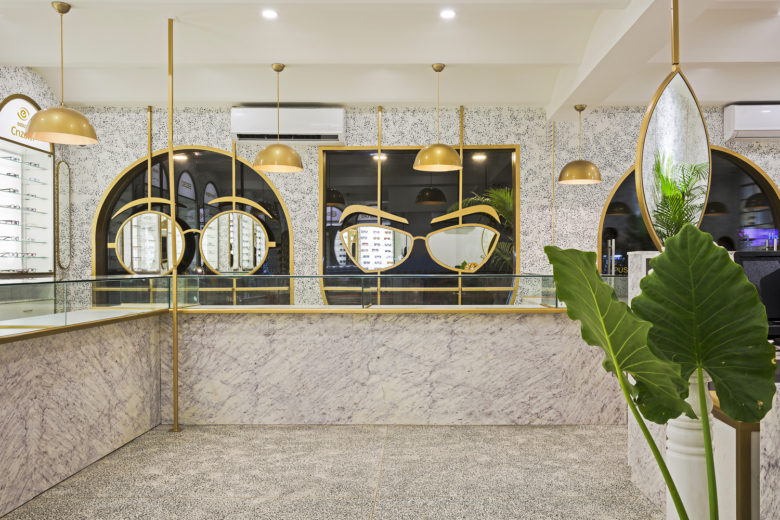

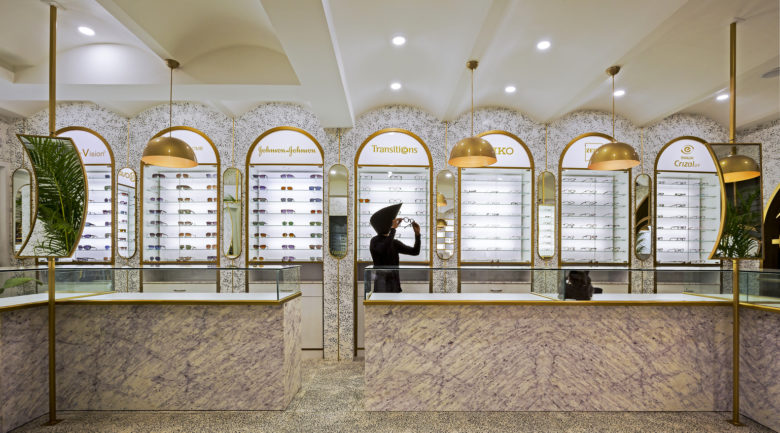

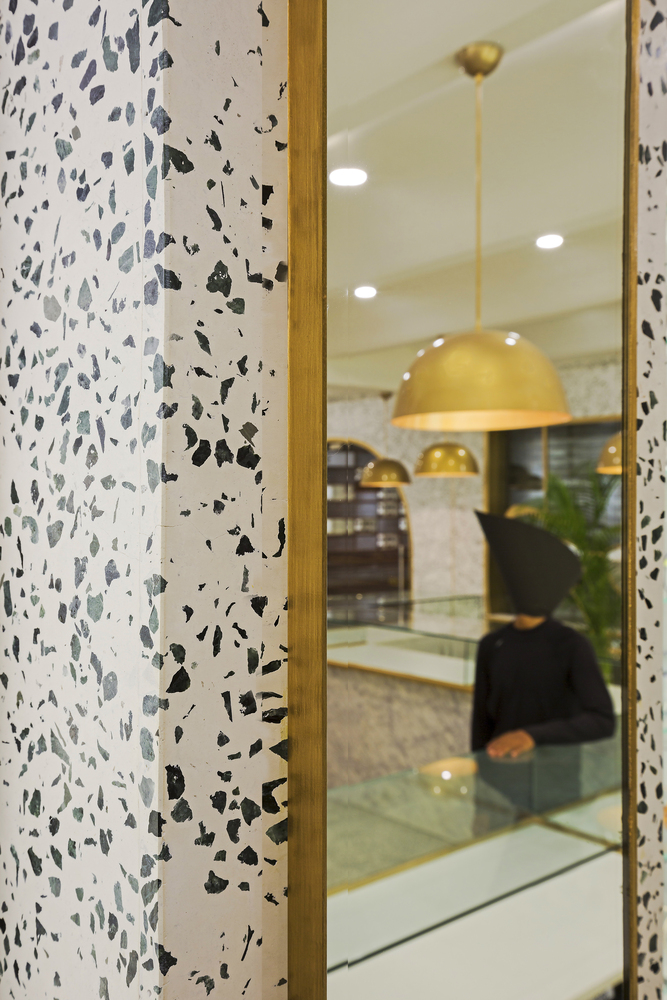
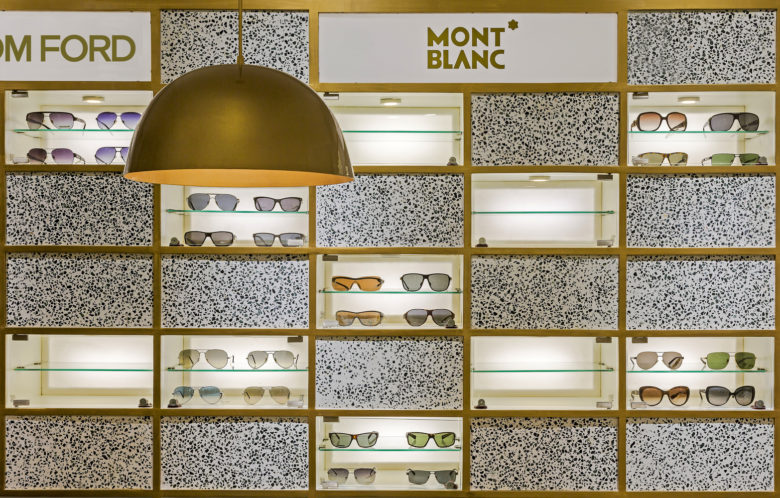
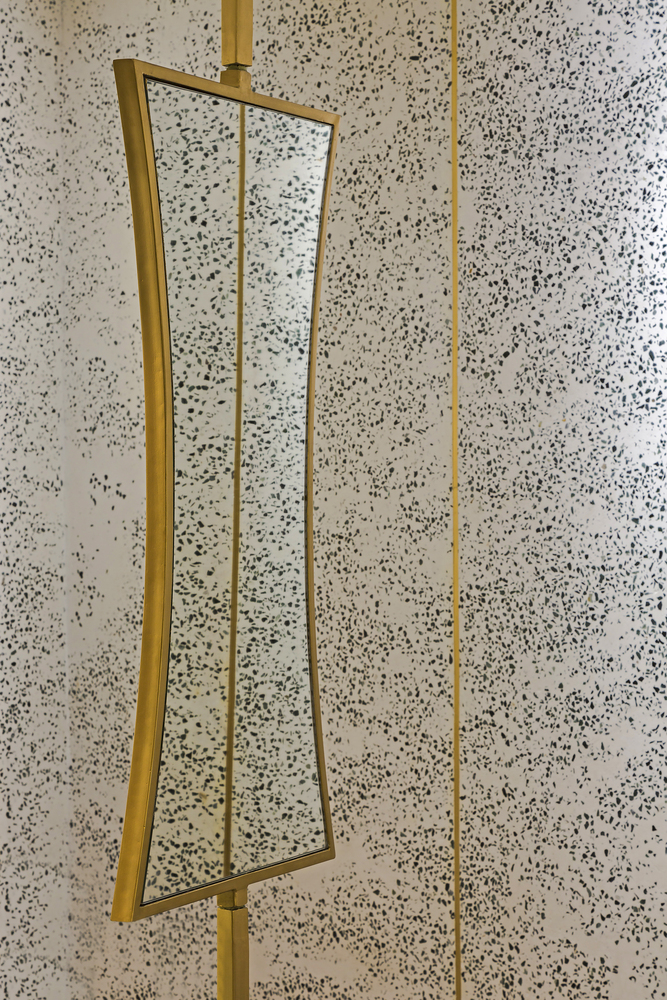





Add to collection
