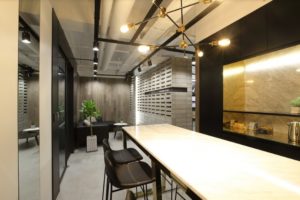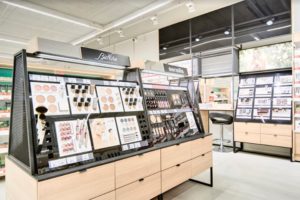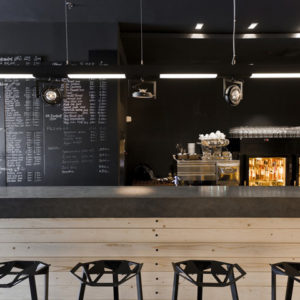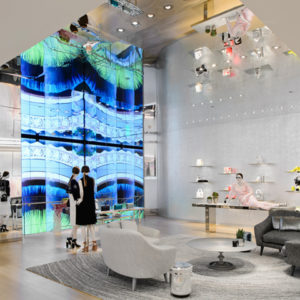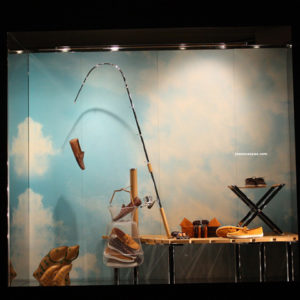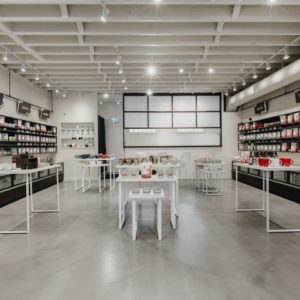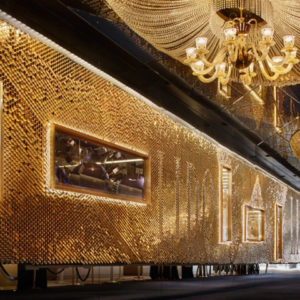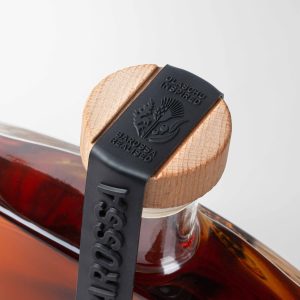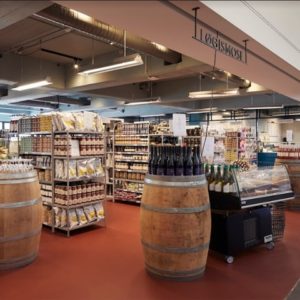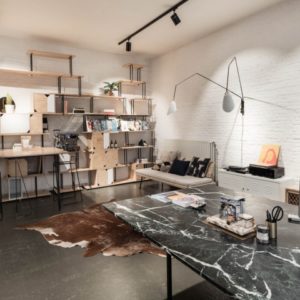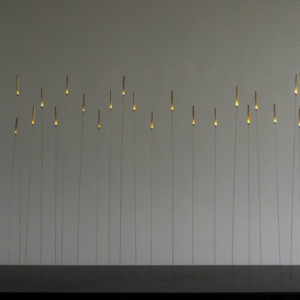
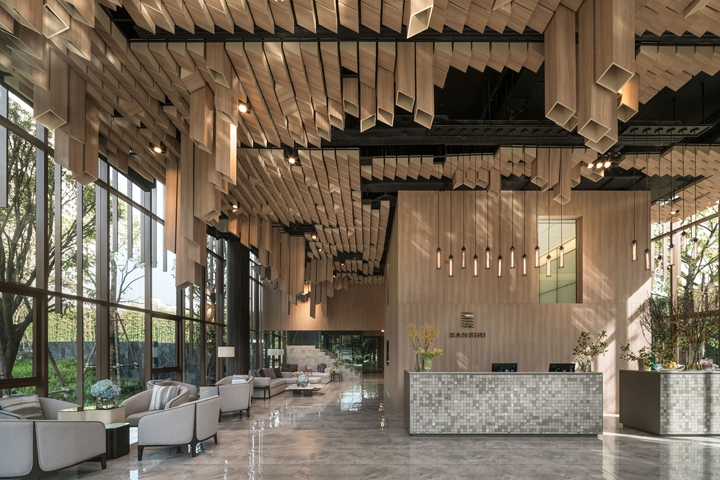

Oka Haus sales gallery situates in the prime location on Rama 4 road in Bangkok downtown as same as the Oka Haus condominium, a project by Sansiri PCL. A cape like interior space, decorated with almost 3,000 pieces of hinging wooden box to shape the internal volume and to impress the guests with excitement. They installed on metal grid system at 5 meters above floor level. Wooden elements can be found everywhere to gives a warm feeling and in-line with the project concept of Retreat & Rebound. Even on the projection room ceiling is decorated with solid teak decking panel in chocolate bar pattern. An unusual way of using decking product.
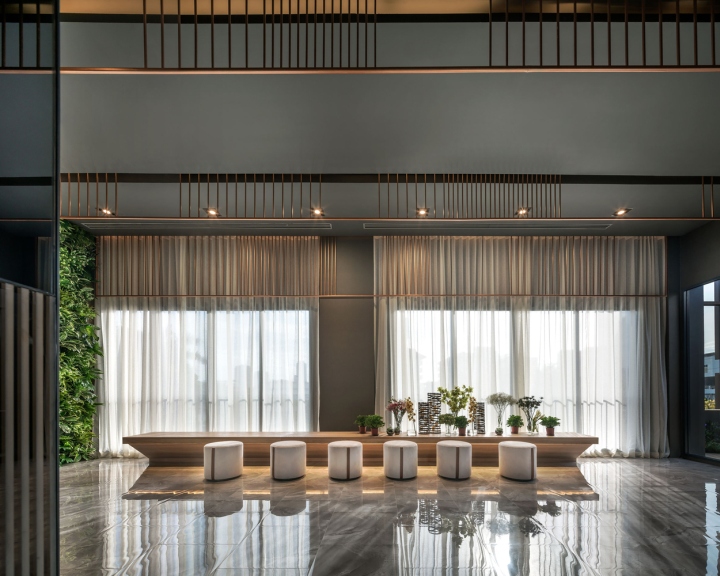
It is designer’s intention to give journey experience to the guests when visit the sales gallery and lead them through the space from the lobby lounge to the projection room, go up to the second floor to visit 3 show flats and the come down to see the condominium model to complete the journey. The model room inside the lobby lounge with enclose partitions that allow the guest to see the model only when they finish the tour but it gives and open view to the outside garden. One wall equipped with LED screen of 6 meters long to provide project information to the guests.
Designed by Anonym
Photography by W workspace
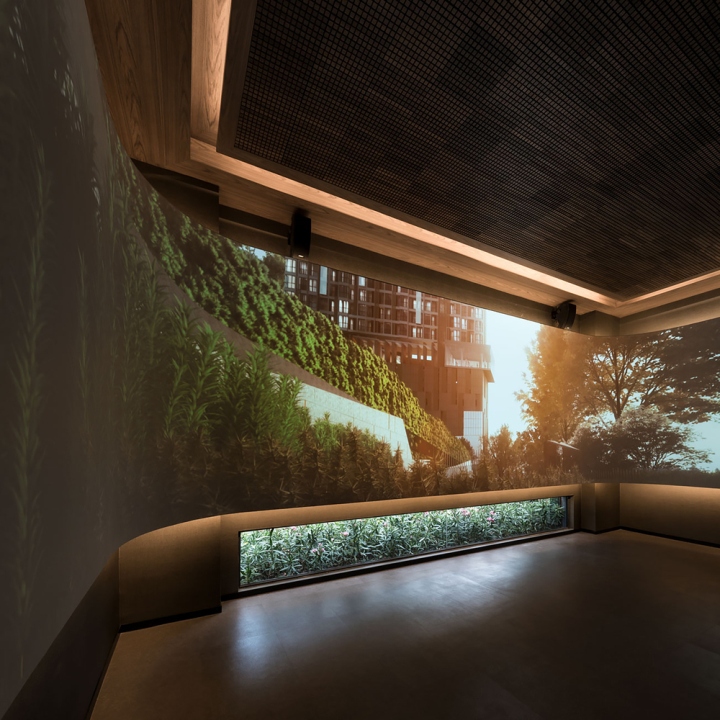
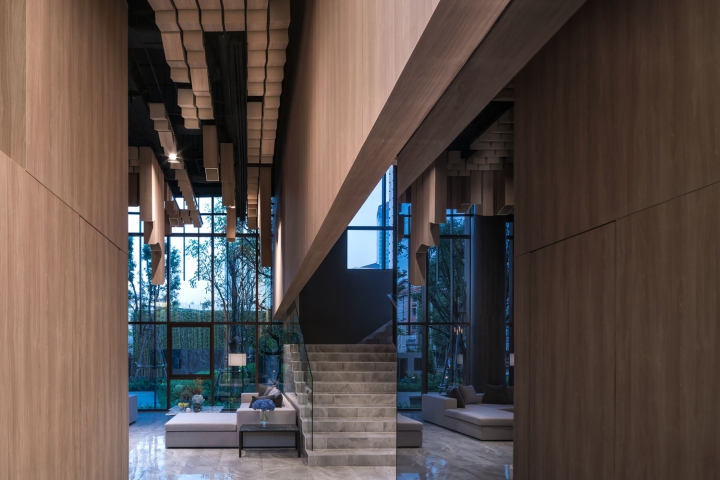

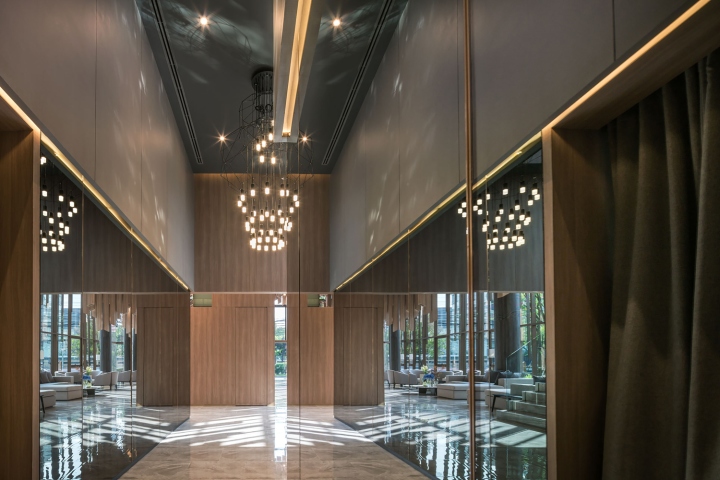
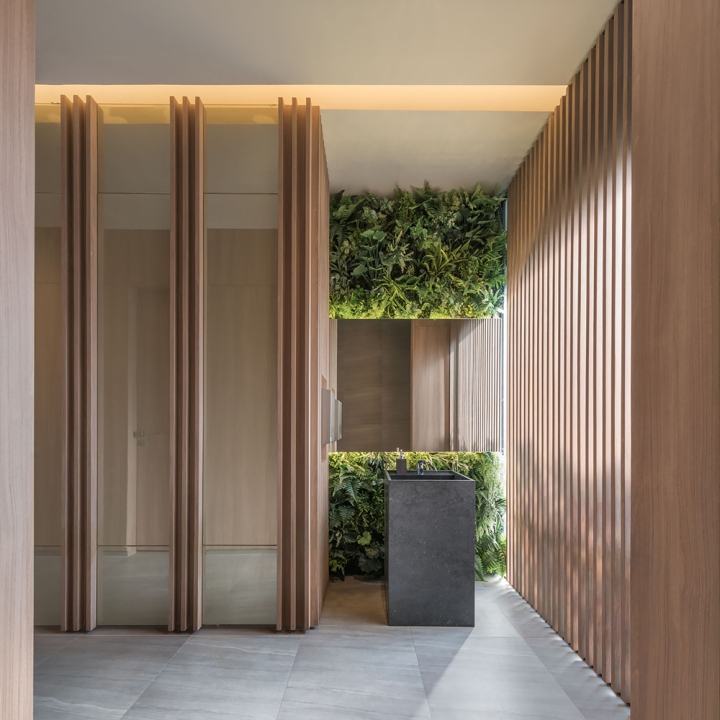
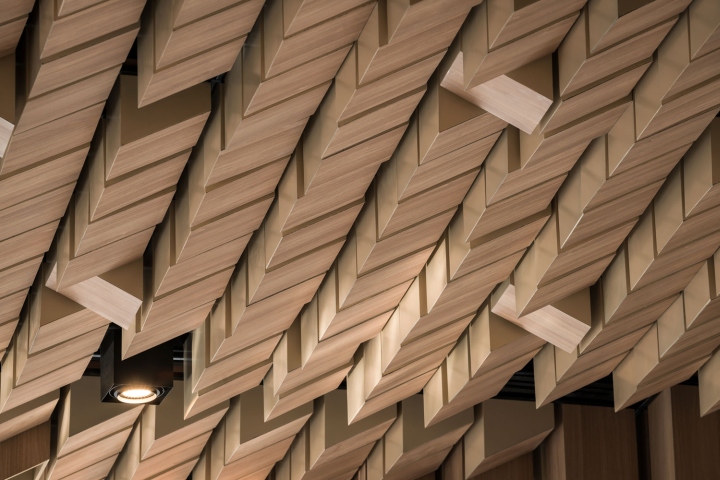
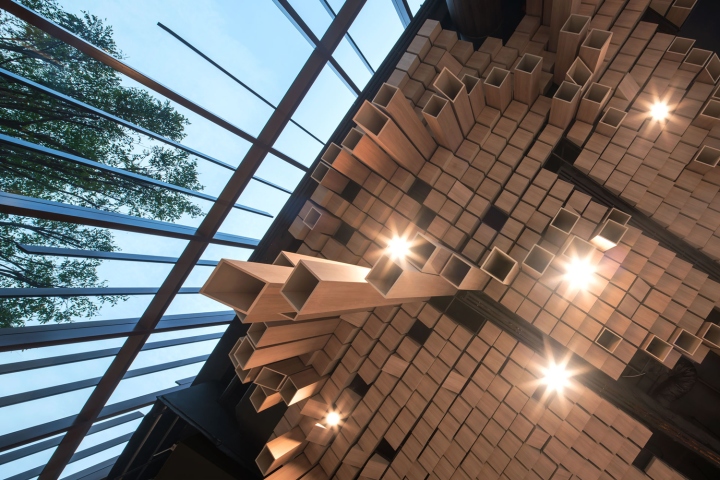
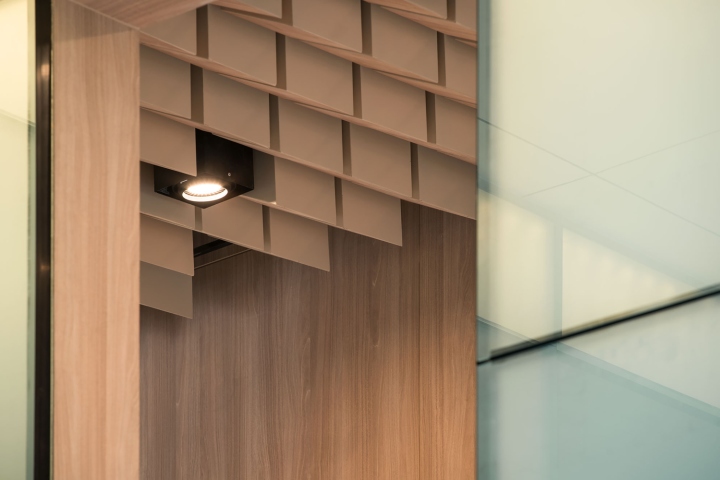
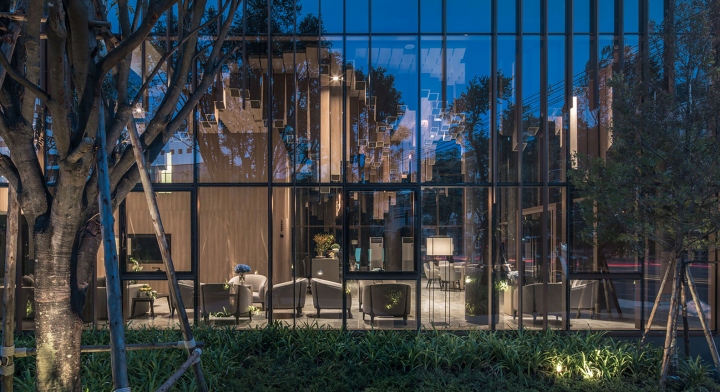
https://www.archdaily.com/889589/oka-haus-anonym










