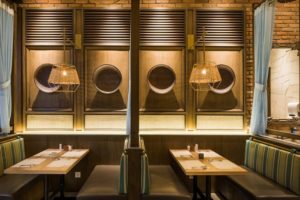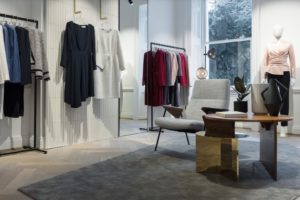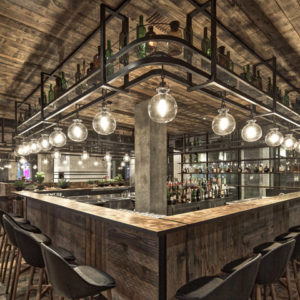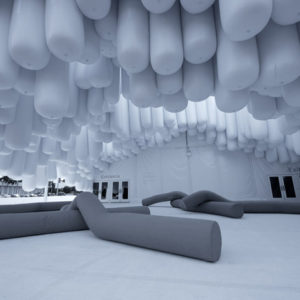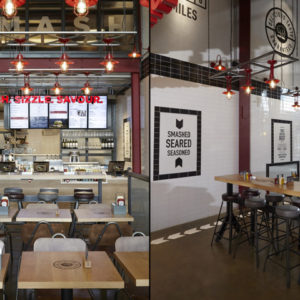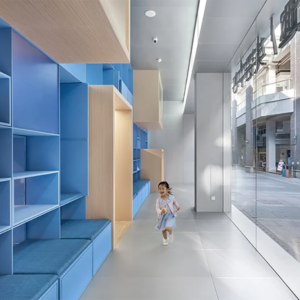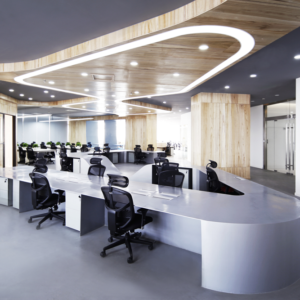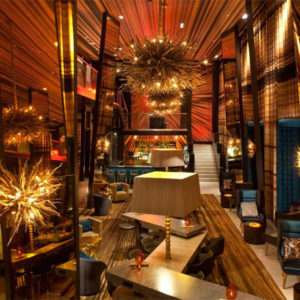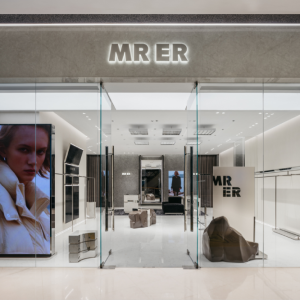
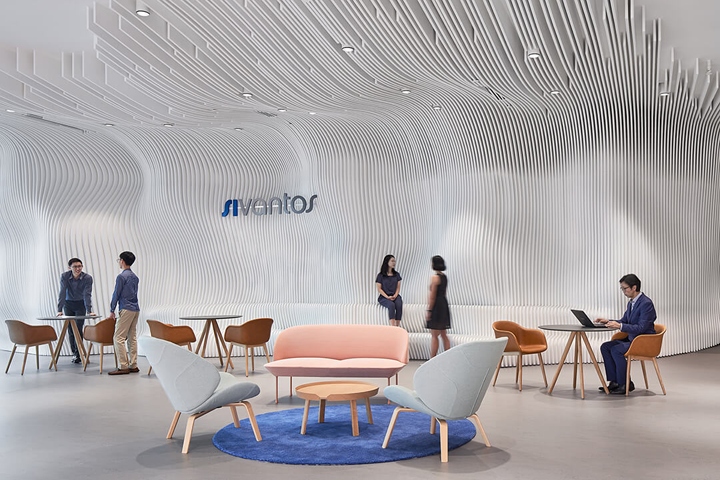

In the new headquarters of Sivantos, the world’s leading manufacturer of hearing aids, soundwaves become physical and photogenic. Copenhagen-based architects PLH and local design studio Geyer reinvigorate the brand’s identity with their spatial design concept, connected by sound.
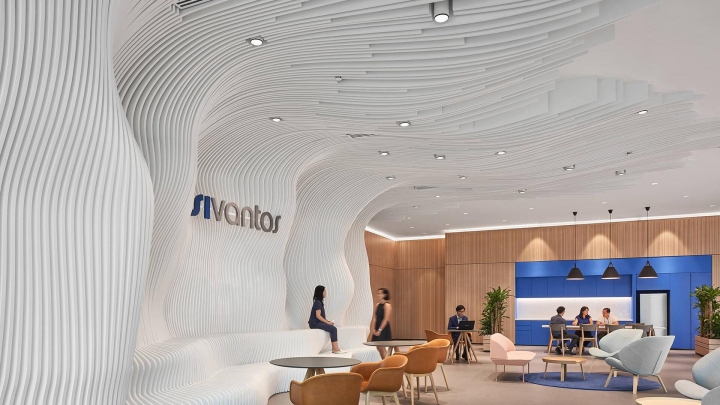
‘The sound wall in the reception area elicits an immediate wow from everybody who visits,’ says PLH. ‘All Sivantos’ international and local visitors want to be photographed here.’ In fact, the dynamic sculptural installation extends beyond the wall itself, curving up to the ceiling. This symbolic defiance of vertical limitations represents the role of Sivantos and its products: helping the worldwide hearing-impaired community overcome some of the challenges of living in a hearing world. The physical form of soundwaves forces us to be visually aware of sound – confronting those of us who can hear with the huge yet often unconscious role it plays in our lives.
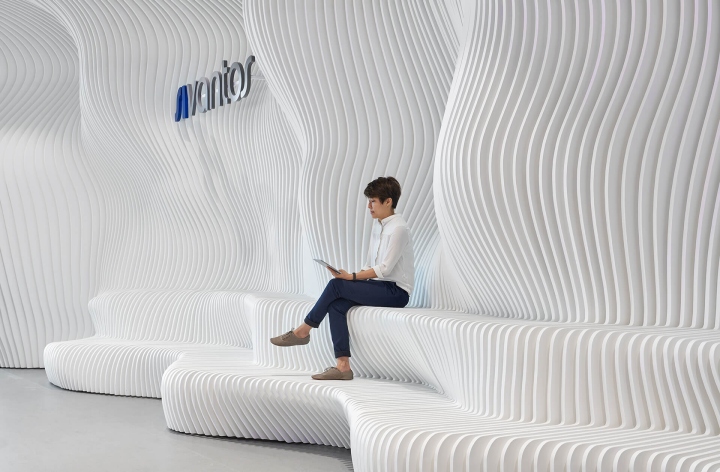
Beyond the reception area, accent furniture and timber-clad walls punctuate the otherwise white canvas of the interior and soundwaves flow uninterrupted through the 13,260-sq-m workspace in the form of graphics on the glass façades of conference and meeting rooms. The designers also provided various spaces for collaboration, concentration and contemplation with different seating options to suit each social hub. The hubs have been interpreted as communal soundscapes – environments that support diverse functions even as they are informed by them.
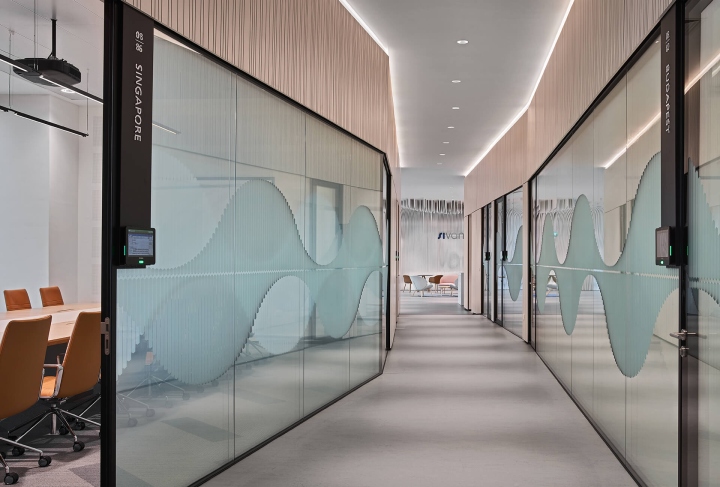
Serving as Sivantos’ Southeast Asian headquarters, it was important that the brand experience be comprehensively integrated across every department: from research and development to manufacturing. With soundwaves applied as the repeating design motif, the new Sivantos workplace embodies its dedication to inclusivity and vision for a future of better hearing and understanding.
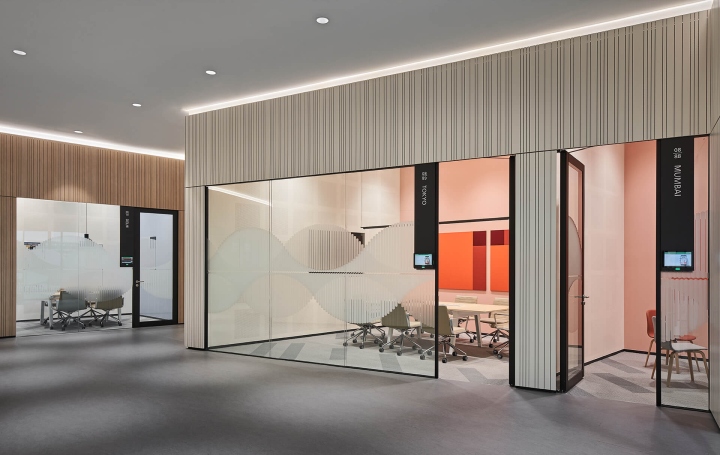
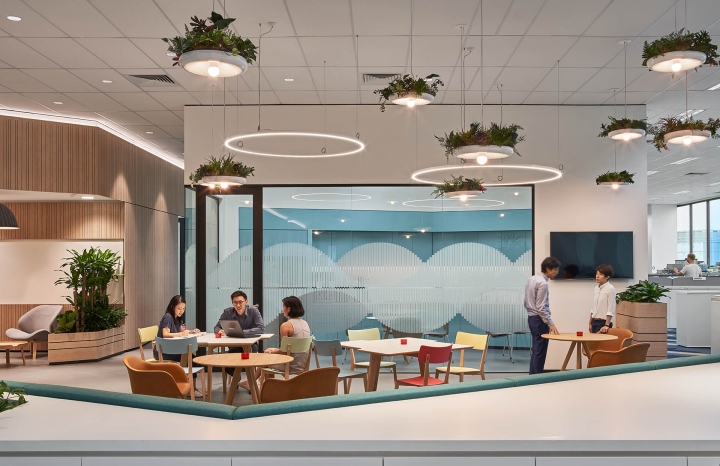
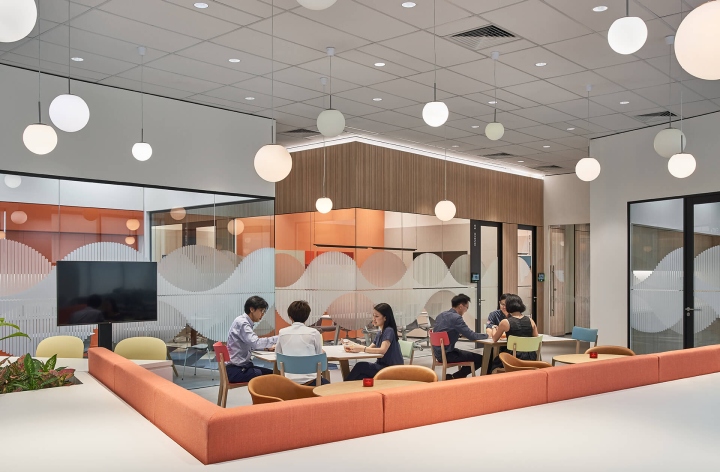
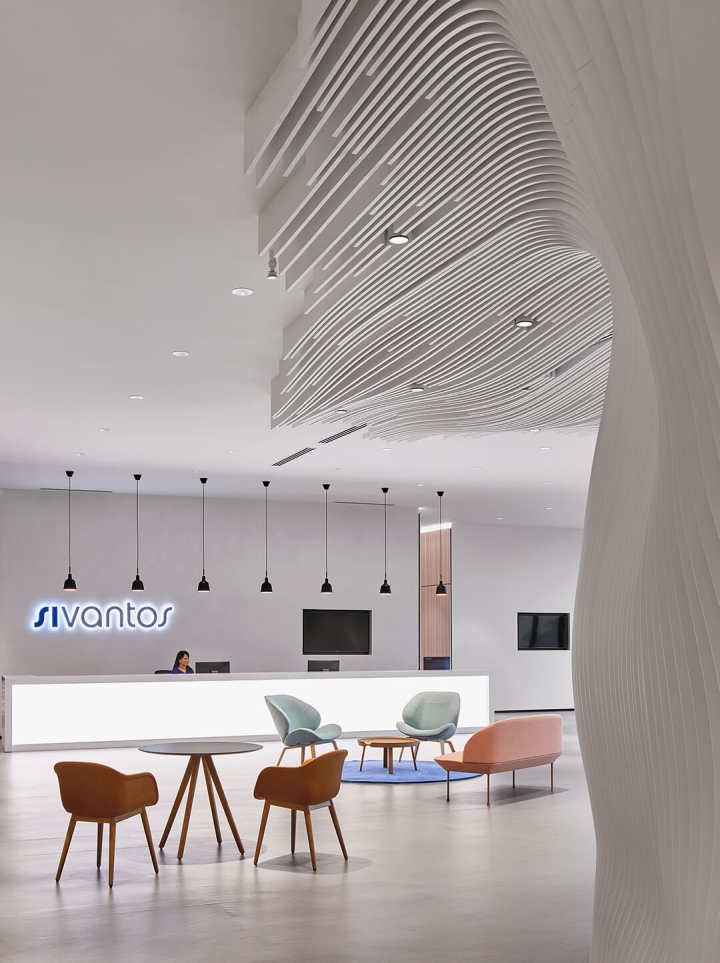
https://www.frameweb.com/news/plh-and-geyer-break-sound-barrier-for-workplace-that-does-the-same







