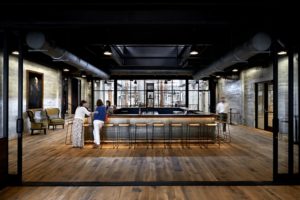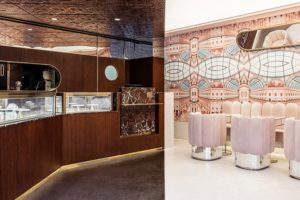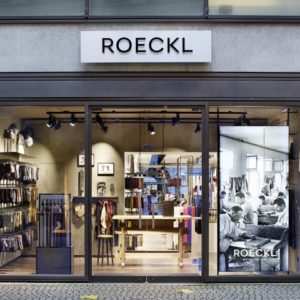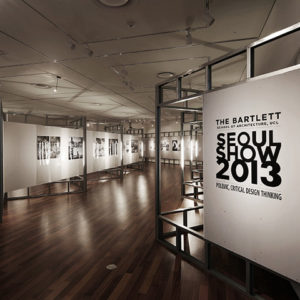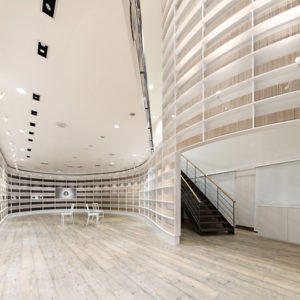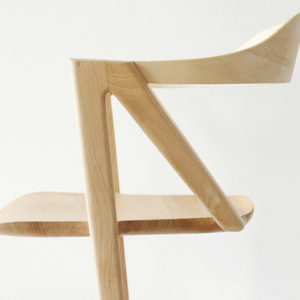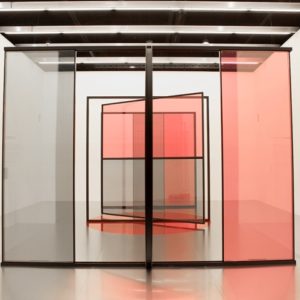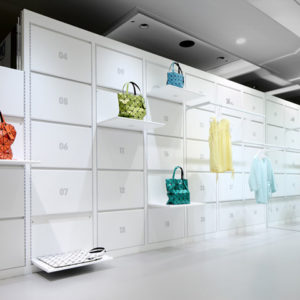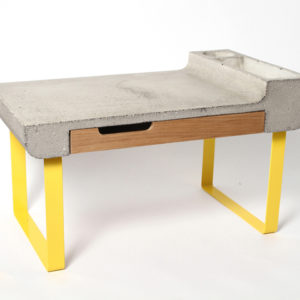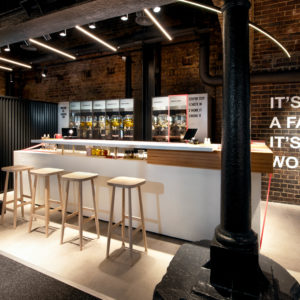
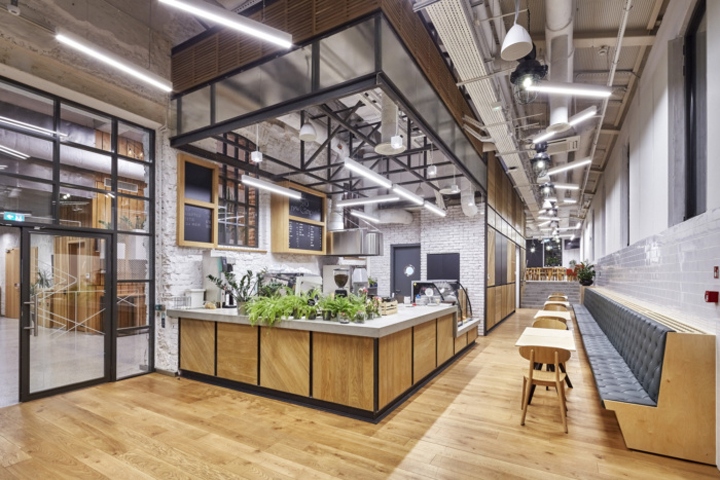

Massive Design completed the design for the Campus coworking offices, a Google Space, located in Warsaw, Poland. With over 20 years’ experience providing space planning and interior design services, including providing such services on several Google interior fit-out projects, on the Campus Warsaw project, Massive Design used its extensive expertise to help Google transform an old warehouse in a former Polish vodka factory dating back to the 19th century into a dynamic and innovative hub for entrepreneurs from across Poland and Central and Eastern Europe. From the preparation of the initial space plan, to the conceptual design and preparation of the working drawings, through to project supervision, Massive Design helped create an inspiring and nurturing informal space for networking as well as a more formal collaborative work environment in the fully renovated historic building.
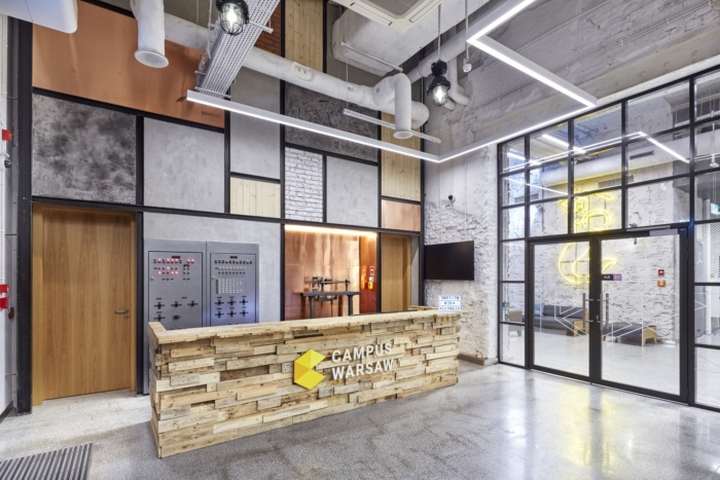
Architects achieved this by creating exceptional office functionality in the design phase; selecting the best materials for the interiors from both a user and environment-friendly perspective, with the project achieving LEED (and also BREEAM) certifications; and by incorporating into the design of Campus Warsaw special interior elements, including objects salvaged from the historic “Koneser” Vodka Factory as well as other cultural symbols and motifs invoking the local heritage, inspiring and supporting the community of entrepreneurs from the CEE in their launch of the next great startups.
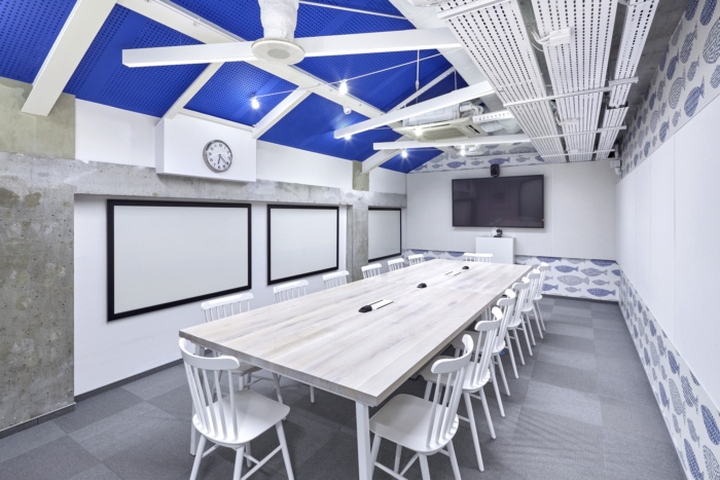
Massive Design divided into different zones the nearly 2,500 sq.m of office space used as co-working area for Campus members, creating flexible office space with different levels of accessibility. On the top two floors of the 4-story building, architects designed large open spaces, meeting rooms and phone booths to be used for quiet work, small group meetings and for private conversations. In addition, there is a classroom for larger groups, micro kitchen, showers, etc. On the top floor, there are also several closed co-working areas. On the ground floor, in addition to administrative offices, architects created more informal collaborative-type spaces, including a state-of-the-art auditorium and a spacious cafeteria equipped with long collaboration tables and high top tables custom-designed by Massive Design, bar stools as well as comfortable lounge chairs and poufs (all Polish made furniture).
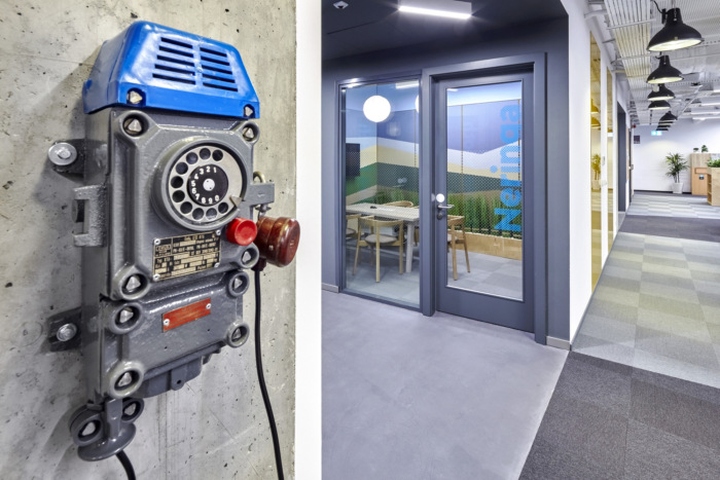
Bistro-style padded bench seating and diner booths, which are meant to encourage more collaborative work, are also designed by Massive Design. The diner booths are decorated with the images of prewar “Koneser” Factory and graphics of historic Polish vodka brands. The ceiling adjacent to the diner booths is made from recycled stainless steel perforated for sound absorption, complementing the other natural materials and finishes used in the interior design, such as wooden elements and an original 100-year old exposed brick wall.
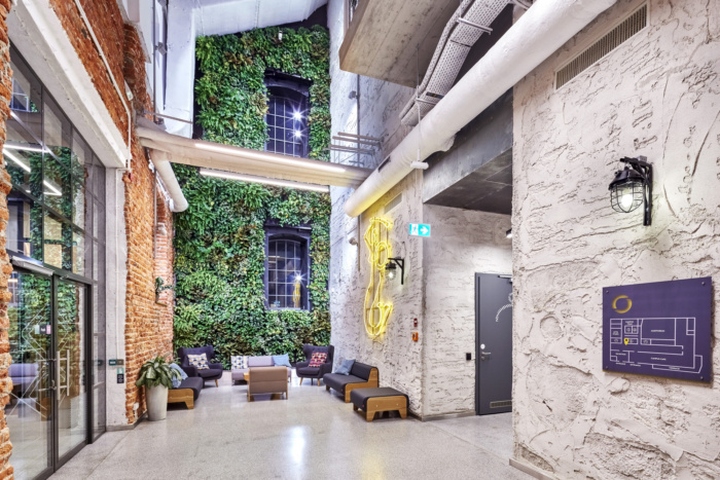
The brick wall, which calls to mind the rich history of the former vodka factory, today functions as a support wall for the three story-high atrium with glazed roof that provides the space with direct daylight access. Massive Design also designed the windows in the atrium facing the cafeteria, which reference the historic windows located on the building’s exterior façade.
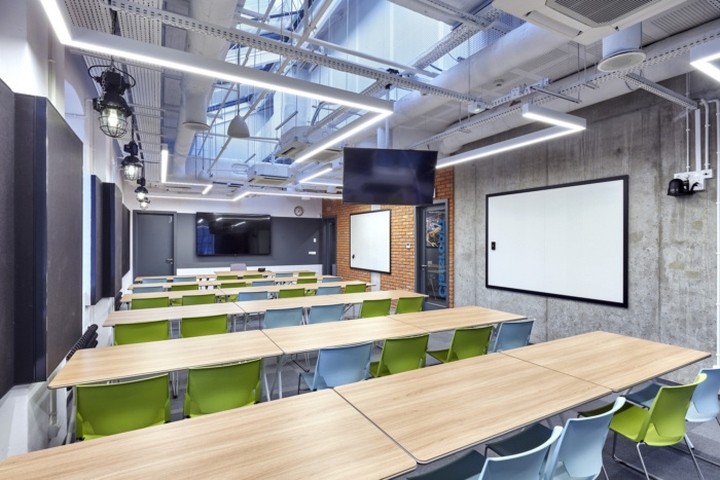
The main reception desk, located at the opposite end of the building, is composed of recycled wooden planks and a decorative reception wall with renovated switchboard with LED-illuminated control lights, a relic from the former vodka factory. Near the reception area, there are other design elements: a 10 meter-high natural vertical garden; terrazzo flooring reminiscent of the one used in the 1950s and 60s; and a large mermaid, the symbol of the city of Warsaw, lit up on the wall of the atrium in bright neon lights. These are just a few examples of the interior design elements incorporated into the project by the Massive Design team led by Marcin Mazurkiewicz, who in cooperation with other parties on the project ensured that the Campus Warsaw project was delivered on time and on budget, and with the final result exceeding expectations.
Designer: Massive Design
Photography: courtesy of Massive Design
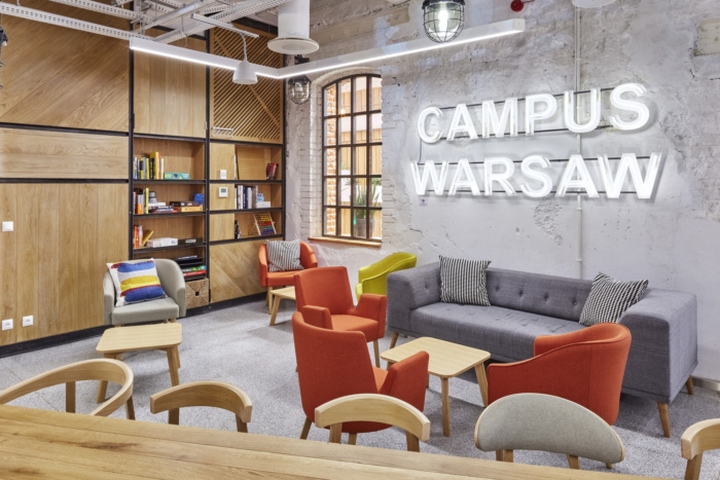
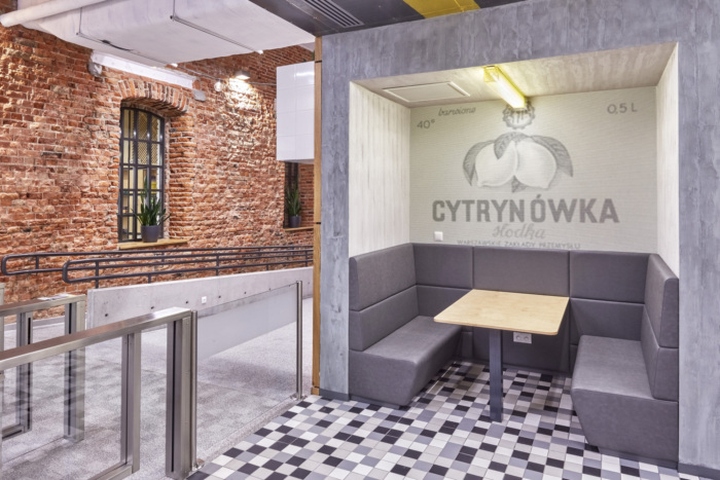
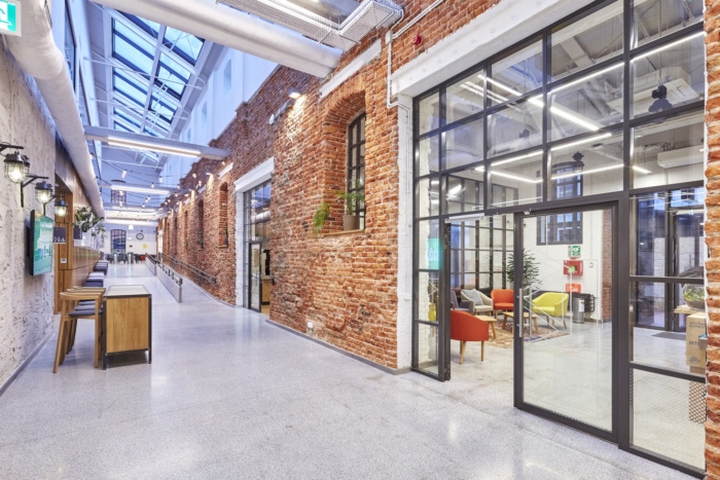
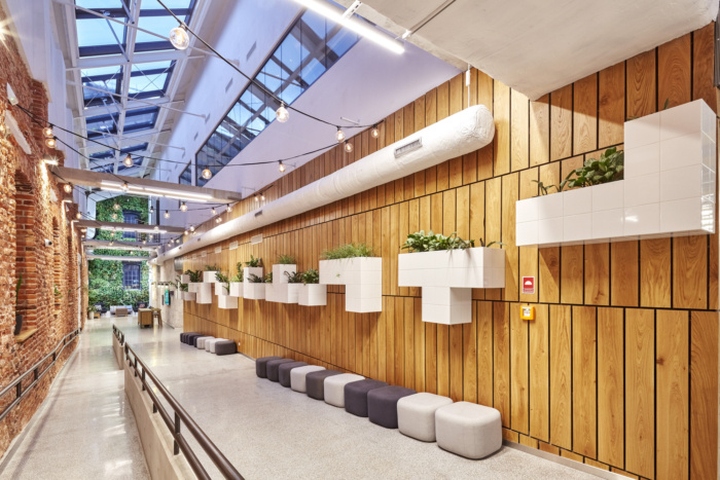
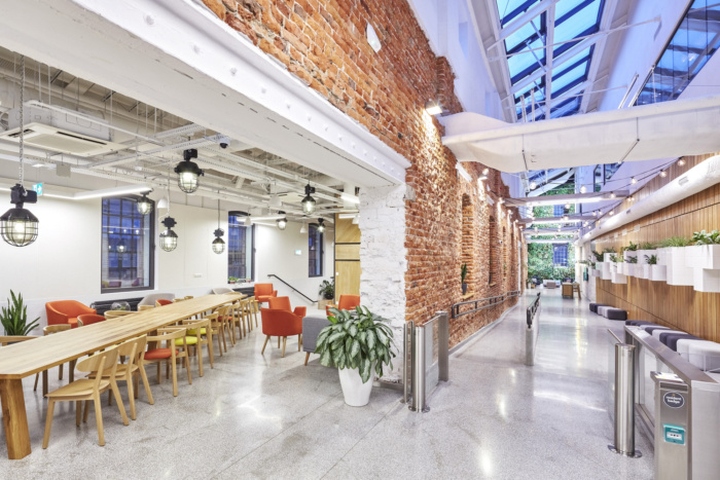
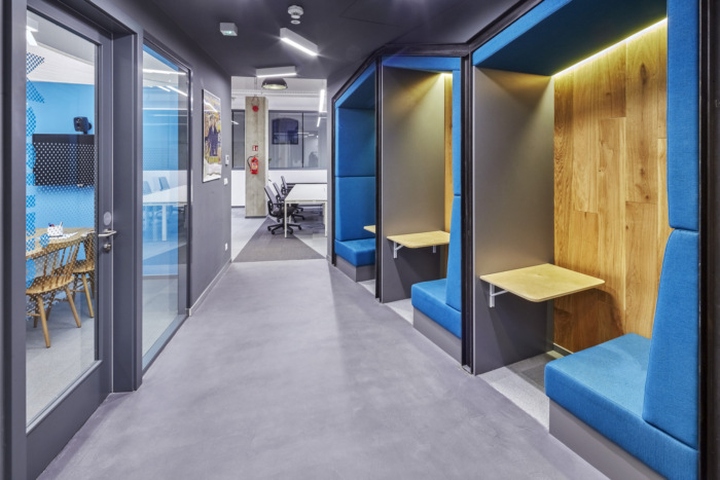
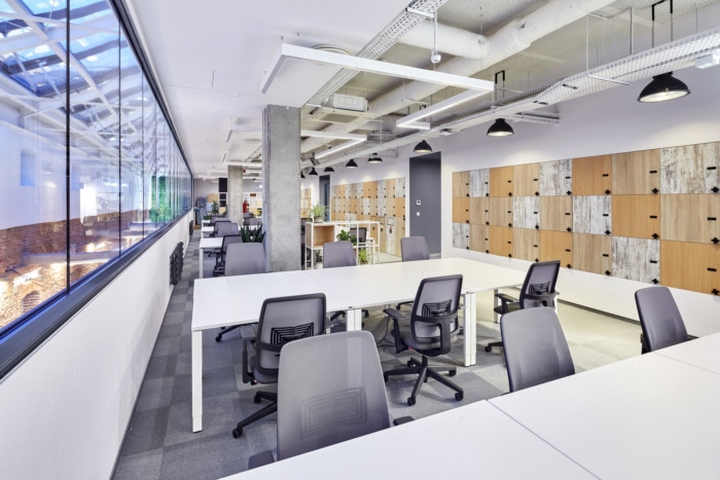
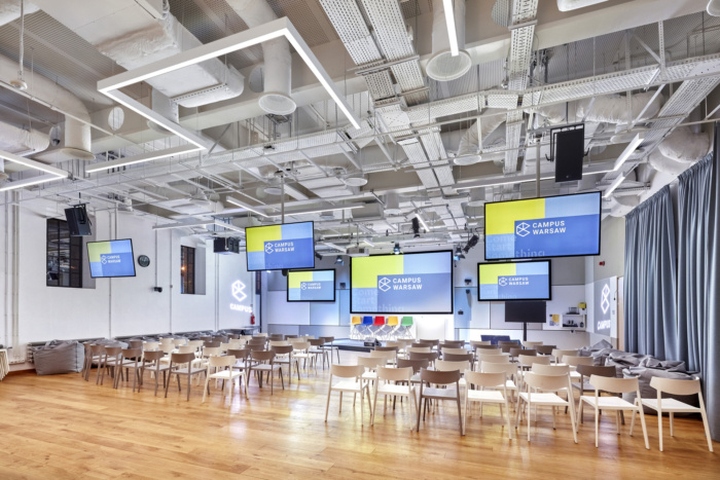
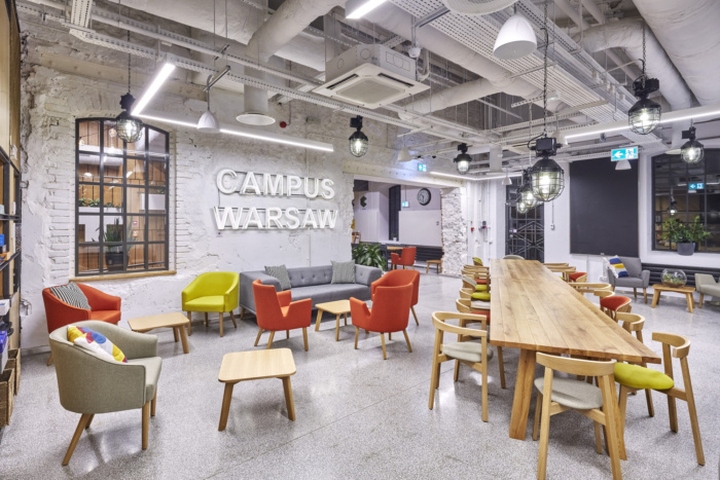

https://officesnapshots.com/2018/07/24/campus-warsaw-coworking-offices-a-google-space/















Add to collection
