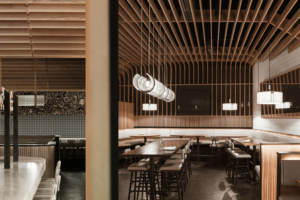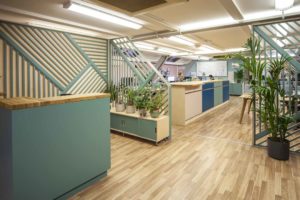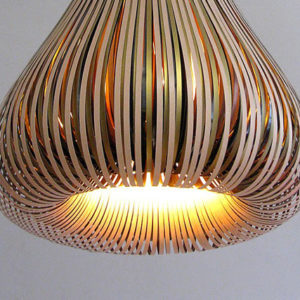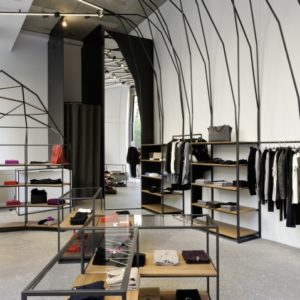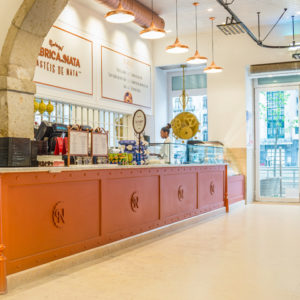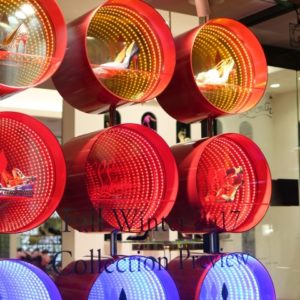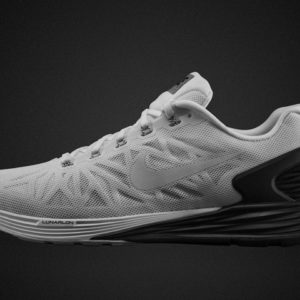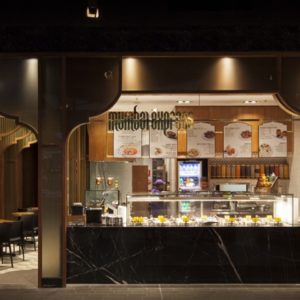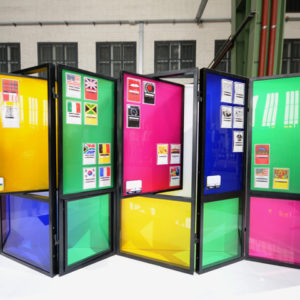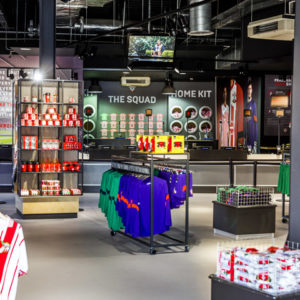

Wilson Associates were engaged by Trive Capital, a private equity firm, to design their offices located in Dallas, Texas. Designed by international interior architecture firm Wilson Associates’ Dallas office, the new Trive Capital office is a 17,000-square-foot space with private offices, reception, conference rooms, desking systems, breakout rooms, and more. Located within the McKinney & Olive building designed by notable architect Caesar Pelli, the organization sought to create an environment where staff can interact and get to know one another in a relaxed atmosphere. Wilson Associates created a lounge room with home-inspired furniture, a communal table hosting fresh fruits and snacks, and a dining area exposed through a sliding glass wall that expands when additional room is needed for an event.
In order to create an innovative corporate design, Wilson Associates also implemented an elaborate reception area that welcomes guests and provides an open view of the desk and seating systems, and sparkling chandelier. While most companies believe corporate offices need color schemes, the design team wanted to establish a neutral palette with Macassar ebony furniture and walnut paneled walls for the firm, while incorporating accent artwork throughout.
Designer: Wilson Associates
Photography: Dan Sellers

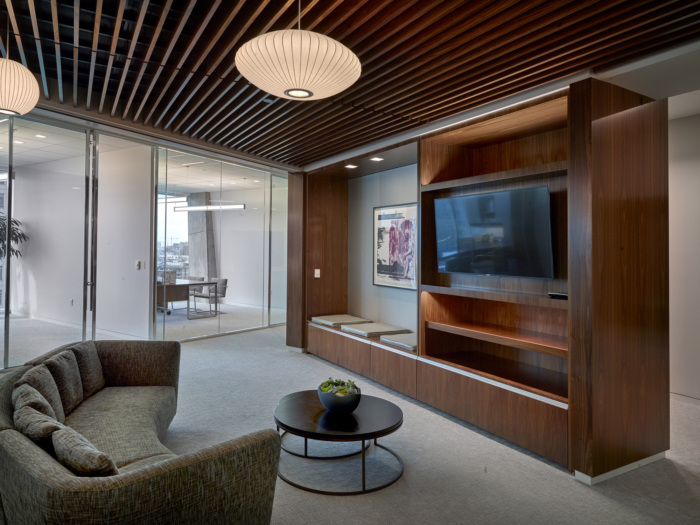
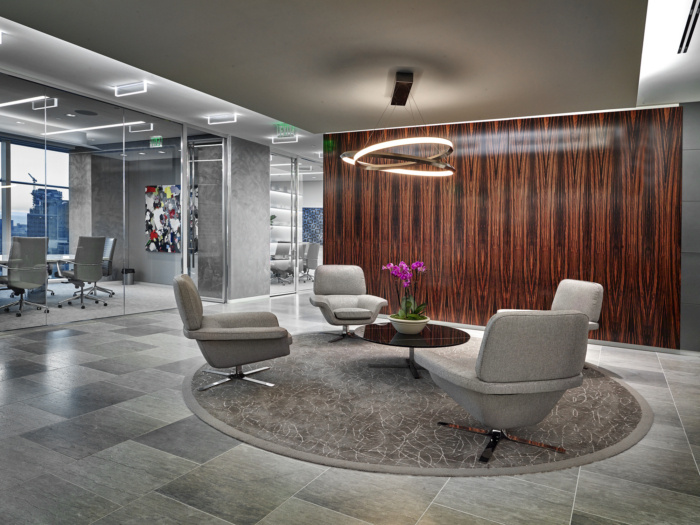
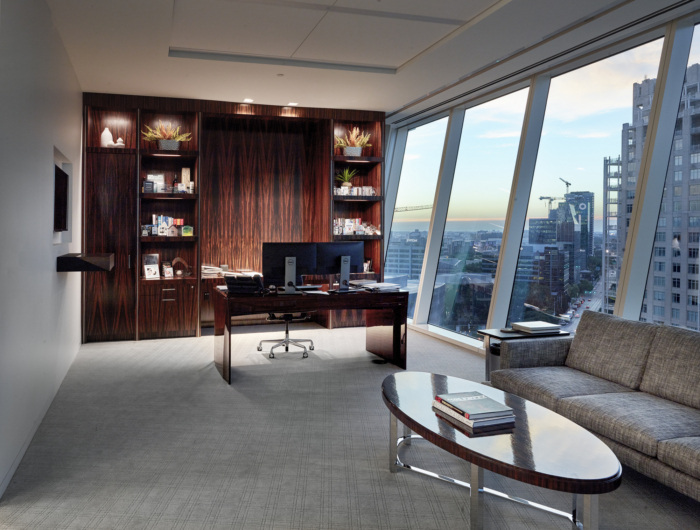
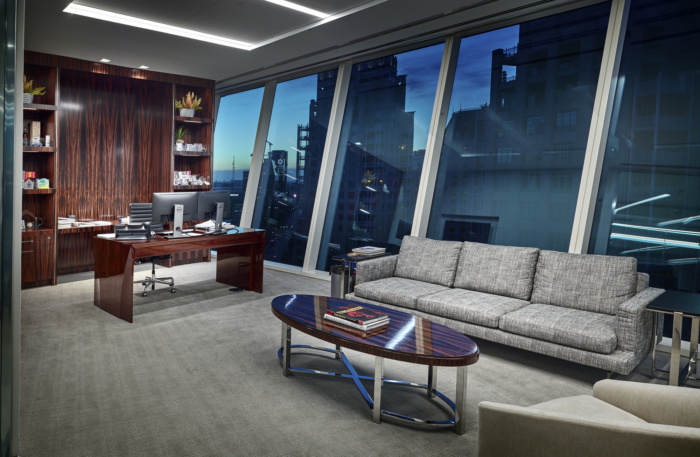
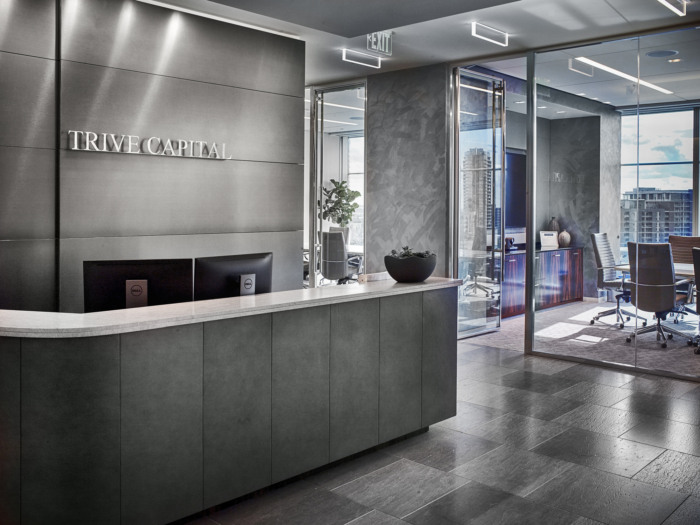
Add to collection
