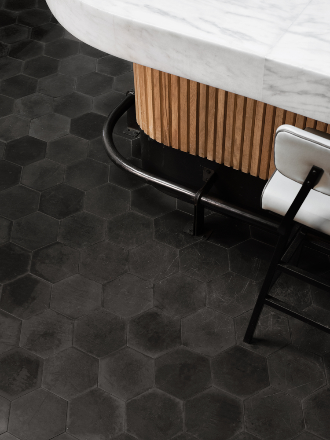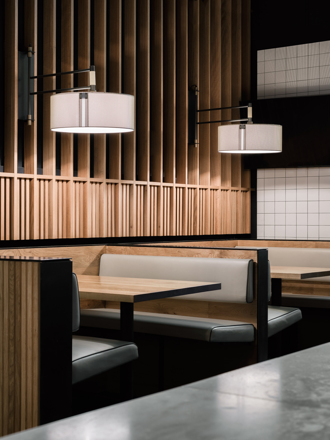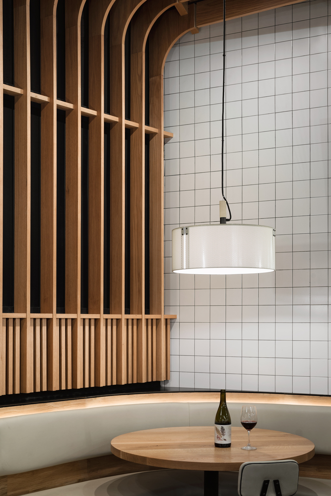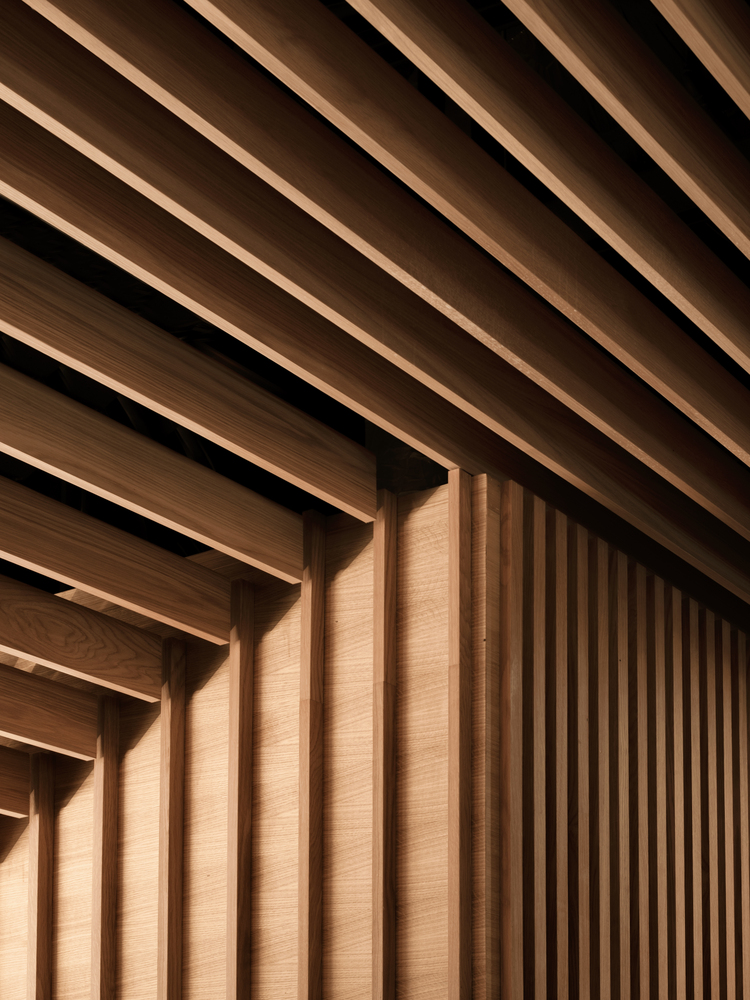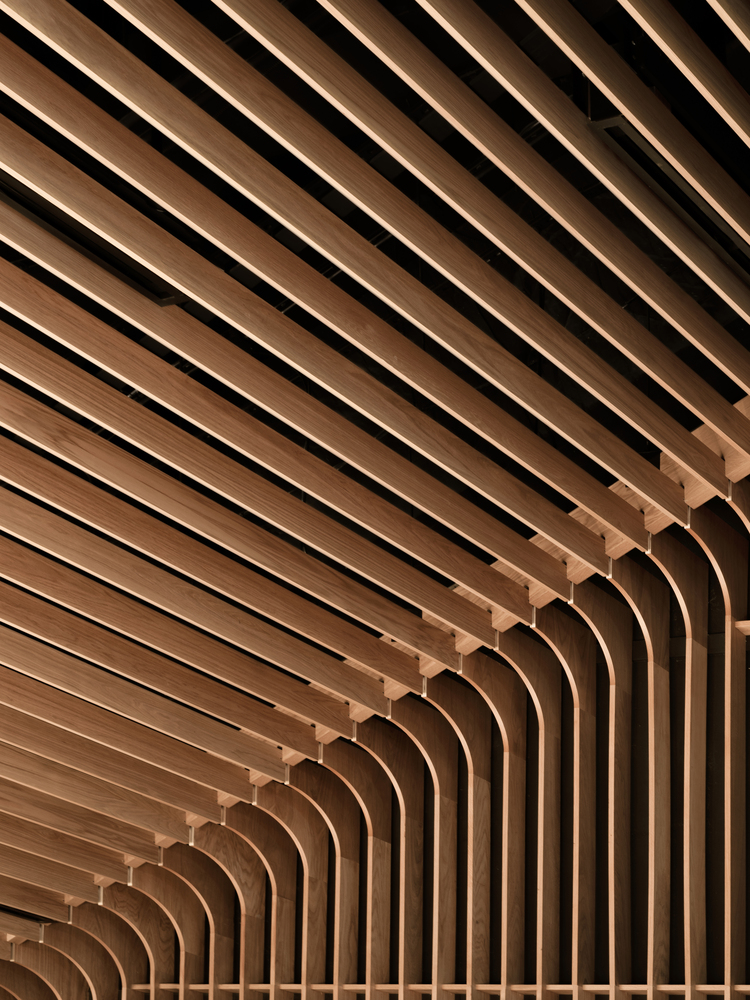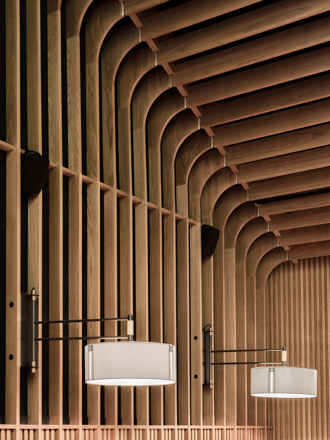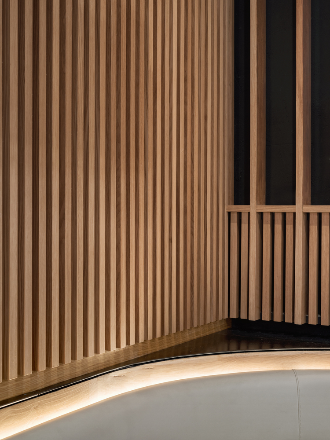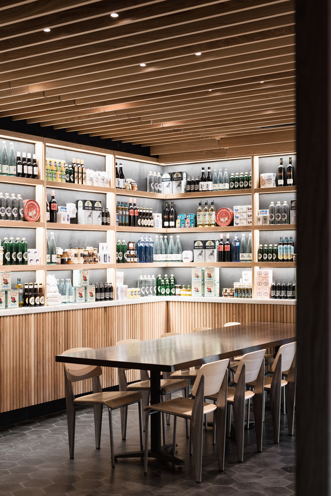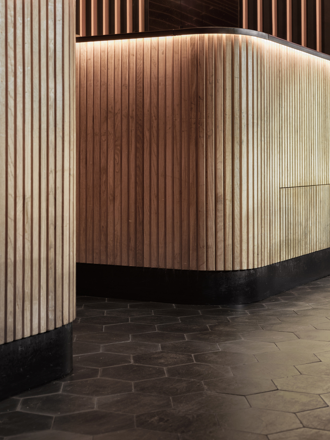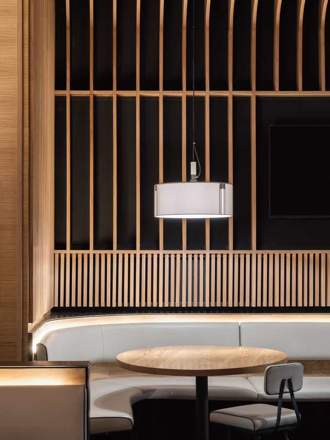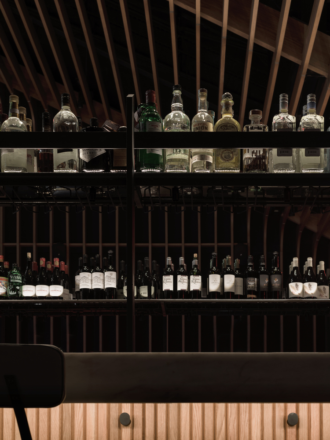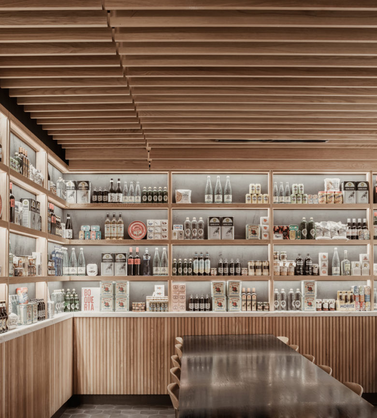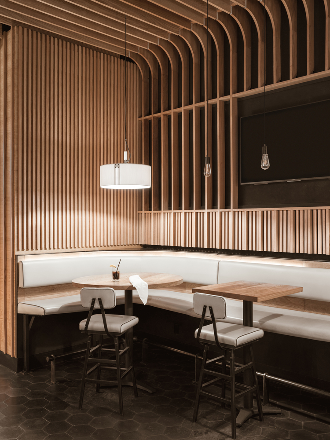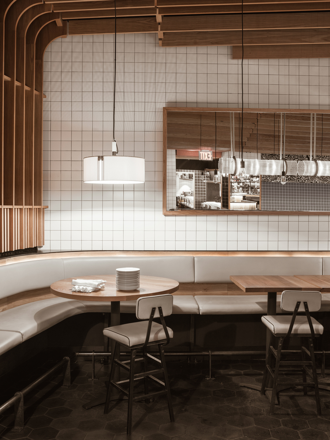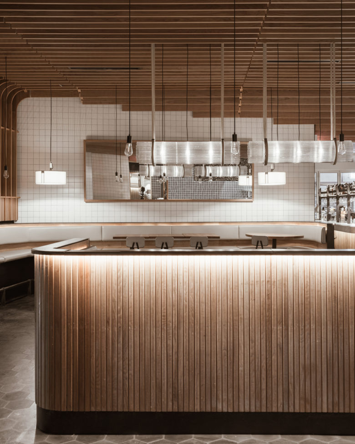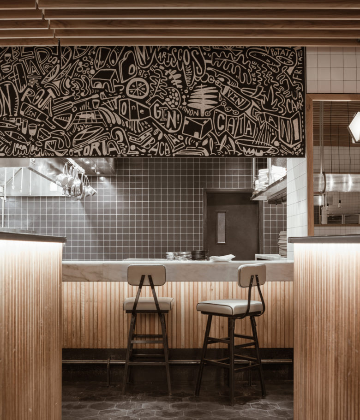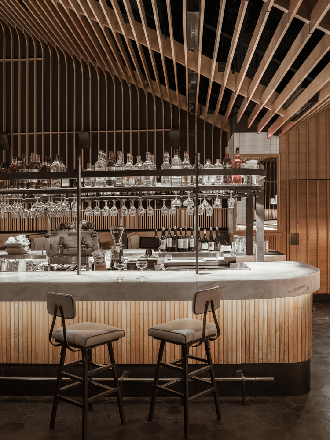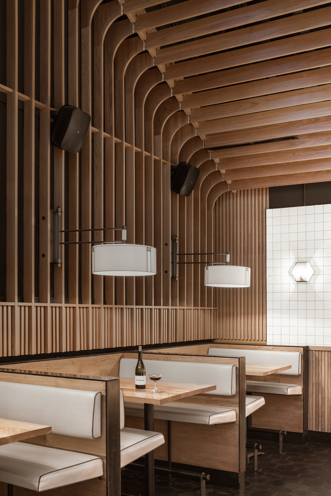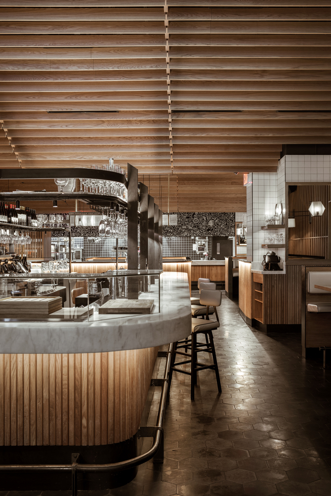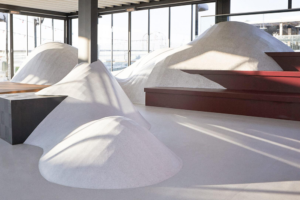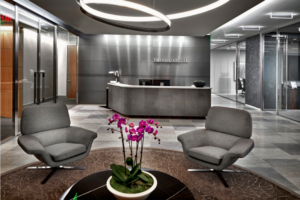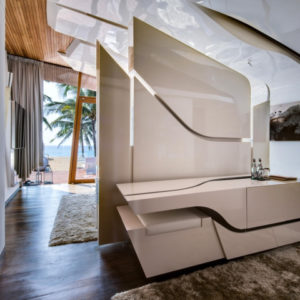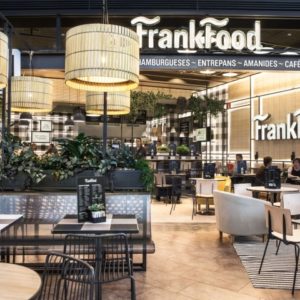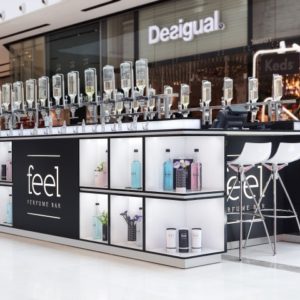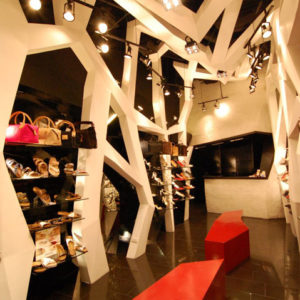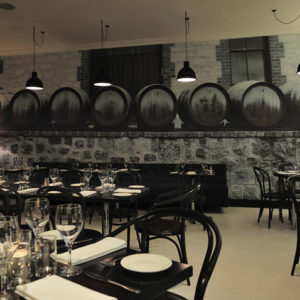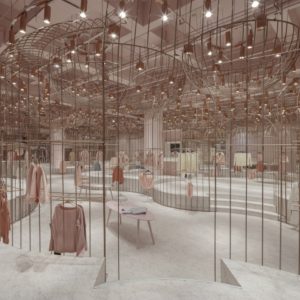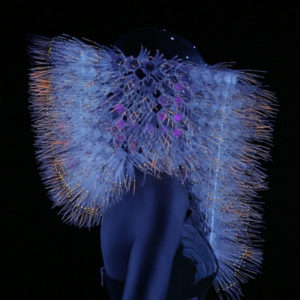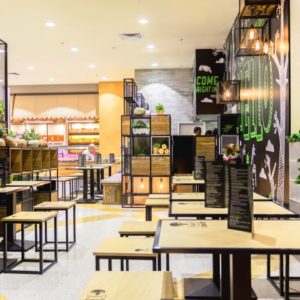
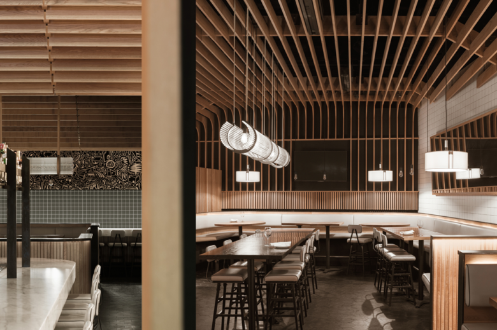
A restaurant concept derived from the famous Barcelona market housed under a single great roof structure, inspired us to create an all-encompassing atmosphere, not dissimilar to the market. Using only wood, our design intent was to mitigate the changing ceiling heights (some in excess of 20′) with one varying surface made up of wood slats. These would then curve down to extend along walls to create a warm texture, which would gradually disappear as it reaches down.
A simple design intent which allows for different room sizes to be created, shifting from grand to intimate, celebrating the centrally located bar and kitchen space as focal point of perspective. This bar becomes the prominent spatial element and stands out as a vital organ along with the open kitchen, opposite the main seating area, therefore surrounding clients with the two main features of what a tapas restaurant is all about.
Creating a variety of spatial qualities was equally important so as to offer clients multiple experiences and dining options. The lighting and decorative schemes also take these variations into account so as to always provide the adequate scale.
Material selection is limited to wood, marble counter tops, blackened steel and black cement floor tiles. Custom designed light fixtures further enhance the experience by delineating seating areas and tables. Attention to details greatly contributes in creating a space that has the right scale, regardless of how tall the ceilings (some at 22′) and connecting walls to ceilings was key in providing the right perception of softness overall.
Architects: Studio Razavi architecture
Photographs: simone bossi
Via
