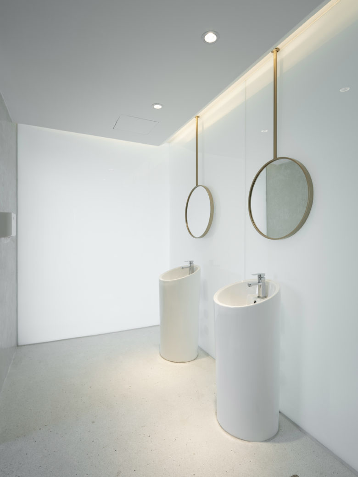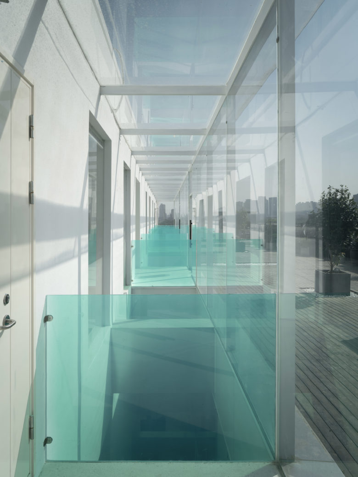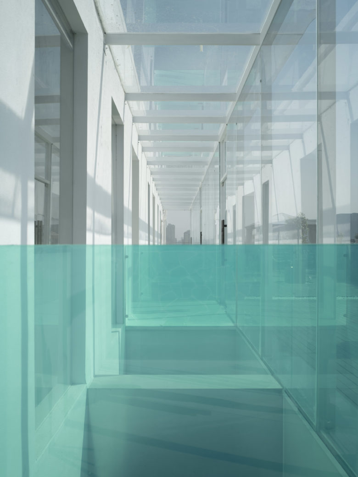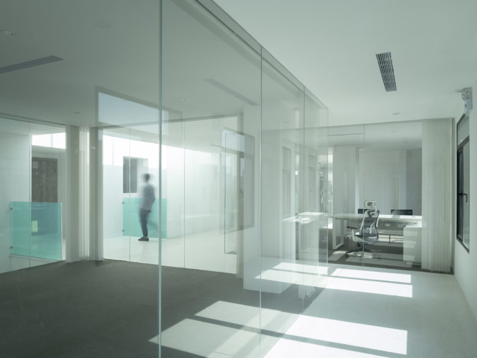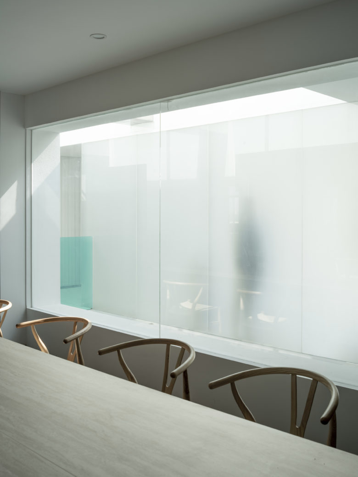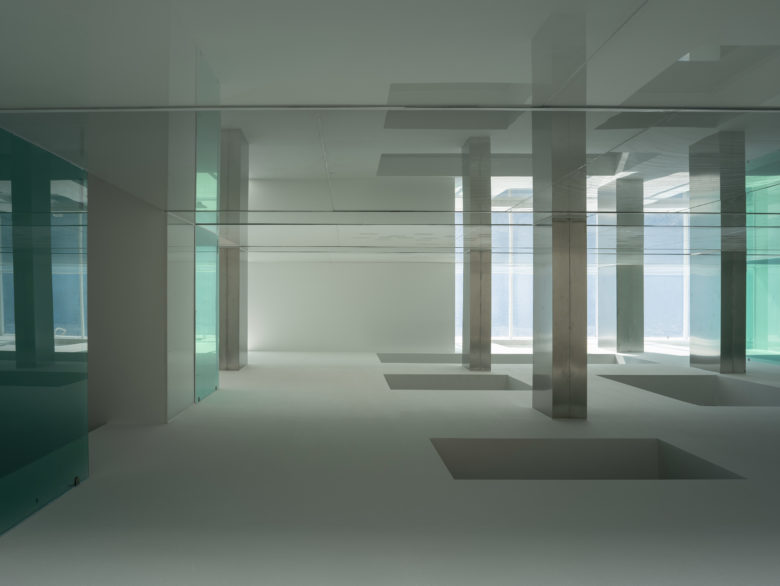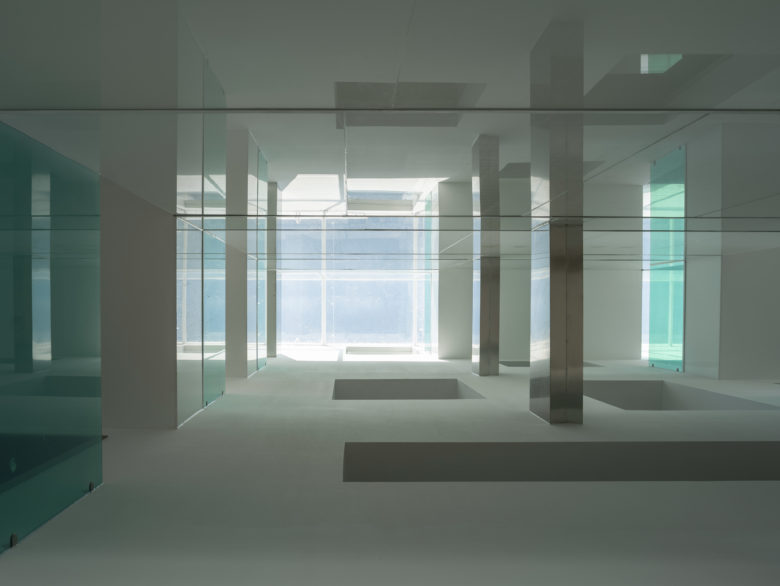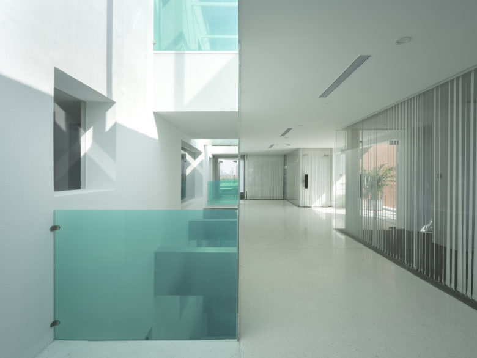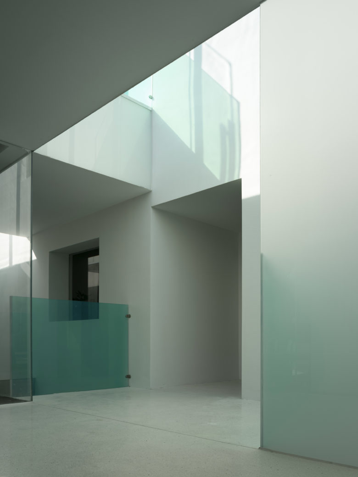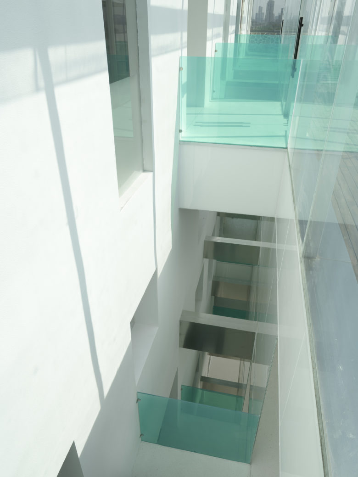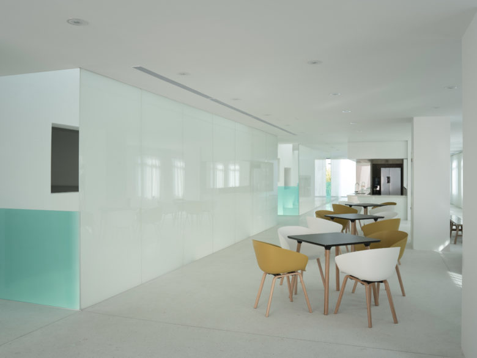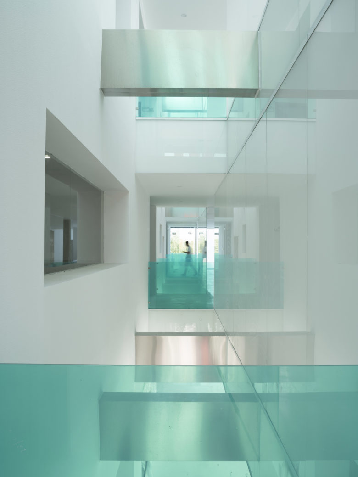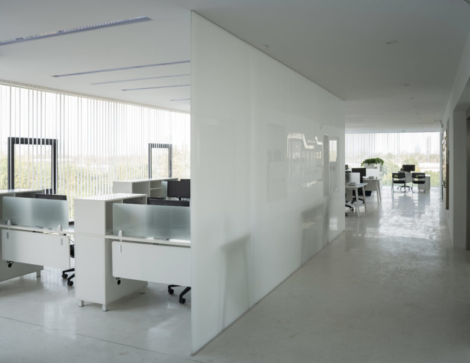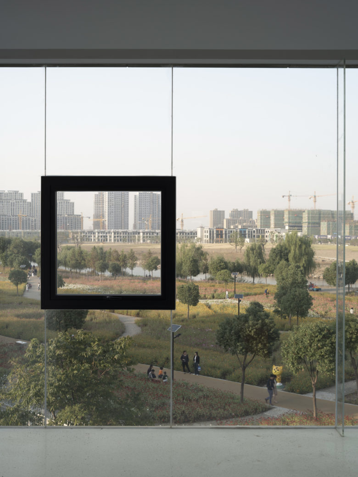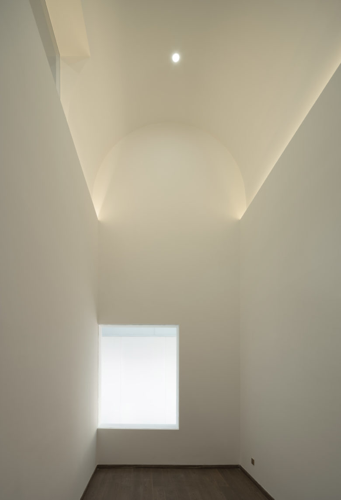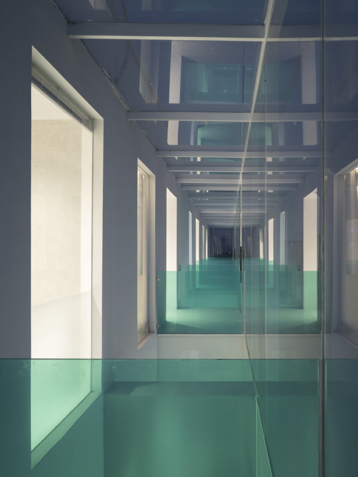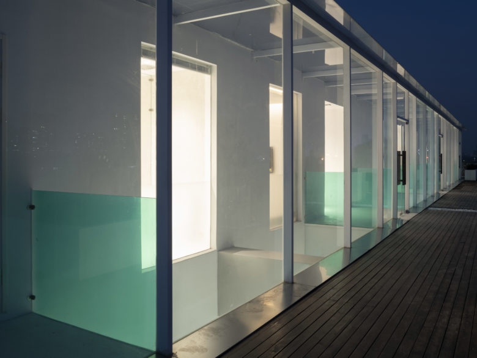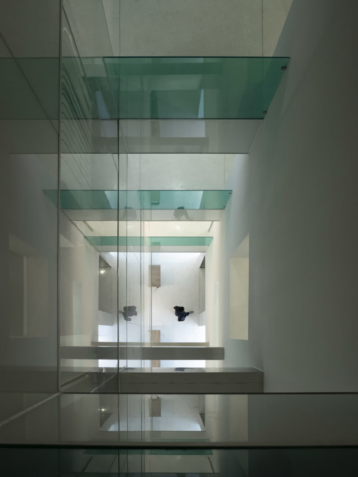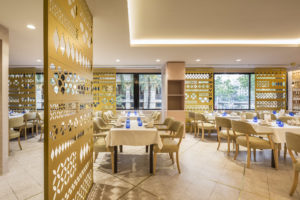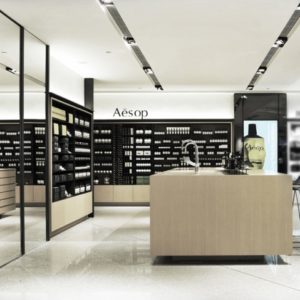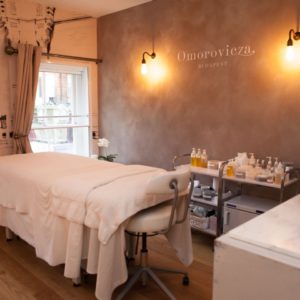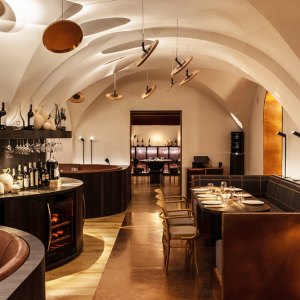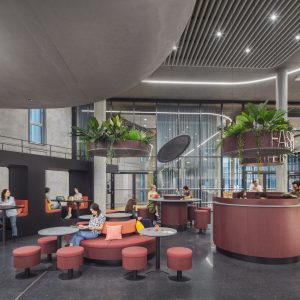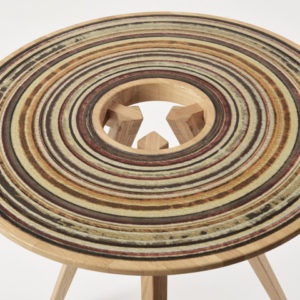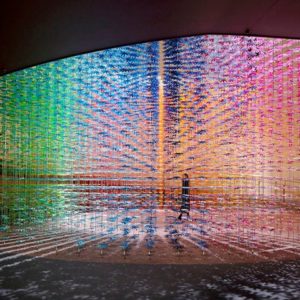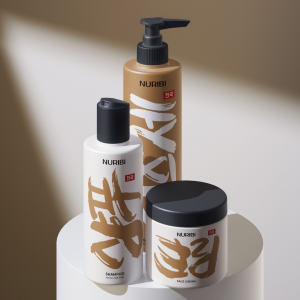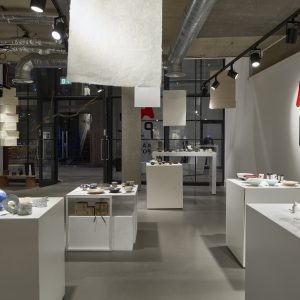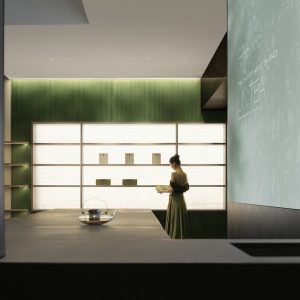
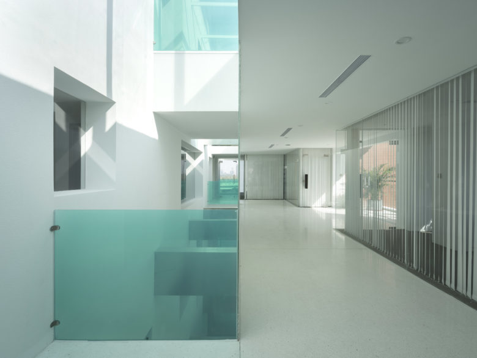
we proposed the concept of “three-dimensional weaving” at the beginning of the design in combination with the existing building conditions. That is, on the basis of each horizontal space, the entire building is divided into four parts in the vertical direction. The physical bodies on both sides are spaces for office work and conferences. In the middle, a lighting atrium, the virtual body, connects the spaces of all floors from the top to the bottom via the skylight.
For able to introduce invisible light into the layers in a visible form, we used green glass as the armrest in the corridor where the function box is connected to the virtual body. At different time of the day, the light can extend this color to different positions in the r
Designed by TEAM_BLDG(Xiao Lei, Jin Xin, Guo Zhiling, Pedro Manzano Ruiz)
Photo by Eiichi Kano
