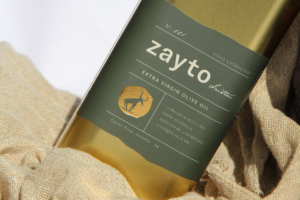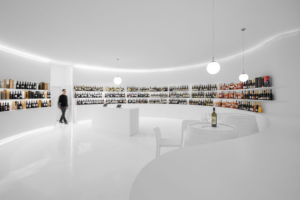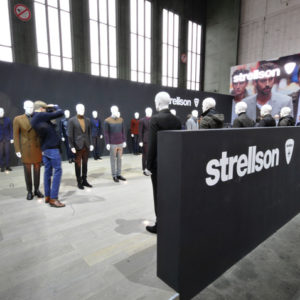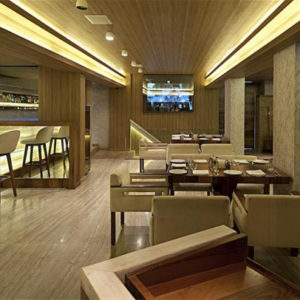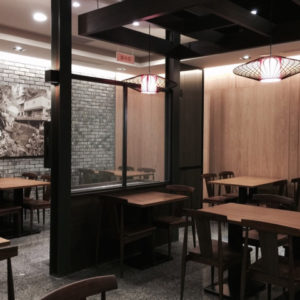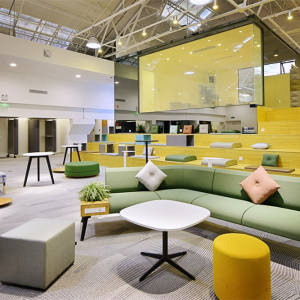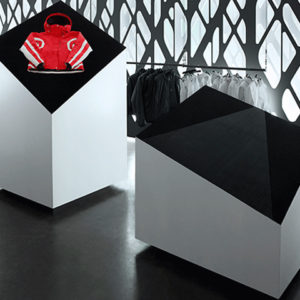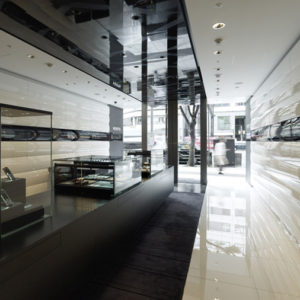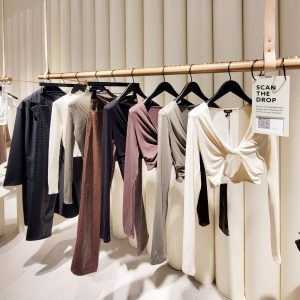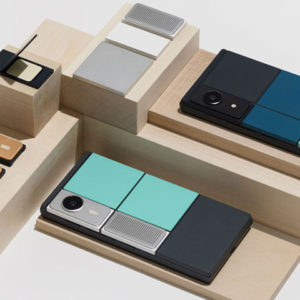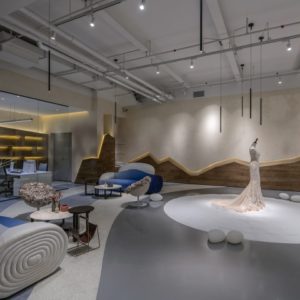
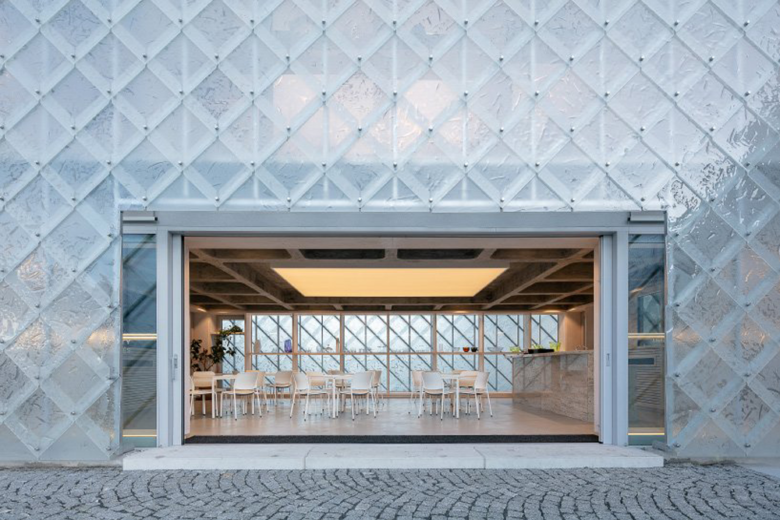
LASVIT invited a number of architecture firms to submit proposals for a design that would ‘dazzle and inspire’ yet respect the history of the site’s existing buildings. The brief also called for a scheme that would provide employees and visitors with a pleasant, functional environment. However, the buildings also had to fulfill demanding technical requirements. As LASVIT is known for its intricate and large scale kinetic glass installations that react or move to music, one of the project’s key goals was to include a hall where these works can be displayed under different lighting conditions.
Alongside the restored traditional houses, the complex has a new sleek black cement house and a glass house, both designed by OV-A. Conceived as a lighthouse, the glass structure is clad with tiles developed specifically for the project by LASVIT. The square glass tile is reminiscent of the shape and application of traditional slate shingles — square templates are placed diagonally, one on top of the other. LASVIT devised a technical solution that gives the glass a similar texture to slate. Meanwhile, the façade of the adjacent black house is overlaid with a cement wall tile.
The houses on Palackého square in Nový Bor have been occupied by glassmakers since the late 18th century. Towards the end of the 19th century, house no. 171 was a glassworks belonging to the Carl Schappel company from Leipzig. After the Second World War, glassmakers returned to the ancient wooden house on cast iron pillars, and set up a glassmaking school and filing shop. The second house, now part of LASVIT’s headquarters, was built in 1790 as a residence. LASVIT has carefully restored both these protected historic sites, and is dedicated to restoring the authentic glassmaking traditions of Nový Bor.
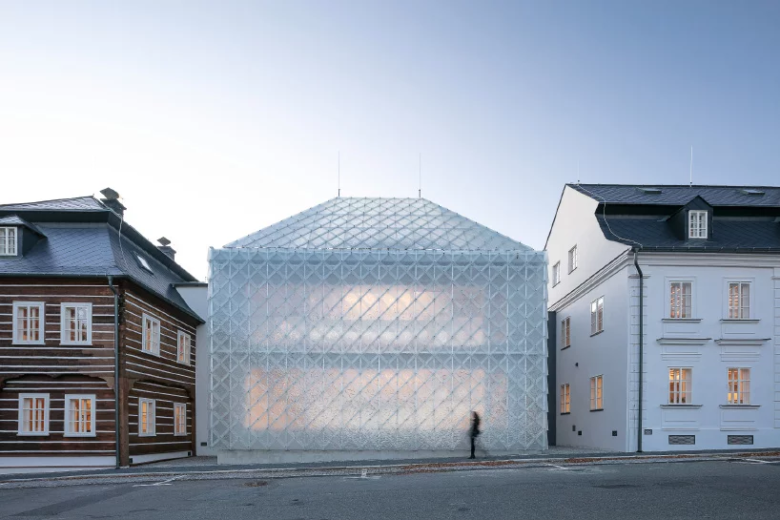
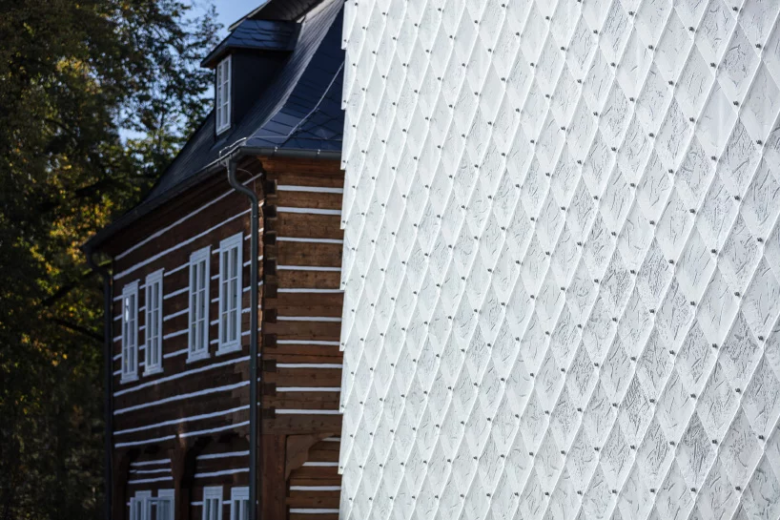
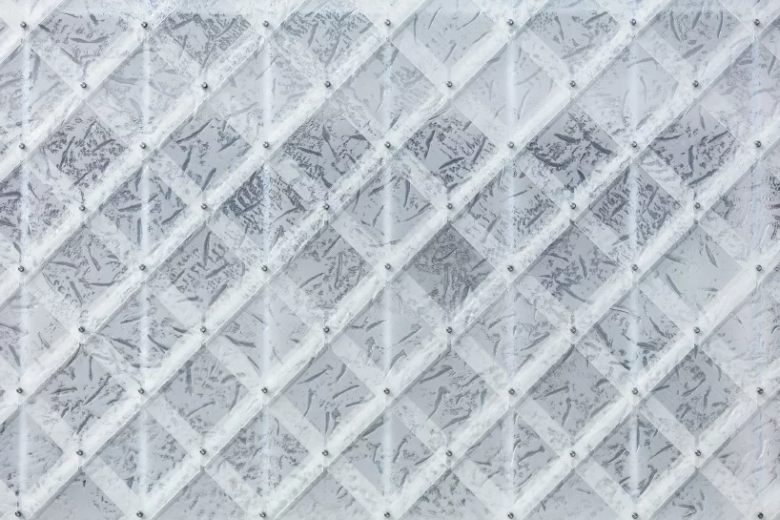
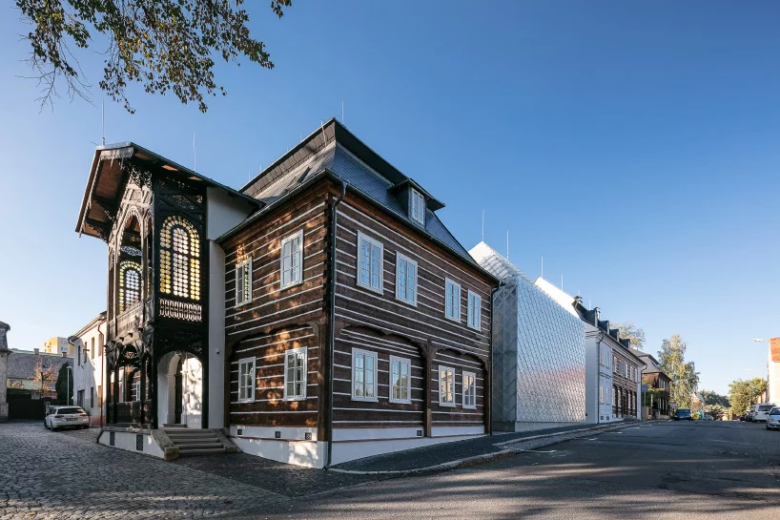
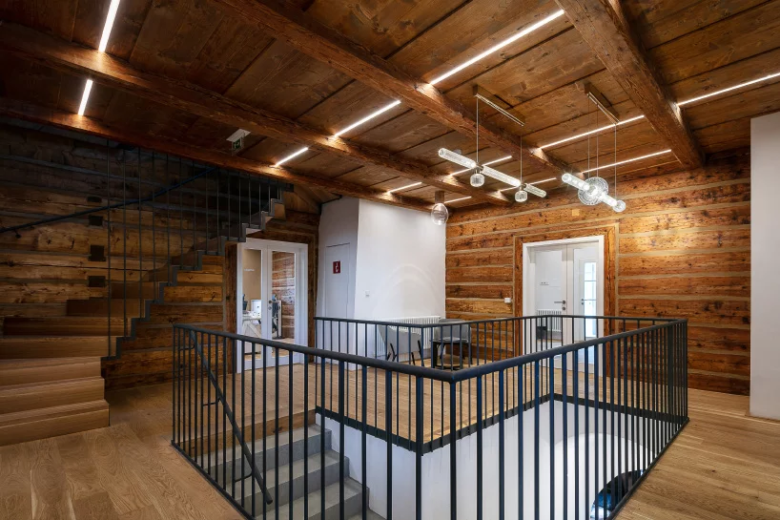
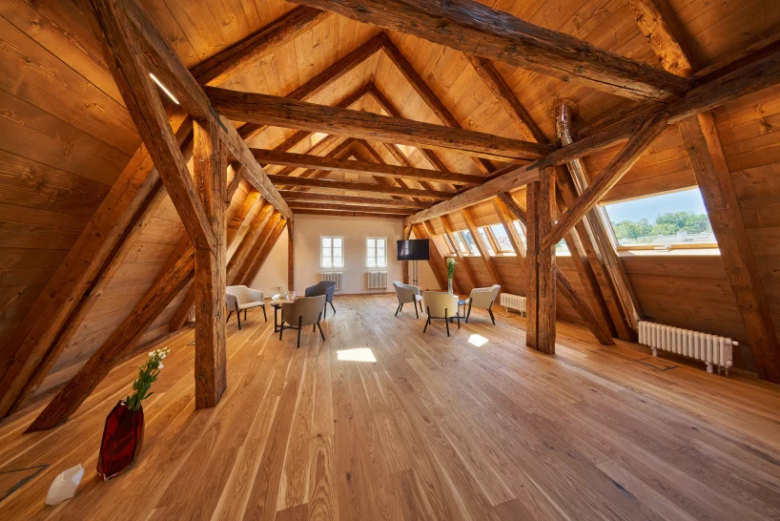
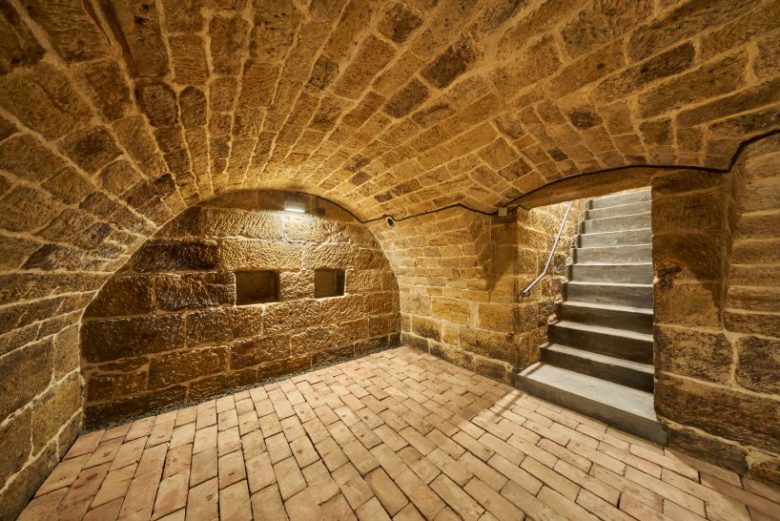
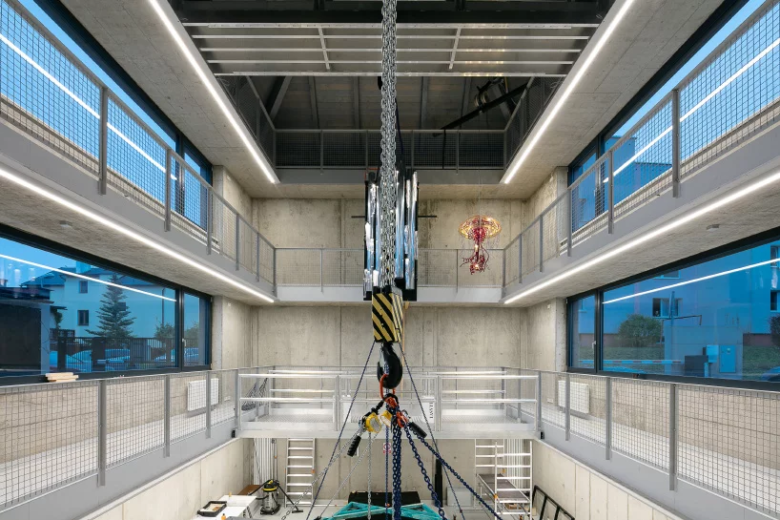
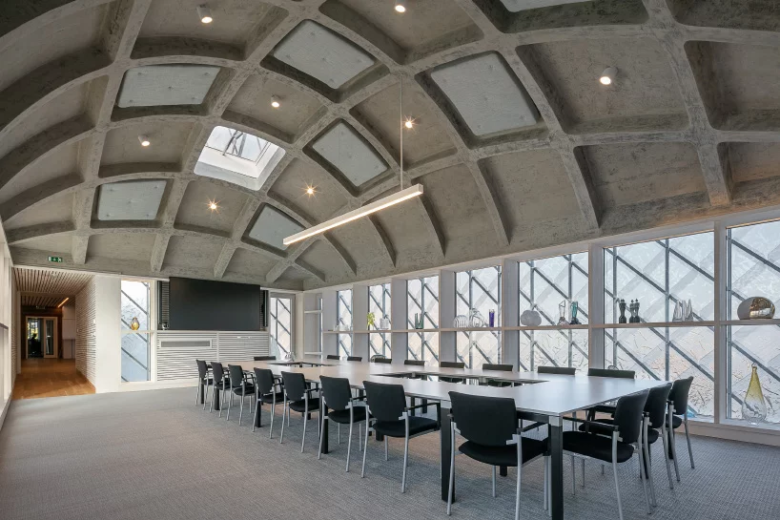
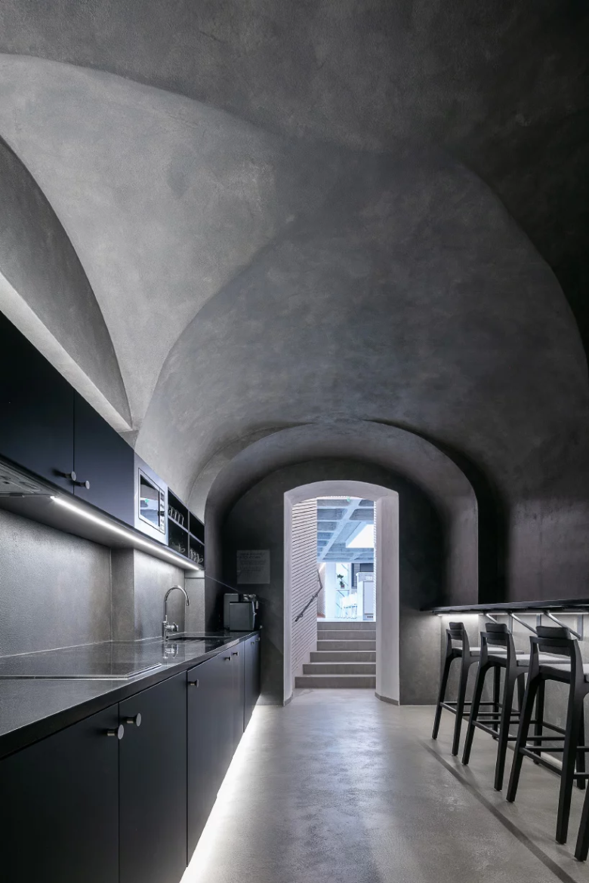
Add to collection
