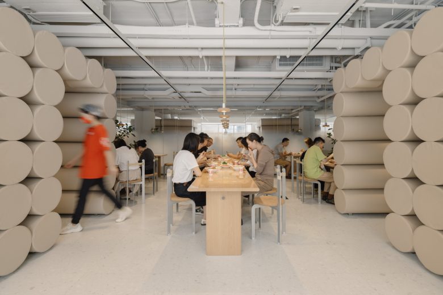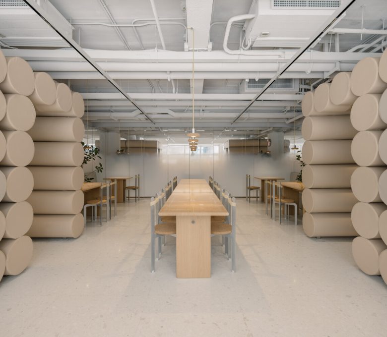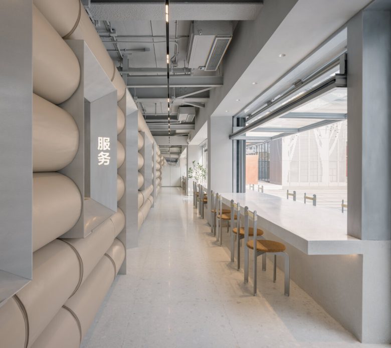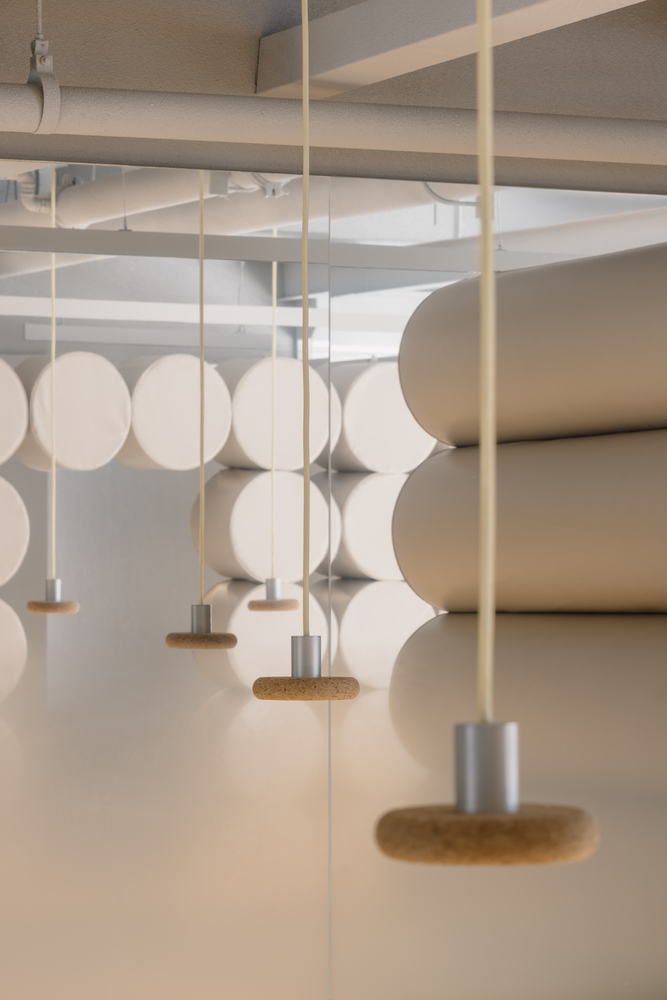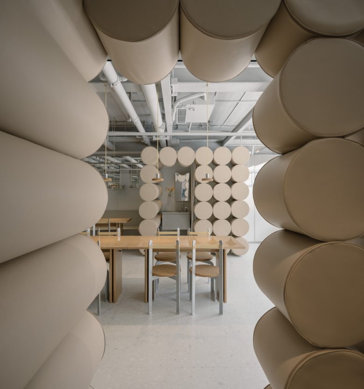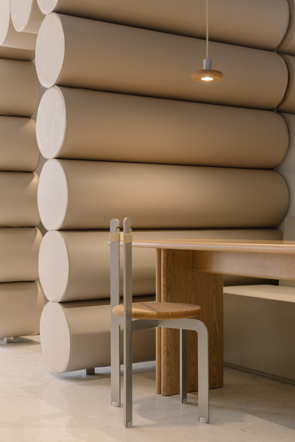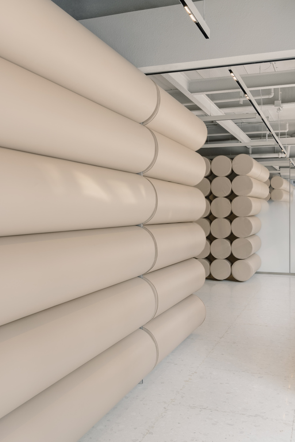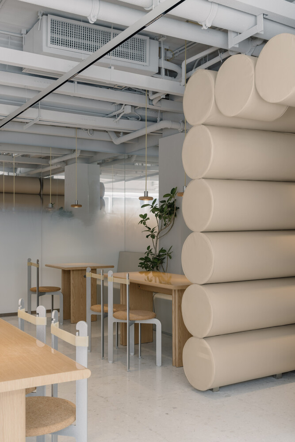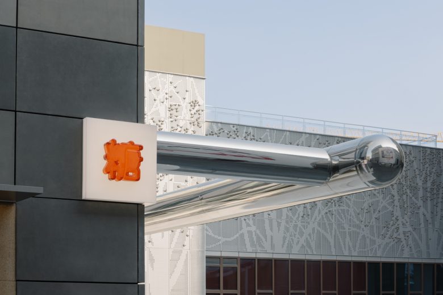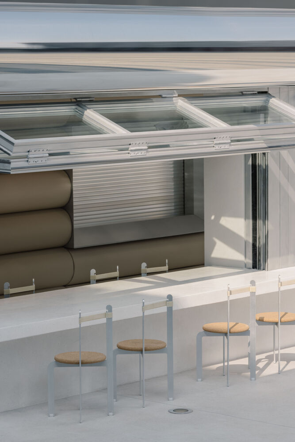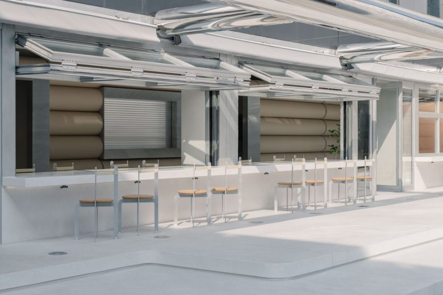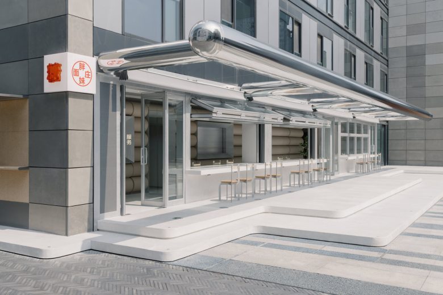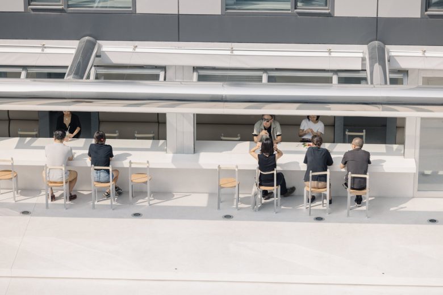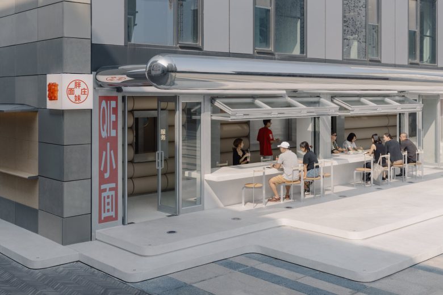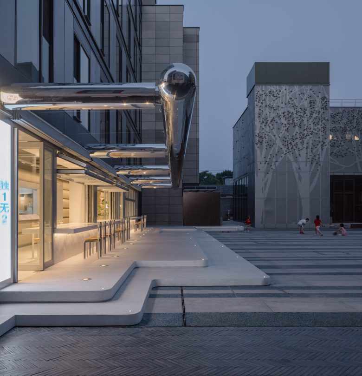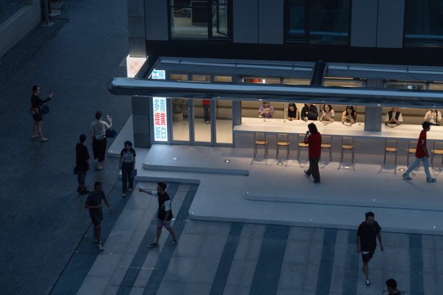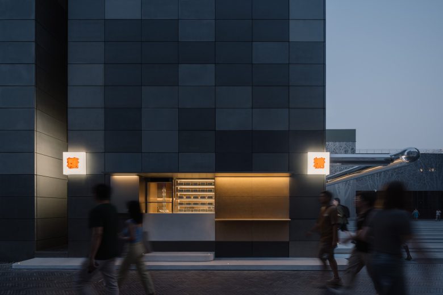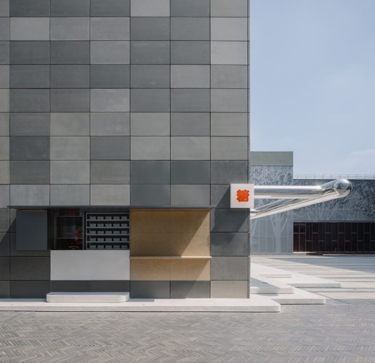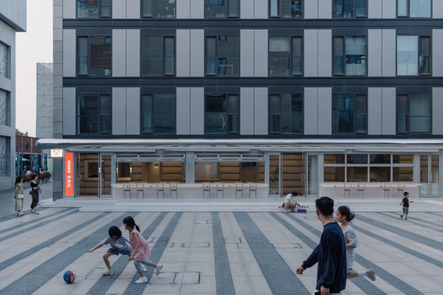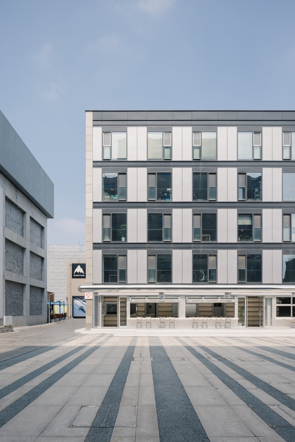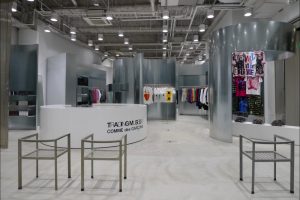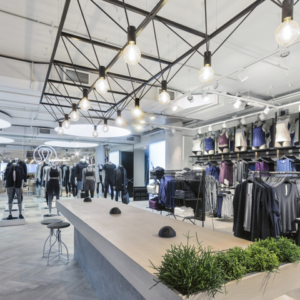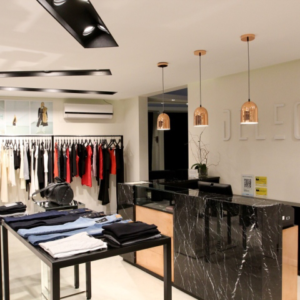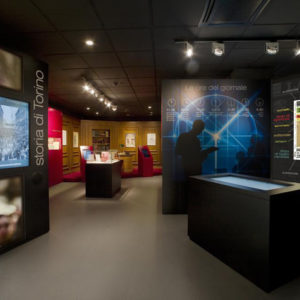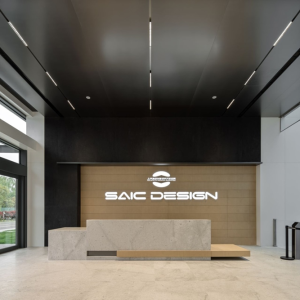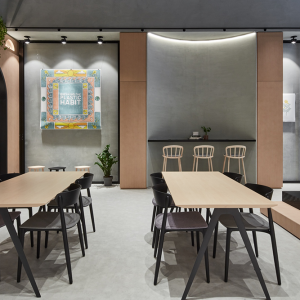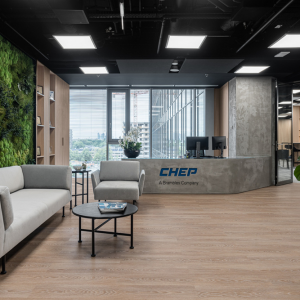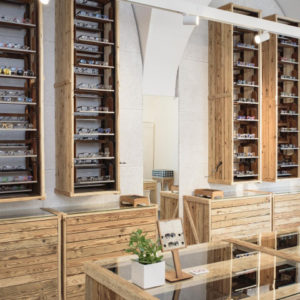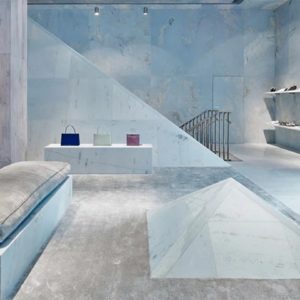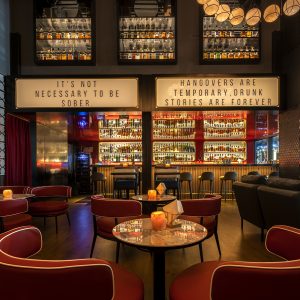
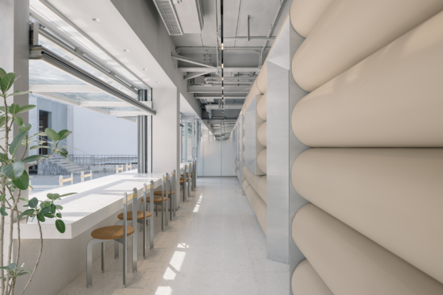
From bowls of noodles to grab-and-go desserts, Pang Mei Noodle Bar (“Pang Mei” translates to “chubby girl”) has mastered serving distinctive Sichuan dishes in Beijing. As an innovator in the restaurant business, the brand commissioned Office AIO again to design a novel experience for its latest venture. Located among the hutongs, the new restaurant sits on the ground floor of a commercial complex. The site shares an open-air yard with a few other office buildings. While the area benefits from a steady clientele of nearby office workers, it also attracts a growing number of museum and theatre goers from rising cultural establishments.
A Challenge of hybrid services
To cater to this diverse crowd of patrons, the client is experimenting with a hybrid operation, varying service model and food offerings at different hours. Office AIO devises a system of spatial programming that changes throughout the day. Interior space was strategically sectioned to facilitate different operational needs and more importantly, engages and energises its surroundings. With the benefit of a wide façade, the design carves out a corridor along the façade. It establishes a linear zone for grab-and-go orders and double-sided window seats, taking advantage of an arterial walkway that draws people into the courtyard. Service windows of varying sizes protrude along the kitchens into the corridor, streamlining service for this bustling section.
Towards its spacious eastern end, Office AIO arranges more single-party tables and flexible seating in a larger cubic volume, doubling seat counts for peak hours dine-ins. A roller shutter act as the key to the eatery’s transformation. Shut off during off-peak hours for quick counter service only, the shutter opens up during peak hours meals, expanding the restaurant for full table service. This flexible programming allows the client to test out a new challenge: extending hours to serve seasonal ‘tapas’ menu, for late night nibbling after theatre plays. The new target audience inspires the restaurant to expand its offerings, and prompts the designer to create a hot spot for social gatherings.
Injecting “chubbiness” playfulness into the courtyard
Office AIO defines this new Pang Mei with playfulness and gregariousness, fostering exchanges between people at the restaurant, and creating connection to the community beyond its perimeter. The team revamps the building’s façade with functional and eye-catching features. Long tables protrude beyond the building’s envelop, with seating on both sides to extend the social scenes out onto the plaza. Upward bi-fold glass windows are installed along the tables’ centreline, blurring outdoor and indoor spaces.
A stainless “chubby” superstructure projects out of the facade above the bi-fold windows, commanding a monumental but playful presence inside the business complex. Its tubular pill shape and reflective surface is reminiscent of Jeff Koon’s twisted balloons. With rollable membrane installed, the canopy offers shading over its al fresco patio. Raised by soft corner landscape stepping, the new terrazzo patio reaches out into the courtyard in a friendly manner. The stepping and the canopy together, accentuate the linearity of the facade. They frame long and dynamic scenes of eaters enjoying their food and company.
This playfulness is echoed throughout the interior too. Office AIO pulls off a play of material inspired by the improvisation spirit of hutong furniture. Crafted with rubber bands, cork and aluminium, the bespoke sling chairs and puck pendant lights complement the rooms of flexibility, minimalism and warmth. Noodle-like and chubby, padded cylinders in soft nude colour wiggle along the walls and form a backdrop that hints on Pang Mei’s famous noodles. The padded wall, as well as the gradient fog mirrors, continue as the signature seen across Pang Mei’s many restaurants. Tying together the spirit of pop art, community and Sichuan cuisine, Office AIO crafts a space of minimalistic aesthetics while at the same time, manages to flex operations, impress community and connect people.
Architects: Office AIO
Team: Xiao Yang, Xue Zhao, Steven Tse, Isabelle Sun
Photographs: Wen Studio
