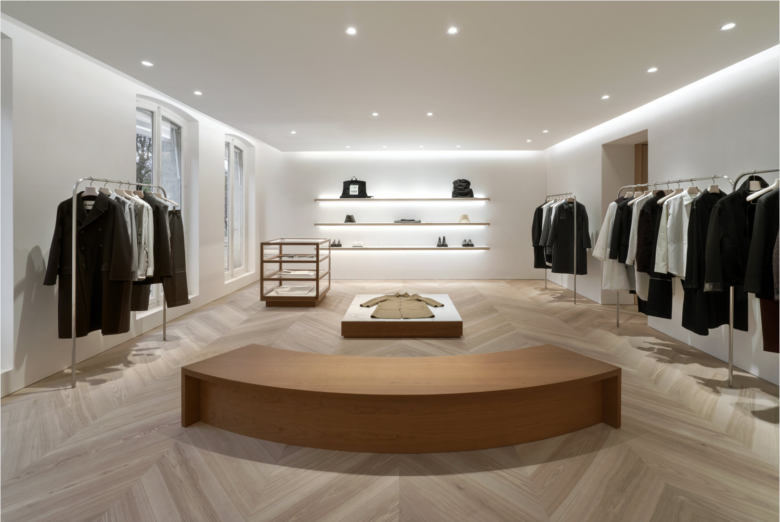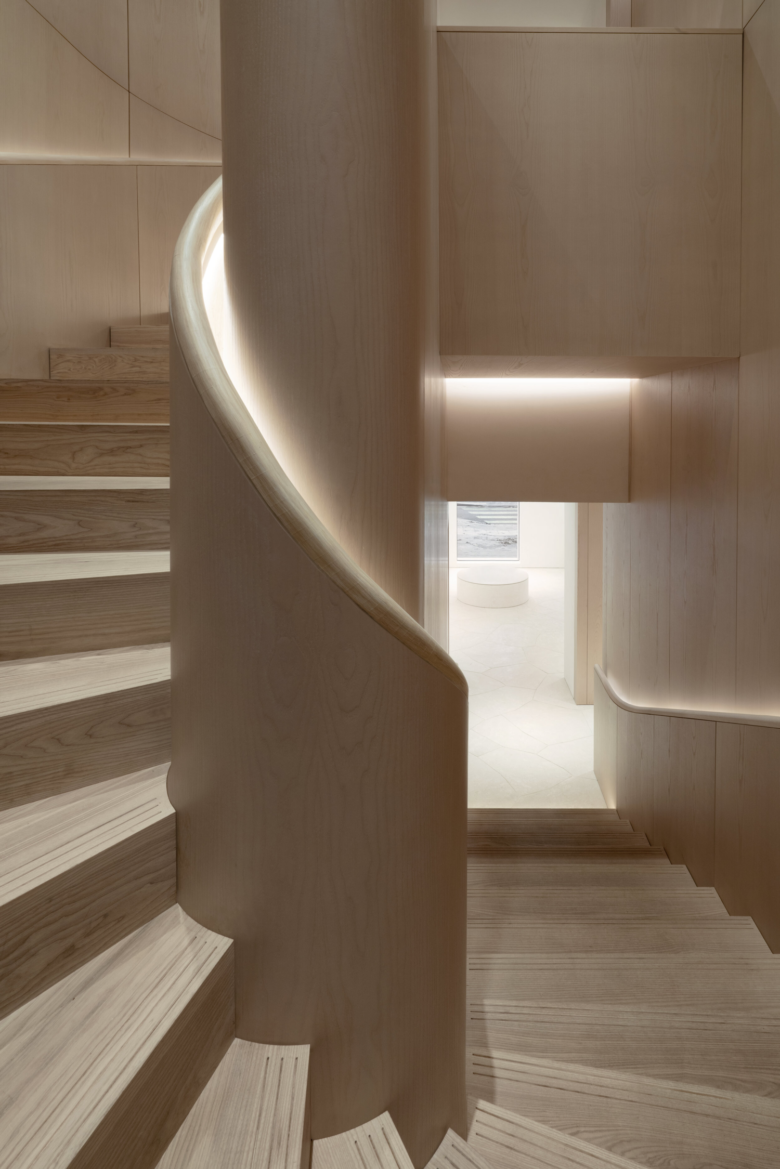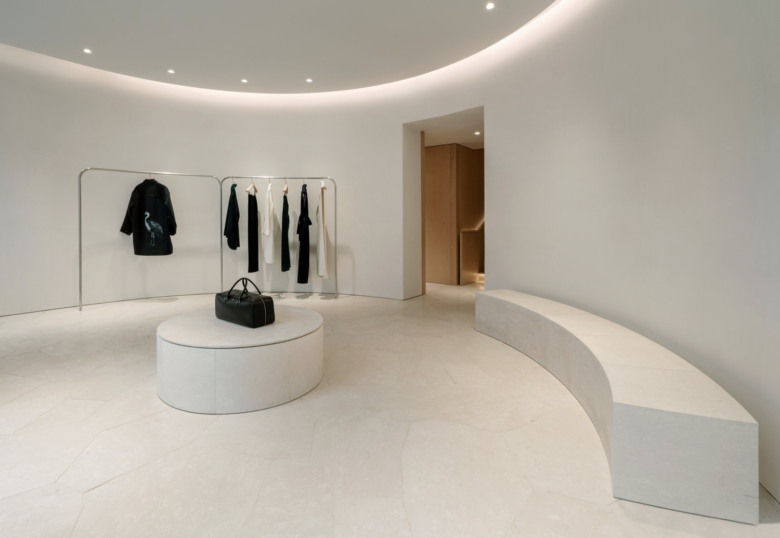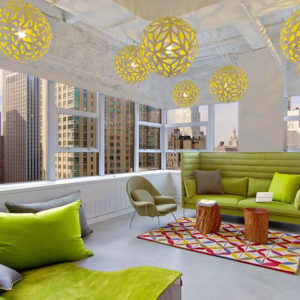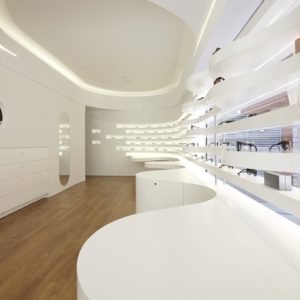
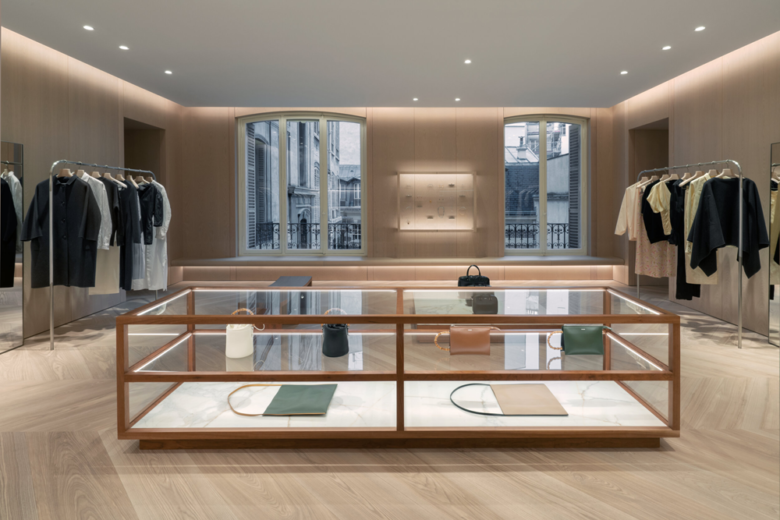
Given Paris‘ stature as a leading global fashion capital, the Jil Sander flagship store on leafy avenue Montaigne has always been a corner stone of the luxury brand’s retail network. The retail space occupies two floors of a stately building from 1910 with an ornate façade, but features a contrasting minimalist interior design. Following the opening of a new flagship store in Tokyo one and a half years ago, creative directors Lucie and Luke Meier have once again collaborated with British architect John Pawson. Fairly similar design codes apply, but have also been tweaked to adapt to the location’s architecture and dimensions. Upon entering the premises, shoppers find themselves in a minimalist semi-circular antechamber, furnished with merely a display, curved bench and sleek metal clothing racks. The ceiling with embedded lights is backlit, and gives the setting a subtle spatial boost. A swirling staircase, captured in a very light timber with embedded lighting, leads to the second floor where atmosphere is less spartan yet compatible, thanks to an infusion of wood. The front room features whitewashed walls, and the backroom is clad in wooden paneling, but the beautiful chevron parquet flooring and back-lit lowered ceilings tie in both spaces. Up here, the furnishings come in dark wood, and in the case of the cabinets, displays and shelving, it’s paired with white marble for a luxurious contrasting effect. The renewed Jil Sander store carries the brand’s full range of men’s and women’s apparel, accessories, bags, shoes, jewellery and eyewear.
Images © Jil Sander
