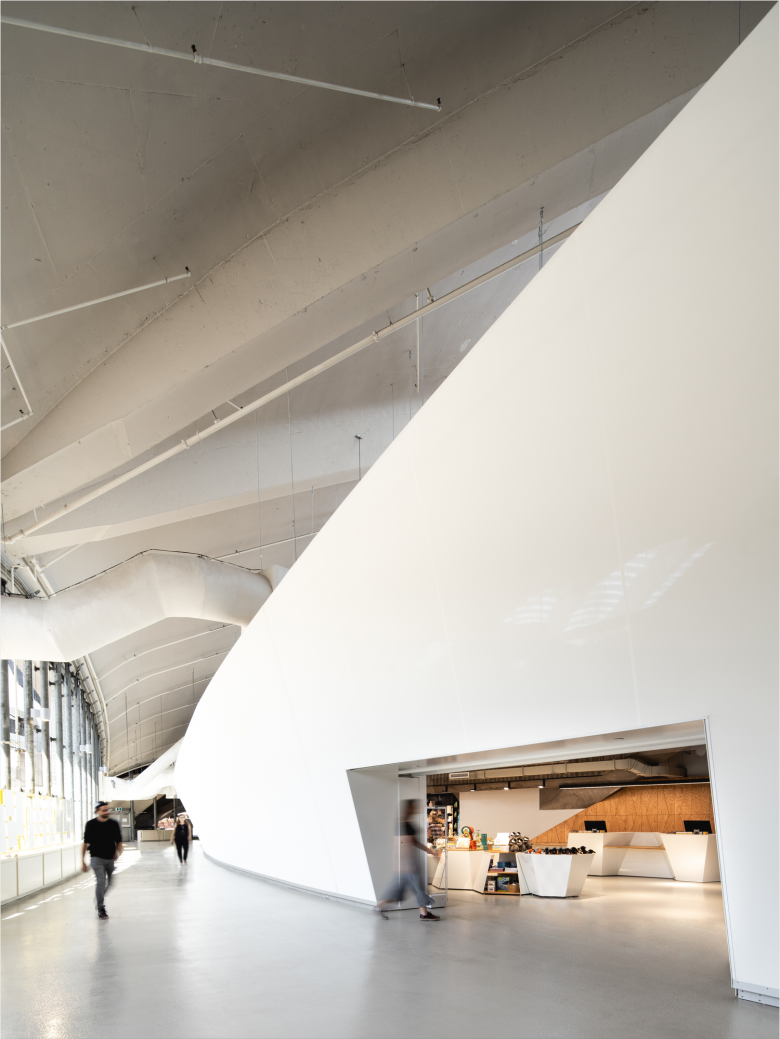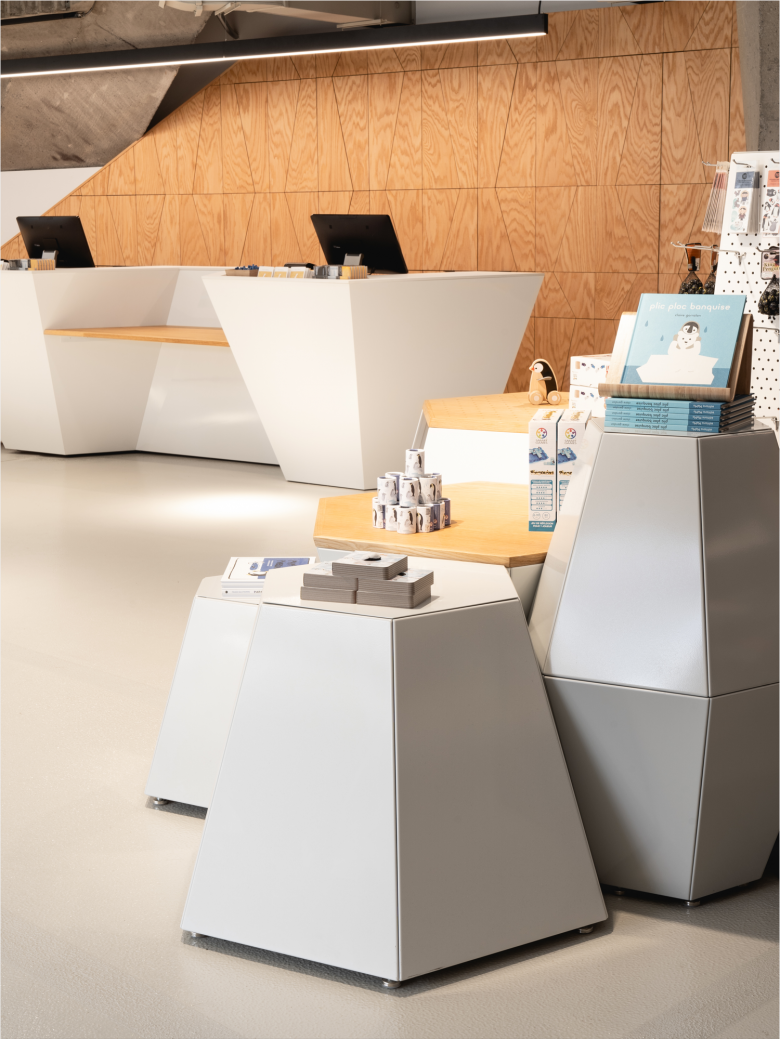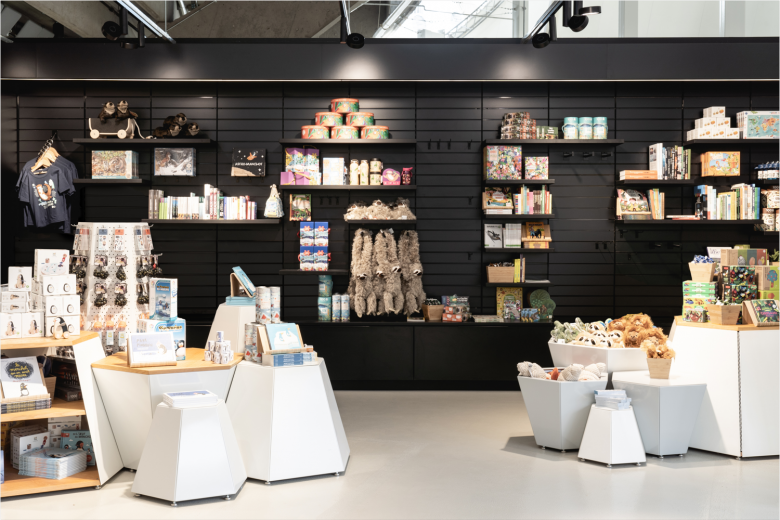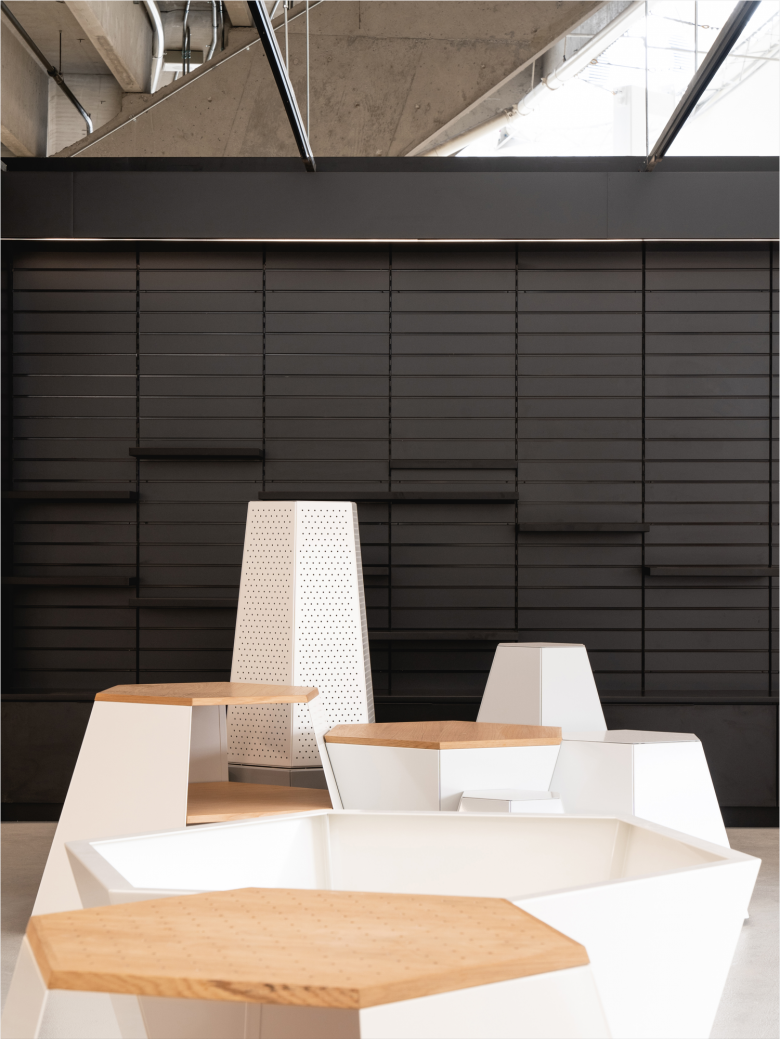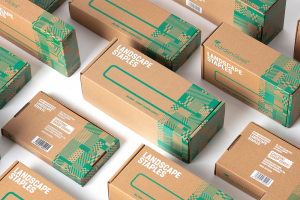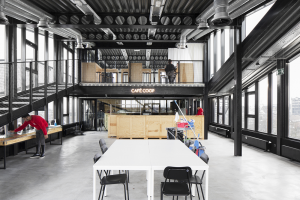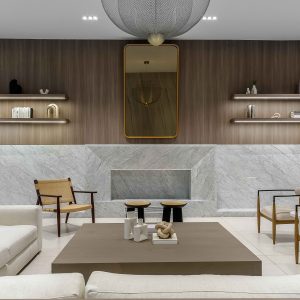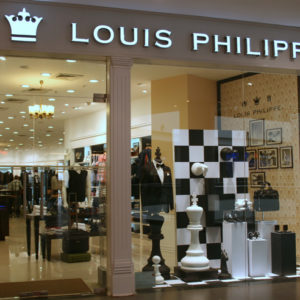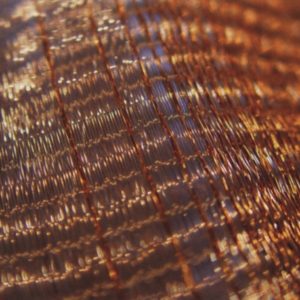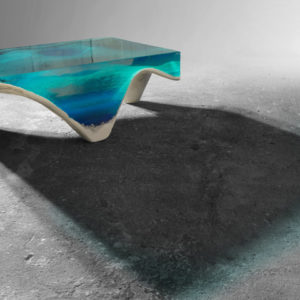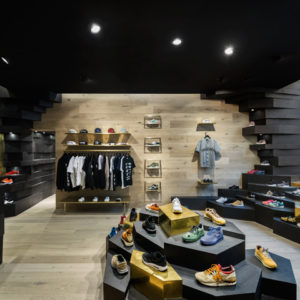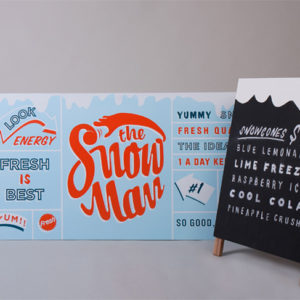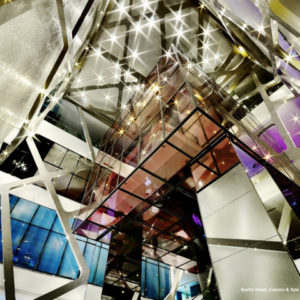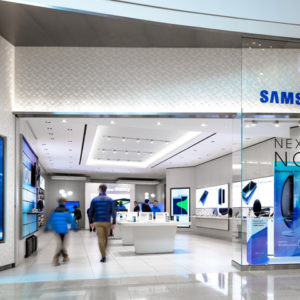
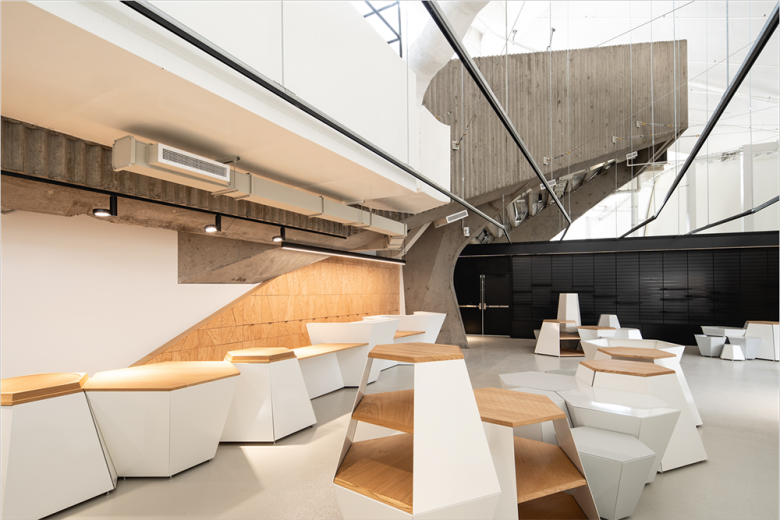
Housed since the early 1990s in the so-called Vélodrome, a striking landmark stadium of concrete and glass built for bicycle racing at the 1976 Summer Olympics in Montreal, the Biodôme store has seen a bold revamp alongside the building’s renovation. An integral part of Espace pour la vie, or Space for Life in English, a prestigious complex dedicated exclusively to natural science, the job has been a collaborative one, executed by Adhoc architectes and Messier Designers. The 195 sqm. (2,100 sq.ft.) space has a soaring height, and thanks to large windows, it’s filled with an abundance of natural light. The Biodôme retail space sits at the end of a museum promenade, and obviously has its fair share of concrete and glass backdrop. The new interior design takes cues from the building’s aesthetic, but given the purpose of the complex, the aesthetic is also heavily inspired by the fundamental, biological unit of structure in every living being: the cell. This has resulted in semi-modular furnishings which can be spatially arranged and connected to construct more complex volumes, all in a hexagonal shape and crafted from laser-cut, folded and welded steel clad in a heavy-duty baked-on polymer paint with oak tops. The latter material has also been used as wall panels, all applied in an abstract mosaic on one side of the Biodôme shop, while directly opposite, an orderly of grid slats of pitch black timber allow the display of smaller items.
Designed by Adhoc architectes and Messier Designers
Images © Adhoc architectes
Photography: Raphaël Thibodeau
