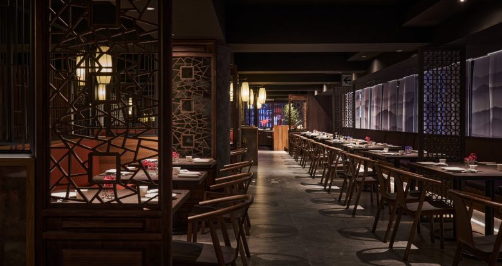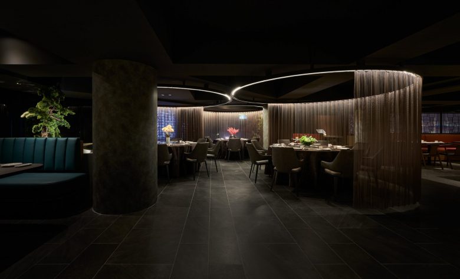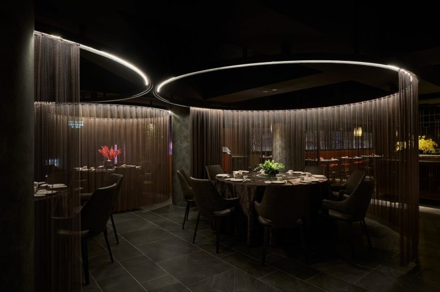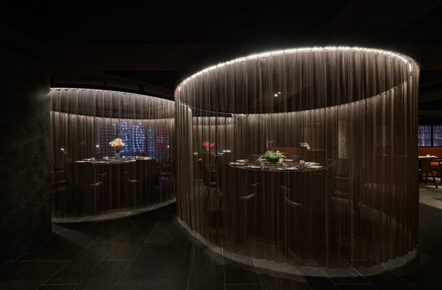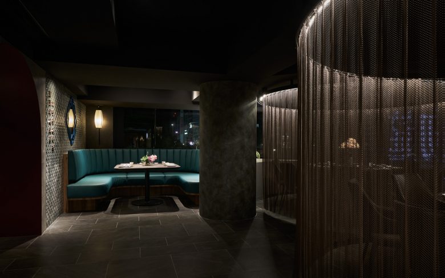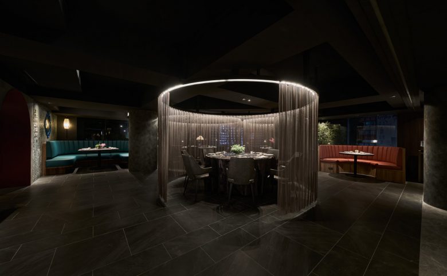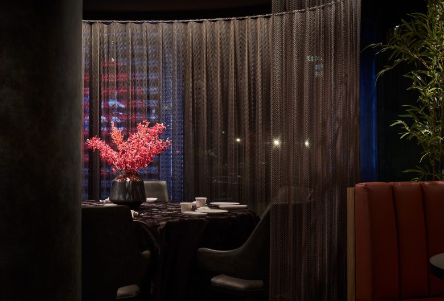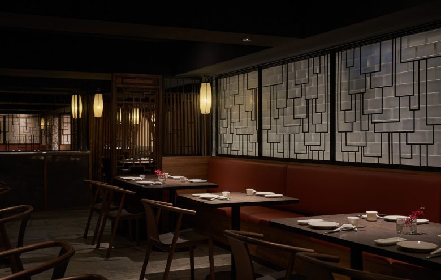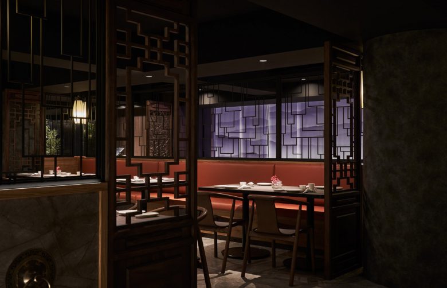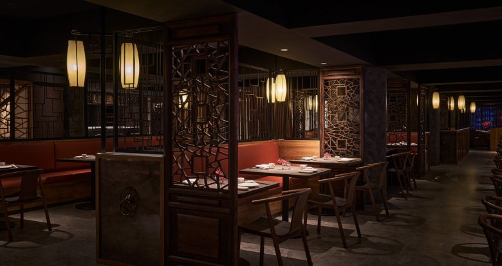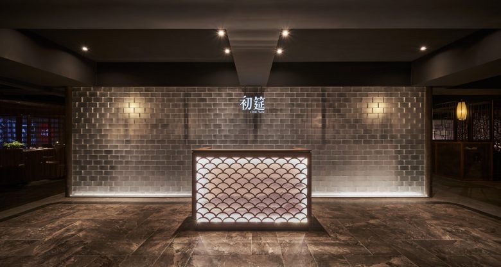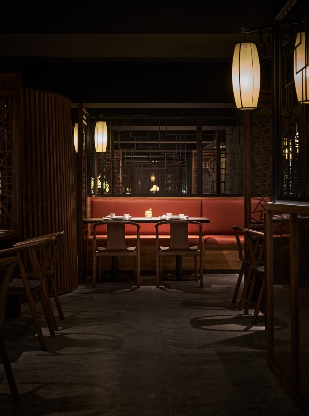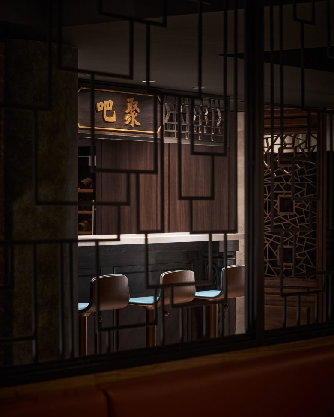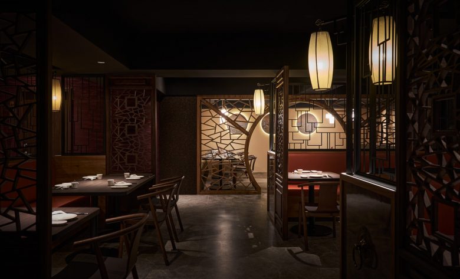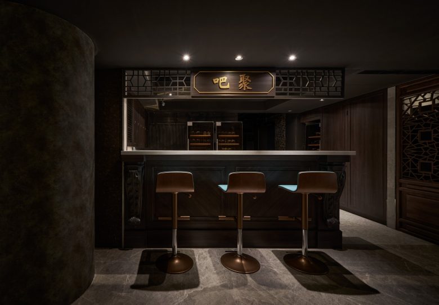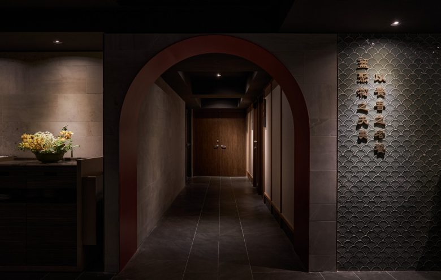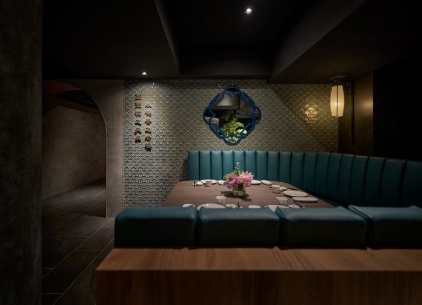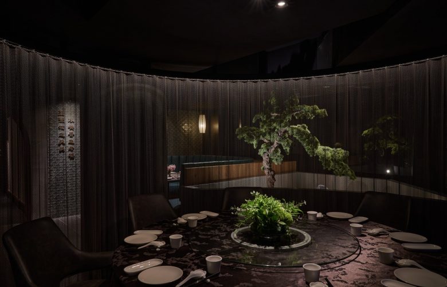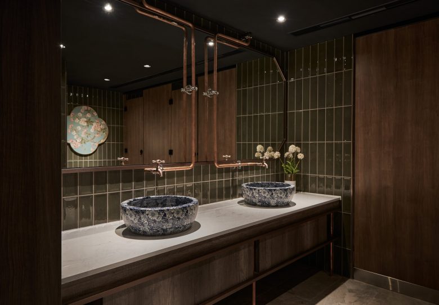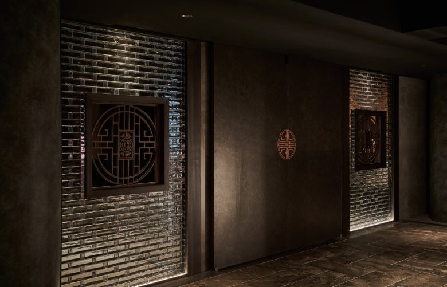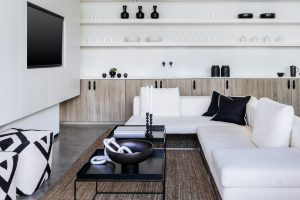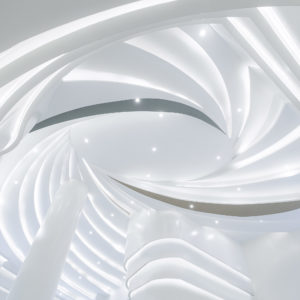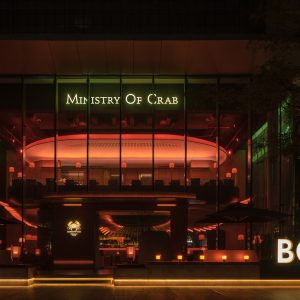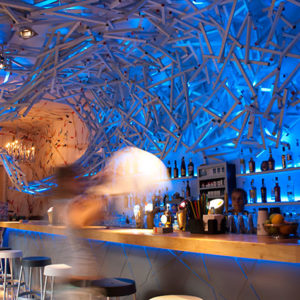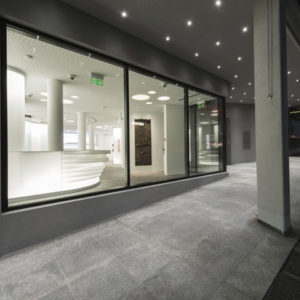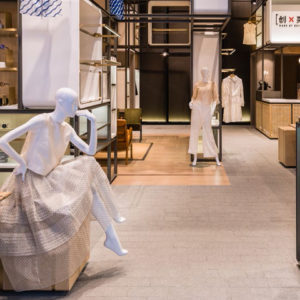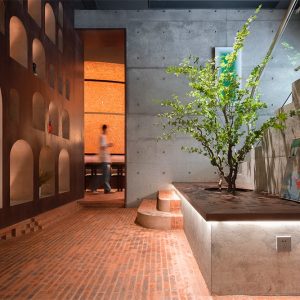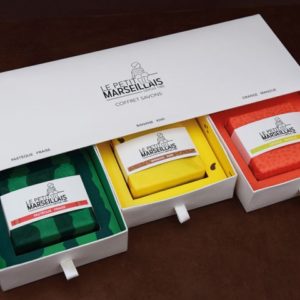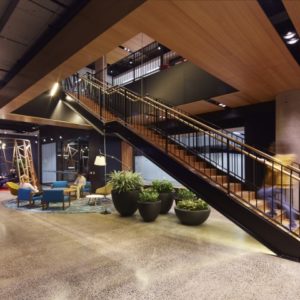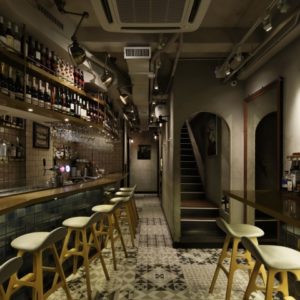
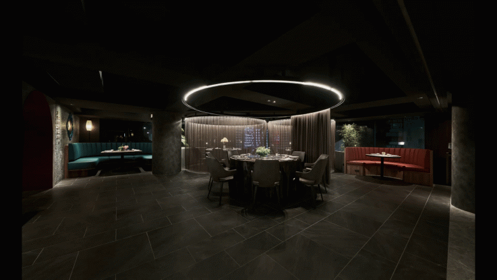
The spatial layout is outlined with Chinese garden. The route of the corridor is based on the design of “block, lead and reveal”. Presenting a scenic, winding, and reasonable path, the corridor takes the guests to appreciate the landscaped wall, patterned doorways and windows, and pavilions. The booths, sofas, and blocked seats turn each seating section into a landscape scene. The pavilion and corridor, edge view, plants at the corners, paper cut on windows divide and connect the corridors at the same time. With the depth of the field, between solids and voids, sparsity and density, hidden and revealed objects, the combination of landscape and objects creates endless possibilities.creates endless possibilities.
| Interior Design_Jmarvel Interior Design |
| Designer_Jeff Yu (Chieh Teng Yu) |
| Client_Ji Pin Restaurant |
| Type_Restaurant |
| Location_Taipei, Taiwan |
| Area_572㎡ |
| Layout_greeting arriving area. reception area. bar. sofa seats area. car seats area. semi-open booths. booths. office area. locker room. toilet. cooking area |
| Material_hardware window grills. CNC window grills. wood. wallpaper. porcelain tile. metal curtain. melamine board. veneer. tawny glasses. leather. glass block |
| Period_2020.9 – 2020. 11 |
| Photographer_Hey! Cheese |
