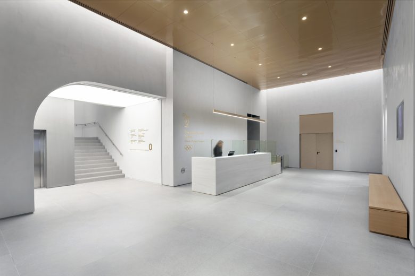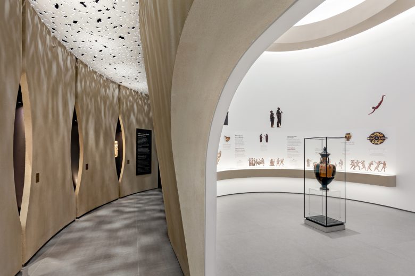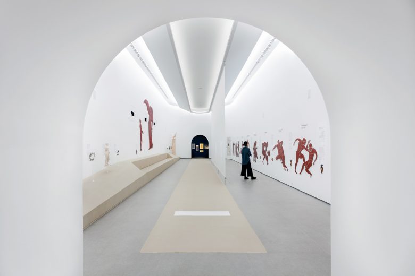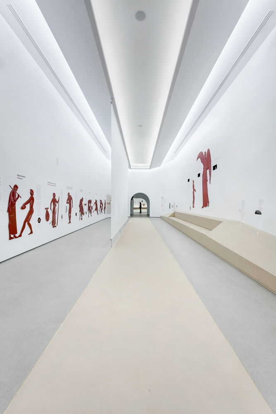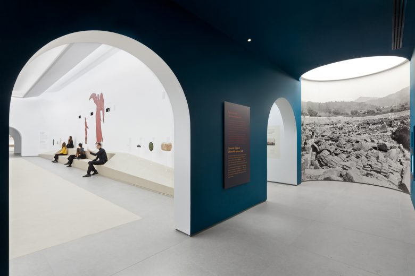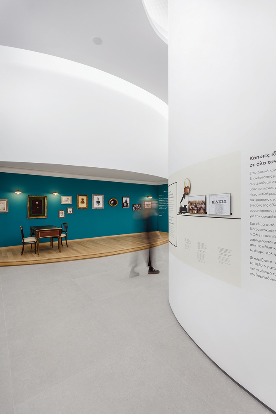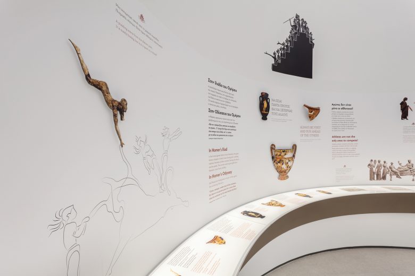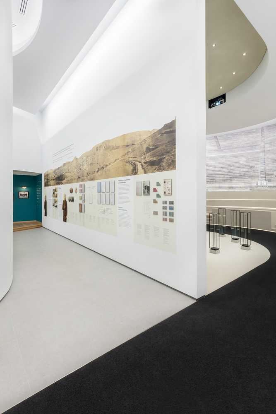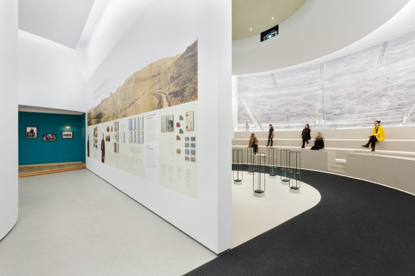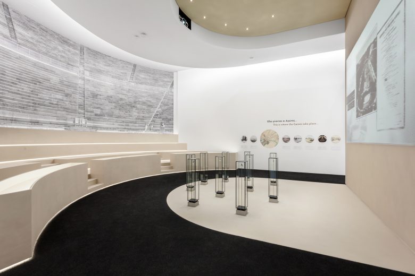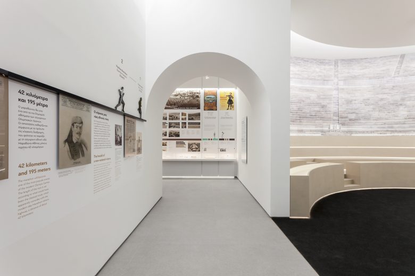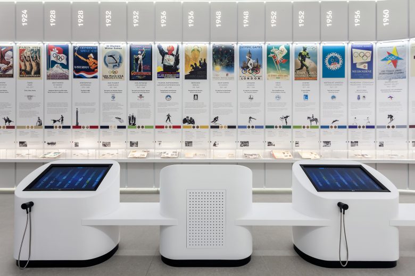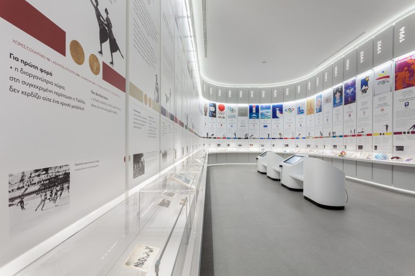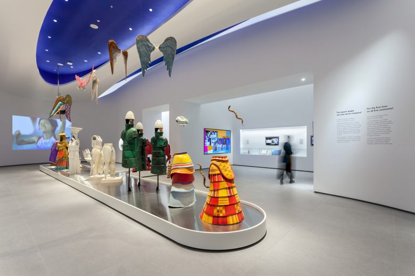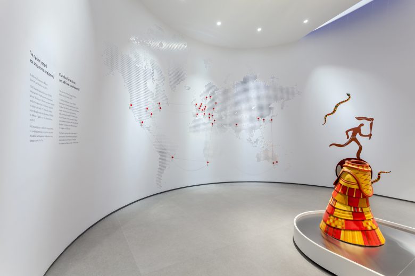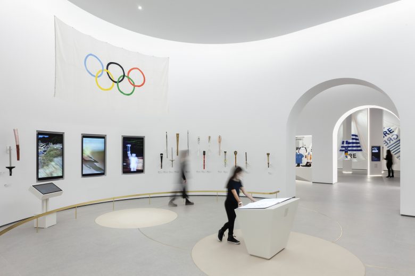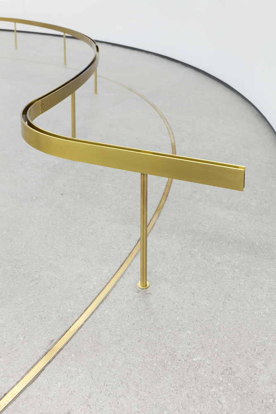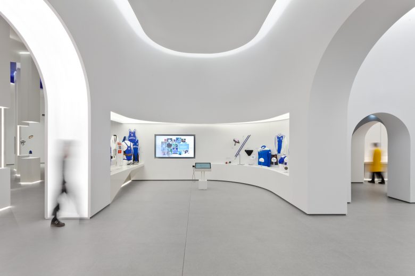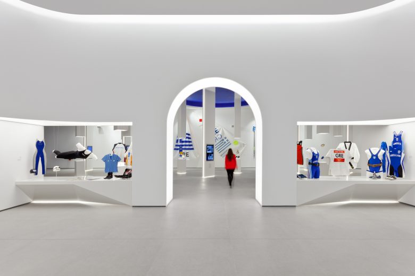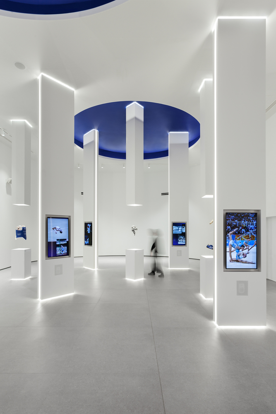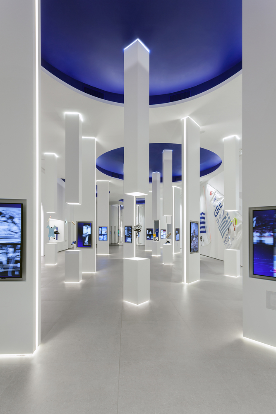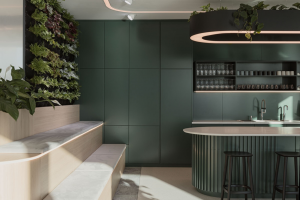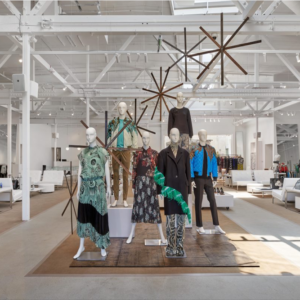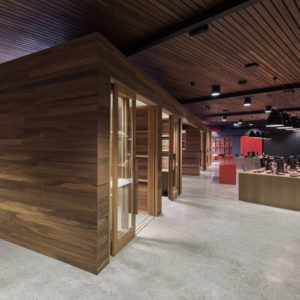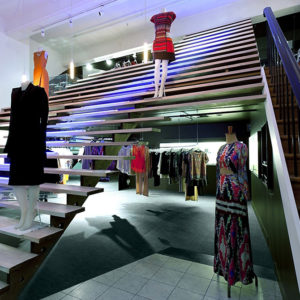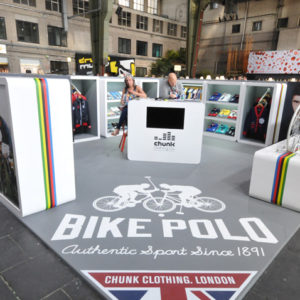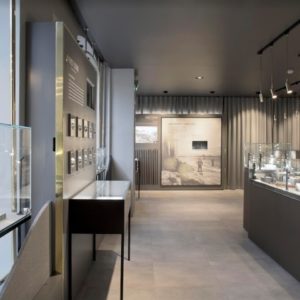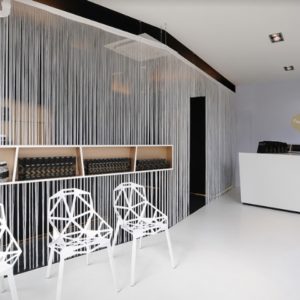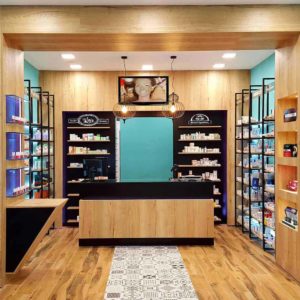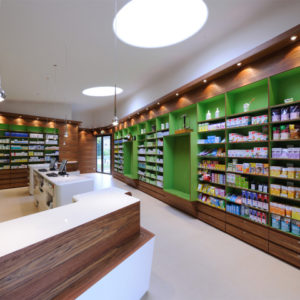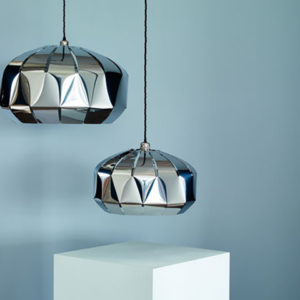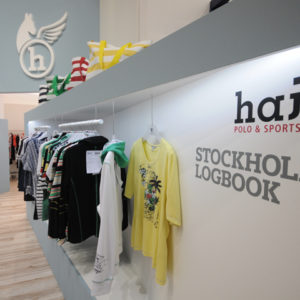
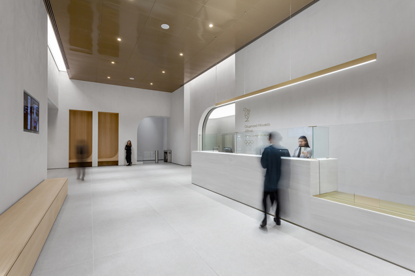
Working with the shell of an existing building that used to be the ( IBC) International Broadcast Center during the 2004 Olympic Games in Athens, KLab (SPATIAL DESIGN) and Mulo Creative Lab (EXHIBITION DESIGN), focused on transforming the museum’s interior into an exciting, learning experience, full of spatial and graphic surprises for the visitor.
Narrating the story of the Olympic Games, ancient and modern, Athens Olympic Museum(AOM) unfolds a story of 3000 years on the evolution of sportsmanship and its heroes, the athletes.
The museum is organized in two parts. One tells the story of the Olympic Games from their beginning in ancient Greece till their rebirth in 1896, and their modern period as we know it until now. The second part is dedicated to the Olympic movement its values, its athletes, and sports.
The architects and designers developed the architecture and exhibition design in parallel, so the whole feel coherent. Both design teams had the privilege to work simultaneously in the same space developing a complete idea of how the museum will look at the end with its exhibits and graphics.
The museum both minimal and monumental gives you the opportunity of experiencing a variety of intriguing spaces. The narrative of each space leads to an ad hoc design while maintaining an overall architectural identity. Whilst spaces are powerful their abstraction allows different readings and architecture objects and graphics complementing each other without distracting from the information-rich content.
Curves and arches were introduced in a new way recalling the ancient stadiums. This has created a fluid organic space that covered the 1800 m2 of the exhibition space making the movement of the museum visitors easy and comfortable.
Klab architecture along with Coolshadow as lighting consultants believe that light in this museum should be a priority. We felt that it should be omnipresent, as it is in the Greek landscape, without being noticed. Spaces were filled with light simulating natural light intruding the spaces.
Transitions from space to space were treated meticulously in order to provide either smooth transitions or surprising ones. Differentiation on ceiling heights, color and texture variations, and engaging graphic illustrations produce complex spatial storytelling that emphasizes the content.
‘We had infinite sources of inspiration for the overall composition,’ says KLab’s director Konstantinos Labrinopoulos, ‘as we had many objects to work with, supported by other museums and cultural bodies and the vast archaeological treasure of Greece. Our design, to an extent, highlights the sense of sporting competition, through the depictions of athletes in motion, which in turn is a narration of the idea of evolution of sports through time.’
Architects: KLab architecture, MULO creative Lab
Lighting Design: Cool Shadow
Design Team: Konstantinos Labrinopoulos, Xara Marantidou, Evangelia Kakkava, Fani Peroni Chalkia Katerina Tsitsiva, Vasiliki Dermitzaki
Content Research & Development
Texts: Alexandra Nikiforidou
Art Direction: Xara Marantidou
