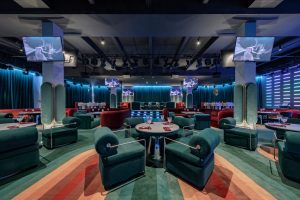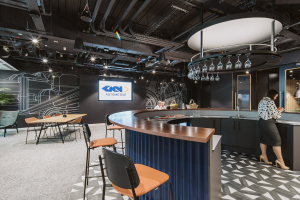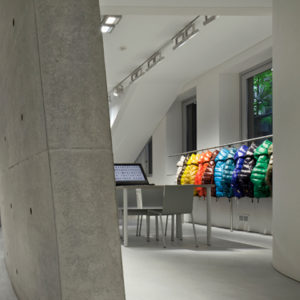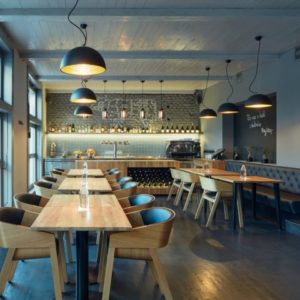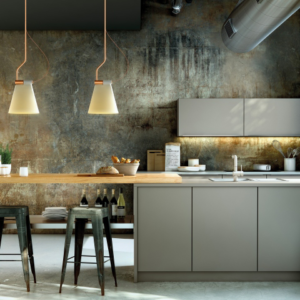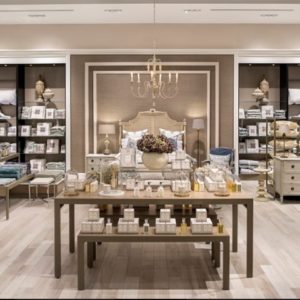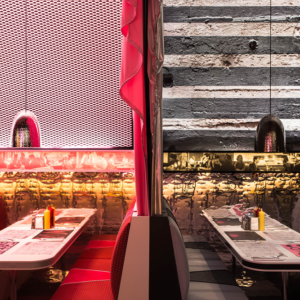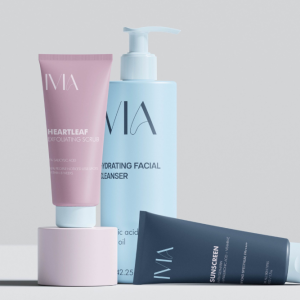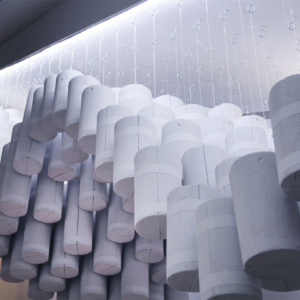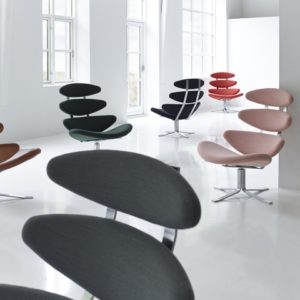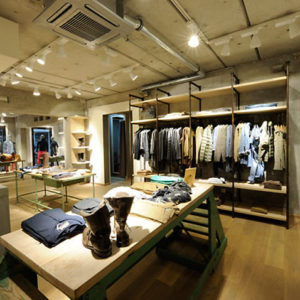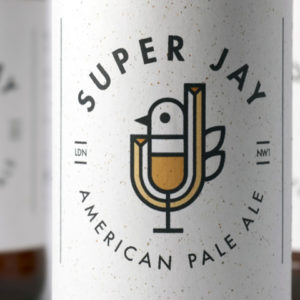
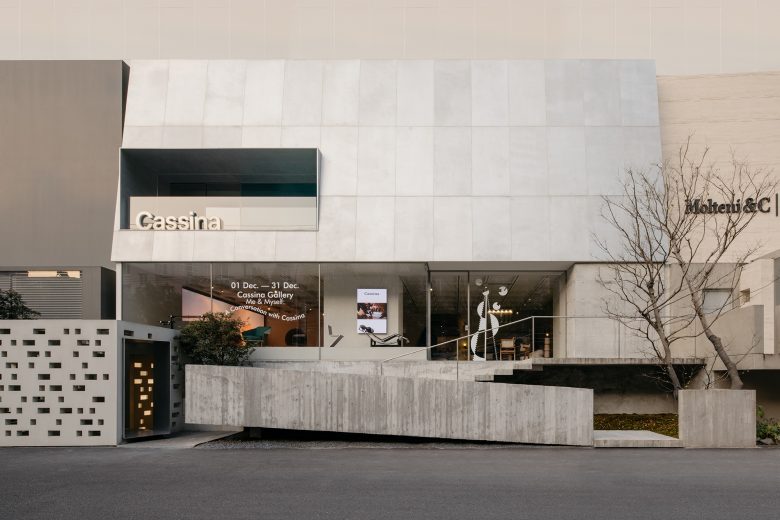
Throughout the design process, the biggest challenge was the construction of the facade. The initial attempt was to use stainless steel to create a texture close to aluminum, but it turned out unsatisfactory. After multiple tests, the design team finally decided to take aluminum plates as the main materials. As aluminum plate is too soft, it needed polishing before being installed on the wall. The task was demanding but a desirable result was realized at last.
Aluminum plates take on different textures as time goes by. The natural oxidation captures the trace of time, and the uncertainty of nature leaves its beautiful print on the architecture which gradually fits in with nature.
Project name: Cassina Showroom, Ningbo
Location: DERLOOK, Ningbo, Zhejiang, China
Completion time: June 2021
Client: The Life in the Future
Area: 460 square meters
Design firm: OUTIN. DESIGN (www.out-in-x.com)
Chief designer: Wang Chen
Design management: OUTIN – R.E.C Team
Props production: OUTIN – R.E.C Team
Lighting design: OUTIN – R.E.C Team, Yunxi Lighting Co., Ltd.
Brand VI: BLacK SHeeP
Display design: Sìbān
Market promotion: Shajun
Photography: Wen Studio
Main materials: aluminum plate, fair-faced concrete, ultra-clear glass
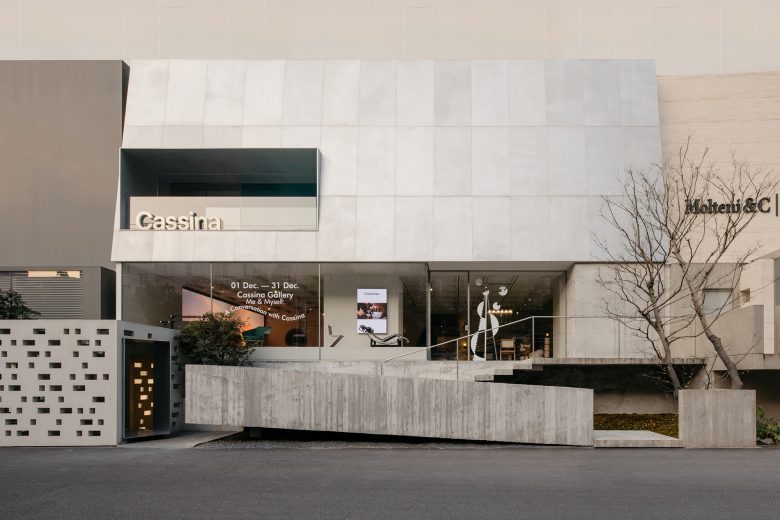
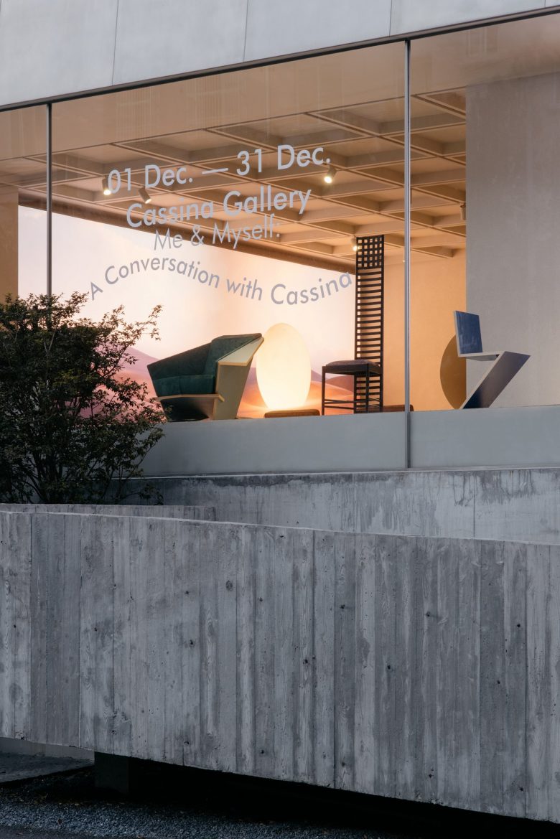
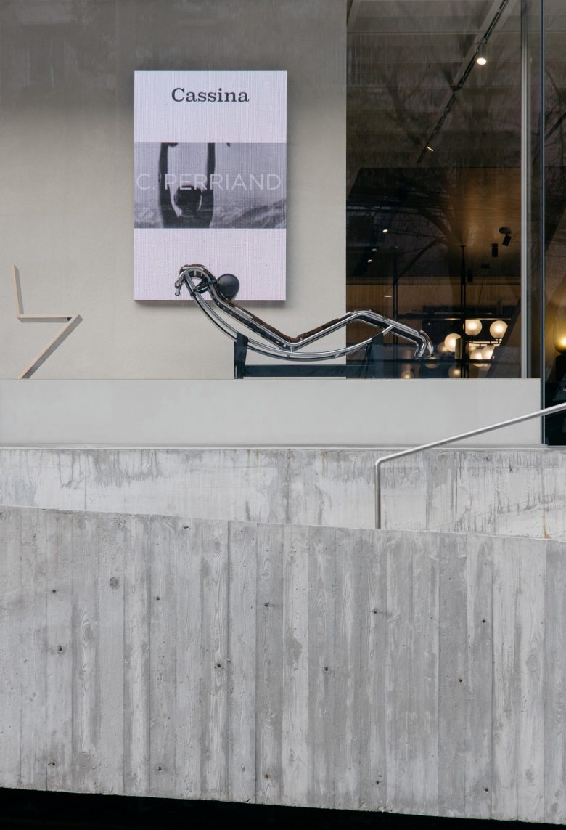

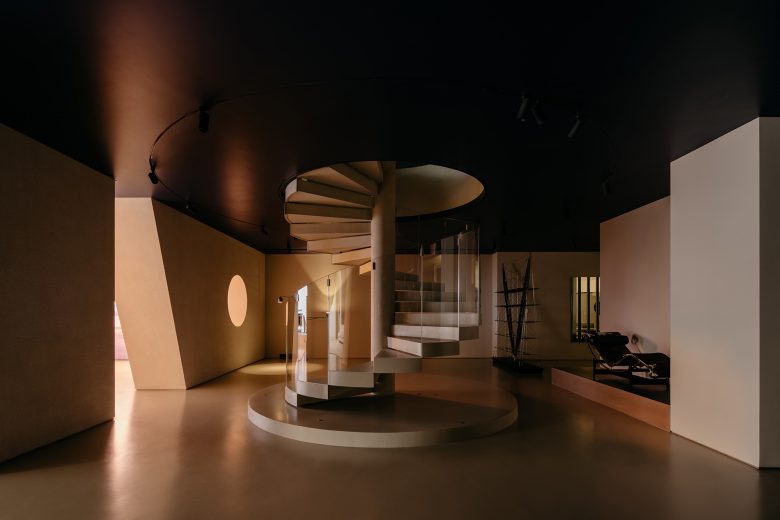
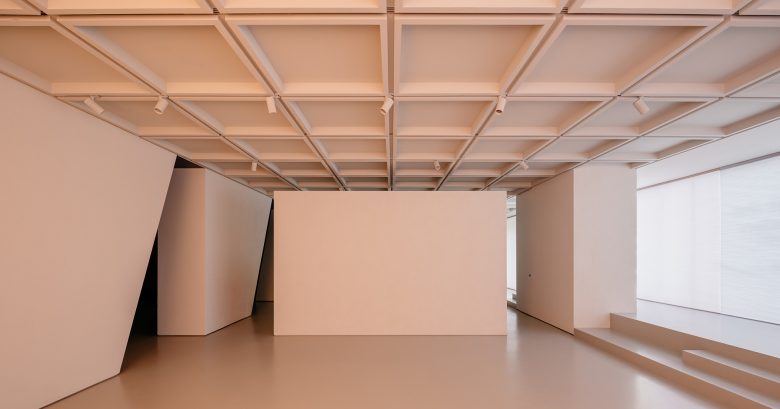
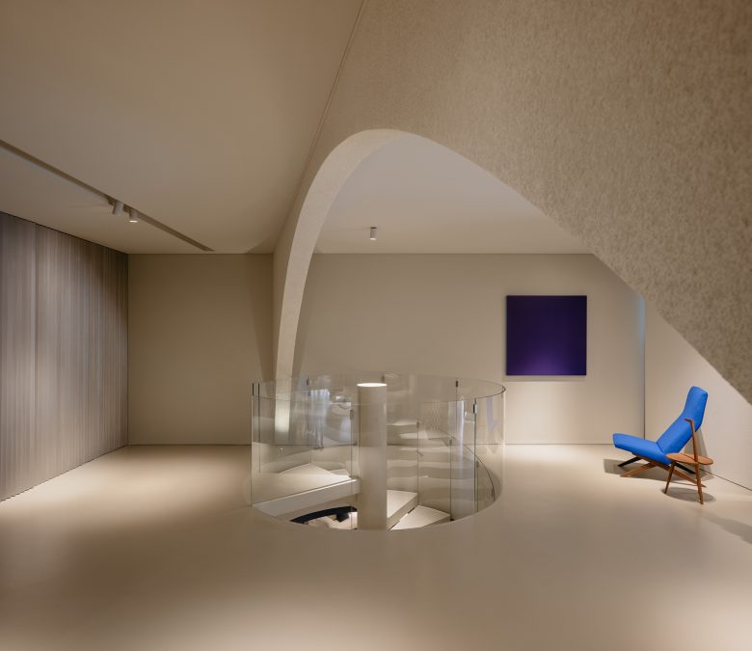

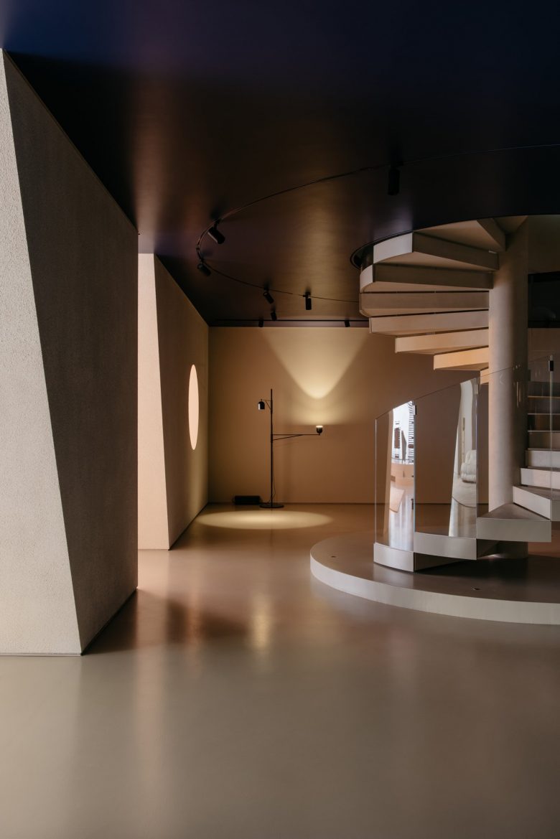
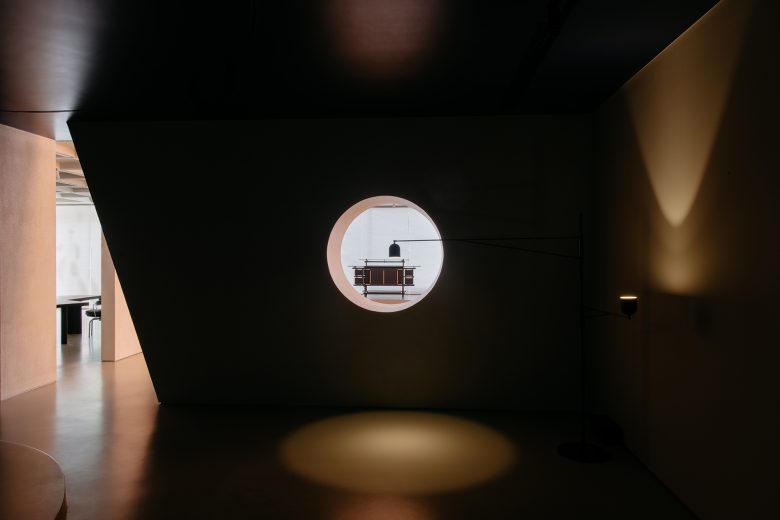

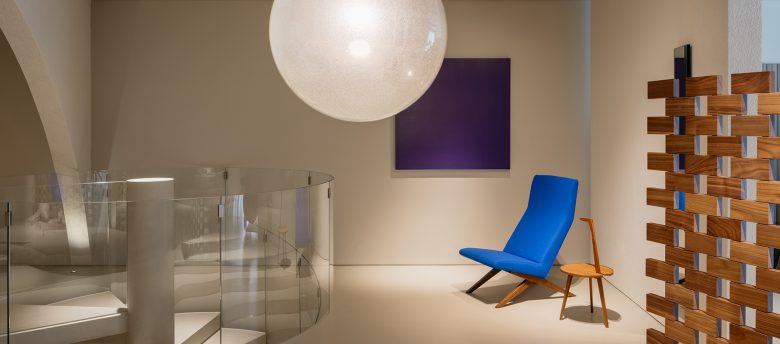
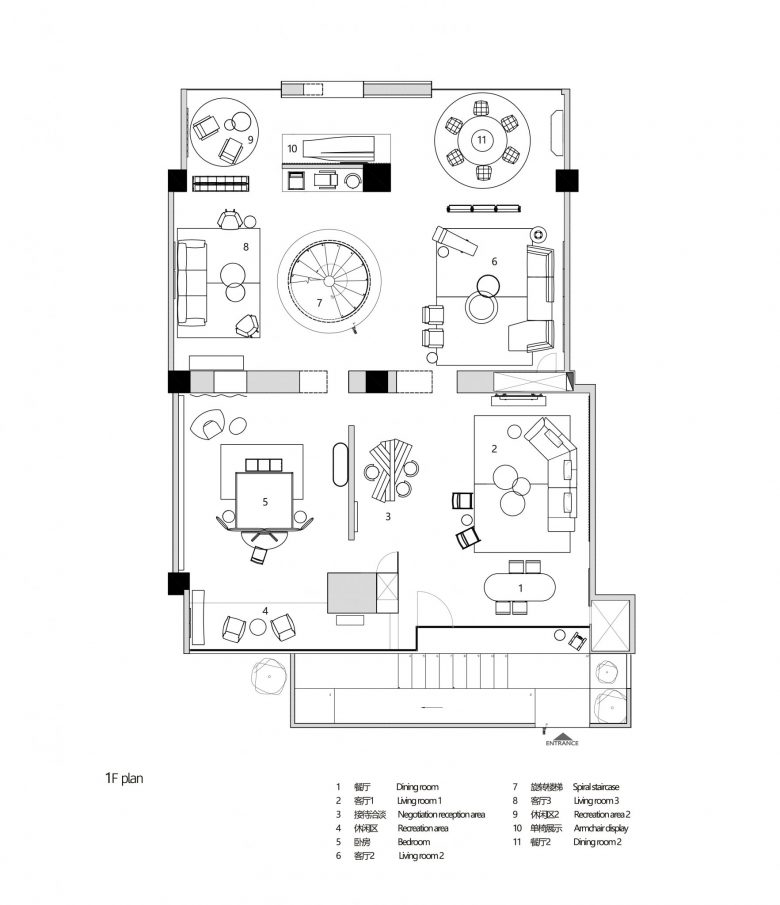
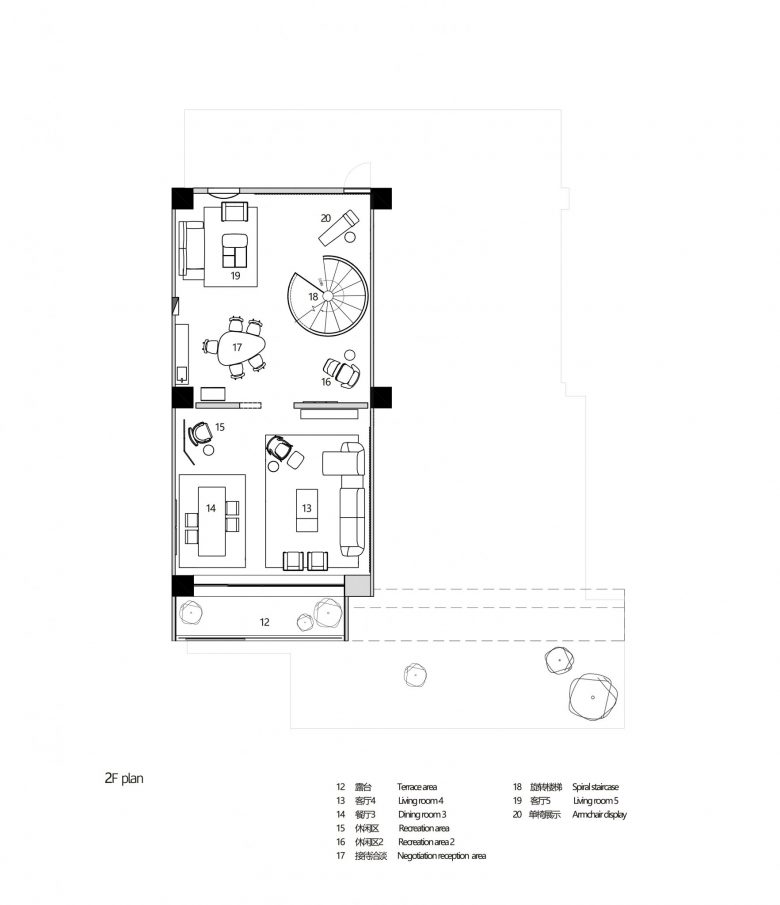
Add to collection
