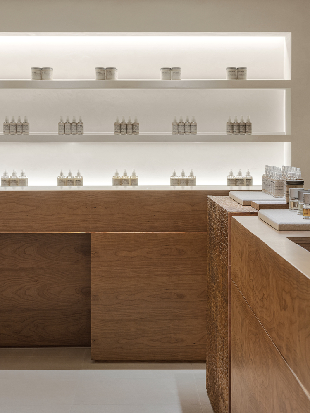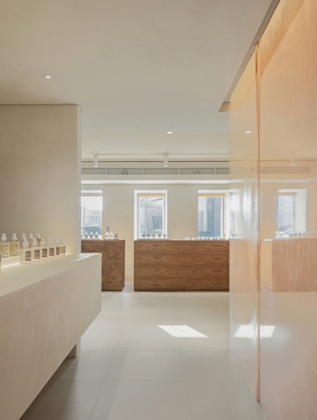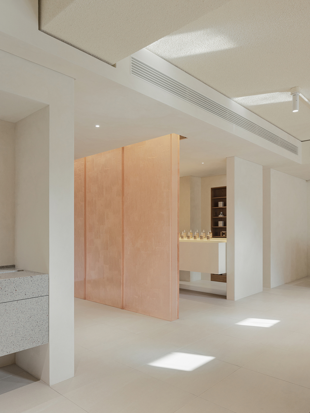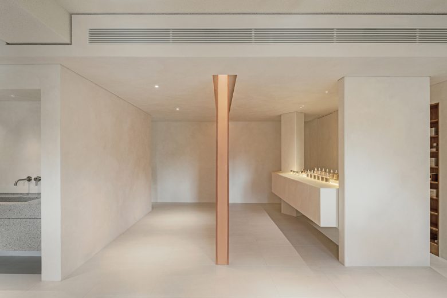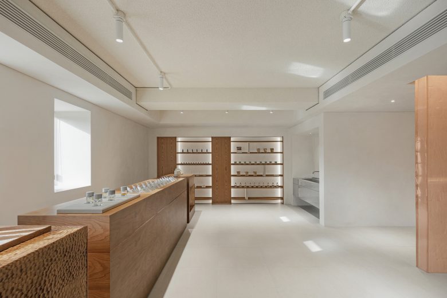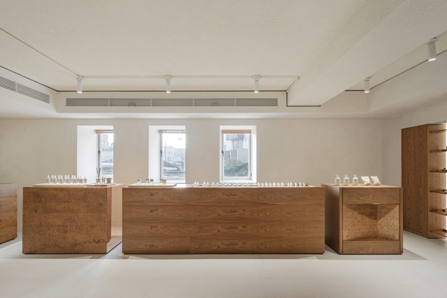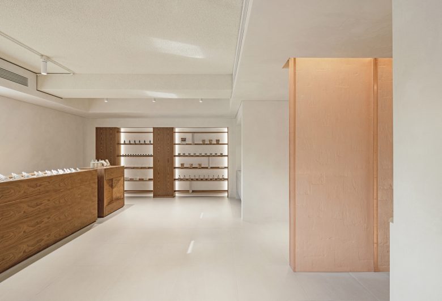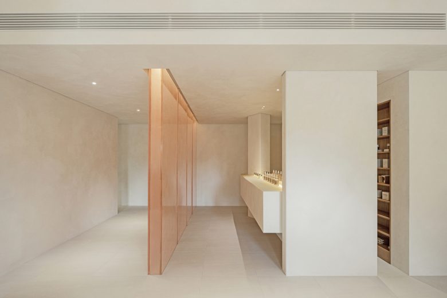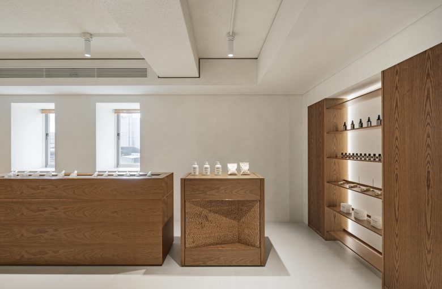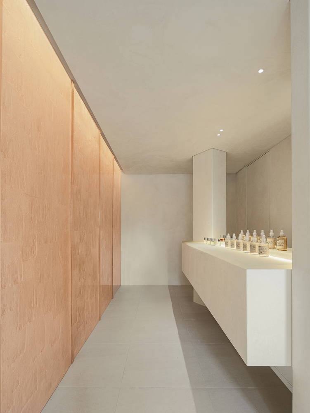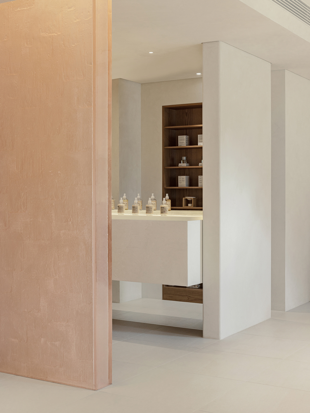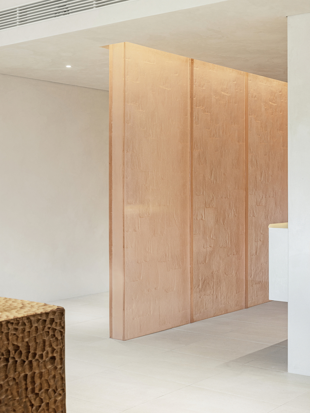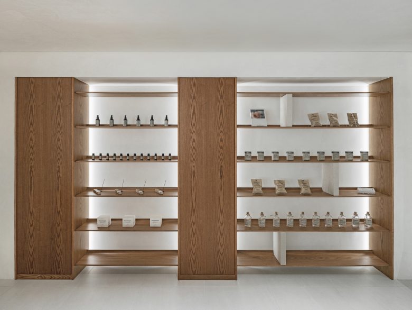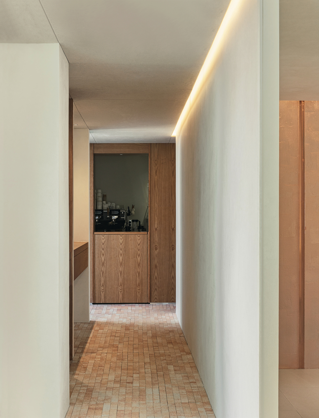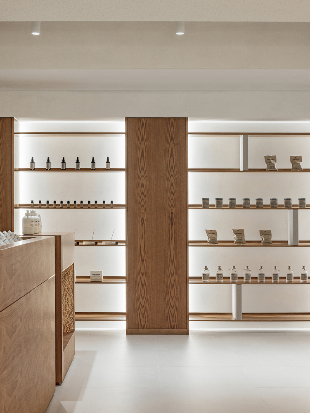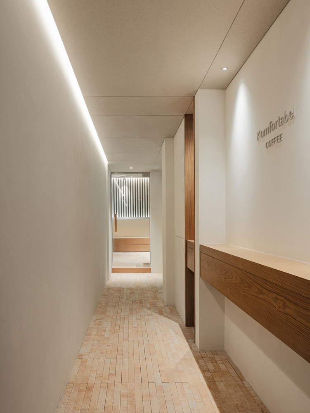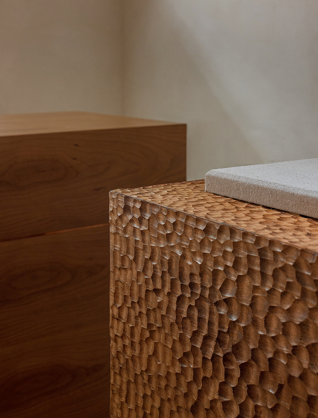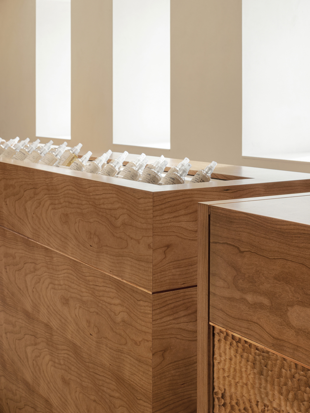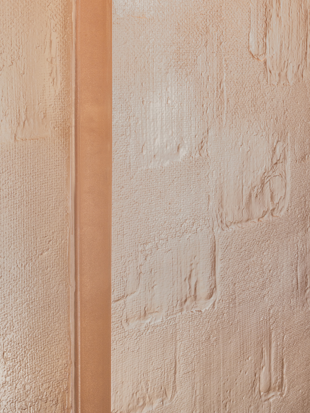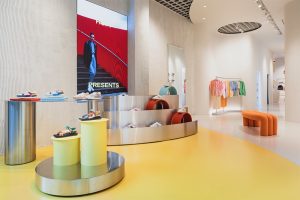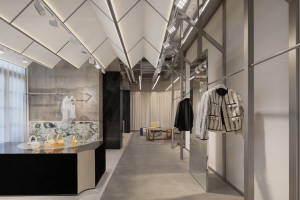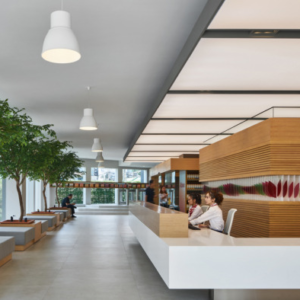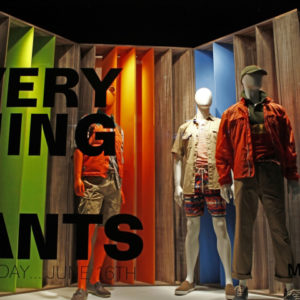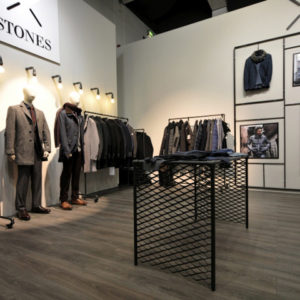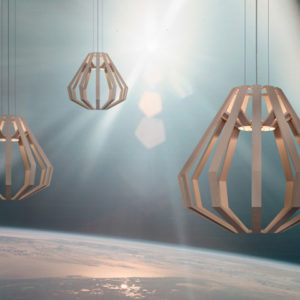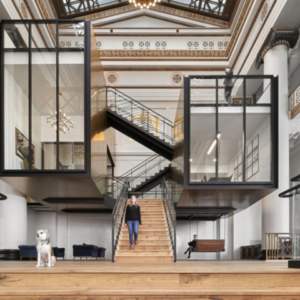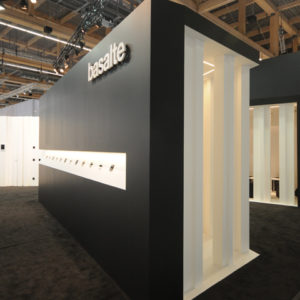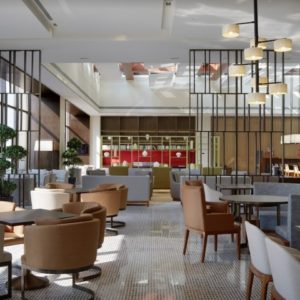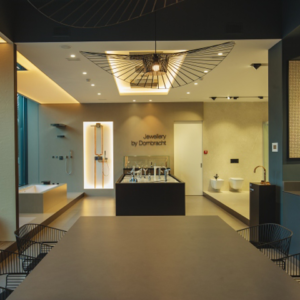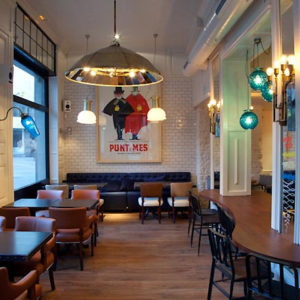
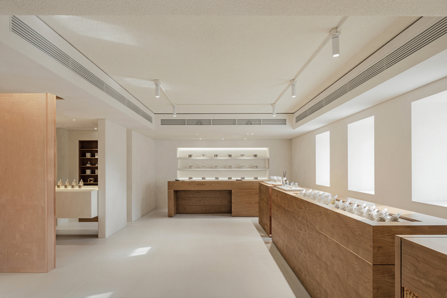
GRANHAND is a fragrance brand that pursues comfort in daily life and studies related scents and products under the motto of “Daily fragrance”. Some say the perfumer composes fragrance as a composer builds a note. Deciding which material to choose and how to arrange resembles space design. The first word from GRANHAND was about the material, and the material was wood. Many terms are related to wood, in the language used in perfume. In the space where the wood was planned to be used we researched the wood’s various textures and the method of expression.
Wood can be either familiar or extremely unfamiliar by the expression technique. We set the space which was arranged by Ivory-toned painting mixed with sand as the background. And, we placed four weighty display tables made of cherry and maple wood mix. The pattern of cherry and maple wood gives a sense of warmth and stability compared to oak and ash. The display table was covered by soft cherry and maple wood, keeping balance with metallic sense from the brass line. We made a line-patterned shelf on the back wall of the space, and to emphasize the line, we used a pattern of an oak tree whose grain is rough.
The impressive fragrance is used as the top note which is so-called the first impression in perfume. Resin is used as the top note in this space. We added the fabric texture of GRANHAND’s perfume and brush painting inside the resin. By exposing the glossy backside which was not touched by mold, we expressed the spreading and flowing sense of fragrance. We hope that this space completed by wood and resin arrangement could arouse the customer with the one perfect perfume to them.
There is hidden space for another fragrance that GRANHAND had prepared. And that is ‘Coffee‘. The customer can get into another space by the hidden gate, after enjoying GRANHAND. This space is planned so the customer can experience GRANHAND’s relaxed image in the downtown store through the touchy-feely textured wall, the fabric ceiling, and the brick floor of the terrace rooftop café across the narrow passage.
Architects: Studio Motif
Design Team: Park Sung Ho, Noh Hansoo, Lee Woojin
Photographs: Choi Yong Joon
