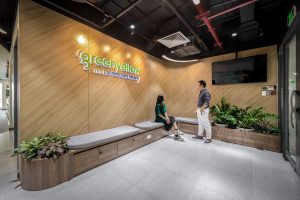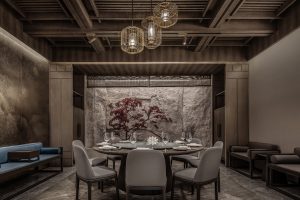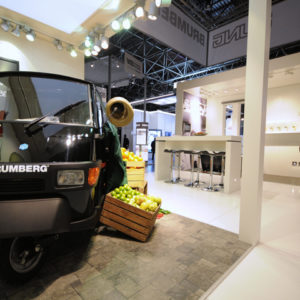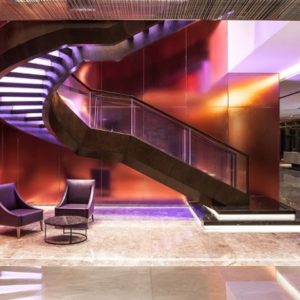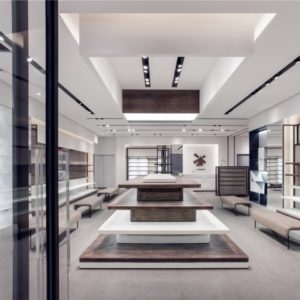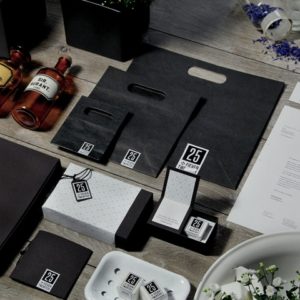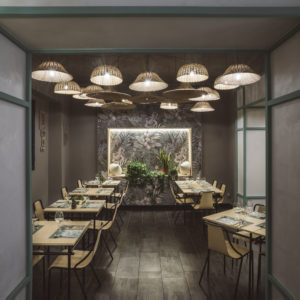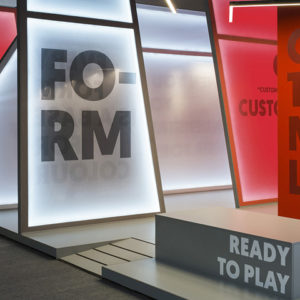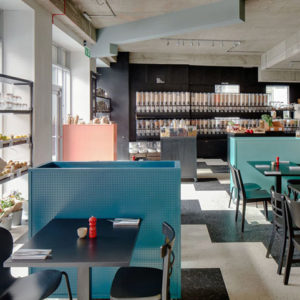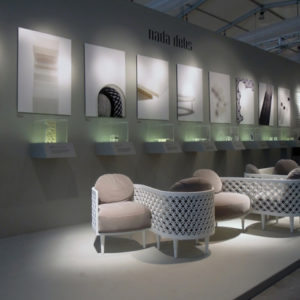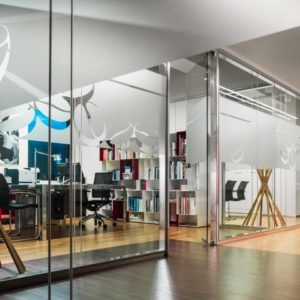
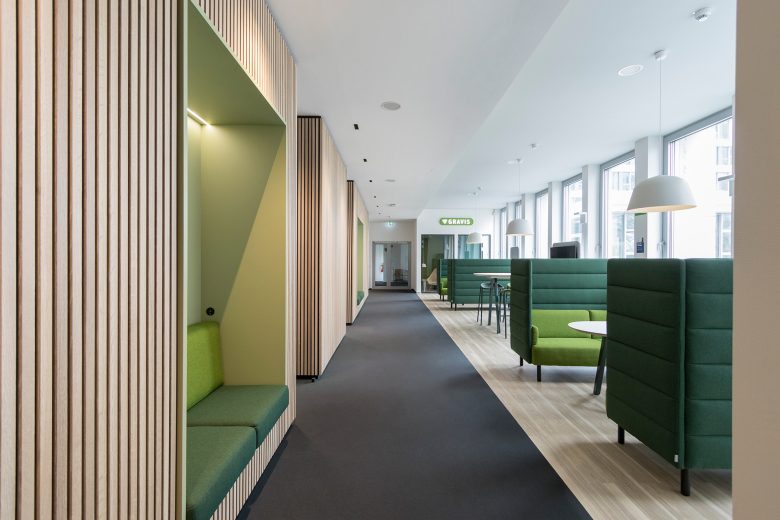
Preussisch Portugal redesigned the new Gravis headquarters in Berlin to create future agile work structures, focussing on exchange, innovation and teamwork. The small communal kitchens on each floor were transformed into larger communal areas for breaks and team events. An unused corridor space now serves as a creative zone for small workshops and spontaneous meetings. Phone booths and quiet zones on each floor offer the possibility of retreating for telephone calls or focussed work. In a separate building, three flexible conference rooms and a workshop area were created. Partition walls enable the division into 3 separate meeting rooms or the use of a large area for over 50 participants.
Design and photos by Preussisch Portugal
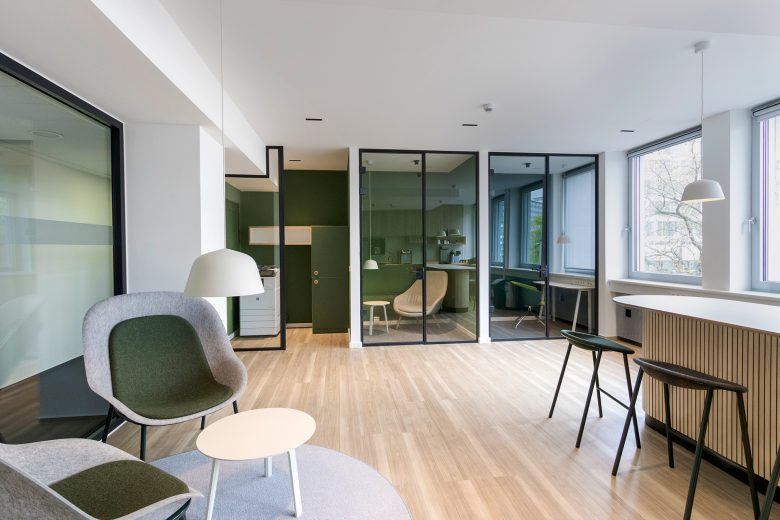

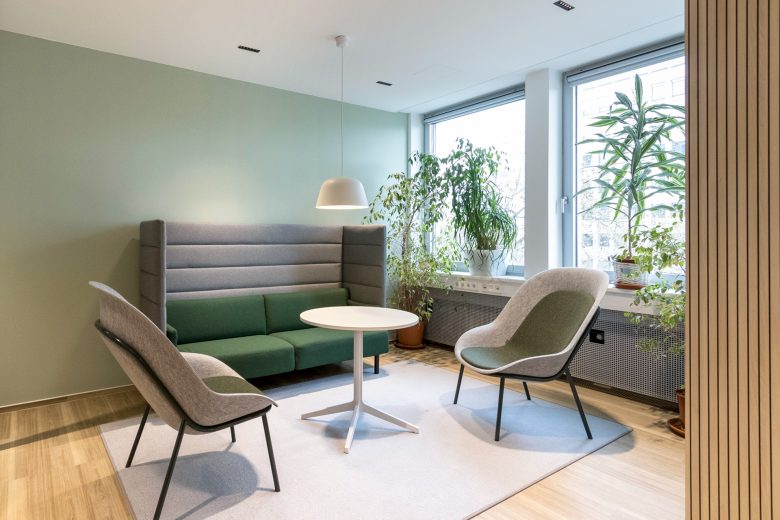
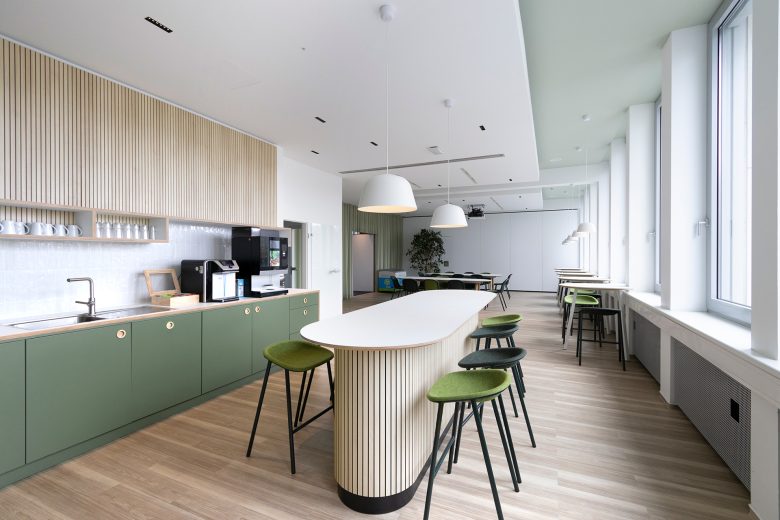

Add to collection
