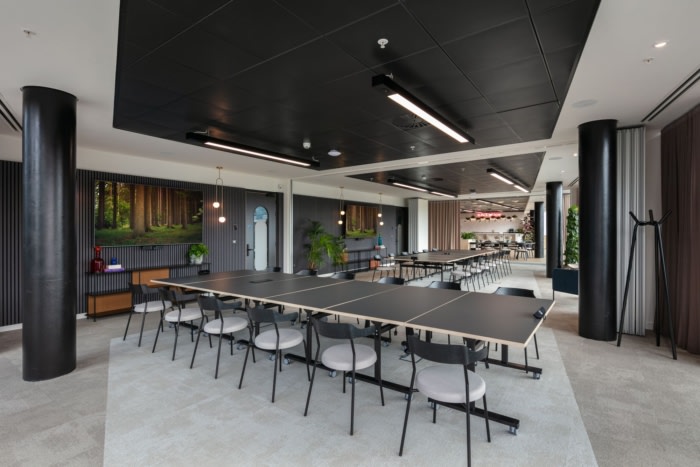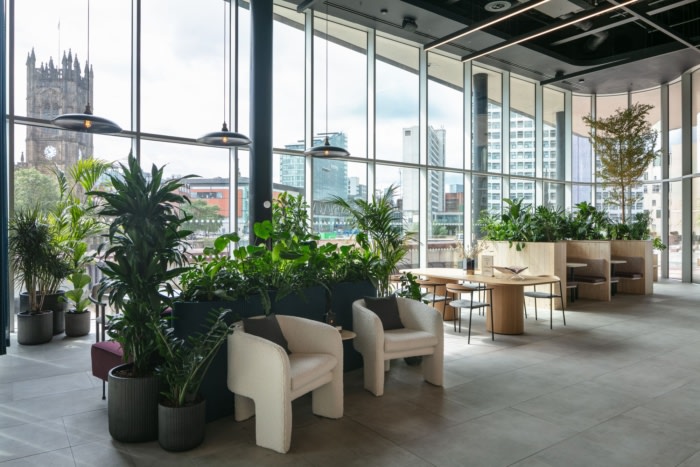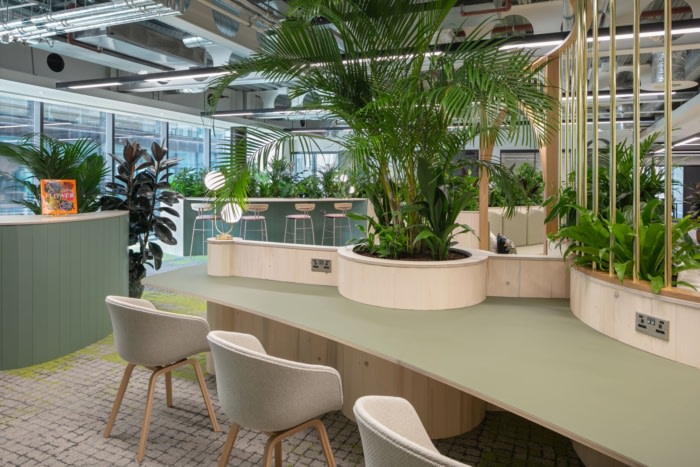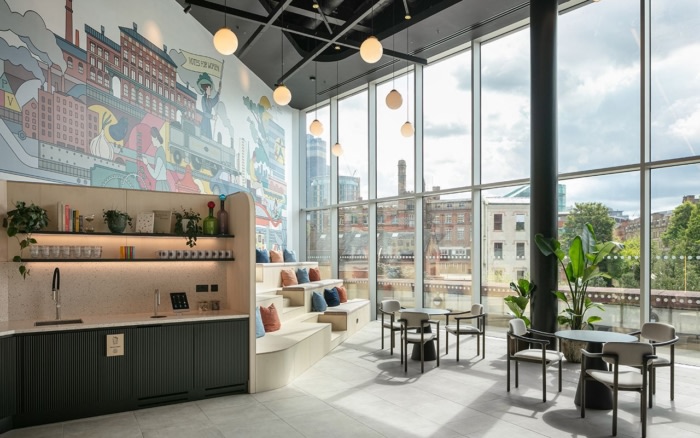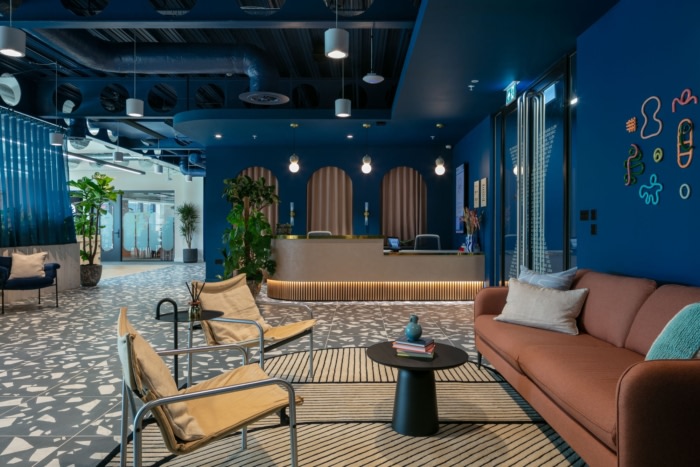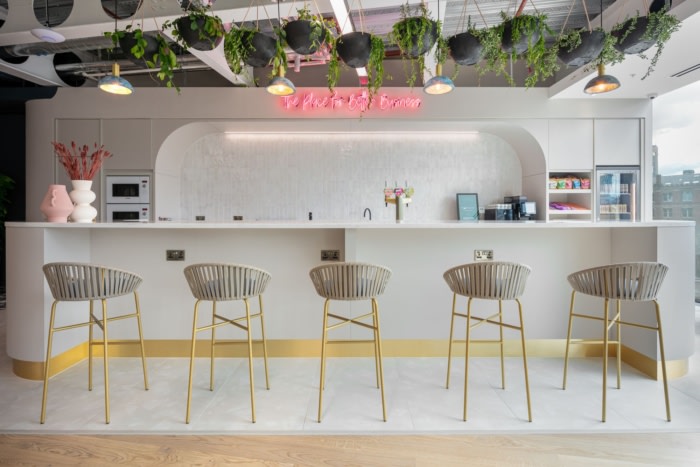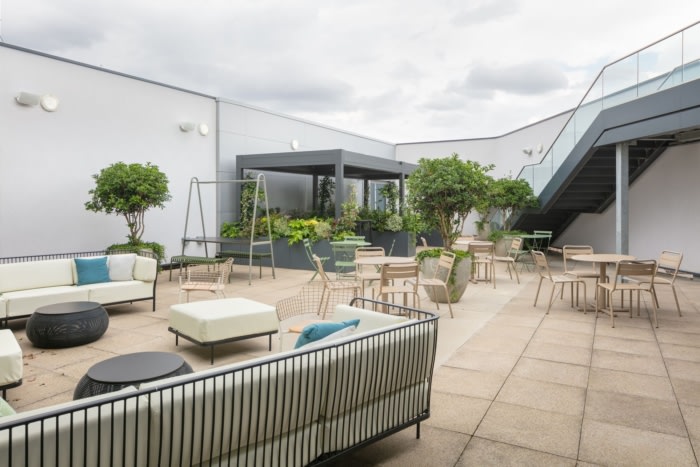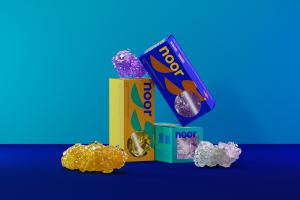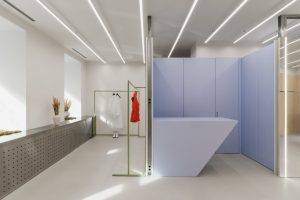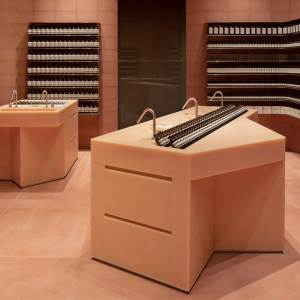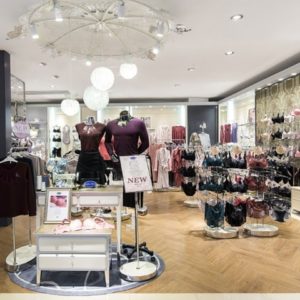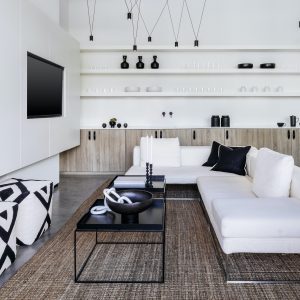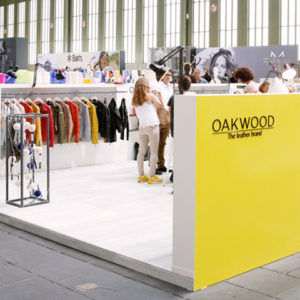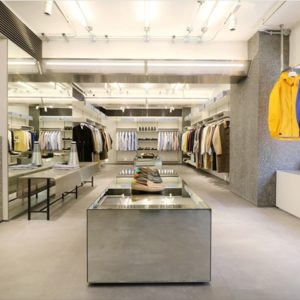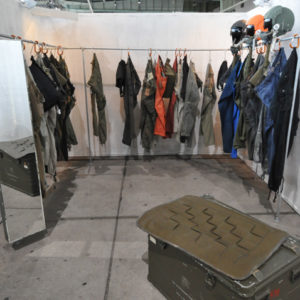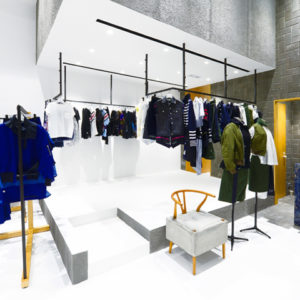
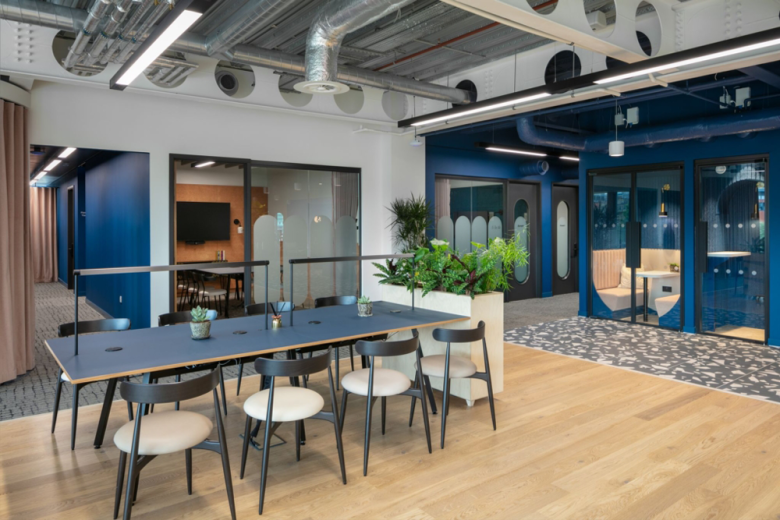
John Robertsons Architects highlighted the space for the x+why coworking offices with ample natural light, greenery, and bold colors in Manchester, England. ADT Workplace partnered with flexible workspace provider, x+why, delivering Cat A and B services, to help create its first Manchester office following its expansion into the region.
After success in London and Birmingham, the innovative B Corp chose an impressive 33,000 sq.ft space spanning three floors at 100 Embankment for its first location in the city. The team wanted to create a thriving community in Manchester for like-minded businesses of all sizes, which would offer inspiring workspace and first-class facilities. Providing occupants with a range of agile work settings was vital to the office design, as well as prioritising employee wellbeing, technology and social impact. The office design needed to be visually stunning and conducive to growth and success for its tenants.
Visitors arrive into a stunning double height open plan welcome area with floor to ceiling glazing which floods the ground floor with natural light. This vibrant space offers various settings including sofas, booths and an open events space with bleacher style seating with views over the river. A feature wall showcasing a large, bespoke mural created by local artist, Barney Ibbotson, grabs attention, and is inspired by 100 stories referencing Manchester; this paired with unique feature lighting, lush greenery and a coffee bar all help to create a boutique-style ambiance, providing the perfect setting to relax and unwind.
The ground floor also includes an open plan office, kitchen and a mezzanine via a striking spiral staircase, where more desk space and an eight-person meeting room is situated. This mezzanine provides a sense of privacy, whilst maintaining a connection to the larger open plan office below.
The first floor is designed to provide an unforgettable experience, and perfectly sets the tone for the rest of the workspace. With carefully curated mood lighting, decorative wall art and quirky furnishings, the attention to detail leaves a lasting impression. A contemporary kitchen, with an open working space, goes above and beyond just the usual amenities, and is decorated with hanging flowers, bar stools and a captivating neon pink sign.
A spacious meeting area and events space is also located on this floor, alongside various meeting rooms varying in size, each with their own design. Equipped with large screens and state-of-the-art connectivity, these inspiring rooms ensure that meetings and presentations can be conducted seamlessly and efficiently.
An additional breakout space incorporating beautifully crafted wooden arches, an array of greenery, curved benches and comfortable seating, provides visitors with a relaxing and alternative workspace. The remainder of the first floor and half of the second floor comprises serviced offices of varying sizes, all offering open plan desk space combined with private meeting space and a range of agile workplace settings, as well as their own kitchen areas.
100 Embankment also provides its tenants with a roof terrace with spectacular views overlooking the city, offering an outdoor workplace haven and event space.
In line with x+why’s belief that business should be a force for good, the space is designed as sustainably as possible, from the use of bespoke joinery made from reclaimed materials and ethically sourced furniture, to the use of 100% renewable energy sources and achieving 0% waste to landfill during the delivery process.
Design: John Robertsons Architects
Contractor: ADT Workplace
Photography: Mike Dinsdale
