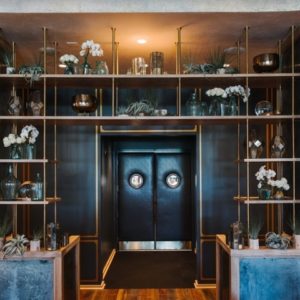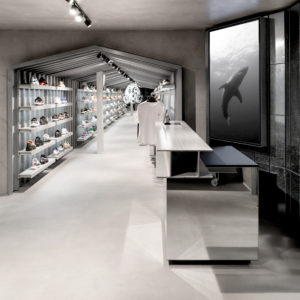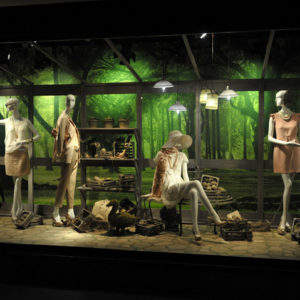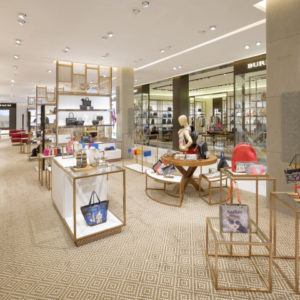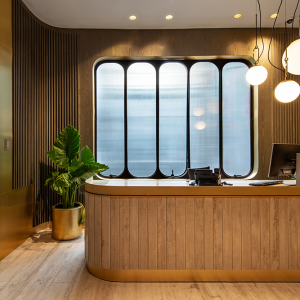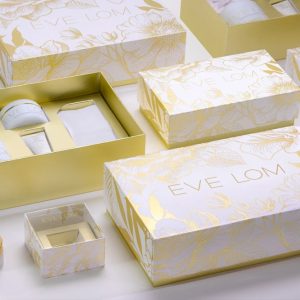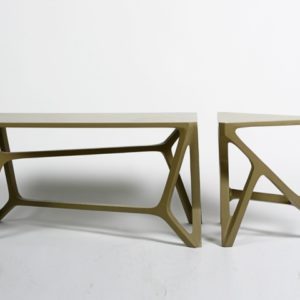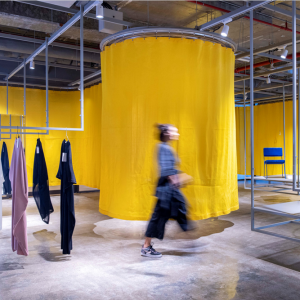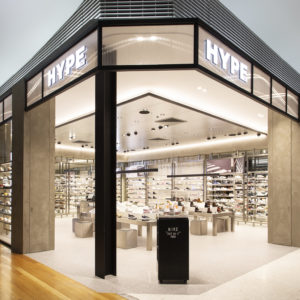
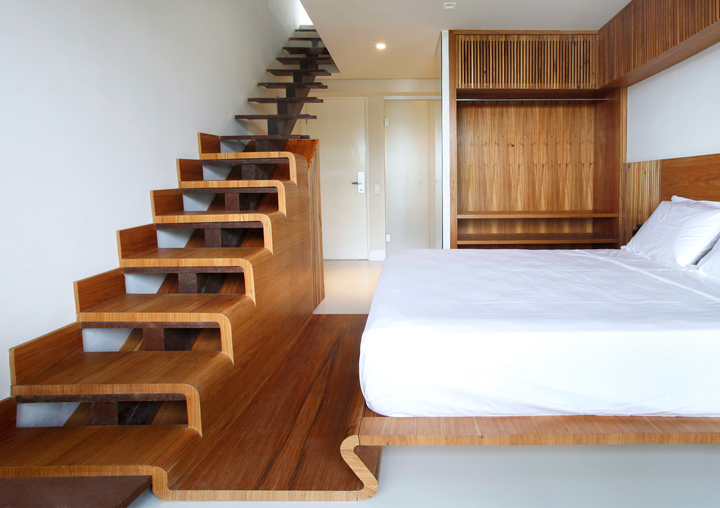

The program for the Nau Royal Boutique Hotel has been divided into two blocks of rectangular plans – the street block and the beach block – separated by an inner garden/lobby, in which there vertical circulation in staircase, connecting the three floors: basement, ground and first floor. In regard to the street block, the basement comprises the SPA, sauna, back of house, garage and utilities room spaces, employee access and garden.
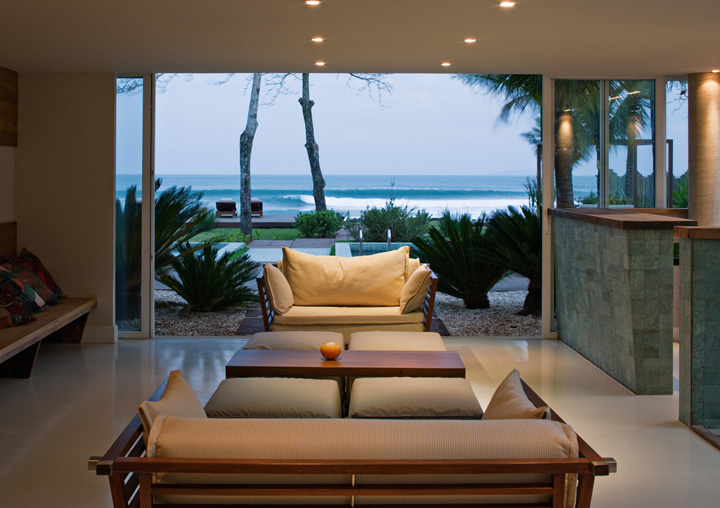
The ground floor includes reception area, lounge, restrooms, kitchen, support and breakfast areas, extending to the beach block. In the upper floor, there are six apartments, which in addition to the brise-terraces have a garden deck on the coverage, providing the mountain view. The beach block has in its ground floor, the lobby with connection to the street block, bar and four apartments, one of them adapted to the needs of physically-handicapped guests.
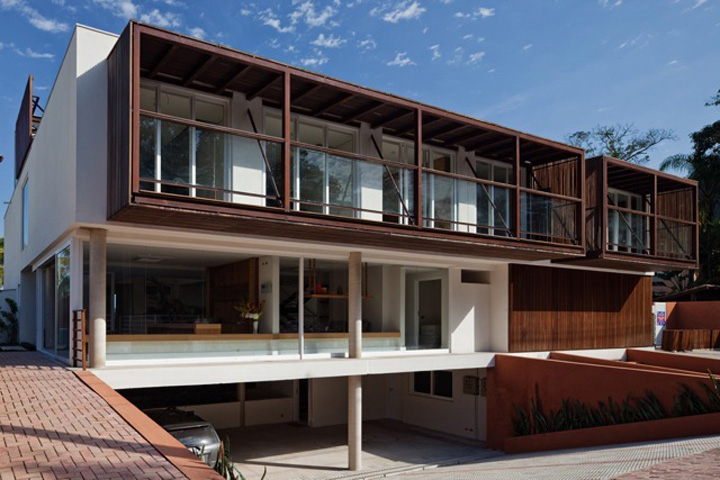
Decks, swimming- pools, outdoor gardens, water mirrors, gazebos and beach areas can be accessed via lobby and bar. In the upper floor, there are five apartments, which similarly as for the other apartments in the same floor, have brise-terraces, garden deck and living mezzanine.
Designed by GCP Arquitetos
Photographs: Nelson Kon
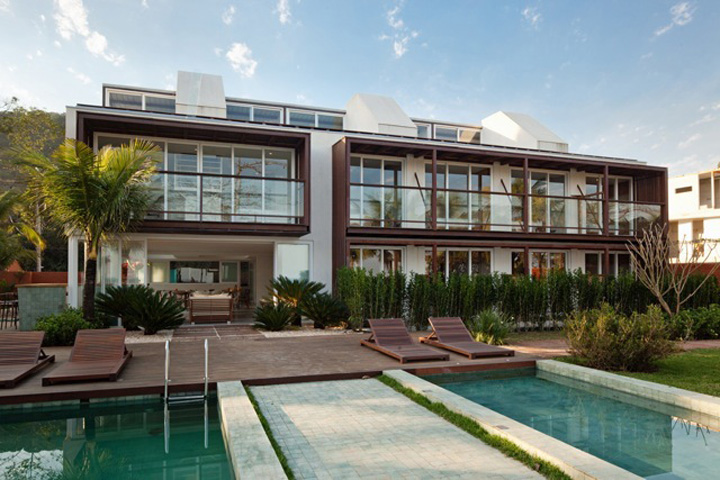
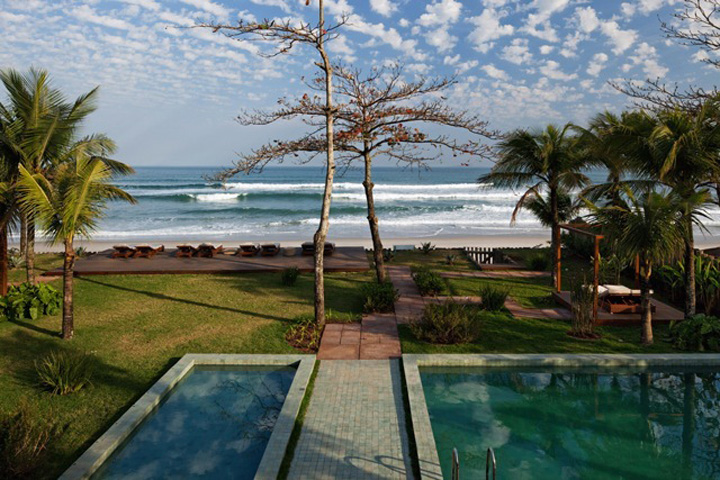
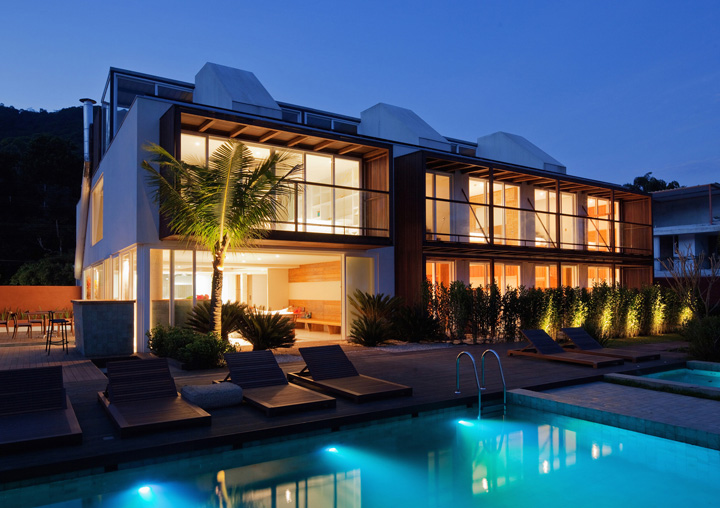
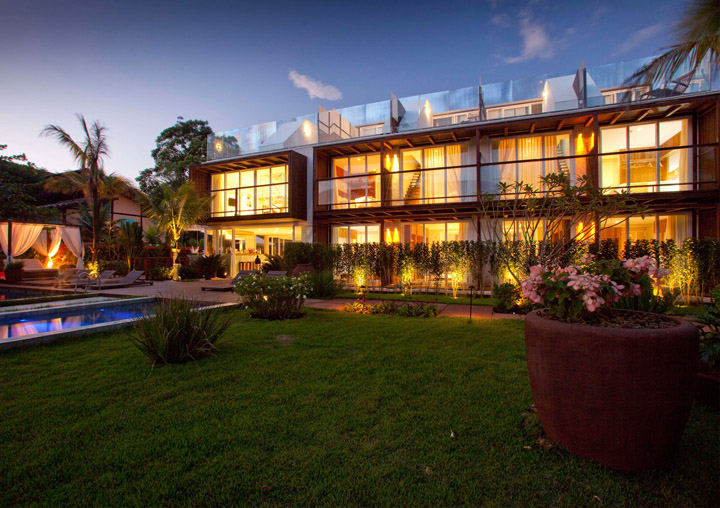
http://www.archdaily.com/312837/hotel-spa-nauroyal-gcp-arquitetos/







