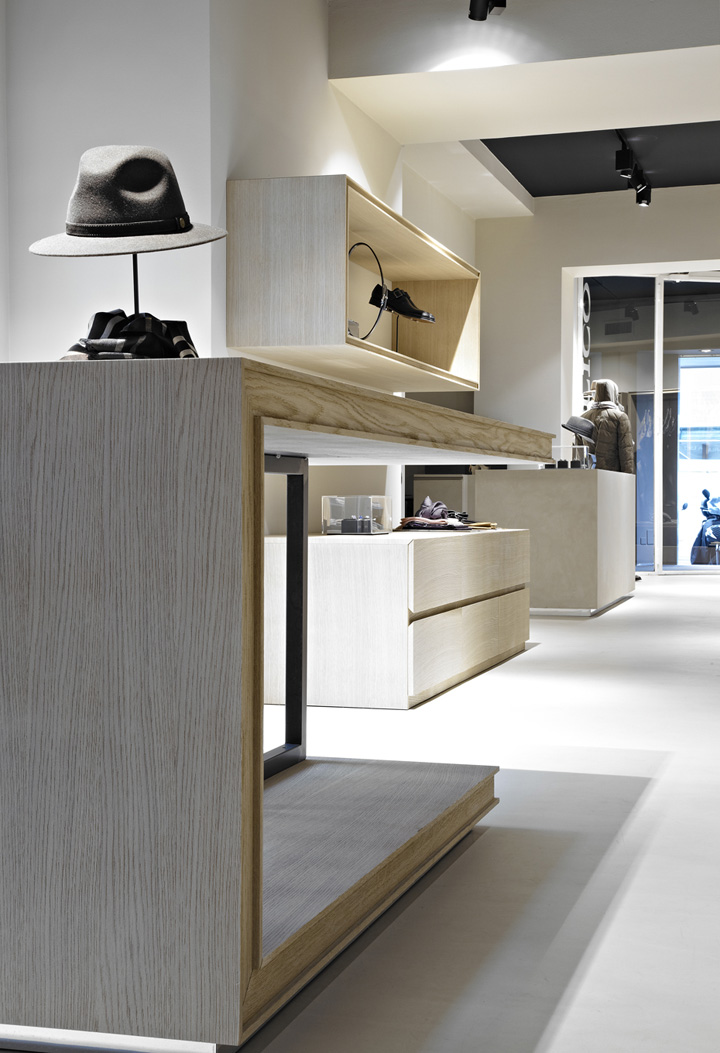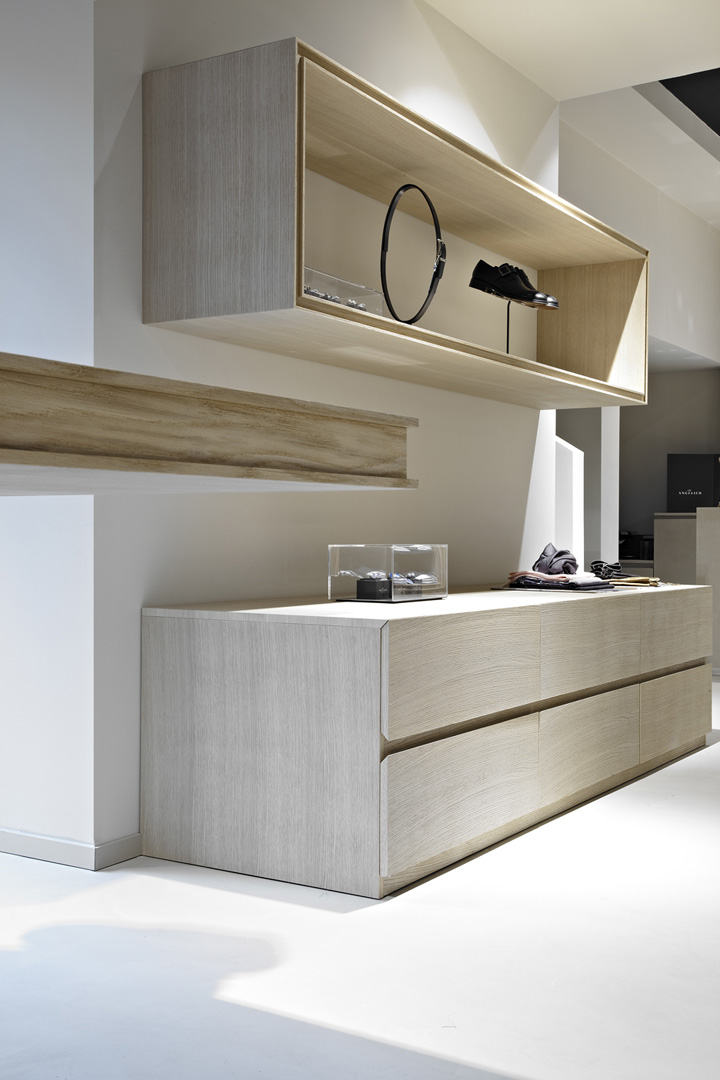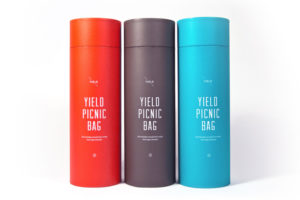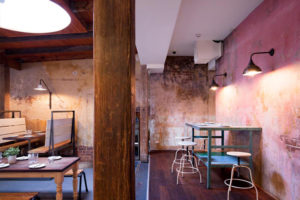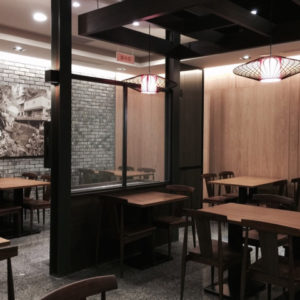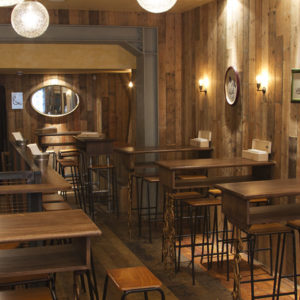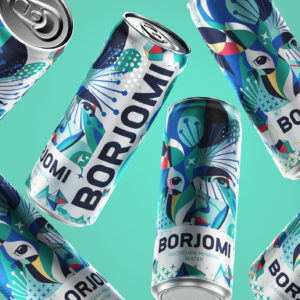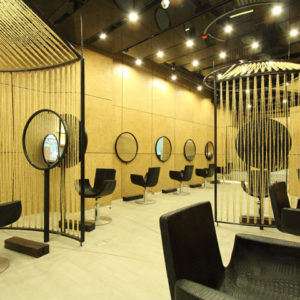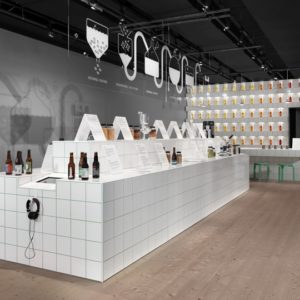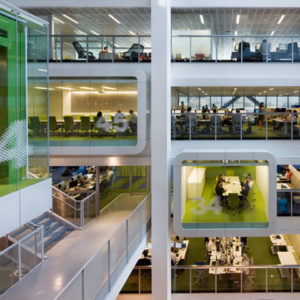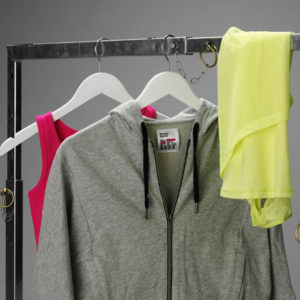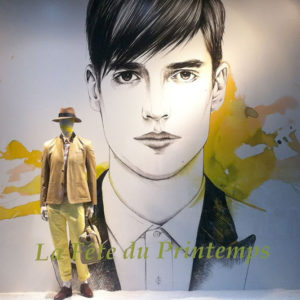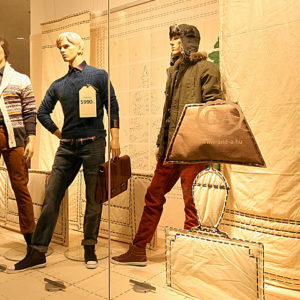
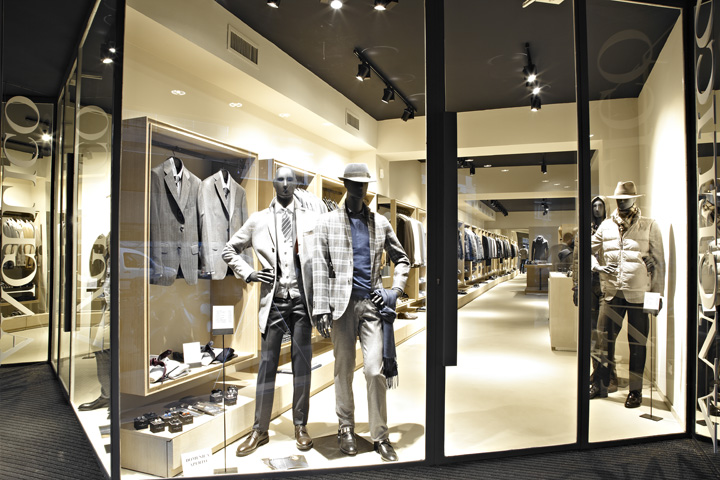

An old shop located in Corso Vercelli in Milan, a major shopping street of Milan, has been reconverted into the new Angelico point of sale. The inauguration provided a good opportunity to unveil the brand’s new image, which was designed by Architect Davide Volpe in collaboration with Architect Luca Malavolta. The long and narrow shape of the ground floor inspired designers to concentrate fittings on the longer wall and enhance the depth by using a mirror on the back wall.
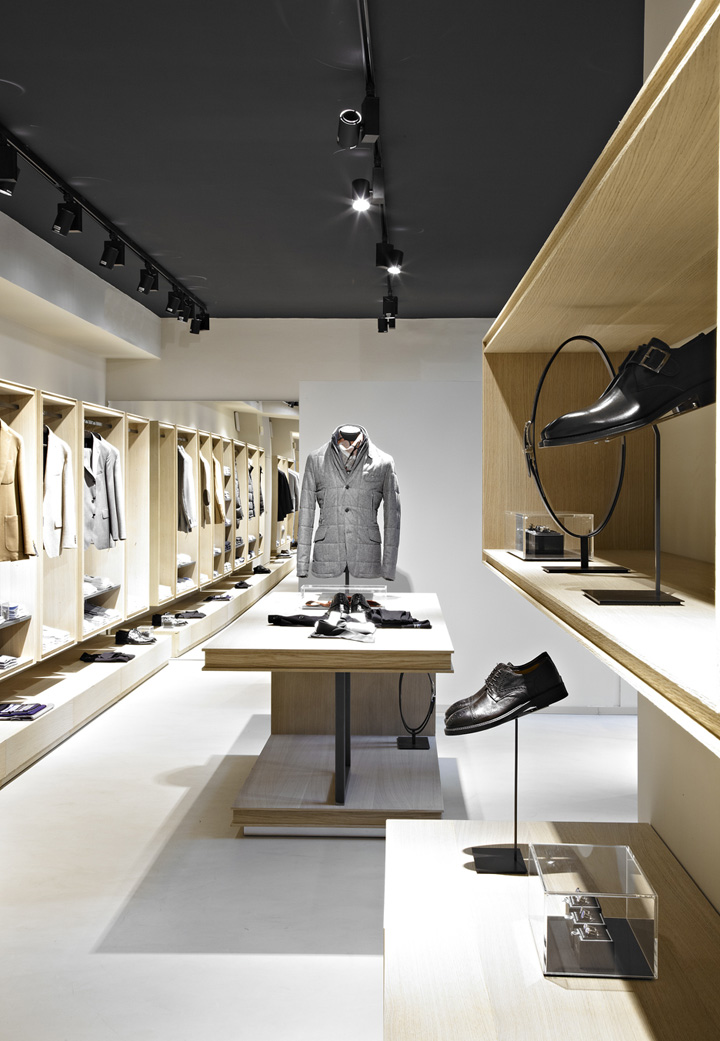
Impressive frames of sanded oak wood divide the different collections and deep low drawers run along the whole length to be used as display and storage space. The resin flooring is a neutral surface, without any joints and purposely designed in one solid colour to match the scheme chosen for the walls. A vertical effect has been created by using also the resin finish to coat the till counter and the service area.
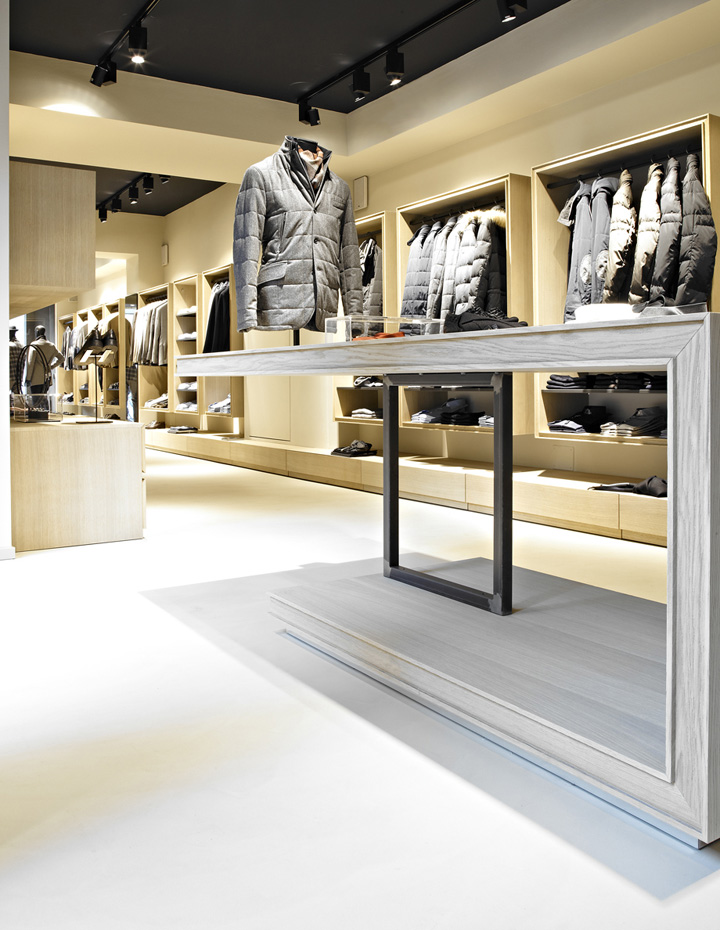
Metal fittings have been left in natural iron, with the sole application of a protection paint as surface treatment. The first floor opens up on a picture covering the whole length of the glass walls that divide the shop from the show-room. Printed on micro perforated film, the picture aims at opening up the space. Two large sets of drawers complete the furnishing scheme. With the inclined cut of their drawers, they add a touch that is reminiscent of the 1960’s.

The design approach chooses to ignore specific ideologies so the result is deprived of conditioning and interference deriving from preconceived attitudes in favour of an approach that is open to the topic of commerce. This drives an effort to highlight the product by building a monochromatic box from which only the essence of matter emerges through the use of natural oak wood.

