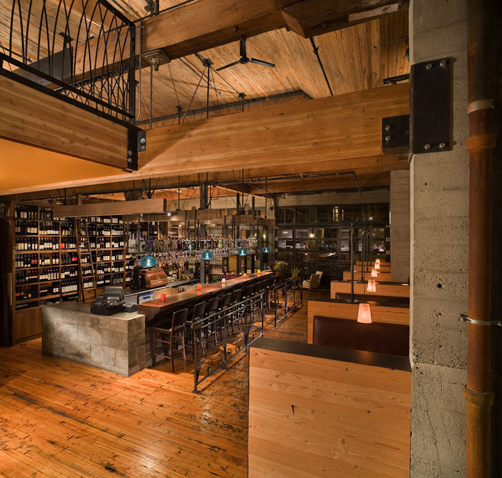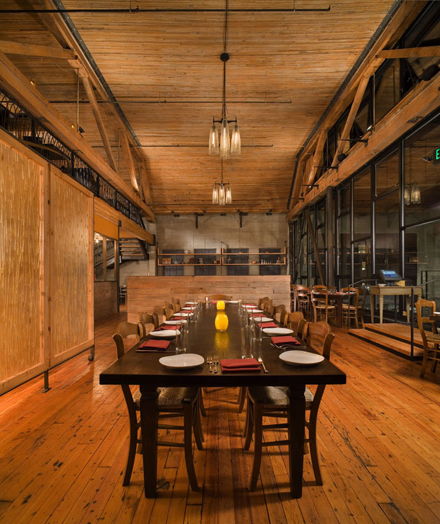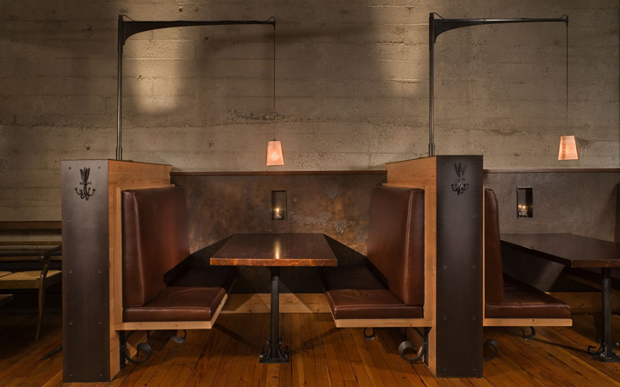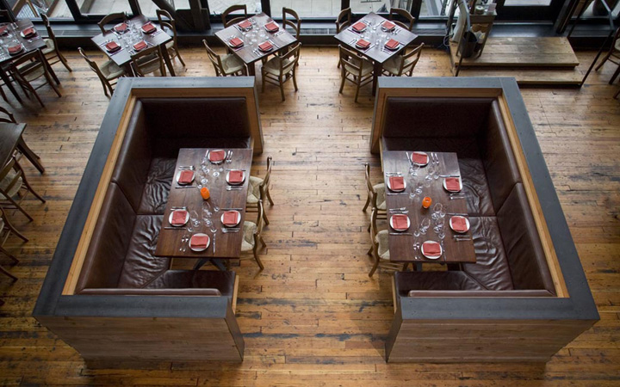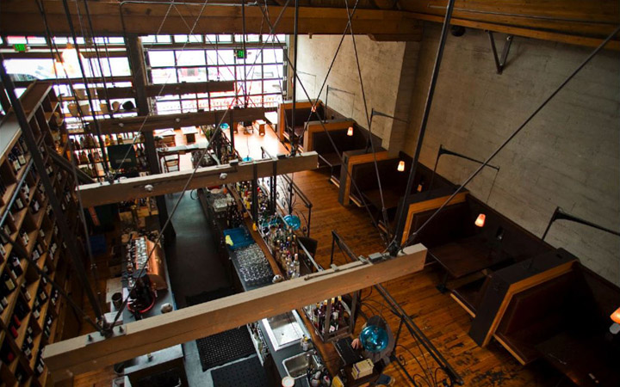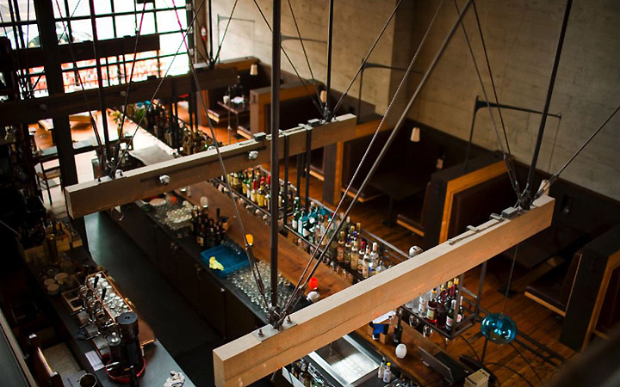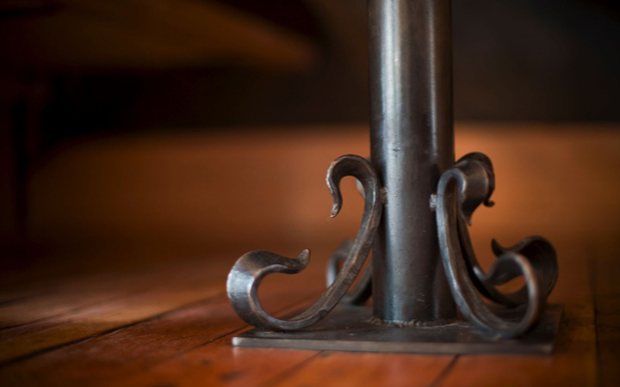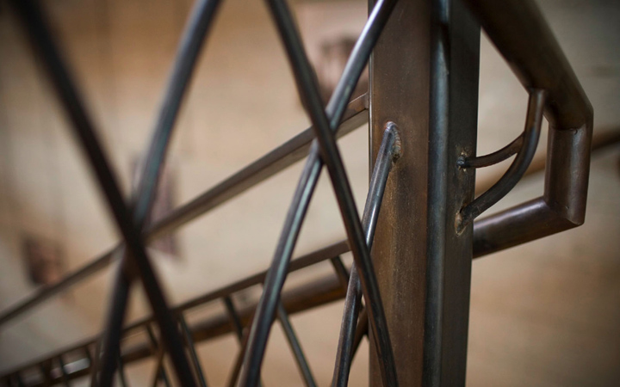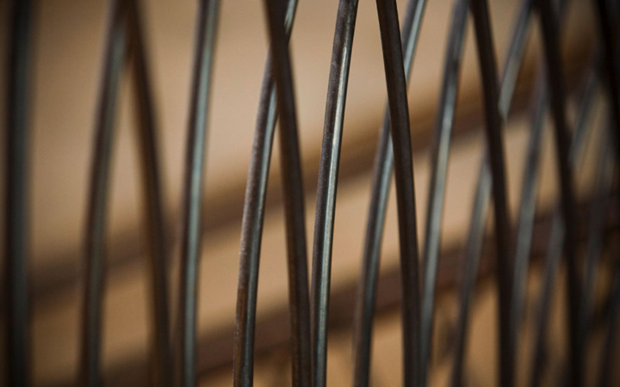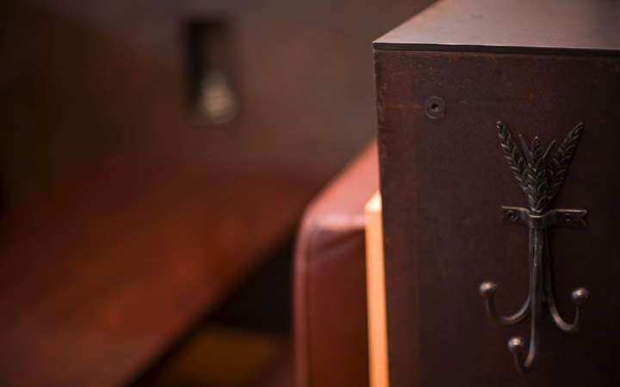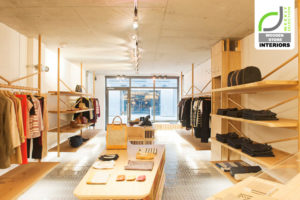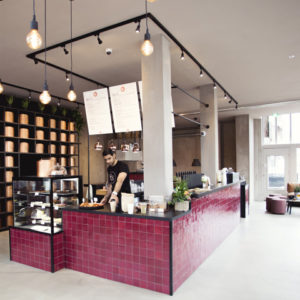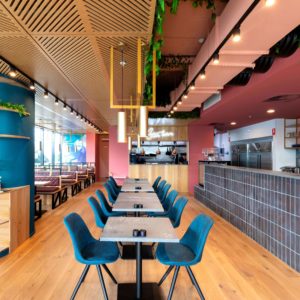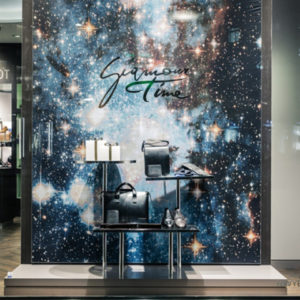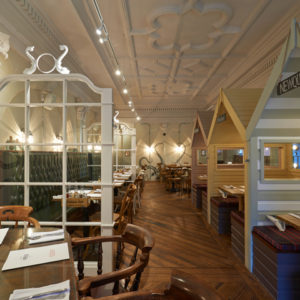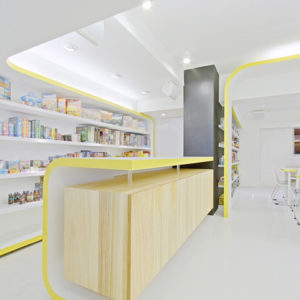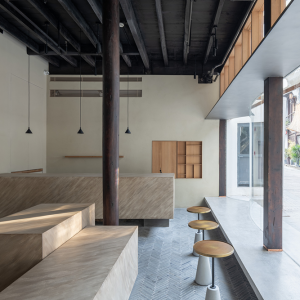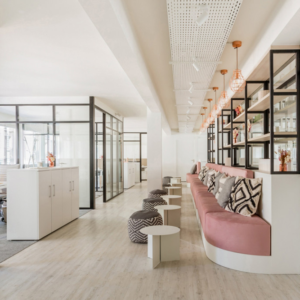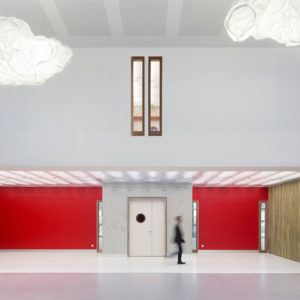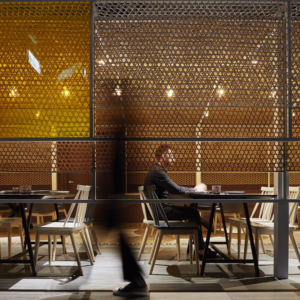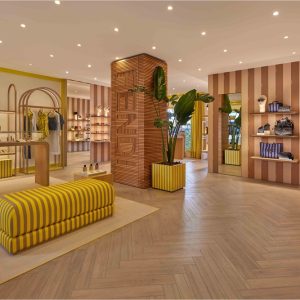
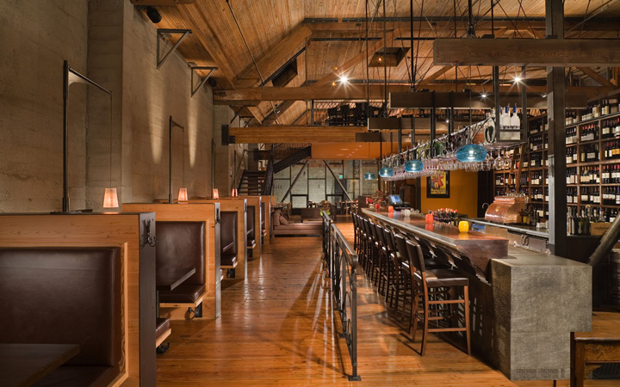

Interior space-planning and design project for family-owned Italian restaurant, Osteria La Spiga. Adaptive reuse, sustainability, and the utilization of local businesses and materials were the predominant goals, along with the simultaneous preservation of the building’s original character along with making a light, open space a warm, welcoming restaurant.
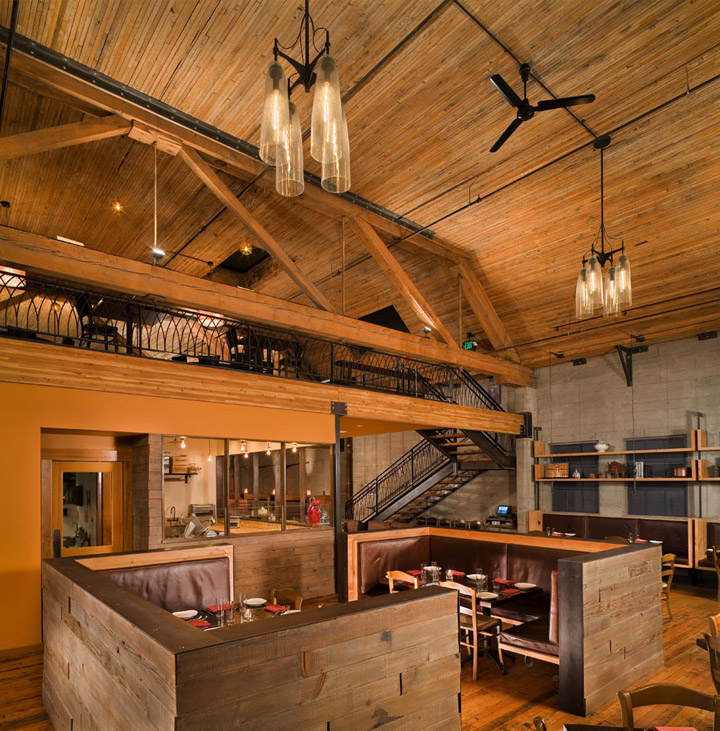
The 6,000-square-foot space is located within the recently renovated Piston & Ring Building, an early 1900’s industrial building in Seattle’s Capital Hill neighborhood. Previously an auto body shop, the large open space is broken up with family-style booths and sliding glass panels that open to the patio on sunny days. Intimate booths declare a mix of both traditional and modern elements. A heated metal wall recalls the building’s history while adding additional warmth.
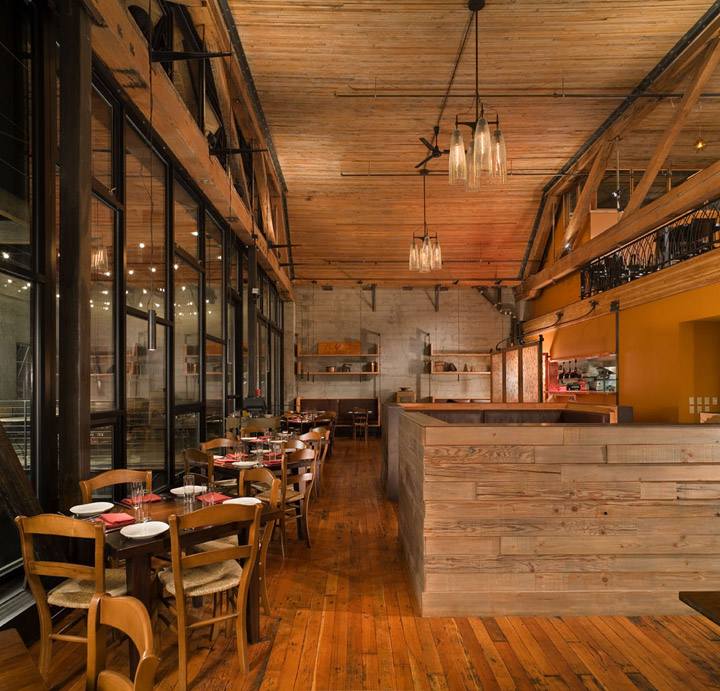
Many elements of the project were reclaimed and fabricated from local sources. The existing building character and materials are highlighted through the utilization of repurposed materials from the site demo, along with products furnished by businesses within the neighborhood. Through close collaboration with the contractors and local craft and tradespeople, many project elements were reclaimed and fabricated from local sources. The custom metal armature above the bar was fabricated right next door at 12th Avenue Iron.
Designed by Graham Baba Architects
