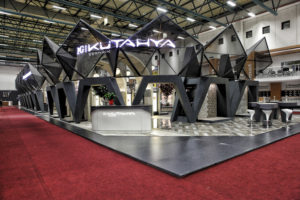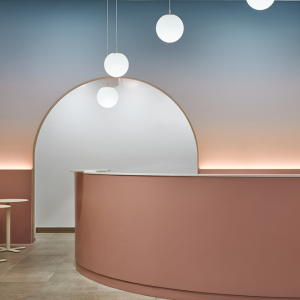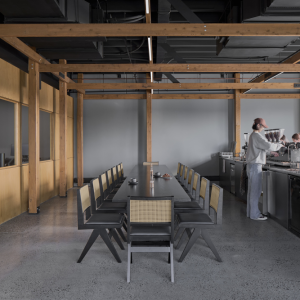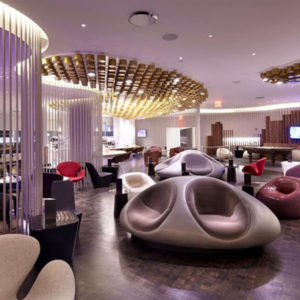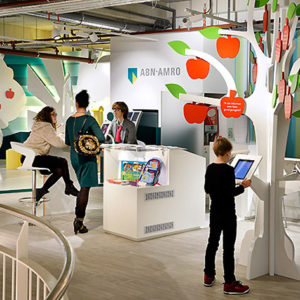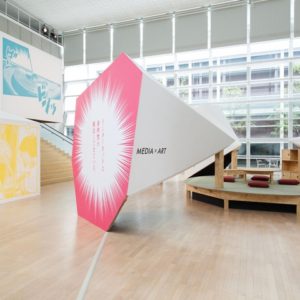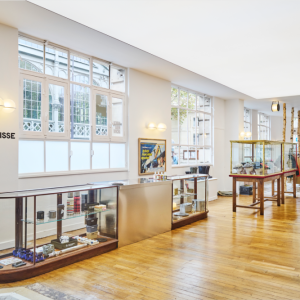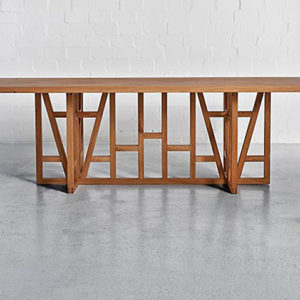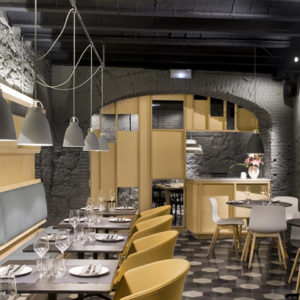


With the Workbay Office, Ronan and Erwan Bouroullec demonstrate how a simple system consisting of fleece walls and horizontal levels can create an entire work environment which meets current requirements and yet creates an entirely new space and atmosphere.
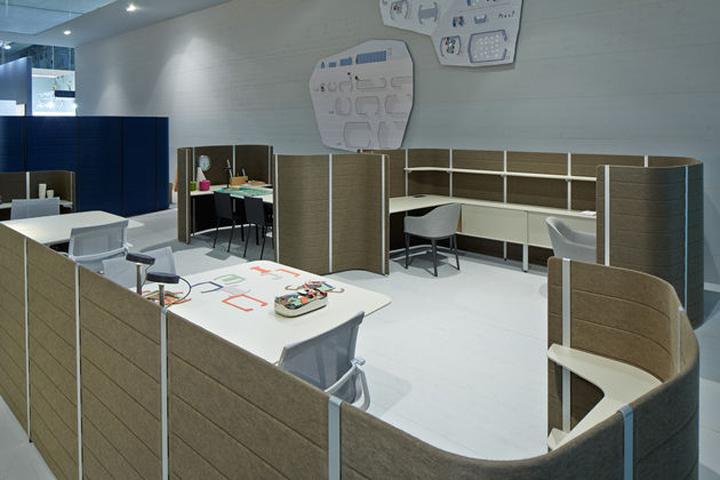
With Workbays, Ronan and Erwan Bouroullec have developed an organic system made up of fleece walls and aluminium profiles, which breaks with the rigid planning frameworks of offices. Freestanding, compact modules offer visually and acoustically screened-off places to retreat to and provide atmospherically rich meeting situations for up to four people.

With “The Workbay Office”, the Bouroullec brothers now go one big step further and present a study of an office which has entirely been furnished with Workbays. “One should not forget that office environments are changing and that the furniture will outlast many office concepts. This means it has to take part in the evolution, not stand in its way”, explains Erwan Bouroullec

Team offices, conference rooms, work and meeting areas, cloakrooms, small pantries and public lounges all present working situations that can be created using few furniture elements and easily changed when needed. The variation of organic floor plans, room sizes and wall heights help create a new, emotional office landscape, which breaks with the usual category of open-plan and cubicle offices.
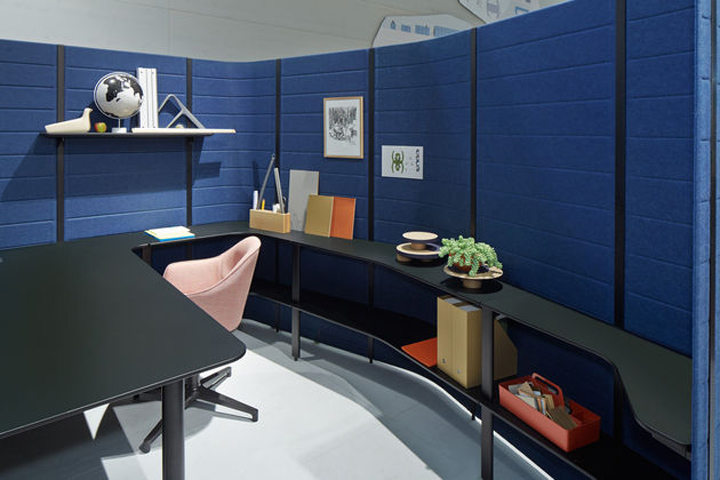
Users use the topography of the Workbay Office as a source of orientation – as they would a natural landscape – and instinctively select the work situation (open space, place of retreat or community area) that is the most suitable for the task at hand. Erwan Bouroullec continues: “We are all for a mix of offers and experiences that are available to office workers during the course of their workday.”
Designed by Ronan and Erwan Bouroullec for Vitra



http://www.vitra.com/en-us/magazine/details/the-workbay-office







Add to collection
