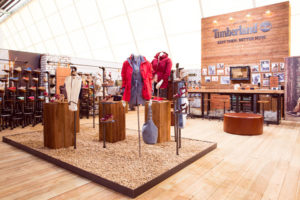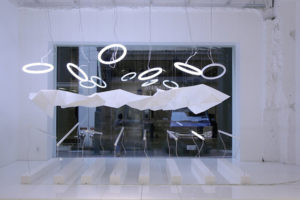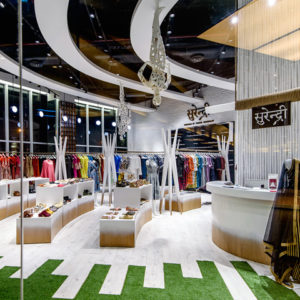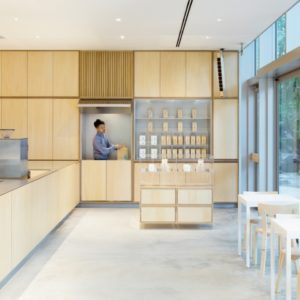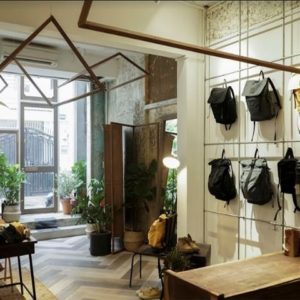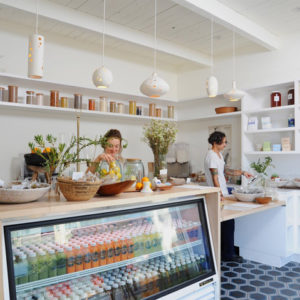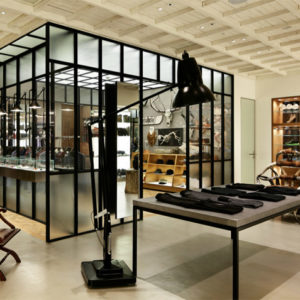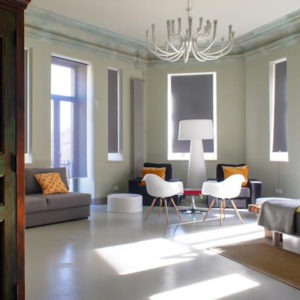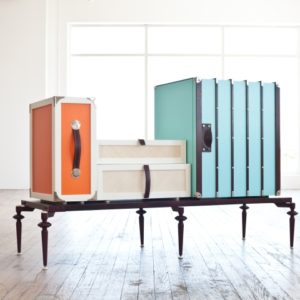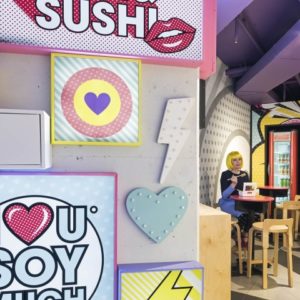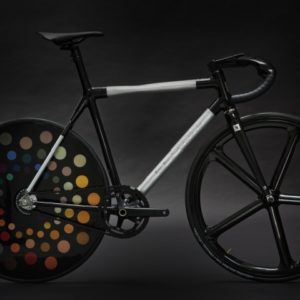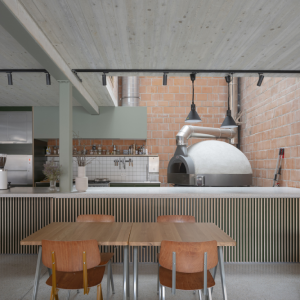
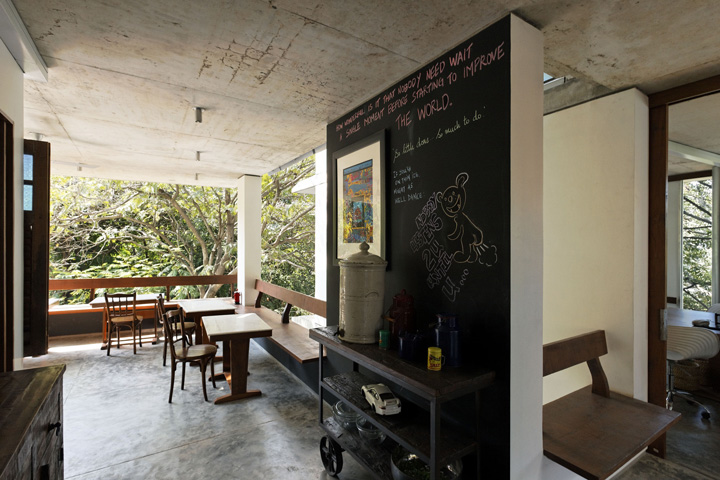

Nirvana is an office space for an ad film production company. A film production firm that thinks out of the box. Their films are a surprise – an unexplored humane perspective on a product. Their workspace is based on the thought that the connection of synapses creates ideas – not privacy or isolation.

The “box” for Nirvana emerged, as with all urban buildings, out of a small corner plot in the heart of the busy neighbourhood of Indiranagar in Bangalore. Optimizing space, site setbacks, allowable FSI for a commercial project, are given, in gaining 8000 sq.ft of built up area on a site of 3000 sq.ft. The building was built within a budget of 2.25 Crores (inclusive of all services & interiors).
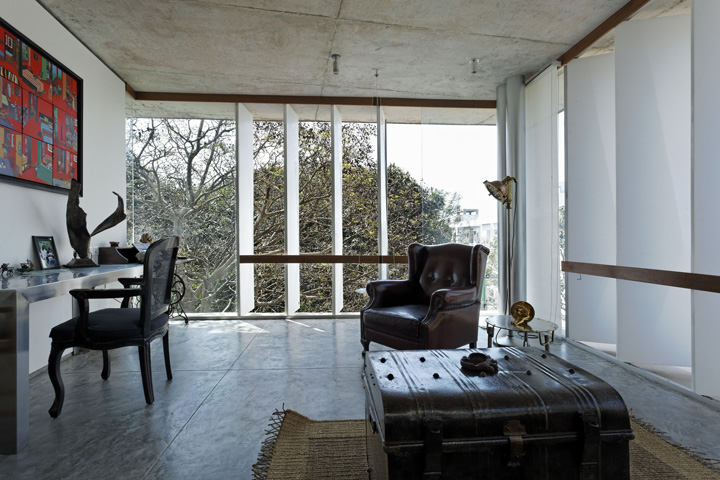
However, this project explores the possibilities inherent in a commercial building despite the constraints of real estate. The resulting urban typology overturns all norms – using almost NO electricity – for light or ventilation. The Core of this box is the N-S connector staircase that slices through the building with a huge skylight above, suffusing it with sunlight and natural ventilation much like a courtyard would in another typology.
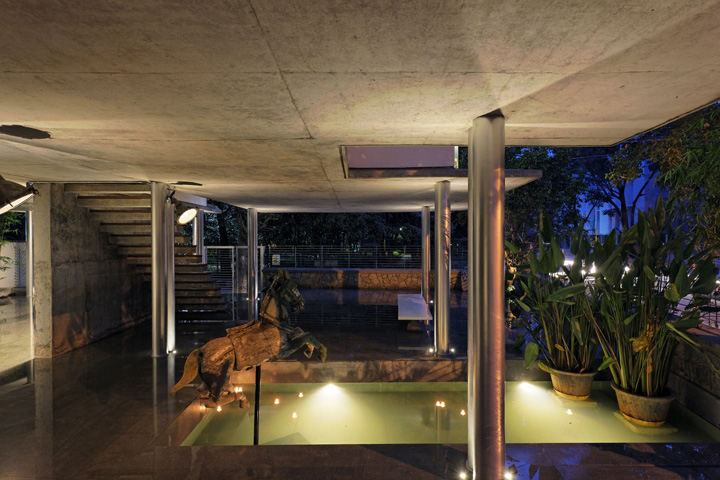
The divisions of work and non work, outside and inside are obliterated by the presence of the staircase core. The façade further facilitates the connections to the outside with the solid glass and open-able acrylic louvers. Thus the louvers, opaque and solid, open in unison to allow the breeze in, modulating light, wind and rain. The notion of wall and window is interchanged, leading to a dynamic façade. The window is solid, the wall transparent and open. These louvers, built of 100% Acrylic solid surface sheets, were customized, and used as an exterior element for the first time in India.
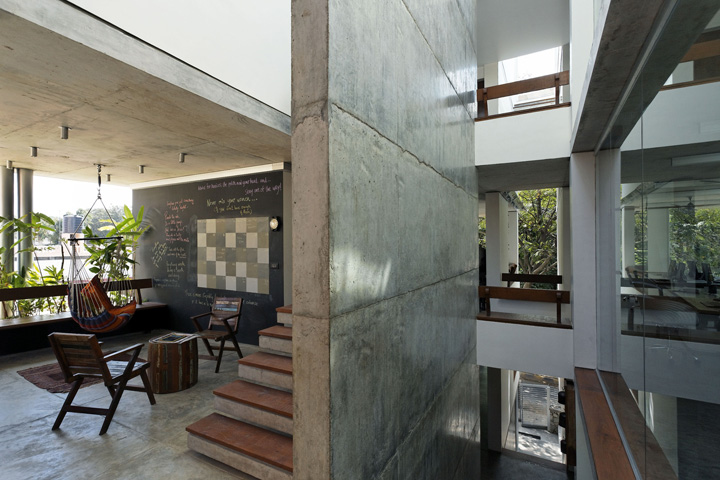
The staircase core needed a permeable flexible device, to allow light & ventilation, and yet block out rain and peering neighbors. This 18’ high wood & clear acrylic “jali” is actually a set of 6” wide louvers interlocked into each other, capable of moving in unison, again, and opening to ventilate the stairwell. The solid black bathrooms, the only space that demands privacy, were created to contrast completely with the suffused light quality of the rest of the building.
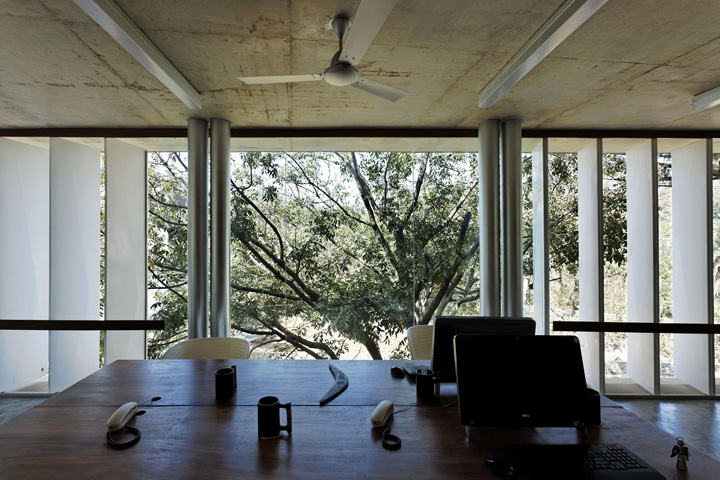
The studied lightness of structure and material – no beams, and three materials – wood, concrete and glass produces a building where light and shadow, thought and interaction become the protagonists. A contemporary building that ignores any “isms” and stands for innovation, sustainability and pluralism (all stylistic features co-exist – classical chairs, kitschy graphics, old world windows). The project’s success is revealed with the production team’s comments “We work longer hours & look forward to coming to work. We love the light and its everywhere”.
Architects: SJK Architects
Design Team: Shimul Javeri Kadri, Sarika Shetty, Roshni Kshirsagar, Poonam
Photographs: Pallon Daruwalla & Shimul Javeri Kadri
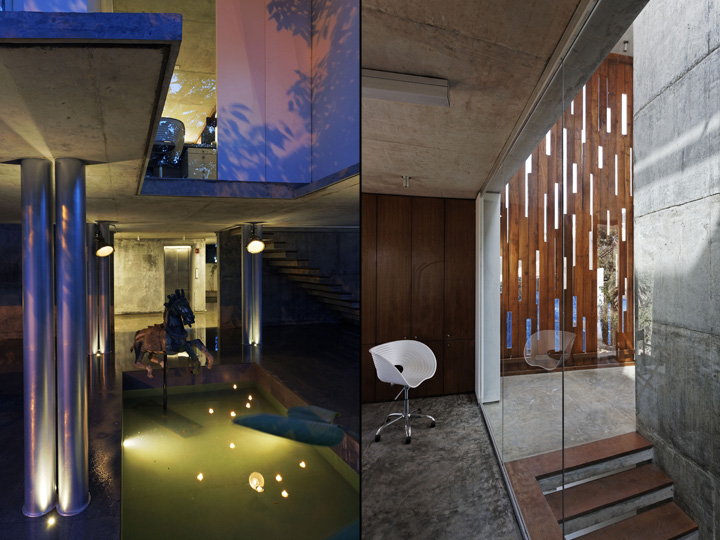
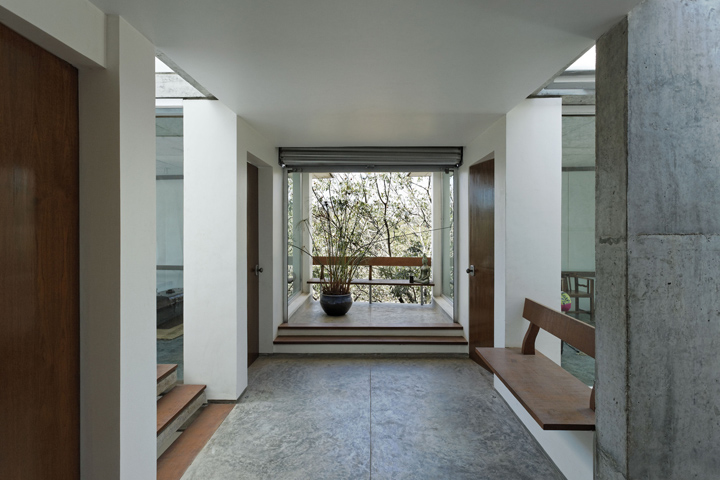
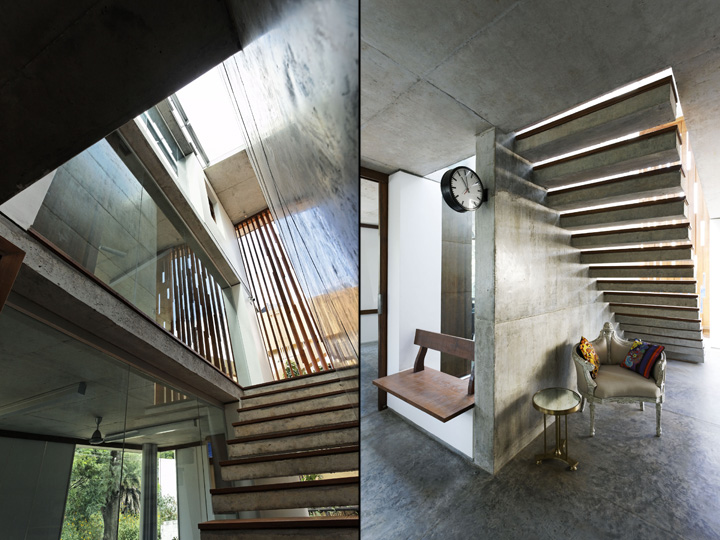
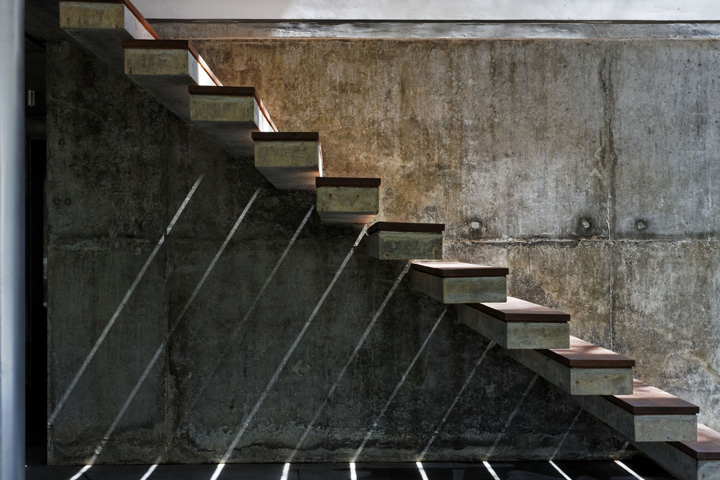
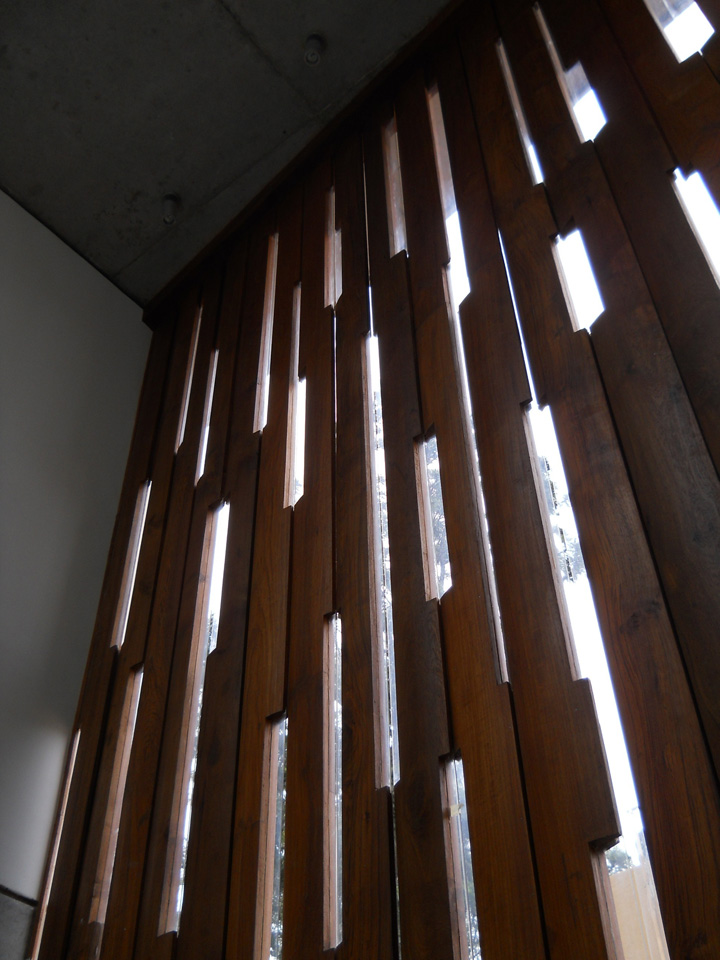

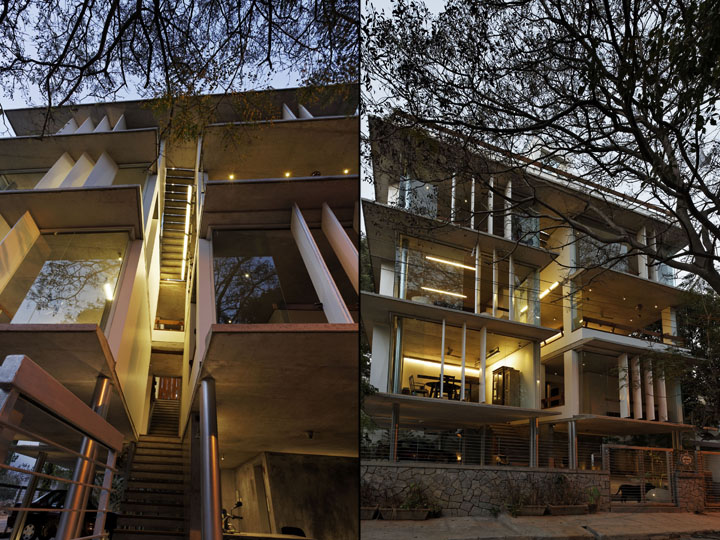
http://www.archdaily.com/356876/nirvana-film-office-sjk-architects/












Add to collection
