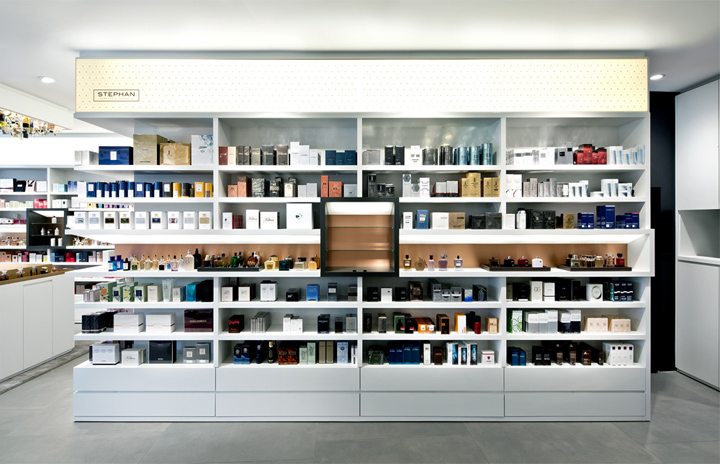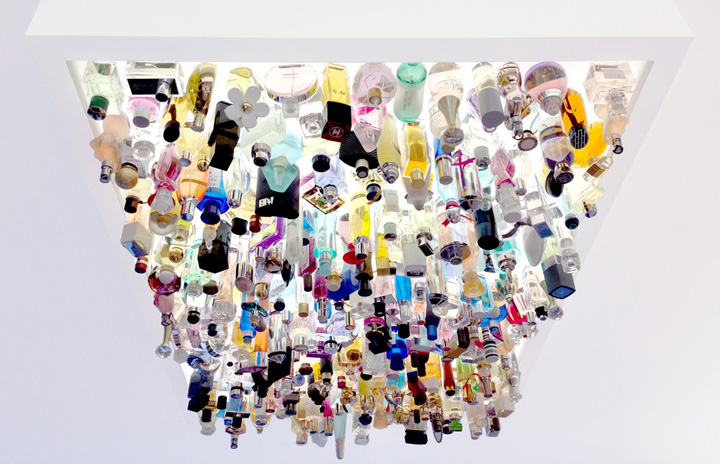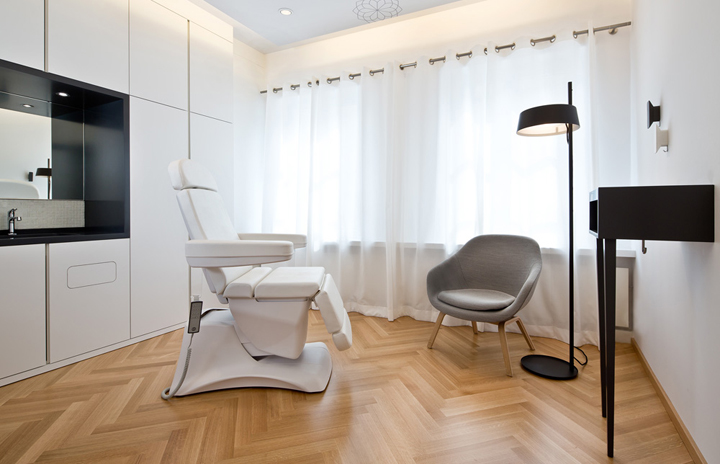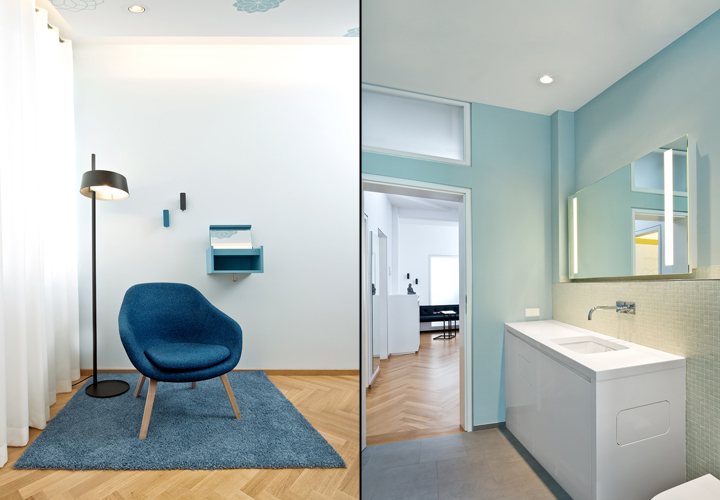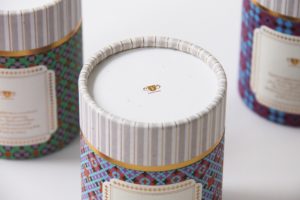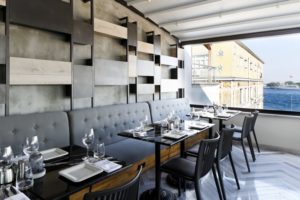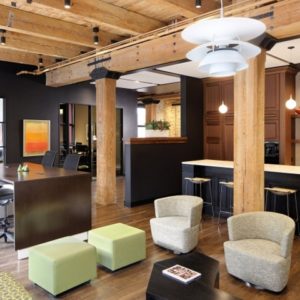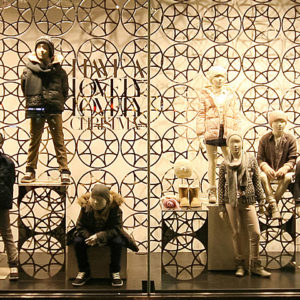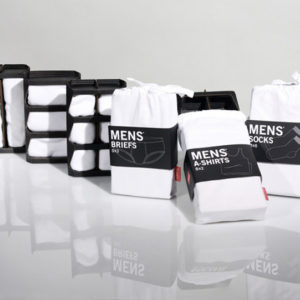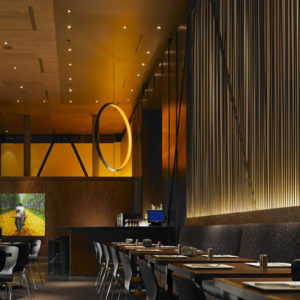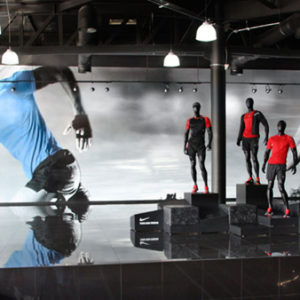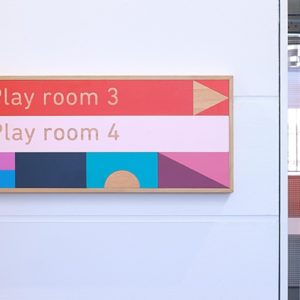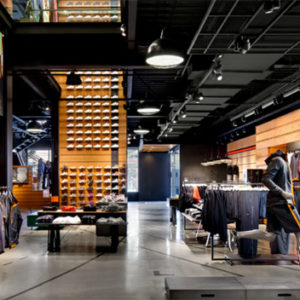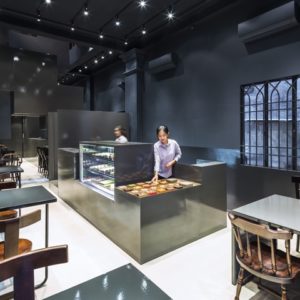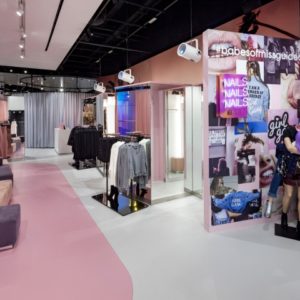
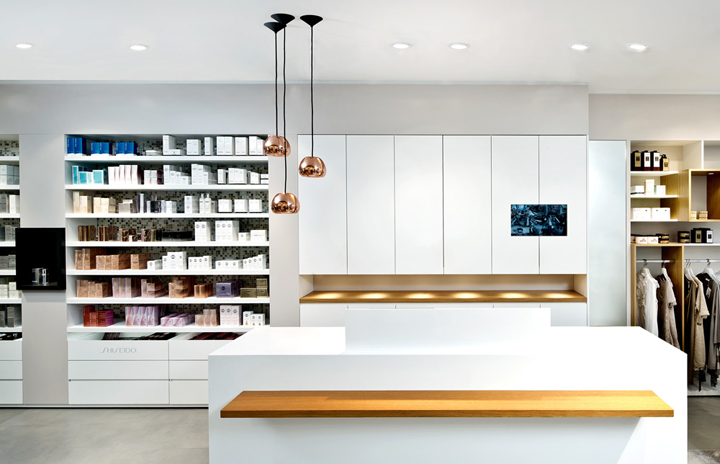

DIA – Dittel Architekten were commissioned for design, planning and realization of the 12th branch of the Perfumery Stephan. The picturesque pedestrian zone of Speyer, which is also famous for its cathedral, is an ideal location for this unique beauty area.
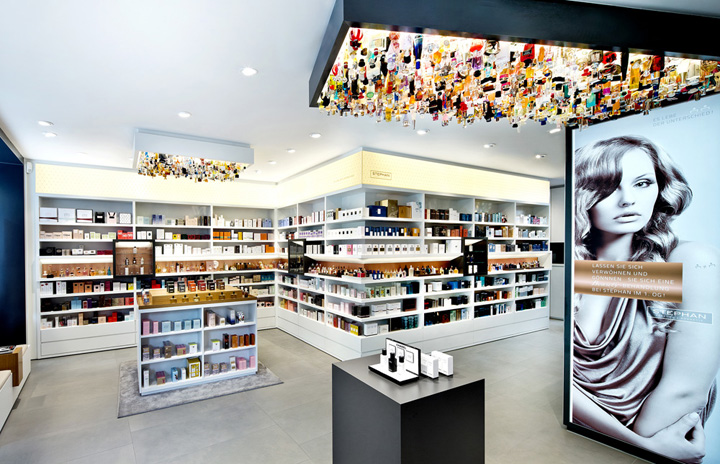
The retail space on the ground floor of a size of more than 100 qm offers customers product lines of fragrance, skin care and make-up as well as accessories and fashion. The first-class materials include details of brass, bright oak and a colouring between black, white and grey. The floor was covered with large tiles in the subtle look of concrete. In the area of skin care elegant tiles are shining from the back of the shelves.
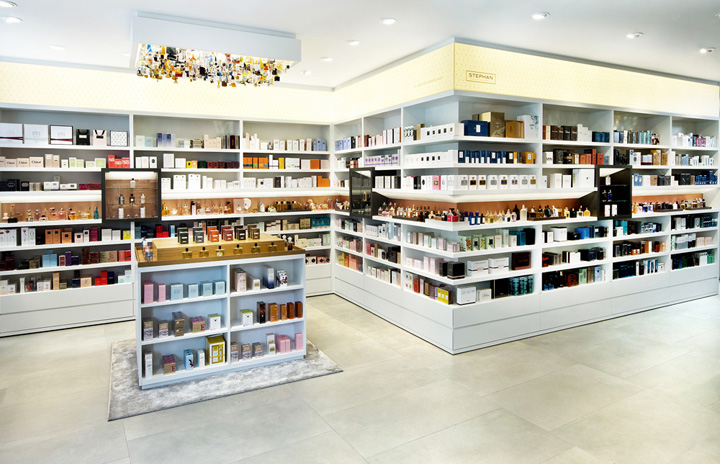
The most significant highlights of the salesroom are installations on the ceiling that consist of backlit flacons. They can be seen straight from the entrance at different places in the shop. Additionally the shelving is interrupted horizontally by a continuous shelf which is illuminated and distinguished by colour where sample flacons are presented. Furthermore the main class of goods of the perfumery is emphasised by a backlit strip above the rack.

In the centre of the salesroom, there is the make-up studio with six seats that is accented by a lowered ceiling. Here the make-up equipment can be hidden neatly in the grey table under flush mounted flaps. Each flap implies an illuminated make-up mirror.
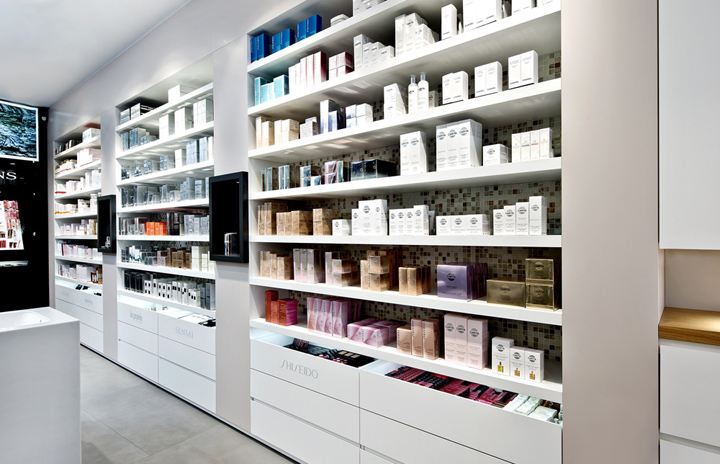
Timber steps lead to the first floor into an entrance area which is equipped with relief glass. The flooring on this level is covered with parquet in herringbone pattern to highlight the charm of the old building. The beauty cabins where customers can enjoy their treatments are arranged around the entrance area. Each room is designed differently and supplied by a particularly colour-coordinated customer area with a make-up console.
All image courtesy of DITTEL ARCHITEKTEN GMBH
