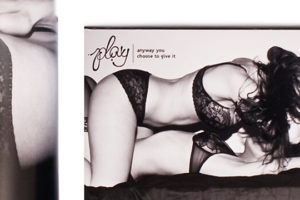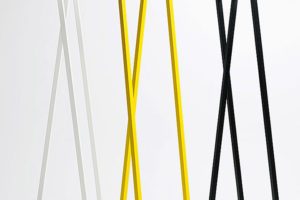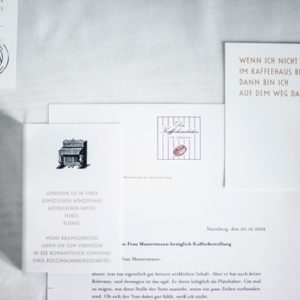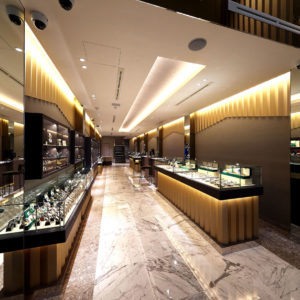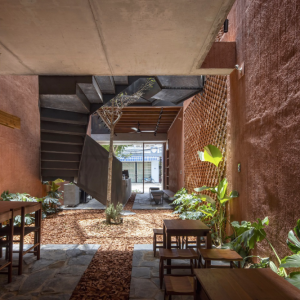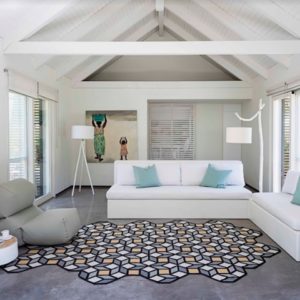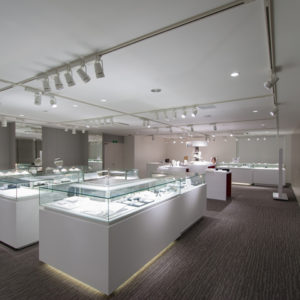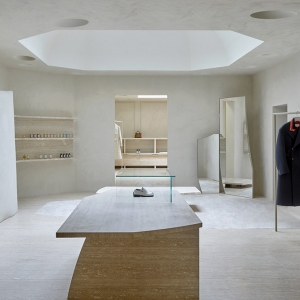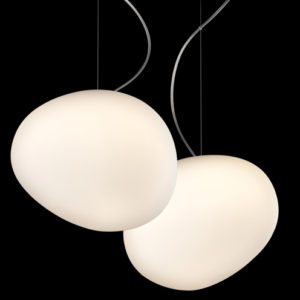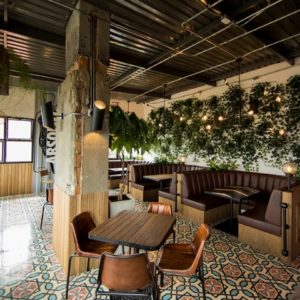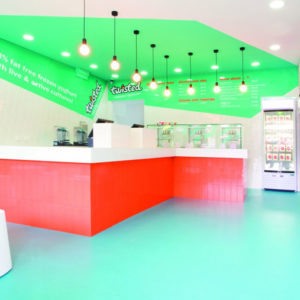
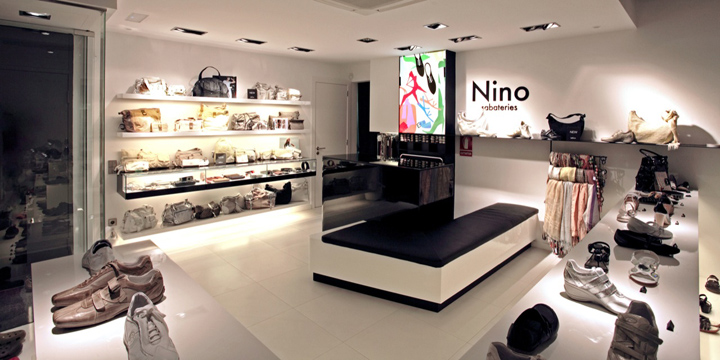

Dear design’s team was faced with the design challenge of gathering all of the functions of a shoe store in less than 25 square meters. The diaphanous nature of the design results in a contemporary, clean and organized space.
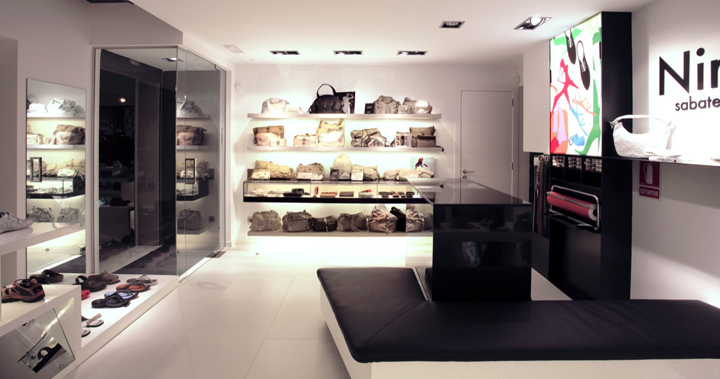
The store is divided into two areas, counter and shop window, with the sole aim of achieving greater amplitude and efficiency when moving around in the store. The shop window has a double reading, as the furniture exhibition can be seen both from outside and inside. The design objective is to multiply the effectiveness of exposure meters. The shop window, enlightened by abundant natural lighting, participates as a display throughout the store, facing the street.
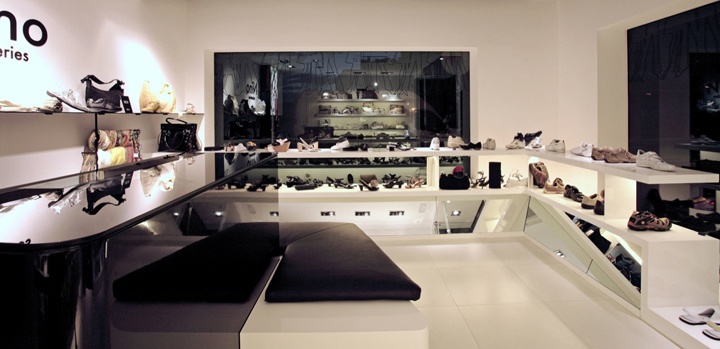
The counter with rounded corners improves ergonomics and facilitates the relationship between the customer and the seller. Different finishes have been chosen to create a set of contrasts between white and black, and matte and glossy finishes.
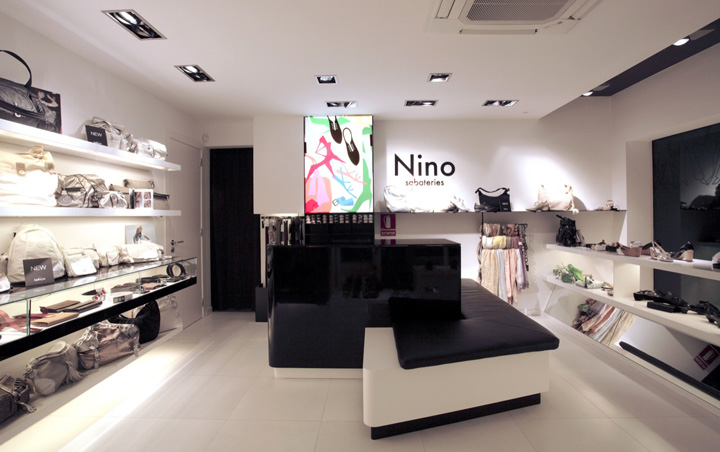
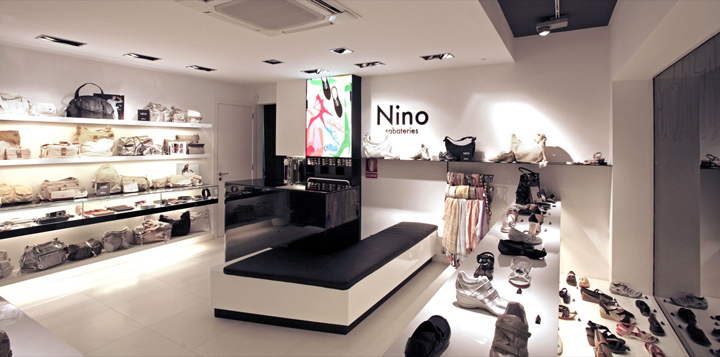
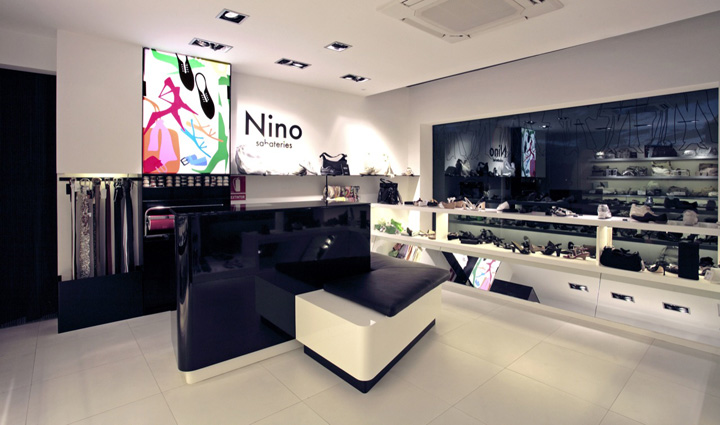
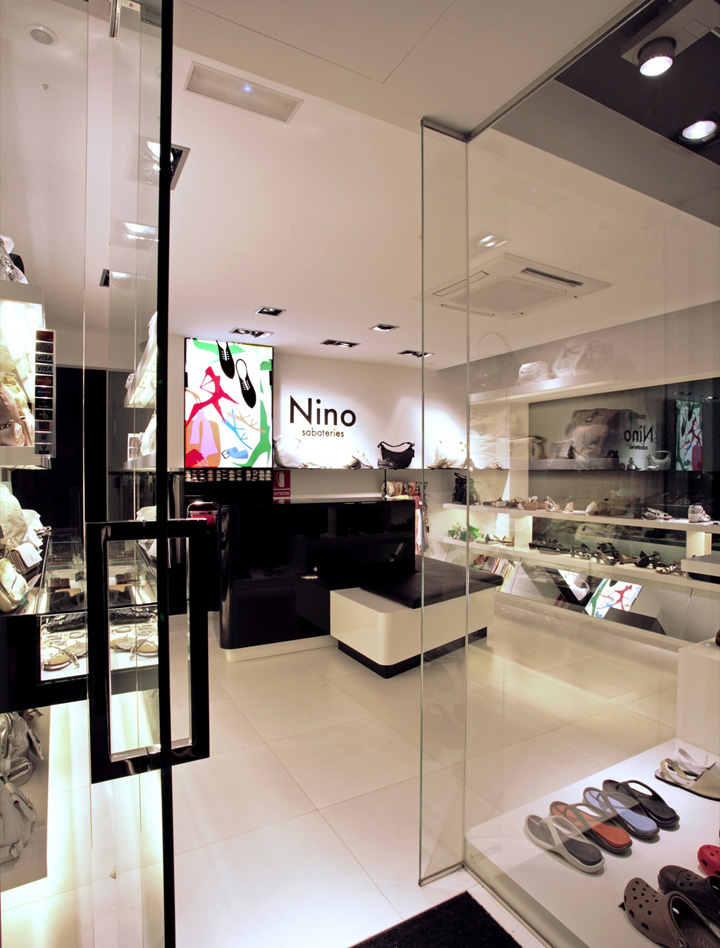
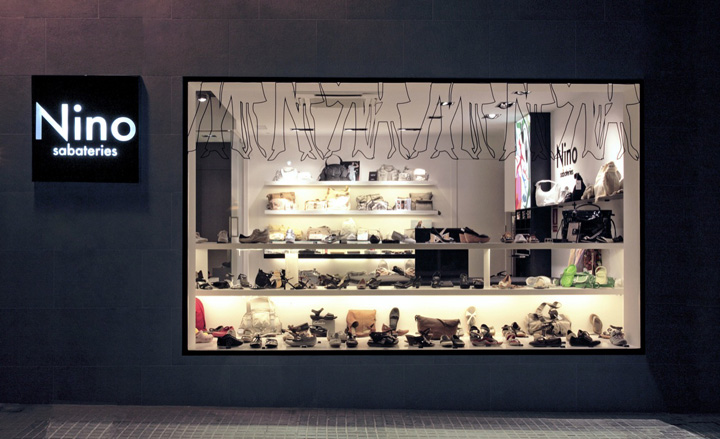
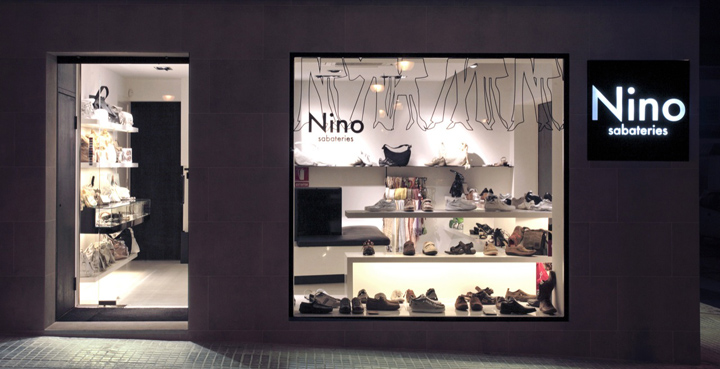
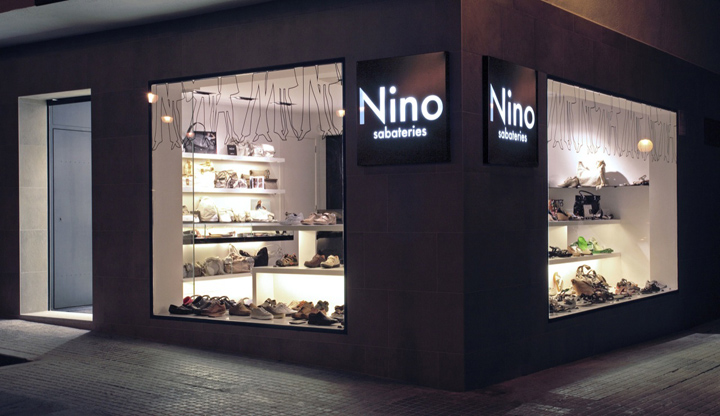
http://www.archdaily.com/107422/nino-dear-design/









Add to collection
