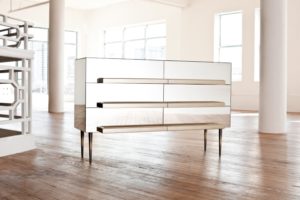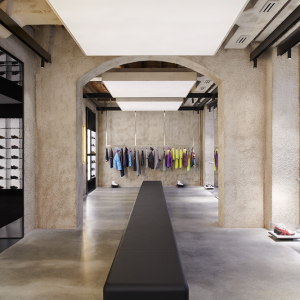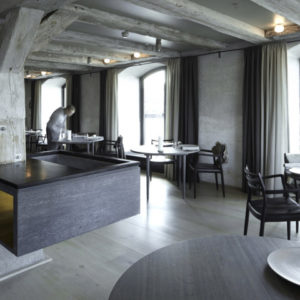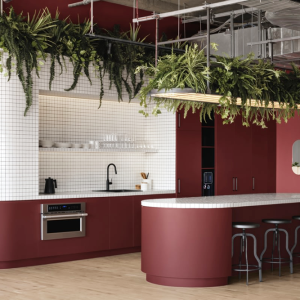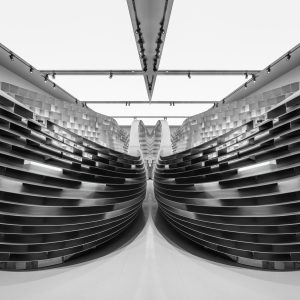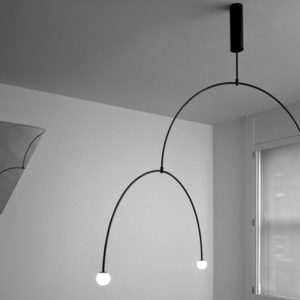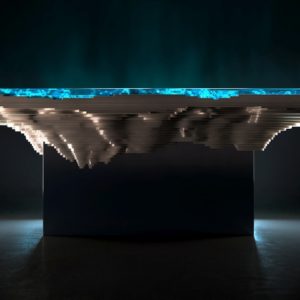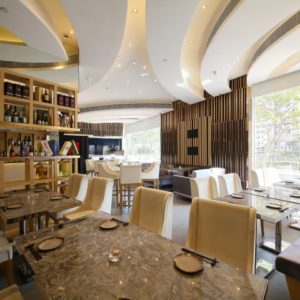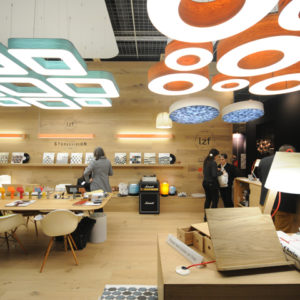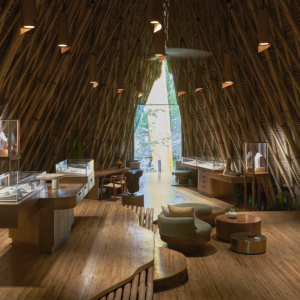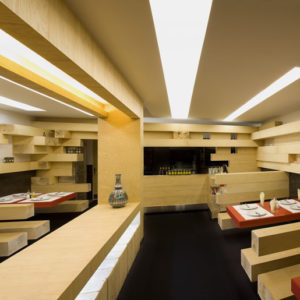


SaA’s work as executive architect for this 45,000 sq ft tenant improvement corresponded with Pinterest’s rapid expansion, including the continued evolution of the company’s ethos and character. In many ways, the building was seen by the client as a blank architectural canvas to be curated by the employees, much as their web presence supports the gathering and organization of images into a virtual pin board.

Through a series of Make-A-Thons, the Pinterest folks moved in and hacked the space, immediately making it their own. SaA worked with an initial schematic design proposal from project designer All of the Above / First Office, adding isolated components to the design as the company’s needs developed through construction. For us, the project showcases our collaborative spirit with our clients; one which fosters spaces aligned with their unique visions. Now, we have been hired as the architect for the 15,000 sq ft expansion of Pinterest’s headquarters into an adjacent historic structure..
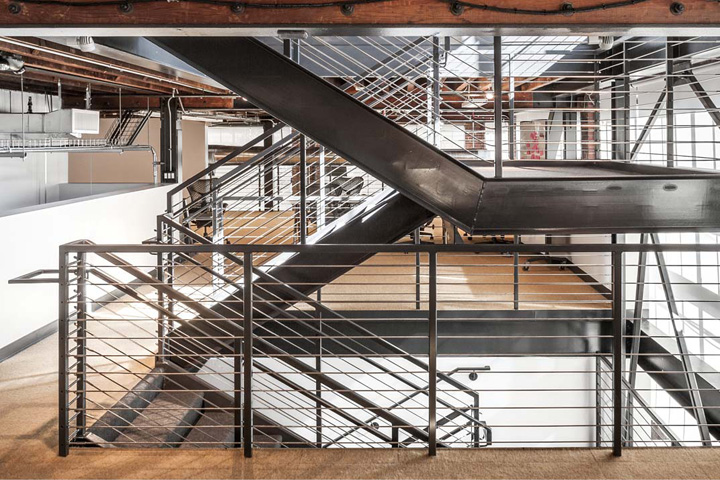
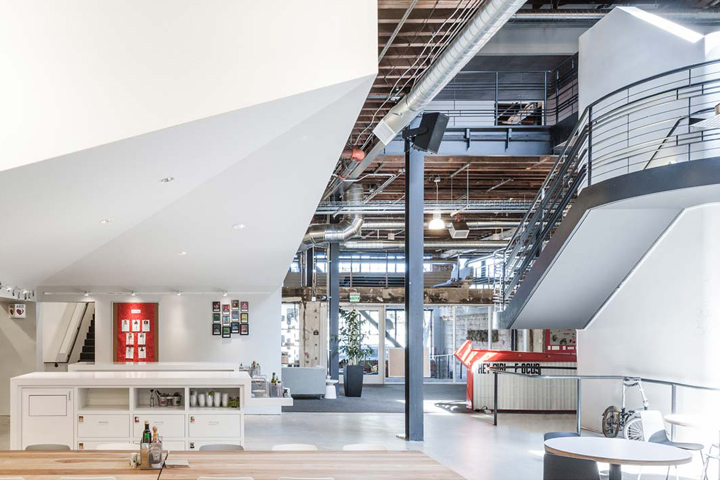
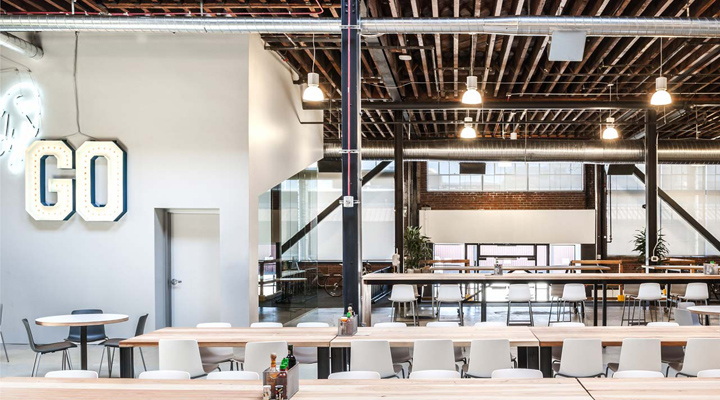



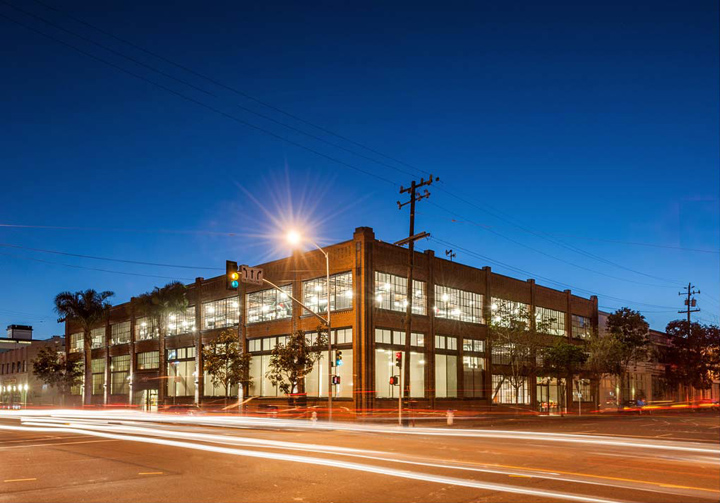
http://schwartzandarchitecture.com








Add to collection

