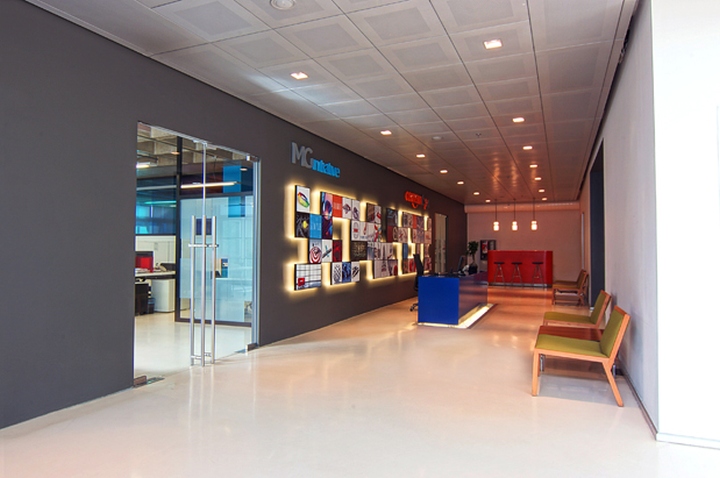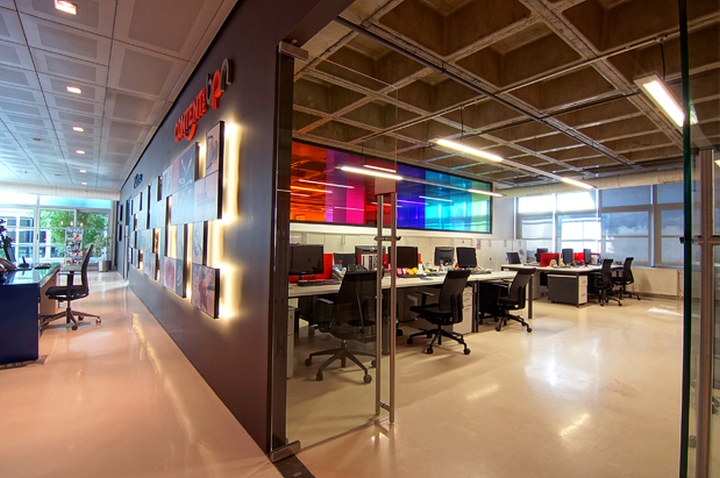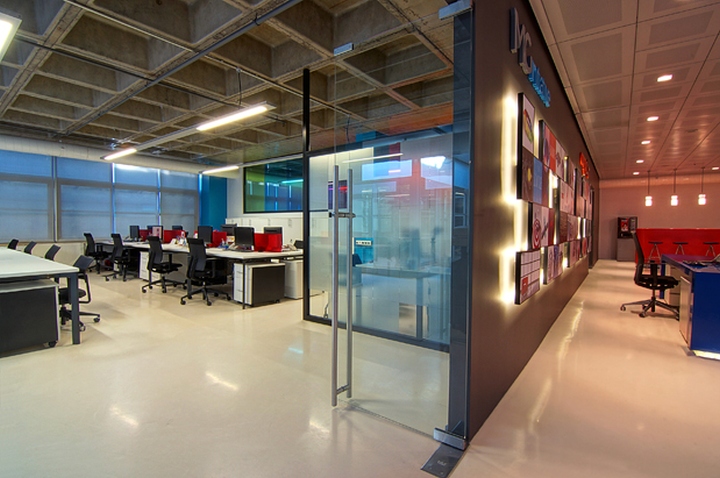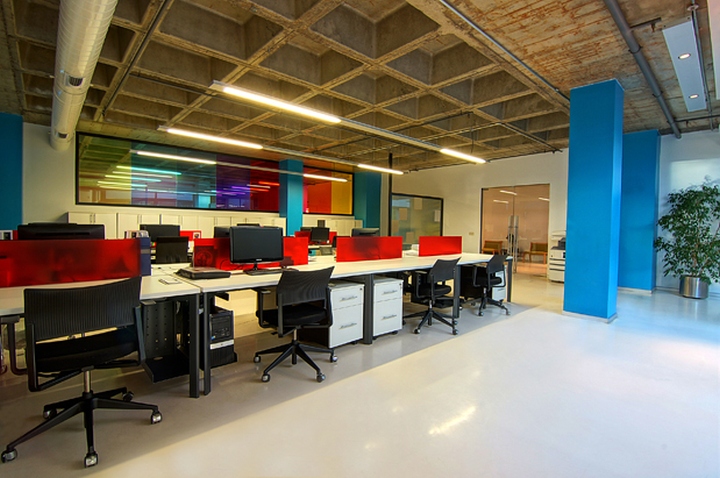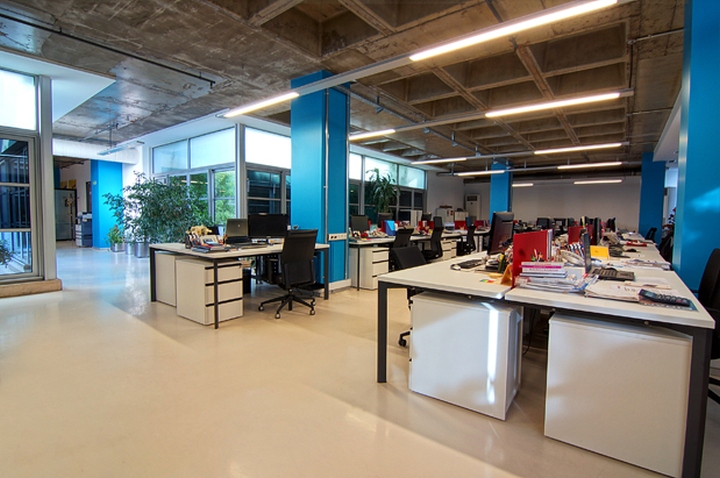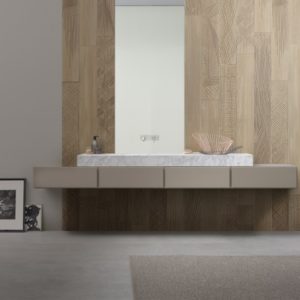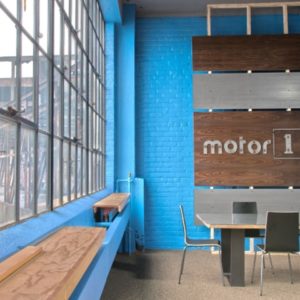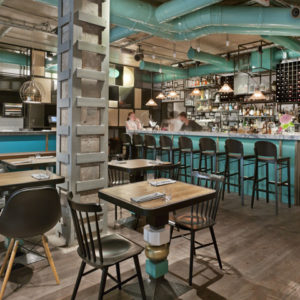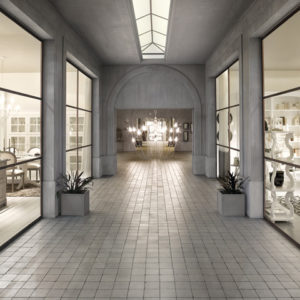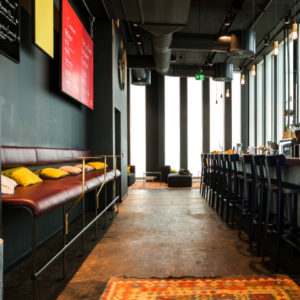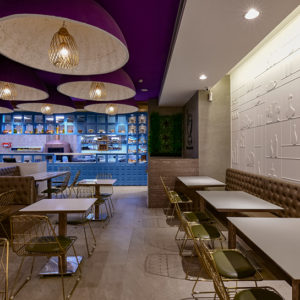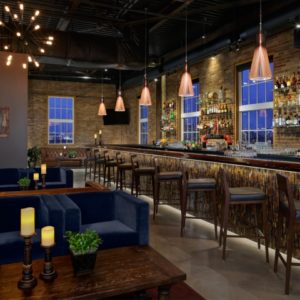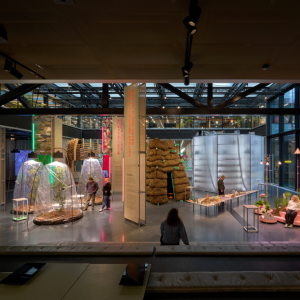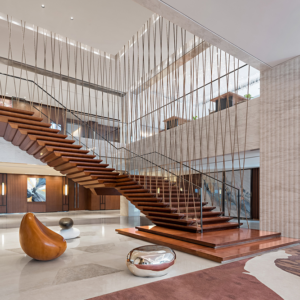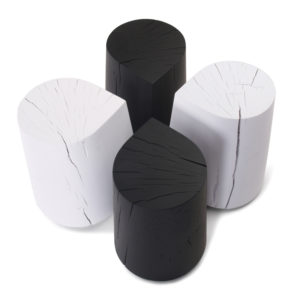
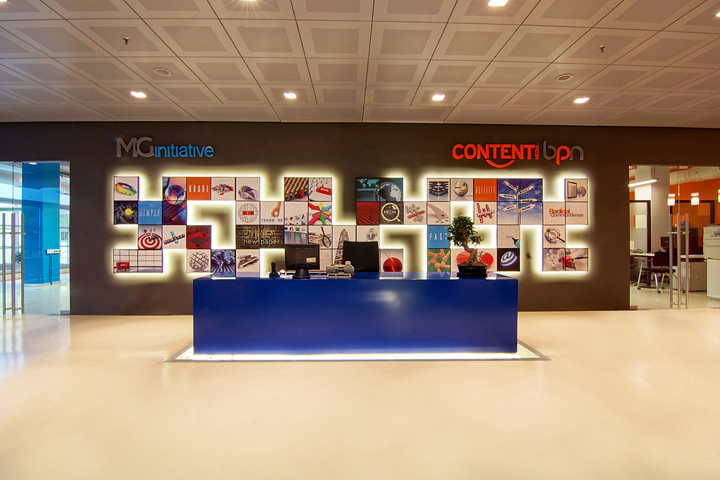

MG & BPN is a 775m2 office interior design project which is shared by 2 different media research companies. Common areas such as administrative offices, meeting rooms, lounge and service spaces serve for 52 employees of MG and 18 of BNG.

The entrance hall is designed to emphasize the corporate ids of both. A “media wall” welcomes the visitors behind the reception desk. There is also a direct access to common areas from the entrance hall. A courtyard -designed between the meeting rooms and the lounge area, serves as a recess room for both the visitors and the employees.
Architect: OSO Architecture
Design Team: Serhan Bayık, Ozan Bayık, Okan Bayık
Photographs: OSO Architecture
