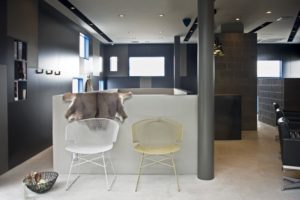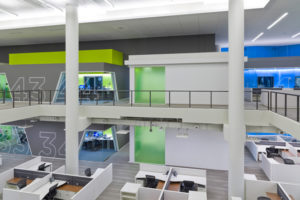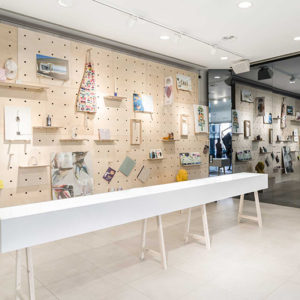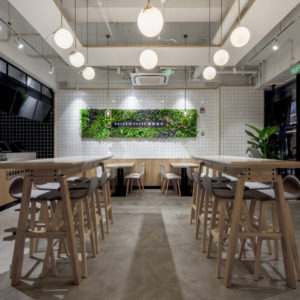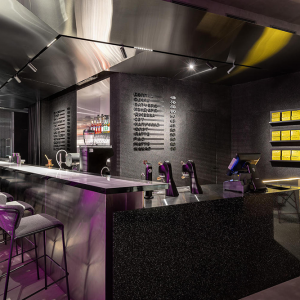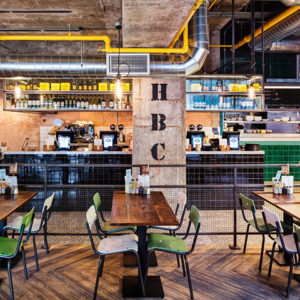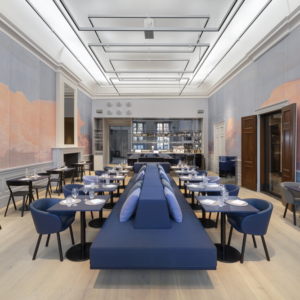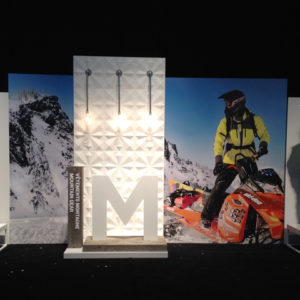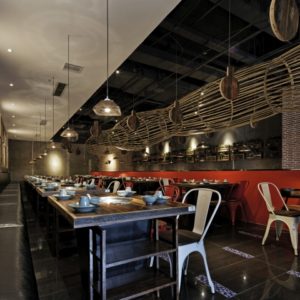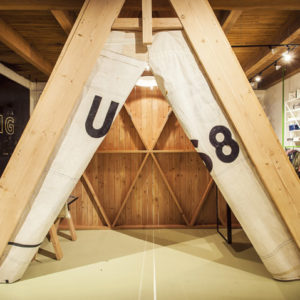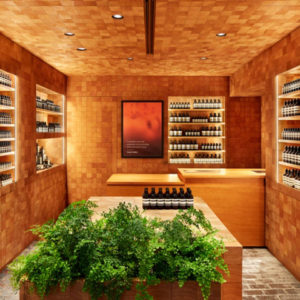


Developed within an extremely limited budget in a design / build scenario, this 3,000sf restaurant was the result of urban archeology, artistic inspiration and play. Researching how much to excavate from the gritty, urban site, rather than how much to create revealed the essence of the space and the final design. Decayed layers of colorful plaster on the walls, raw polished concrete floors, and a graceful structure of 16” raw timber beams and skylights provided the framework for the casual dining restaurant.

Steel-framed tables and booths with reclaimed wood seats are fixed along the perimeter walls, with a 24-seat communal table placed through the central space. A grid filled with acrylic panels conceals the kitchen where the sculptural pizza oven anchors the end of the bar.
Designed by Core Architecture
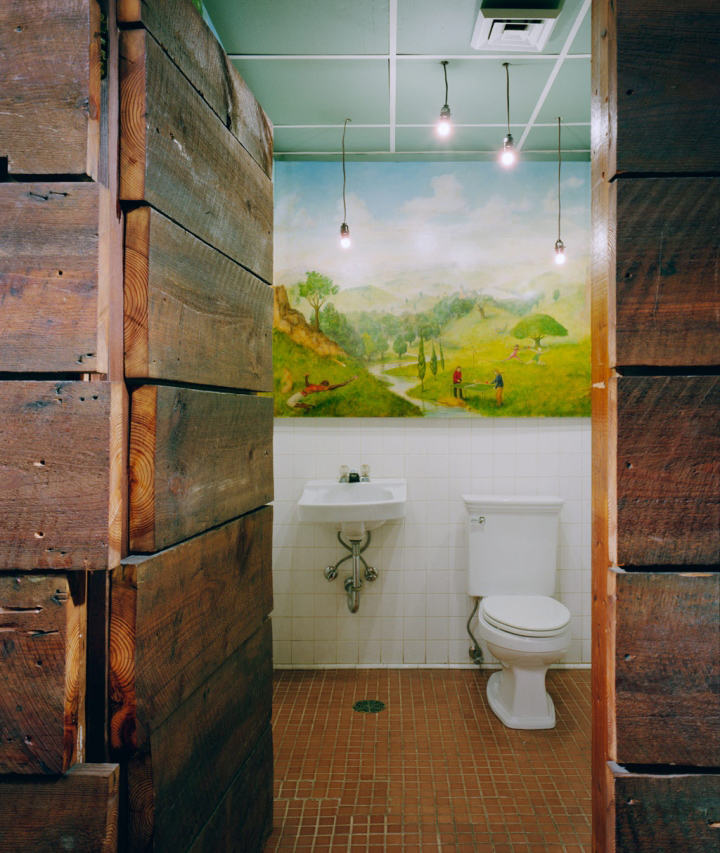


Add to collection
