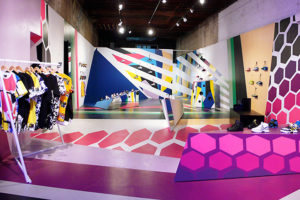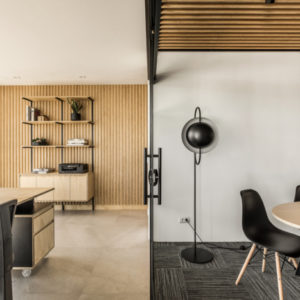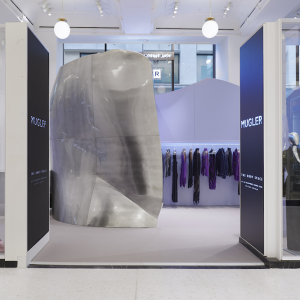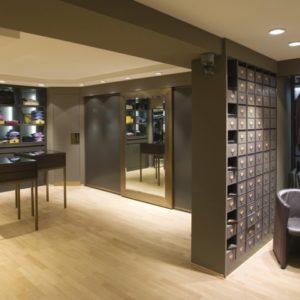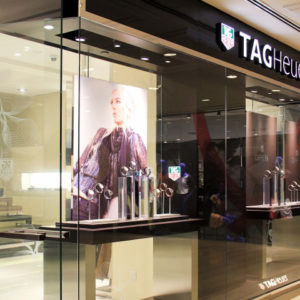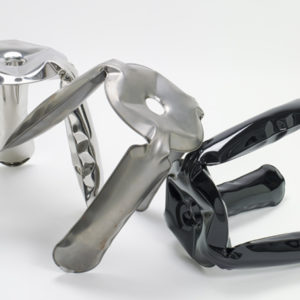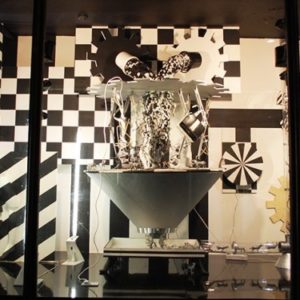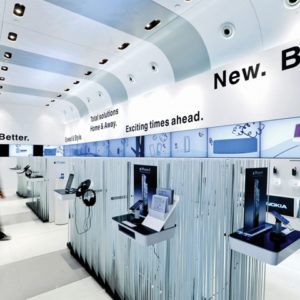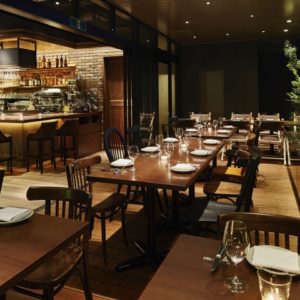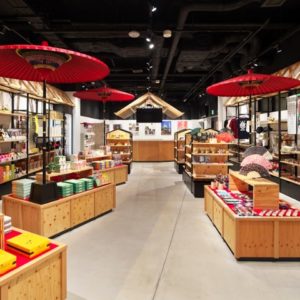
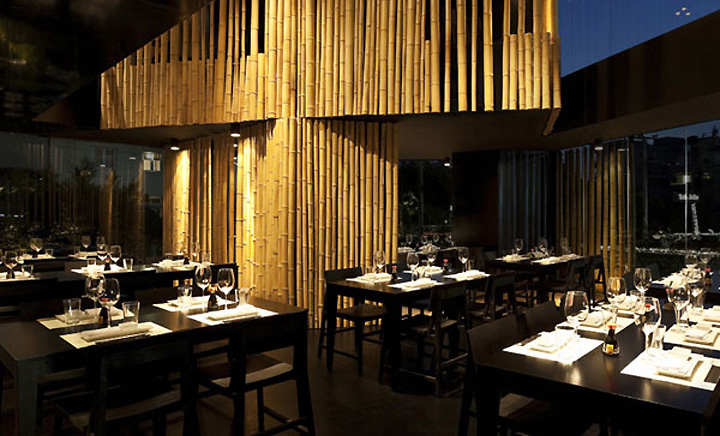

HAMA is a Japanese-Brazilian restaurant, located in the southern suburbs of Athens. The concept was influenced by the philosophy of the traditional Japanese house layout, reaching a balance between open space (oku) and closed internal space (ma). The design of the layout of Harna focuses open, social space near the entrance and bar, whilst natural bamboo screens enclose several small areas giving them privacy.
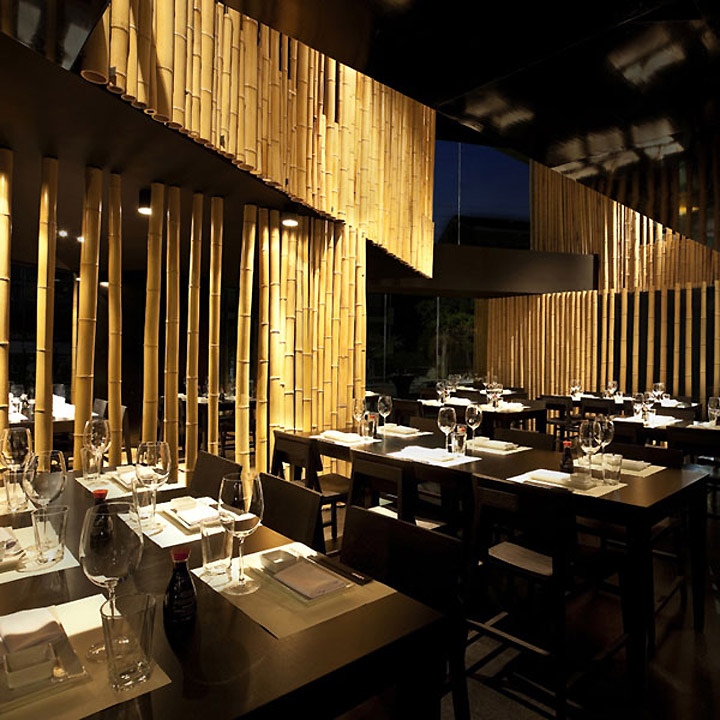
To achieve a gradient between open, social and intimate, private space we raised several individual dining rooms up above the ground floor, where, like glowing bamboo lanterns they overlook the main space below, connected by suspended steel walkways. As if sitting high within a bamboo forest diners are subtly screened from view yet remain connected to the ambience. These ‘lantems’ are stacked on top of each other providing partially enclosed corners of space whilst maintaining the connection to the open dining area.

The lighting is directed and focused, bringing out the beauty of the bamboo and accentuating the contrast between its warmth and the dark steel and floor.
Designed by k-studio
Photographs by Yiorgos Kordakis

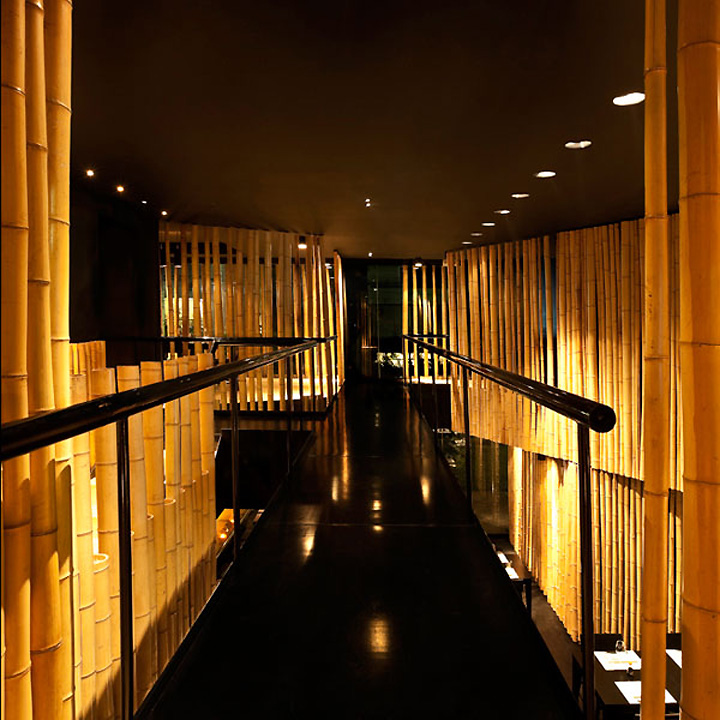
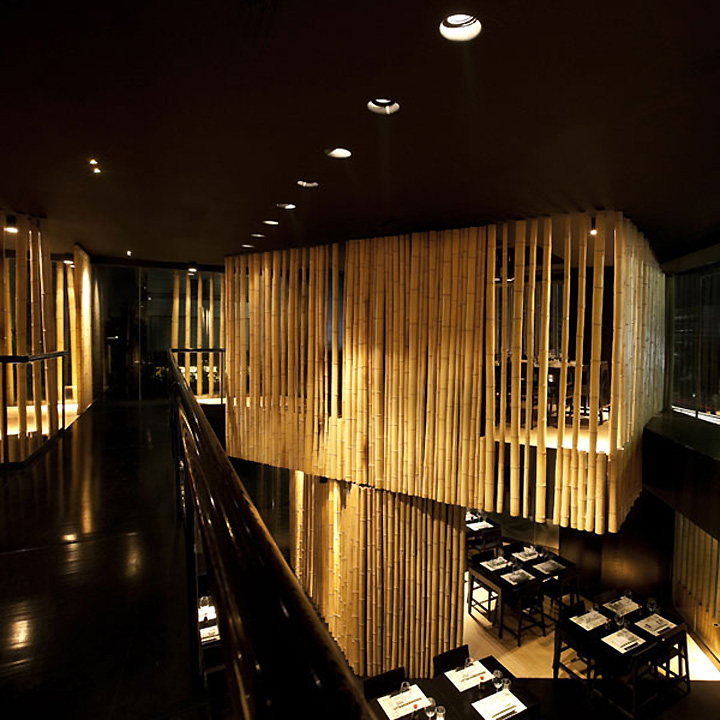
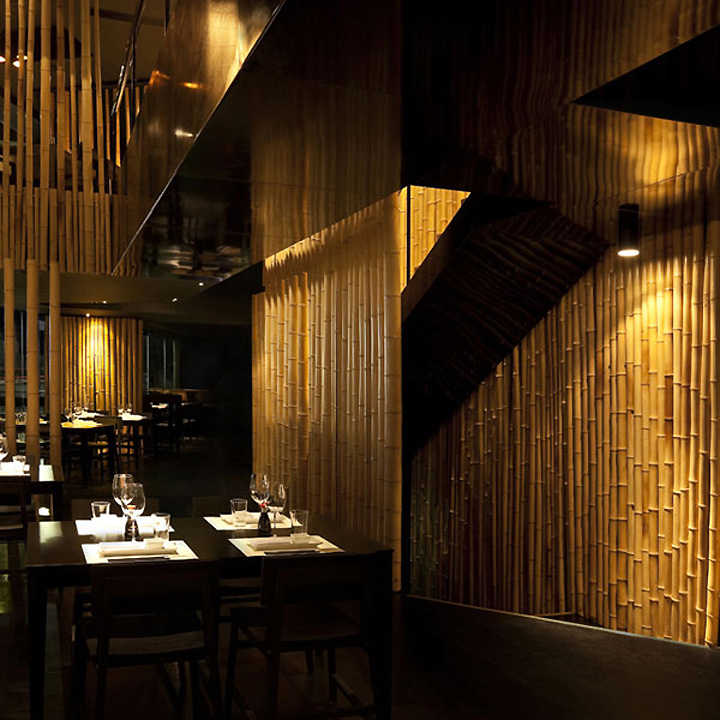
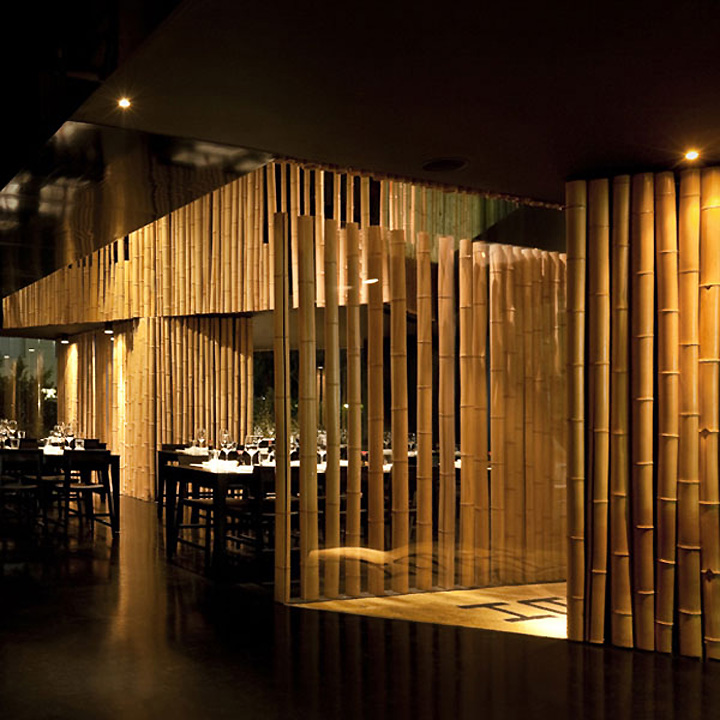
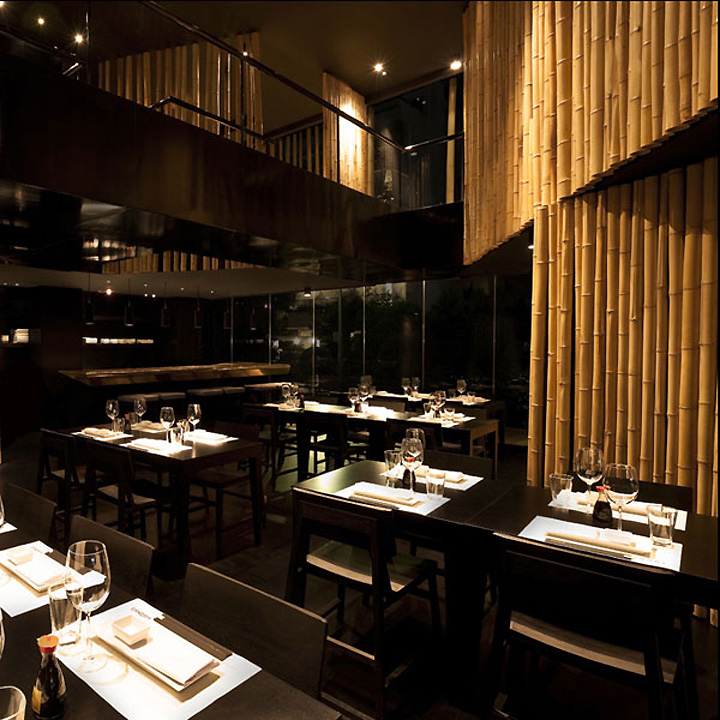


Add to collection
