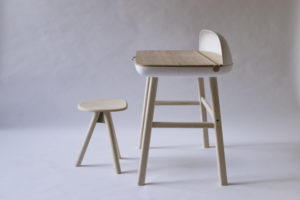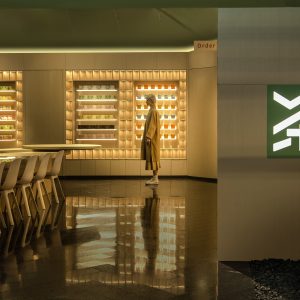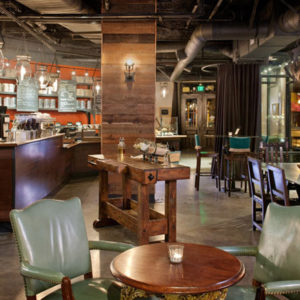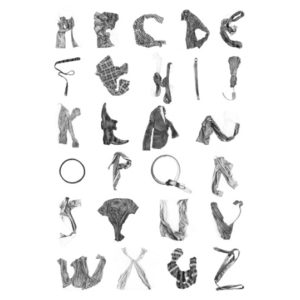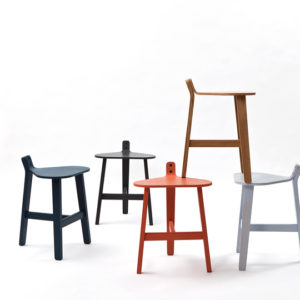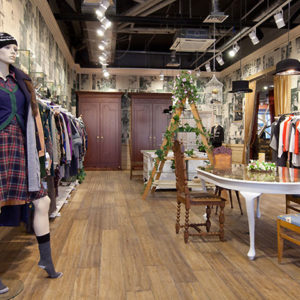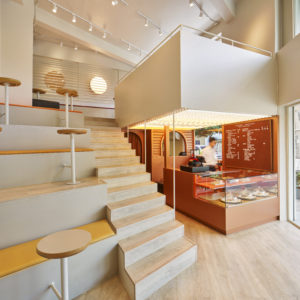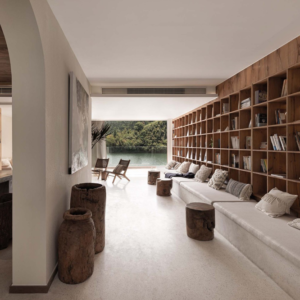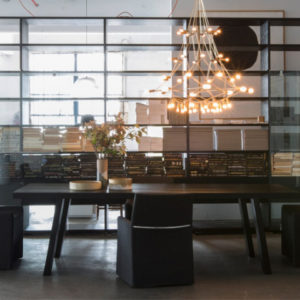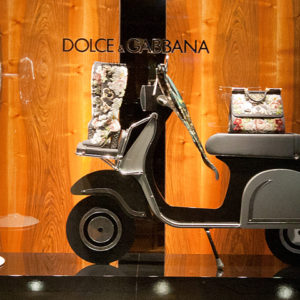
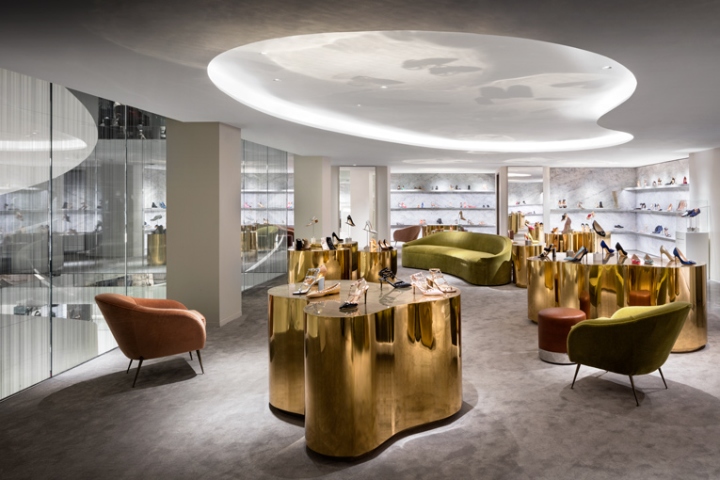

Following the closure of its previous store in Chelsea three years ago, Barneys returns downtown with a stellar flagship store on Seventh Avenue and 16th street, a stone’s throw away from where the the company was founded back in 1923. Not surprisingly, the new location is a quantum leap forward, occupying a grand 55,000 sq.ft. [5,110 sqm.] spread over five floors of a voluminous structure. The store interior has been designed by New York City-based Steven Harris Architects, featuring an endless series of alluring, modern settings. Interestingly, it also links up with Barneys’ flagships uptown and in Beverly Hills, featuring white textured walls with an abstract motif, matching white terrazzo flooring, and custom-designed cosmetic stools with polished stainless steel frames and cognac leather seats.

The use of nifty hi-tech and mobile applications further boost the sense of next generation shopping. A show-stopping element in the interior unmistakeably is the central atrium with its imposing spiral staircase which provides shoppers views of the adjoining floors. The staircase connects the basement level to the third floor, and is a nod to the store design of the original barneys store. The atrium is clad in glass with a custom abstract design of mirrored vertical, horizontal and diagonal lines, inspired by artists Agnes Martin and Fred Sandback. Upon entering the premises, shoppers traverse a volume of black marble, before entering the actual retail area. Here on the ground floor, men’s and women’s leather goods and accessories, as well as women’s fine jewelry are showcased.
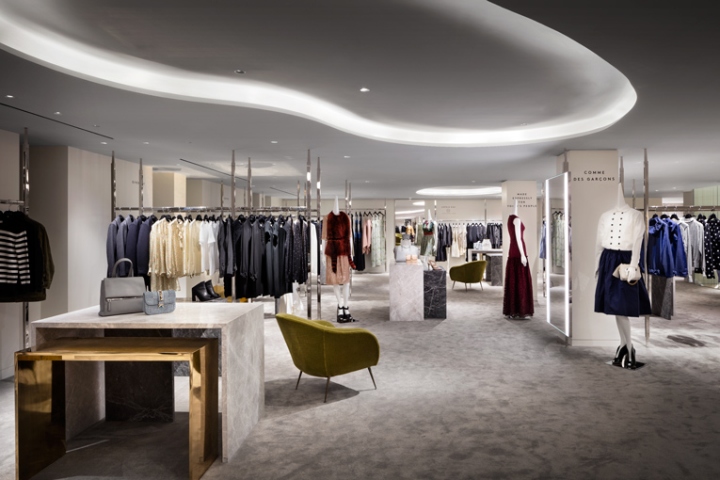
Mirror and polished stainless steel clad columns, biomorphic shaped tables and marble displays define the setting. One floor below at the so-called foundation level, is an immersive world of beauty, presenting cosmetics, skincare, fragrances, but also men’s grooming products. And the latter demographic gets additional pampering, as the store has partnered with barbershop and lifestyle brand blind barber to create a dedicated space for men’s treatments, such as shaves and haircuts. Mind you, beer and cocktails are served during your appointment. Up on the second floor, women’s shoes and ready-to-wear are featured in similar understated grandeur. The palette here is made up of marble, mohair and velvet, and is paired with sculptural brass tables.
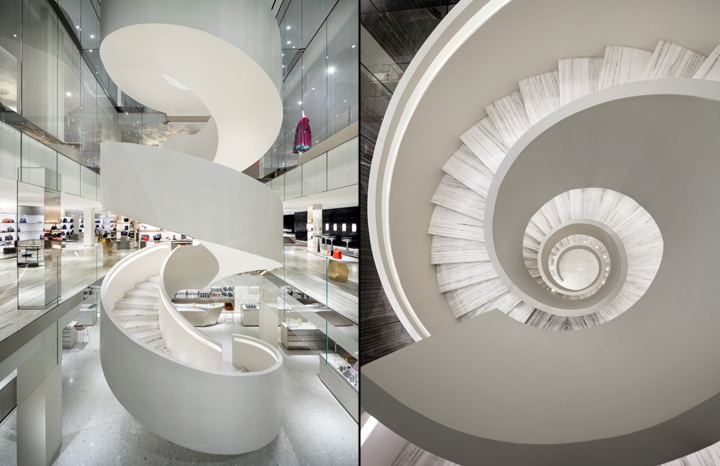
Men’s footwear and ready-to-wear can be found on the third floor, and as you can imagine, the aesthetic is injected with a bit testosterone, using darker earth tones such as moss, slate blue and camel. Personal shopping suites will be on the fourth floor for a more private experience. As power shopping can be an exhaustive activity, the new Barneys flagship store anticipates with an in-house Freds restaurant. The menu, a concoction of executive chef Mark Strausman, is modern Italian and lists lunch dishes, light bites and also cocktails. Aiming to be a destination in its own right, one has gone the extra yard to lend it a sizzling setting that largely defined by an expansive mural by Los Angeles-based artist Conor Thompson. The venue includes a bar with lounge seating and a more formal dining area.
Photography by Scott Frances
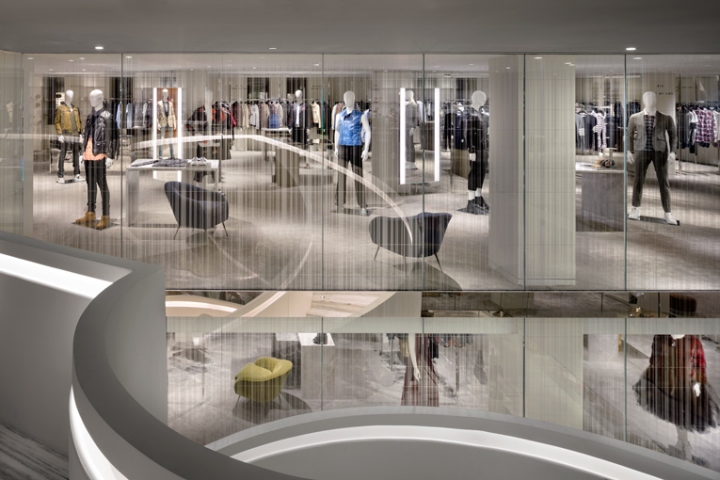
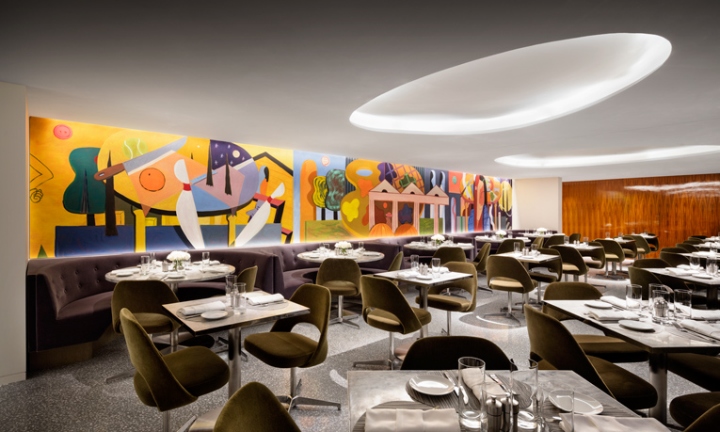
http://superfuture.com/supernews/new-york-barneys-flagship-store-opening





Add to collection
