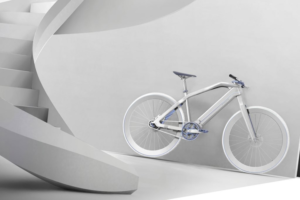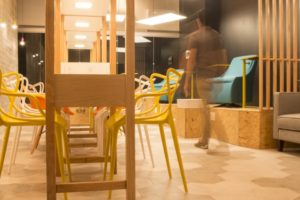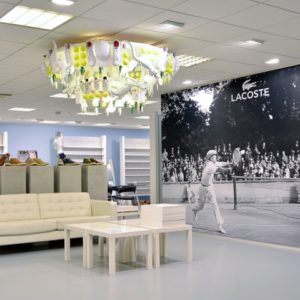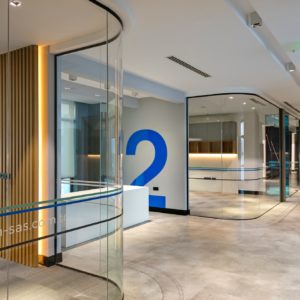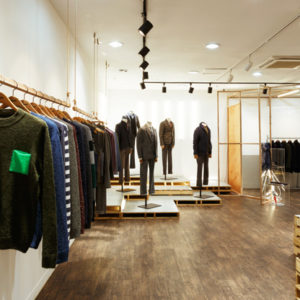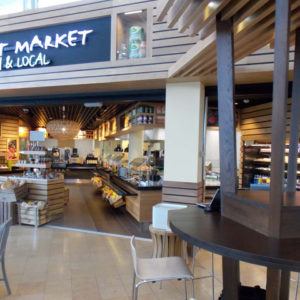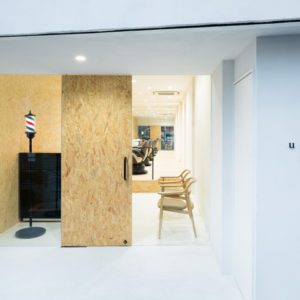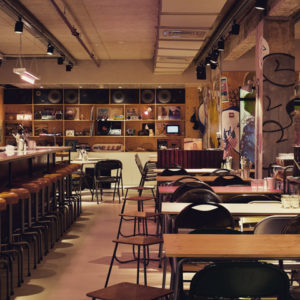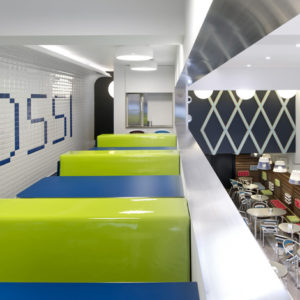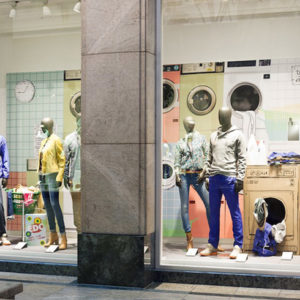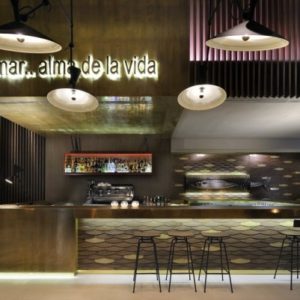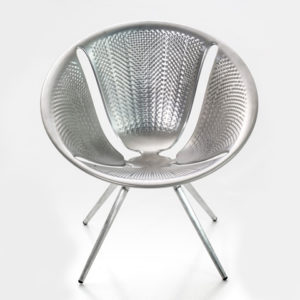


The architectural design, construction and renovation of the pharmacy of Stefania and Yannis Tsikandilakis to a highly functional and aesthetic professional space radically change the classical picture for pharmacy designs to date. The use of particular materials and colors in the pharmacy equipment creates an atmosphere of freshness. Metal bases supporting wooden shelves are mounted left and right of the interior corridor area painted in black that gives an industrial and modern style to the space.

The timber on the floor is girdled with a strip of marble in varying shapes and elegant pathway tiles leading from the entrance to the service counter. The teal color on the walls and the white ceiling illuminates the space and balances the hardness of the metal to highlight the products. Another distinctive element in the decoration of the pharmacy is the wooden door shaped poles that are interiorly lighted to promote individual products.

The black color and the wood dominate both the exterior and interior parts, and the imposing exterior facade draws the attention of people passing by, while allowing seamless viewing inward. What we wanted to achieve was in conclusion the construction of a modern and young pharmacy that will fit the young, full of zest for life character of the owner, and include classical elements that would fit the character of her father and co-owner. The result was more than successful.
Designed by Lefteris Tsikandilakis
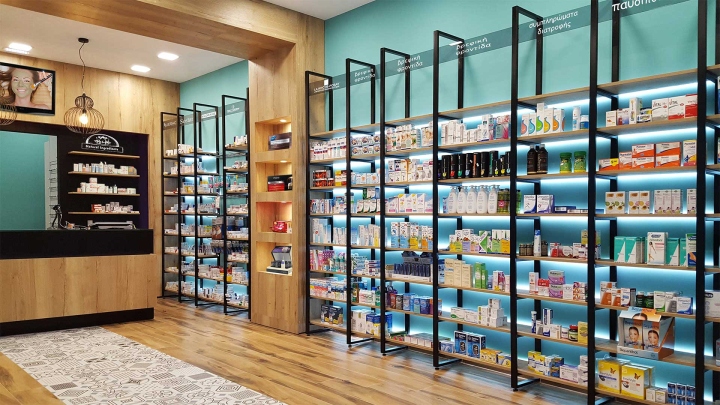
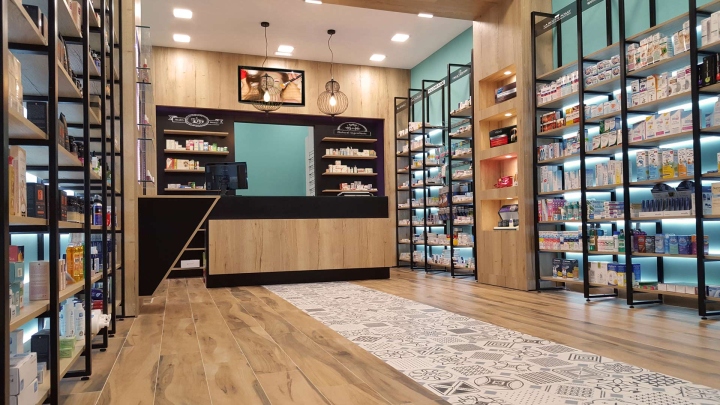
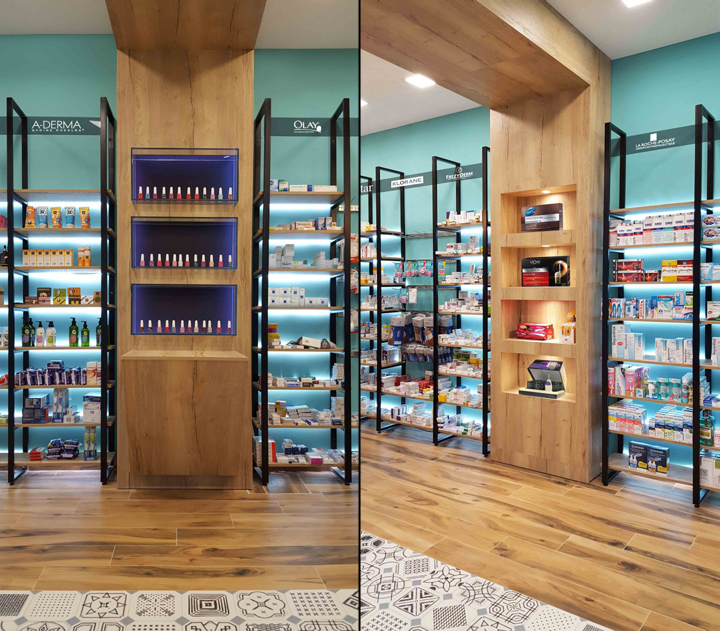





Add to collection
