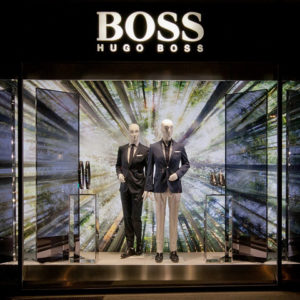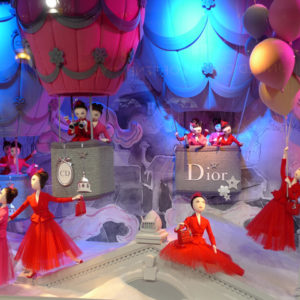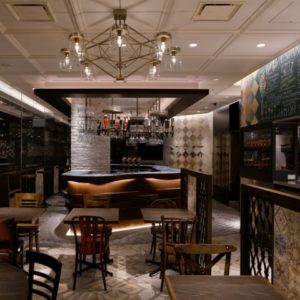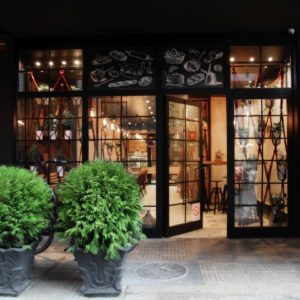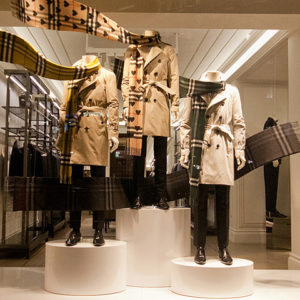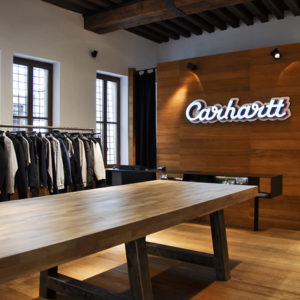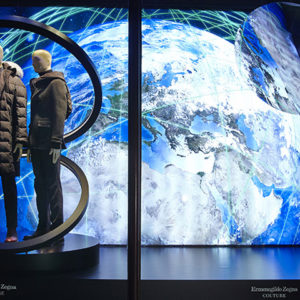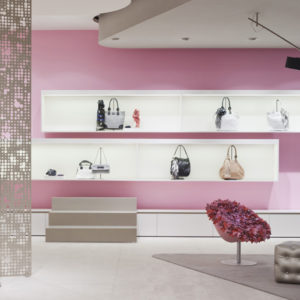


Fashion designers Domenico Dolce and Stefano Gabbana don’t do minimalism, it’s as simple as that. The duo’s opulent new flagship store on via Montenapoleone, Milan’s golden mile of haute shopping, not only bears witness to their ongoing infatuation with exuberance and ornateness, but along with the recently opened flagship in Tokyo’s Aoyama district it also introduces the luxury brand’s new retail design codes. For the imposing premises, the fashion designers consulted no less than five leading architecture practices across the planet: Storage Associati, Steven Harris Architects, Marco Costanzi, Carbondale and Curiosity.
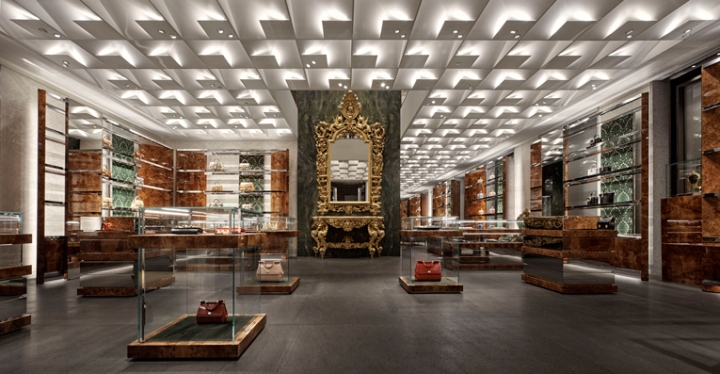
Eventually, Dolce & Gabbana tapped Gwenael Nicolas, head designer of the latter practice, to create the interior design for the store. The location is a 19th century aristocratic palazzo, and featuring an impressive 1,600 sqm. of retail space set across four floors. The Tokyo-based Frenchman extensively studied the brand’s d.n.a. and its beloved inspiration source of Baroque, but also aimed to infuse the premises with a solid dose of modernity to signal the advanced creative trajectory of the fashion house. The palette is meticulously layered, rich in detail, and quite brilliantly balancing the past and the future at the same time.
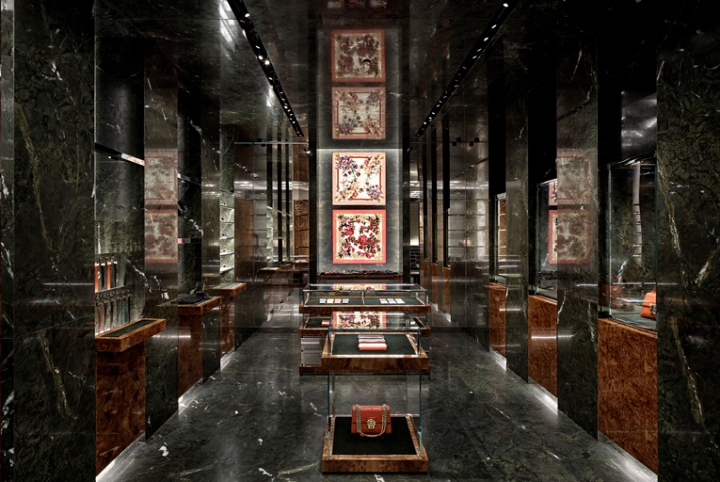
The lava stone flooring has been a signature element of Dolce & Gabbana aesthetic, but it’s now paired with elements that elevate the interior to the next level. The white ceiling, is slightly reminiscent of the 1960s, and features lighting that illuminates the collections on display. The ceiling on the top floor takes it up a notch, blending technology and classicism by way of three-dimensional metal panels that create a pattern, and quite spectacularly, it’s even able descend with an automated mechanism to form special rooms within the space. Two entire floors are exclusively dedicated women’s apparel, accessories, fine jewellery and watches, and on one floor menswear can be found.

An imposing green marble staircase leads to the first floor and second second floor that’s home to eveningwear and jewellery. Green and onyx marble dominate the space, covering the floors and walls in two different shades of the colour and blending with the precious stucco reminiscent of the motifs used in the past for Verdi opera sets. Large mirrors and gilded baroque furnishings are prominently positioned in the rooms, evoking the very same grandeur that ruled the premises in a bygone era. Dolce & Gabbana plans to revamp a number of its flagships across the planet, tweaking the interior design to the dimensions and architecture of each site.
Design: Gwenael Nicolas – Curiosity
Photography: Alessandra Chemollo


http://superfuture.com/supernews/milan-dolce-gabbana-flagship-store-opening





Add to collection


