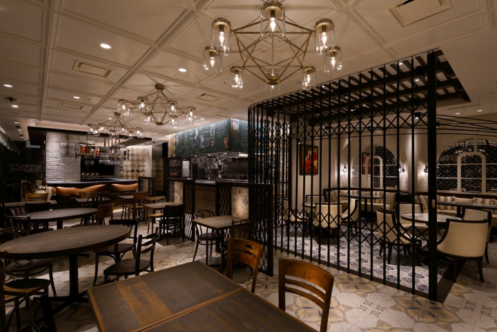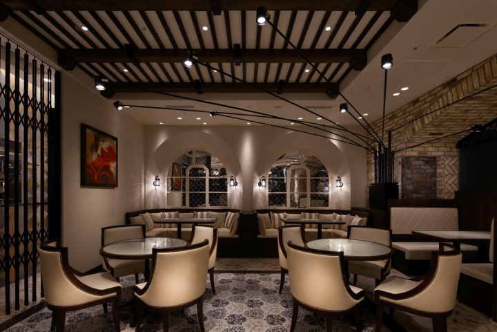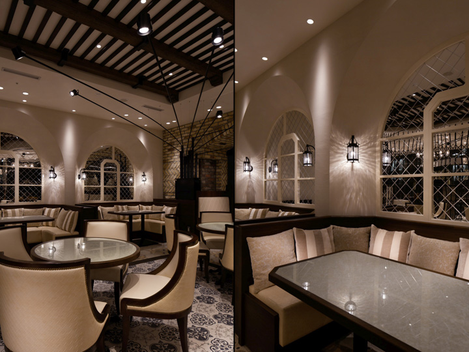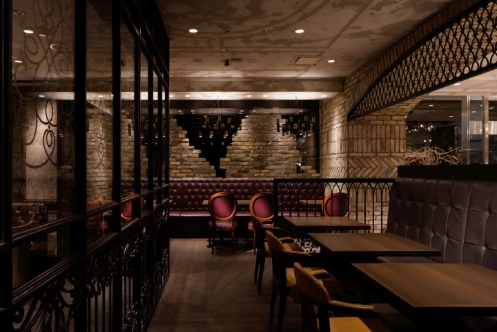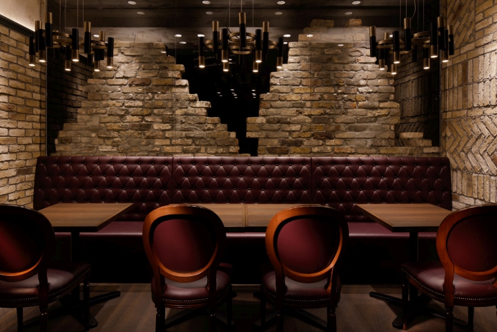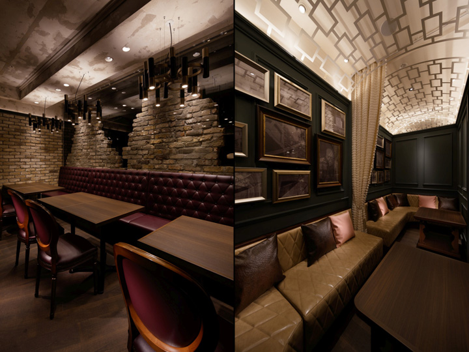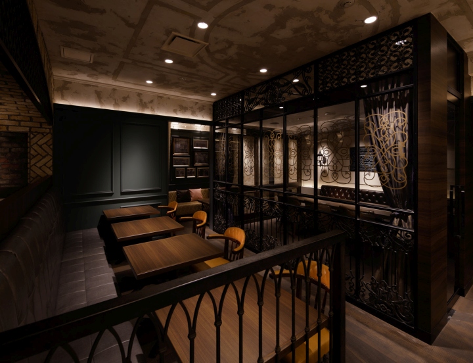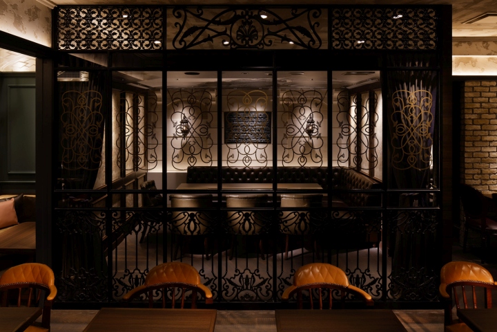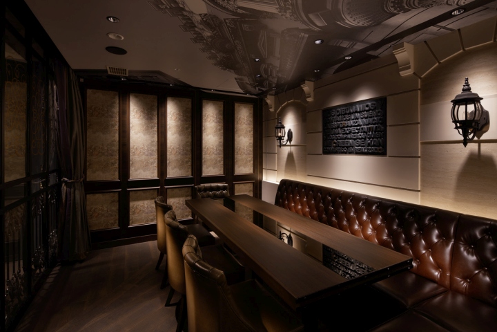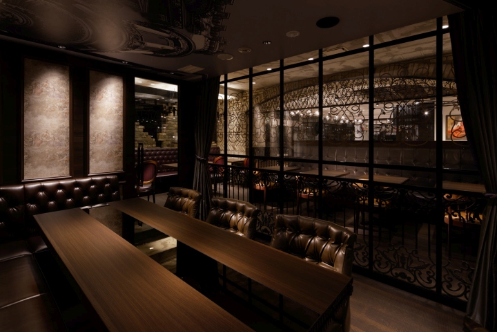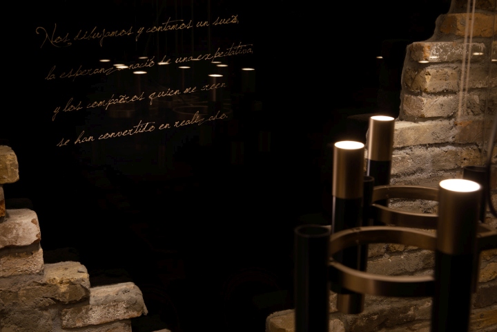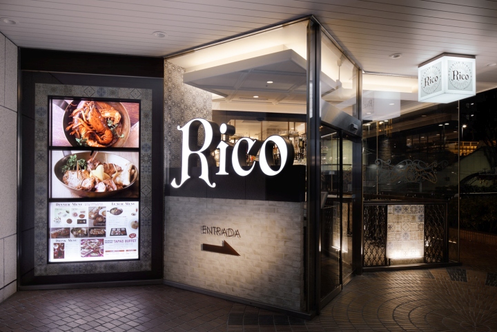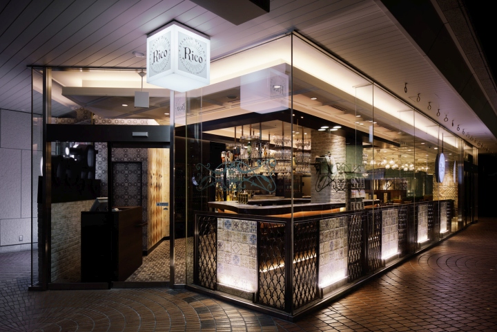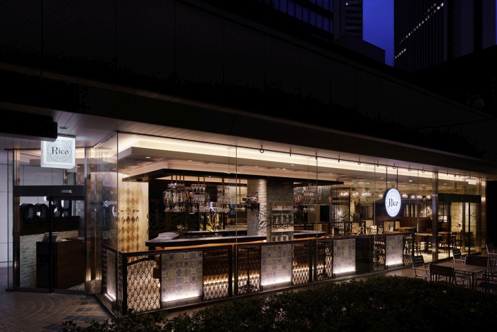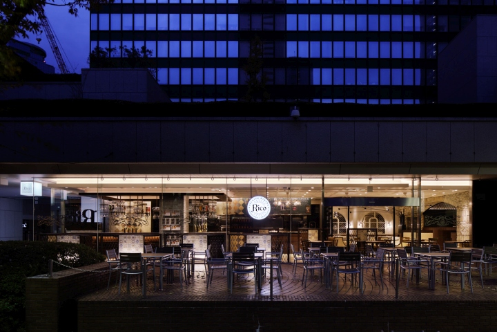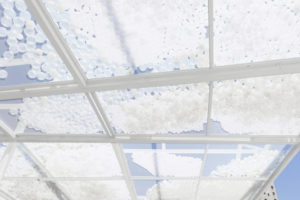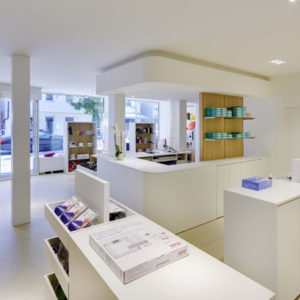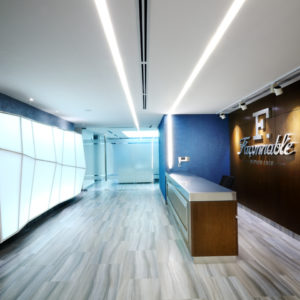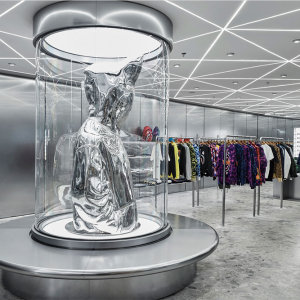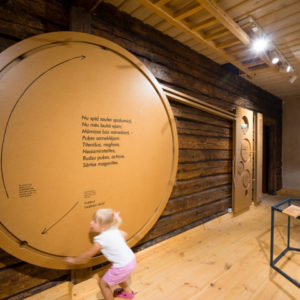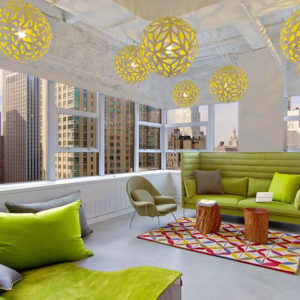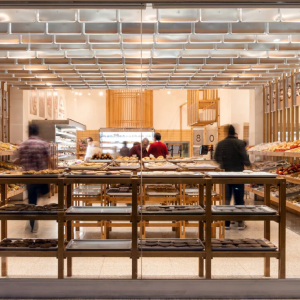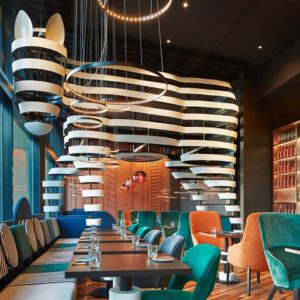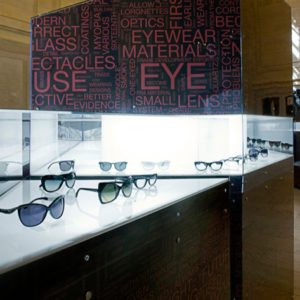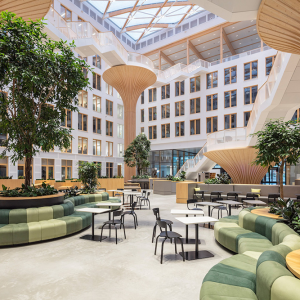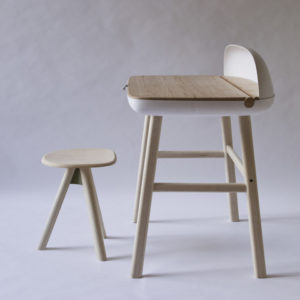
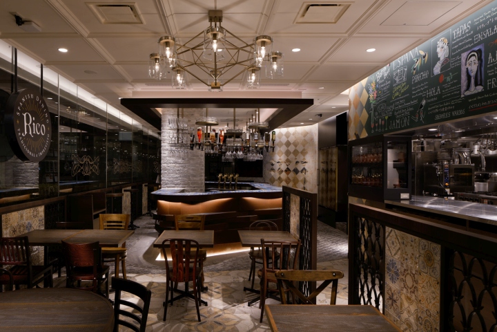

Spanish Dining・Rico faces the sunken garden located on the first basement floor of Shinjuku Mitsui Building in Japan. This area seems to be abounding in businessmen, yet there are wide category range of people such as overnight guests from neighbor hotels and tourists.
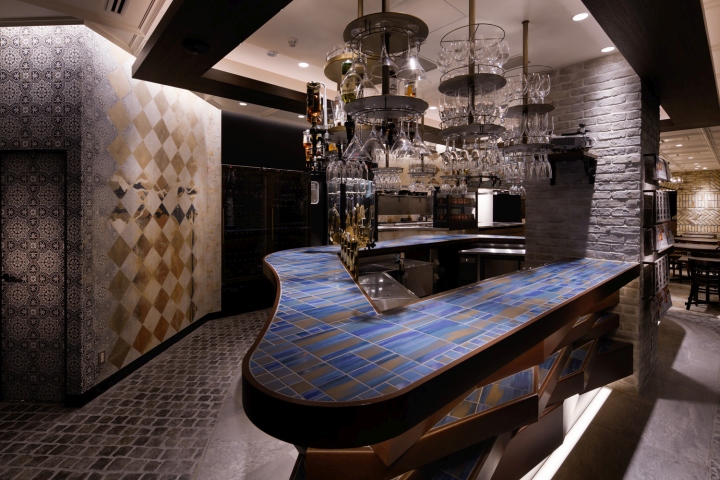
This Rico has four time zone styles to generate the different usage motivation. They are, during lunch, café, dinner and holiday time. It is also a new business category for the operating company. We shared our images over and over to create this restaurant.
That was, we started off with the layouts. Bar counter occupies the entrance making an organic curve to direct the flow of customers and guides them passing through the lively open kitchen to their seats. Feeling this casual yet extraordinary atmosphere non-stop will shift their emotions blending with the restaurant’s mood.
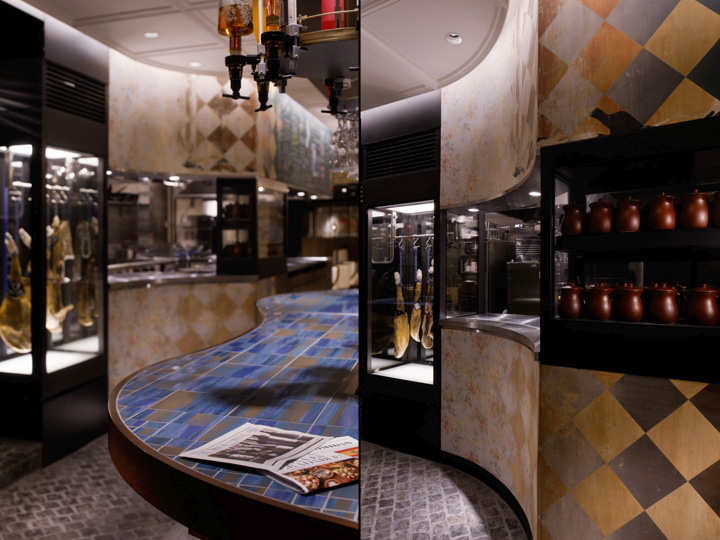
Designs associate with the cities of Spain. We changed the designs for each area in the restaurant. Common concept is ”Tradicional e Imprevisto” which is, “traditional and unexpected”, in other words, “tradition and unpredictable”. And the ratio is ”tradition 8:unpredictable2”. We together with our client decided this rule (the ratio), and have achieved a successful outcome. Each city in Spain presents a different face.
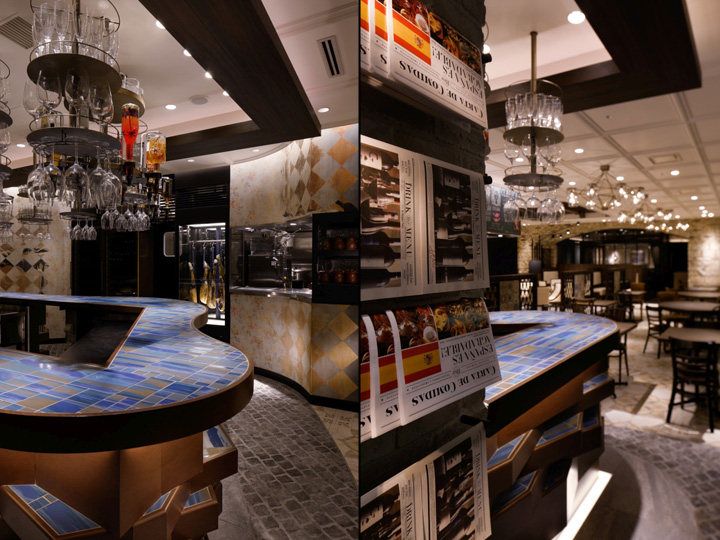
This indeed is the Spain. We actually visited Spain and brought back our inspiration to form these designs. If we should call these designs original, we have prepared the following story to create each area. That is, “By observing tradition from generation to generation, will preserve the tradition and at the same time will generate the owner’s avocation and identity. And this new usage will bring other unexpected arranges”.
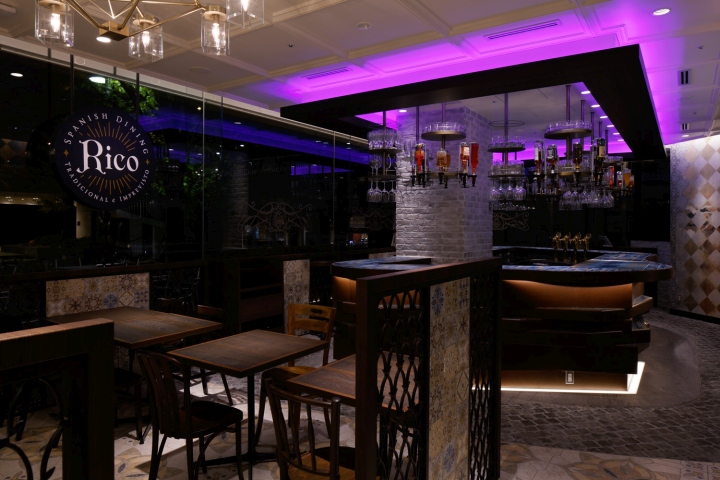
To mention the detail, first of all comes the bar counter. Tiles have distinctive patterns that are similar to oil paintings. There is abundant variety of tile patterns. 4 patterns for one side 600×600mm square and 9 patterns for one side 200×200mm square. These tiles were the perfect matches for this art-like bar counter. Difficulty arose when it was not too easy to stick these tiles to the organic shaped counter.
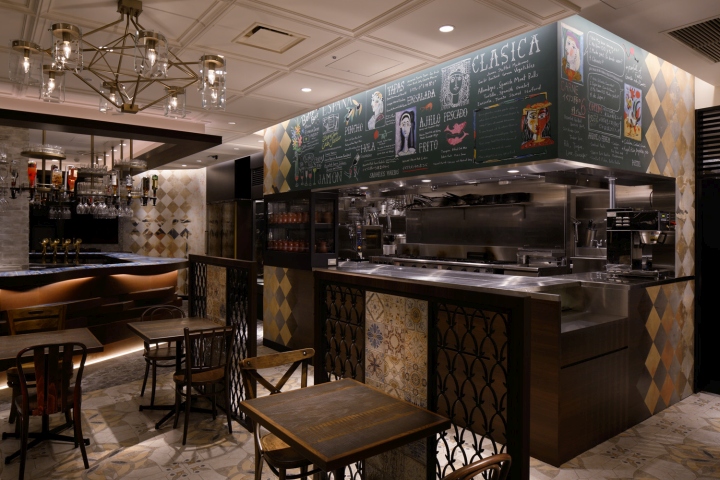
Wherein, we stuck these original tiles onto the straight face of the counter from the staff side as possible. Then we put the tiles that are cut into quarter size of the original square tiles and then cut the new sized shapes into other quarter size squares, and so on. We have composed with smaller squares as we go toward the customers’ side. This counter’s curved form and the orderly lined up tiles brought a contrast and thus have created an impressive structure.
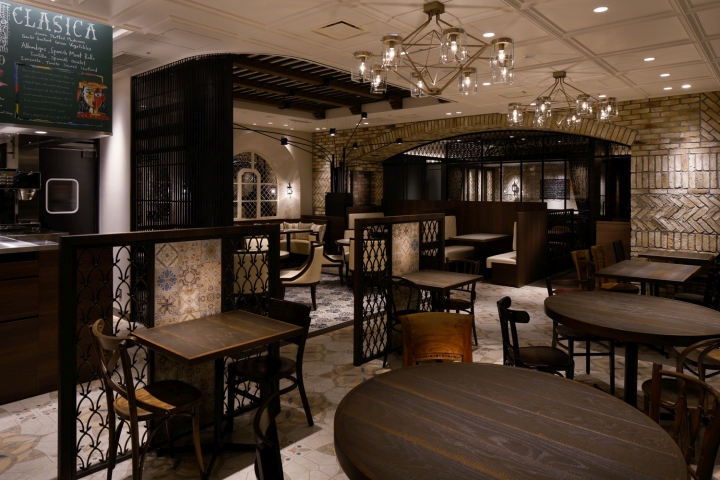
Second of all, the standing lights with 9 arms. In this area, tables can be arranged in any order. So the lightings also needed to follow these tables to light them evenly. But, there was a possibility of lack in contrast. So we came up with the idea of using adjustable standing lights.
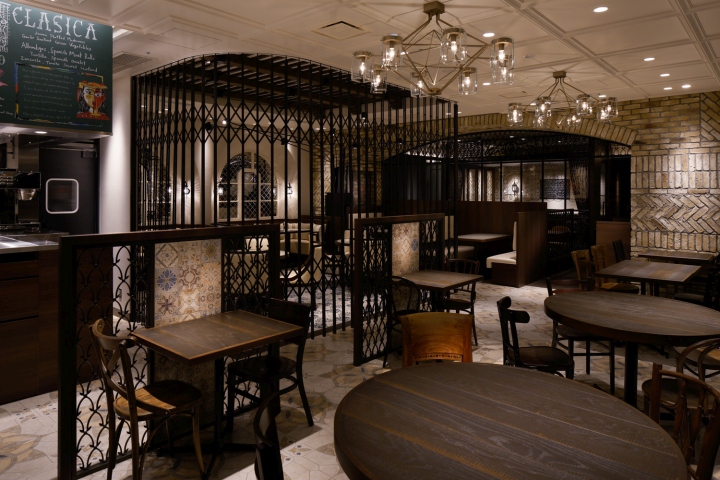
These lights will cover a wide range of area. It can light 4500mm maximum length. We used 16φcircle pipes. We set the height of the lights by considering the pipes, connecting wires, and lighting’s weight, plus the post and the arm’s supporting point in order to calculate the pipe pliancy. When all worked out as calculated, it was indeed the time we felt the benefit of designing.
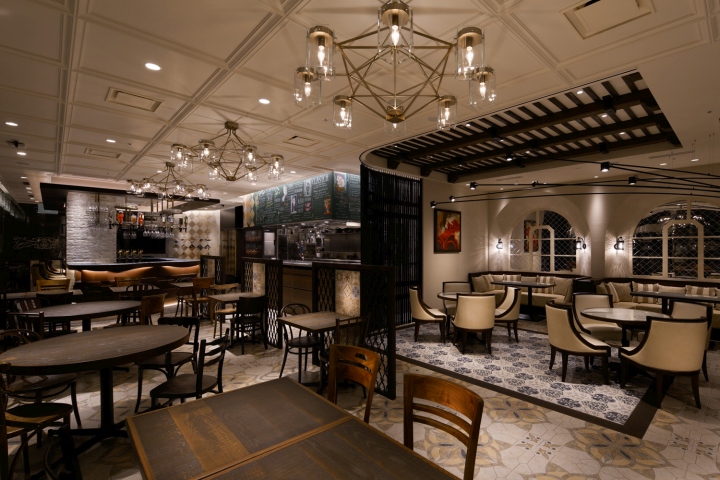
We were able to make a sense of unity in spite of creating various scenes in one restaurant. By connecting the exotic feelings from the originals and our present moment designs lead to this success.
Designer: Aiji Inoue , Yuki Kanai / DOYLE COLLECTION co. ltd.
Photographer: Satoru Umetsu / Nacasa&Partners
