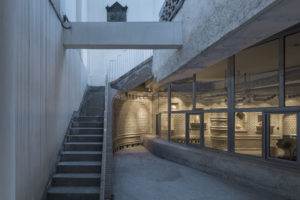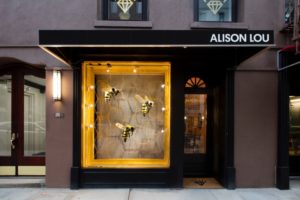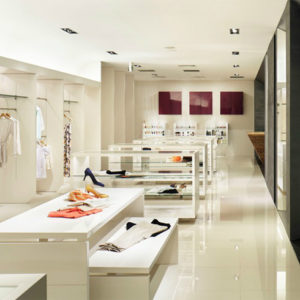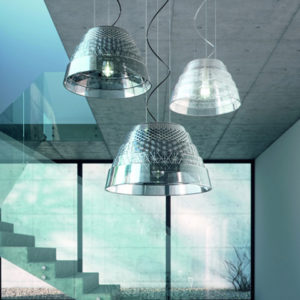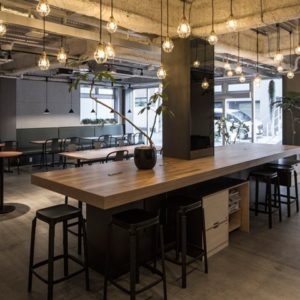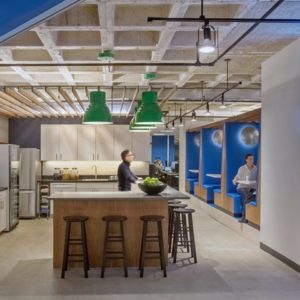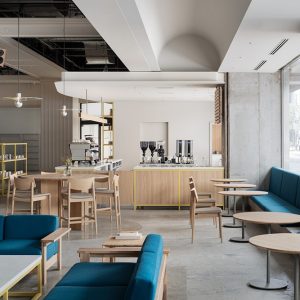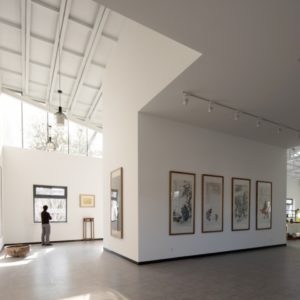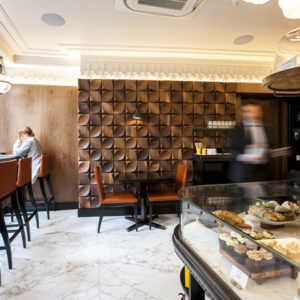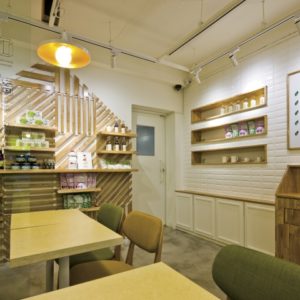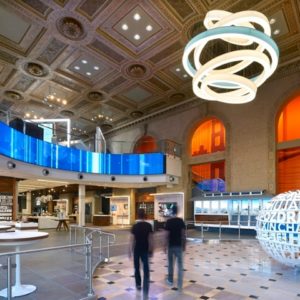
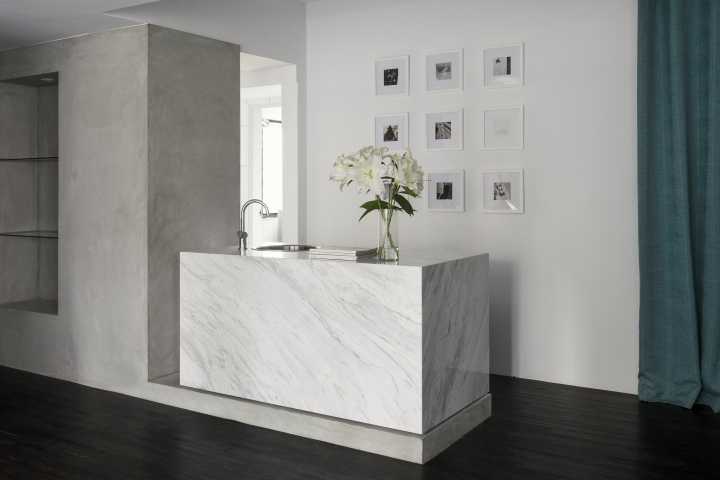

As a child of the 90s who is now a mother with a passion for food, travel, and fashion, she hopes to create a fashionable working space in the apartment – a free space in which she can both manage her e-commerce business and play with her child. The designers decided to transform each corner of the apartment into an excellent photography backdrop. As an entrepreneur mom and also her e-commerce brand’s model, it is no longer necessary to search for places to shoot photos of products; the workspace is a 360° photo studio. The designers decided to create a modern, French atmosphere, where we can feel relaxed and elegant amid the bustle of the city.
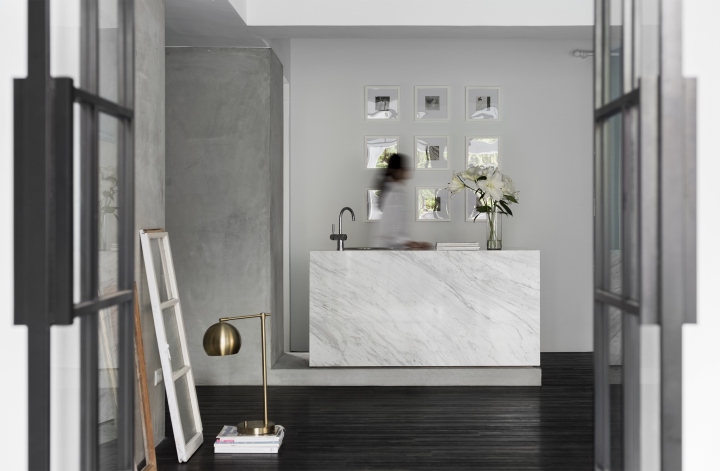
Breaking the traditional boundaries between indoor and outdoor space, the apartment uses two double-doors to create a corridor experience. This creates a higher unification of the circulation lines that run through the entire space and transforms the traditional distinction between single entry-exit circulation lines, thereby making movement within the space more free. Within the space, the thickness of the walls has been deliberately designed to create the feeling of a corridor, and arched, steel-framed French doors are used to lead out to a landscaped balcony. In order to break up the original long, narrow balcony, making use of a fixed amount of interior space, the boundaries of the balcony are extended towards the interior, reforming the balcony into a square terrace. This provides a completely different feeling for while still using the apartment’s original space.
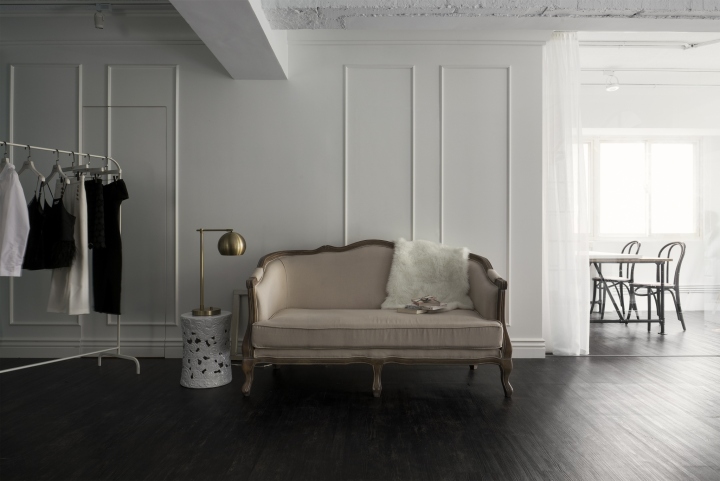
Parisian-styled wall paneling, painted white, and the arched, steel-framed French doors were the main French influences. To create a modern twist, in the main event space, the designers have constructed a white marble center island countertop and have used cement blocks to link the display cabinets with the dressing room area. Whether serving as an office, a place to get together with friends, or a space to hold brand events, this functional, stylish space is appropriate for all and has great flexibility.
Designed by Howard Yu, William Sun / Studio In2
Photography by Jackal Liu
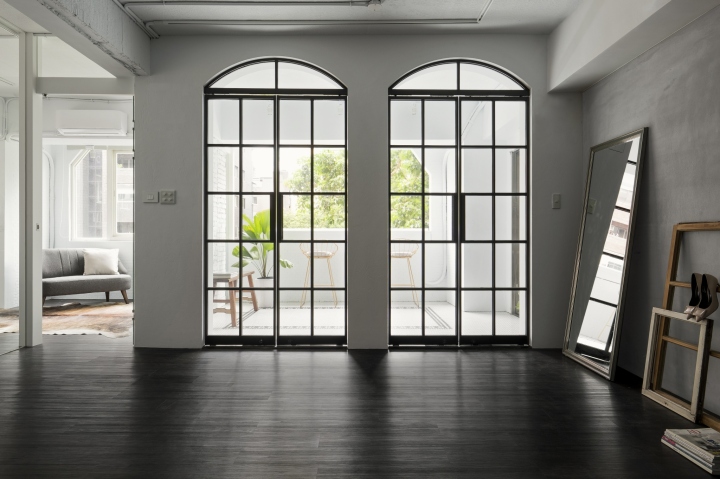
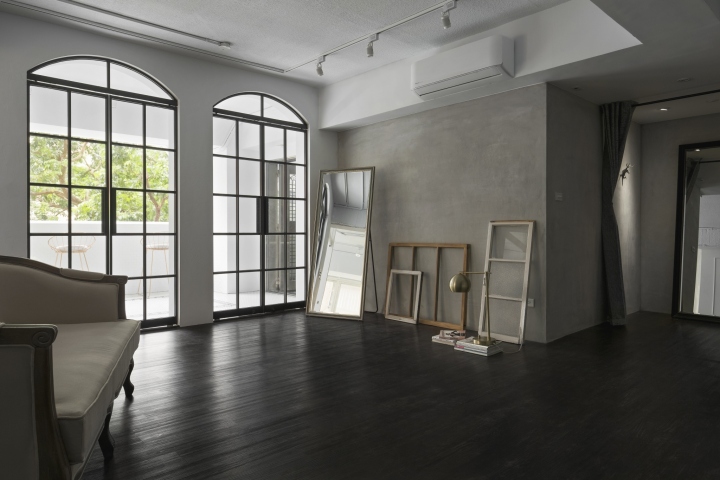
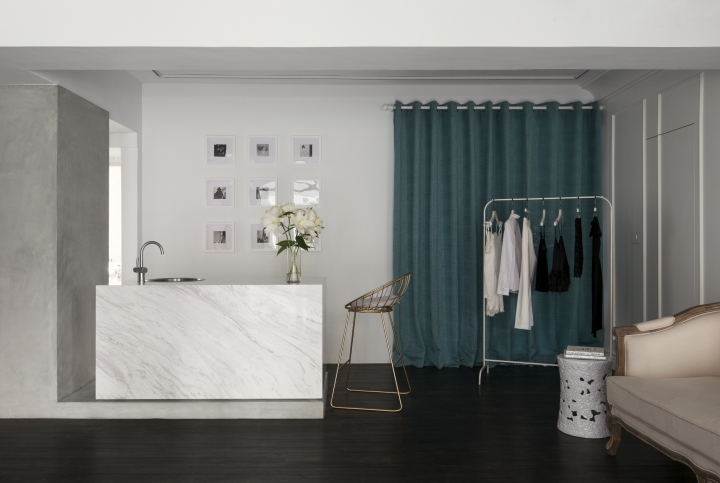
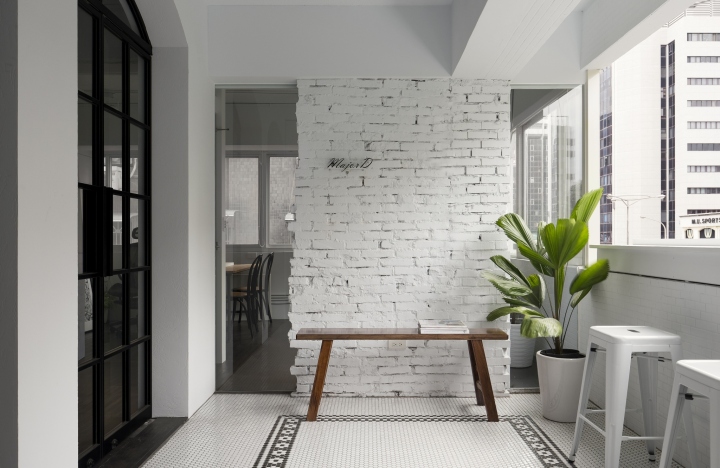
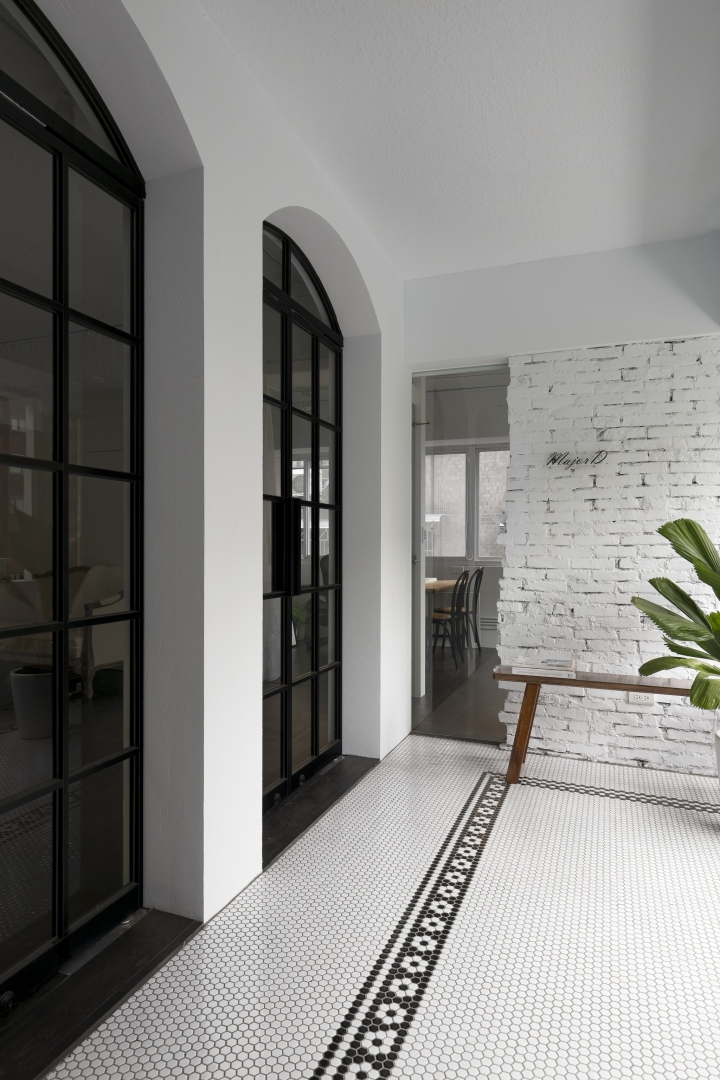







Add to collection
