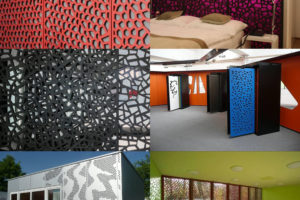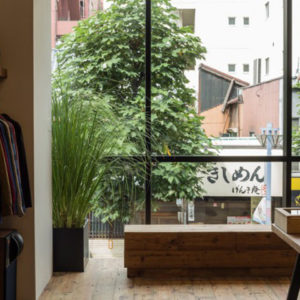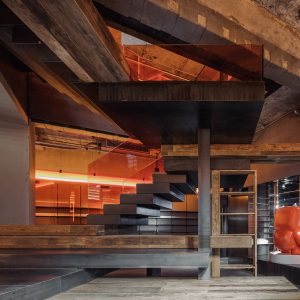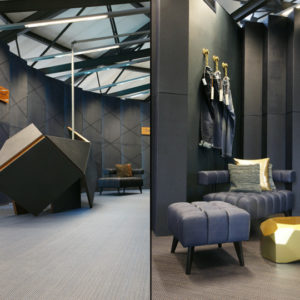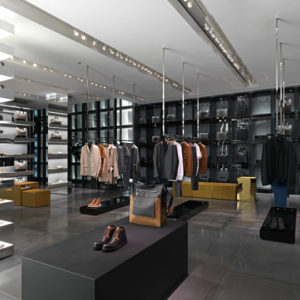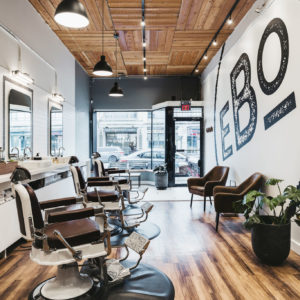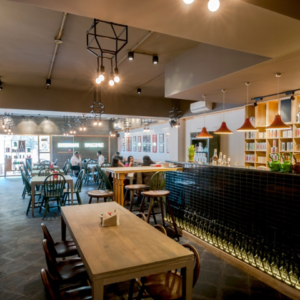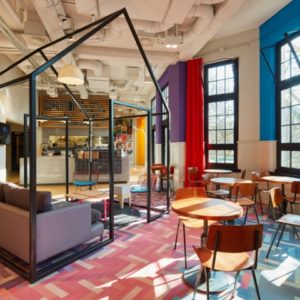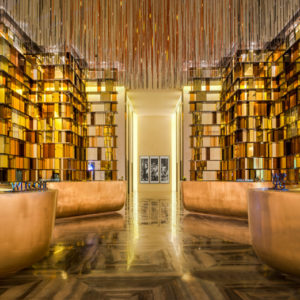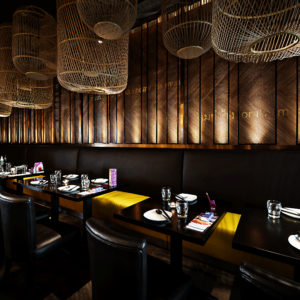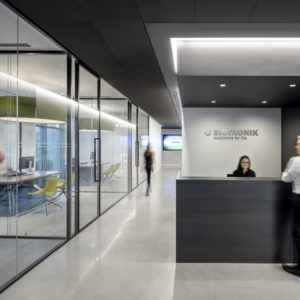


Beijing-based design firm FCJC used a limited pallet of bamboo to transform an ordinary space into a stunning contemporary restaurant. The interior of the Tang Palace is enclosed by a flowing grid of bamboo strands that bring the 9 meter-tall room down to human scale and conceal the private dining rooms hung above. Structural elements like concrete column and block walls are made light by the parametric lattice, which was gently sourced and fastidiously erected.
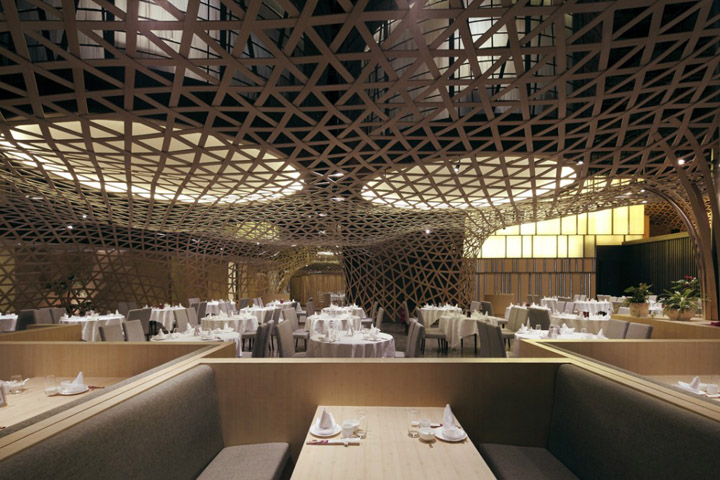
Located in Hangzhou, China, the restaurant offers a mixture of open seating and private rooms connected by an undulating bamboo screen that envelops the space. Each area takes on a slightly different characteristic, providing an organic quality to the interior.
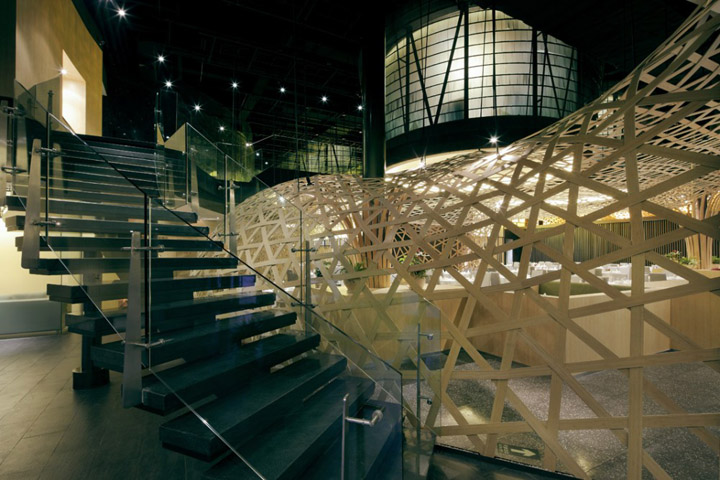
The entrance first exposes the bamboo lattice as it rises from the floor and curls along the sweep of the wall. Inside, the great expanse of the net undulates between the walls, creating a ceiling that slopes gradually downward further into the room.
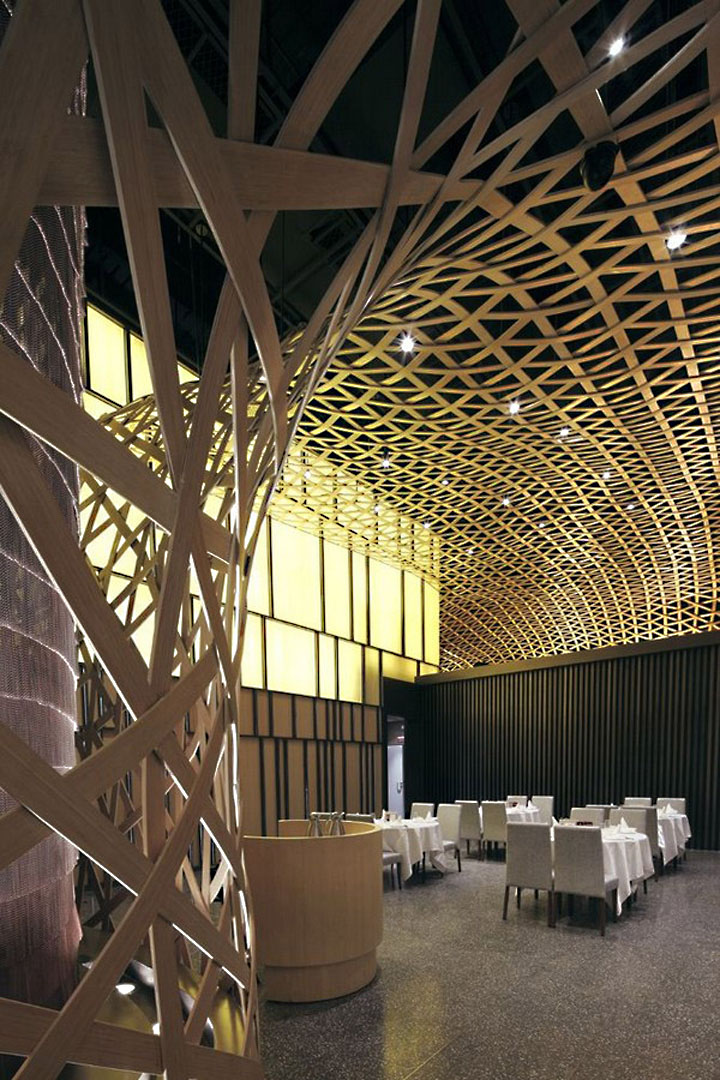
The bamboo net is made from composite strands that are carefully bent and hung from wire mounted to the ceiling. Private rooms in the back are partitioned by vertical bamboo reeds, creating a separation from the large dining room but still allowing for an airy space.
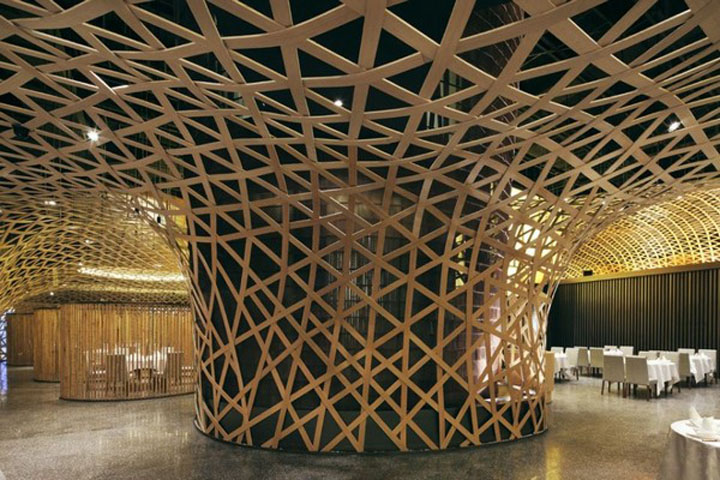
A suspended stairway leads up to the second floor, where guest can peer down below through the top of the bamboo lattice. Small private dining rooms dot the upper recesses like glowing lanterns. The rooms are suspended from the ceiling, providing a very unique experience while casting a faint glow over the spaces below.
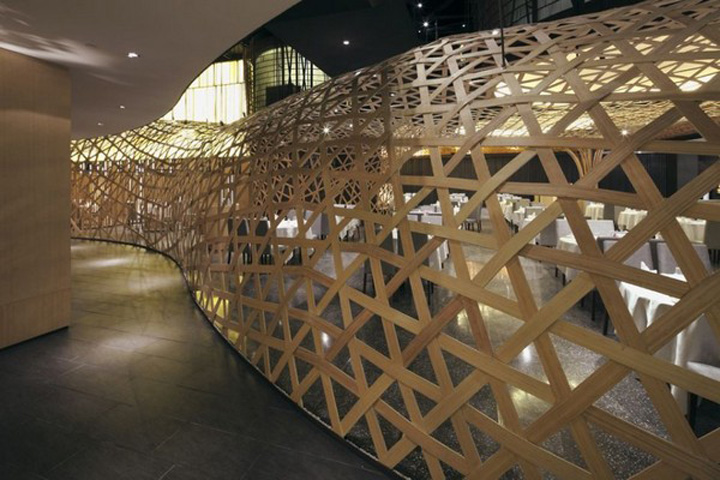
http://inhabitat.com/stunning-tang-palace-restaurant-is-wrapped-in-a-geometric-bamboo-skin/
http://freshome.com/2011/04/29/original-bamboo-themed-restaurant-in-china-tang-palace/


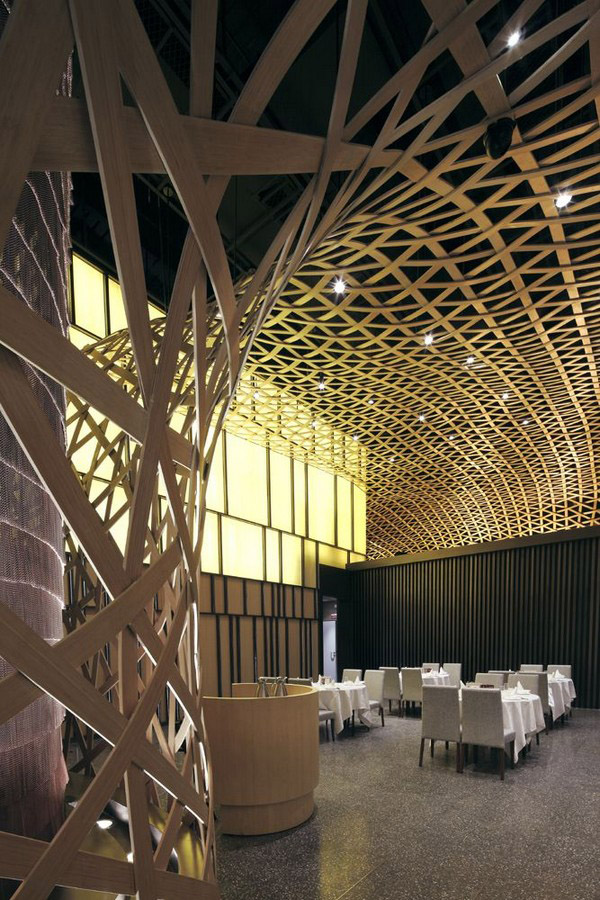



Add to collection

