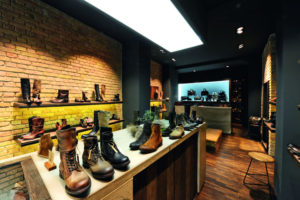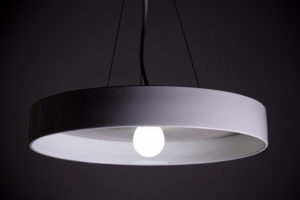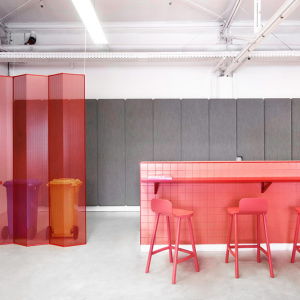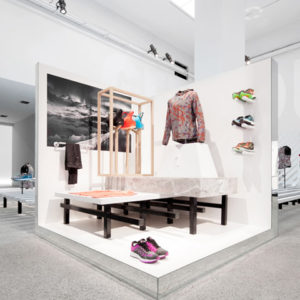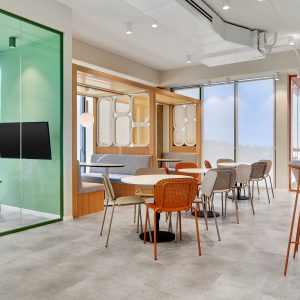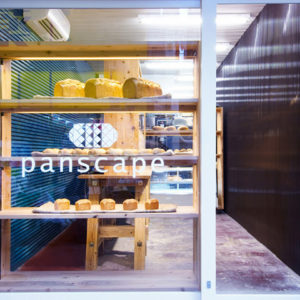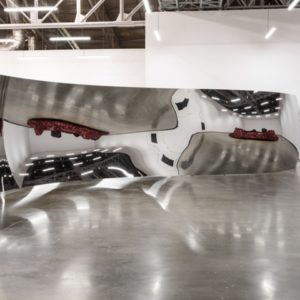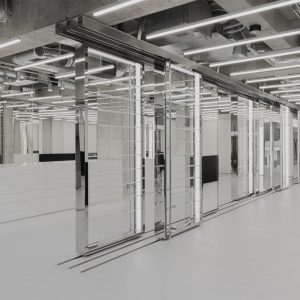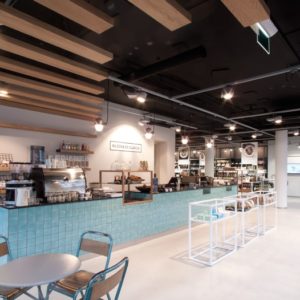


As part of their ‘OWN Retail’ expansion plans, Hugo Boss took possession of the entire ground floor and basement at 35-38 Sloane Sqaure, London. The 1,500m2 store is arranged over two floors and forms part of the ongoing regeneration of Sloane Square as a major retail destination. Due to their high level of experience with Listed buildings in the Sloane Square area, following successful feasibility and tender negotiations Lewis & Hickey were appointed as Architect and Project Manager for the scheme.
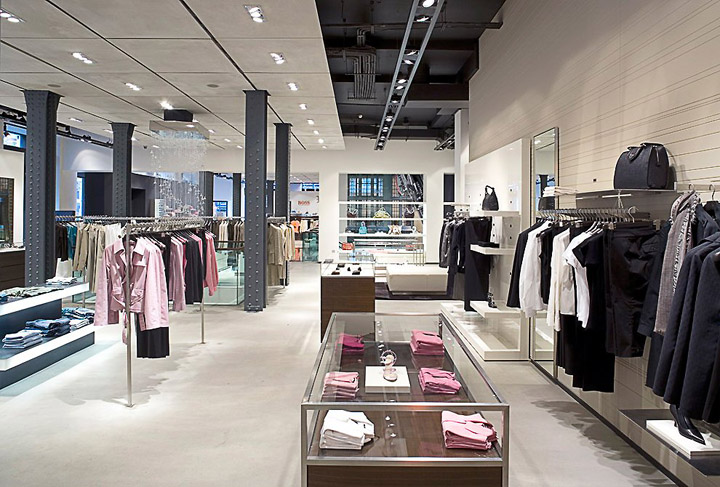
The project brief involved the merging of the four separate units of 35-38 Sloane Square at both ground and basement levels into one without causing disturbance to the prestigious Grade II Listed residential apartments above. The project required ‘jacking’ the main structure to break through the basement party walls, the installation of a new feature staircase, the levelling and unifying of floors, ceilings and exterior display windows and the removal of several hundred tonnes of masonry. The works had to be carried out over the Christmas period to meet the early Spring deadline.
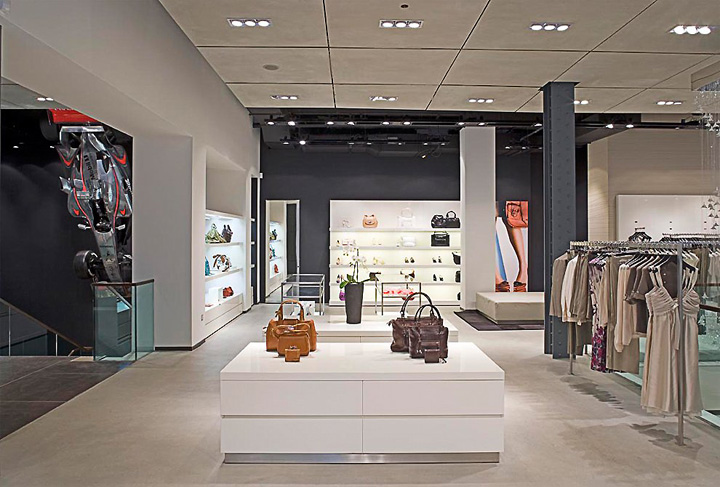
Working with the Client’s design team, we devised and managed the main programme which allowed for the raising of the whole building, in order that a 1200mm wide structural wall spanning the shop from front to back could be removed – then installing a steel and concrete beam and post system allowing the entire basement to be opened up for the first time. This enabled the implementation of unique features such as glowing fibreglass display units, concrete and shale slate slab flooring, exposed brick walls and original steel pillars.
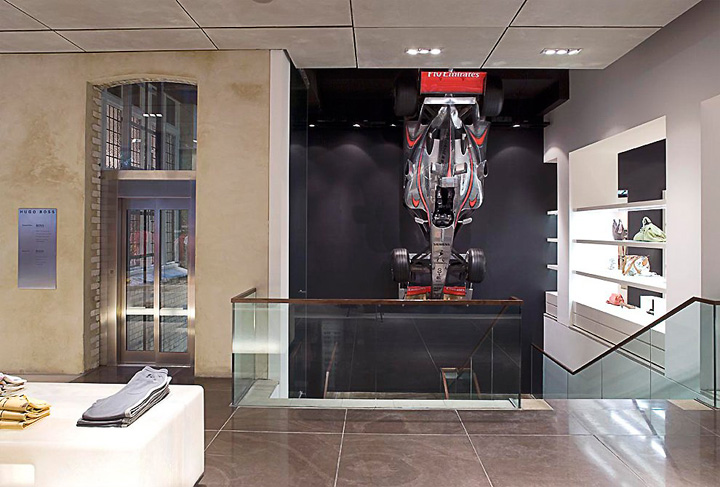
A chandelier designed by British designer Sharon Marston, composed from fibre optic threads and hand blown glass flowers is a feature of the ground floor, as is the Team McLaren Mercedes F1 car which is suspended over the main staircase on permanent display. Close liaison with the Landlords, Tenants, and the Local Authorities enabled this challenging project to be completed successfully, delivering a crisp and refreshing scheme that exploits the natural beauty of the building while sensitively introducing new vibrant elements. The project has since received a BCSC Shop of the Year Award.
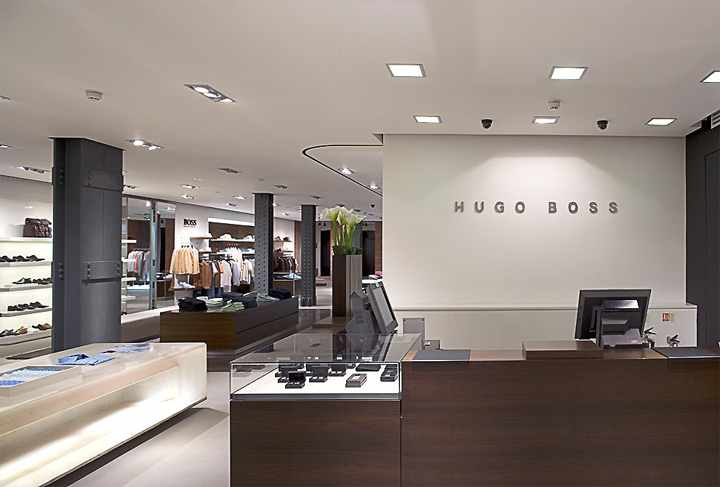
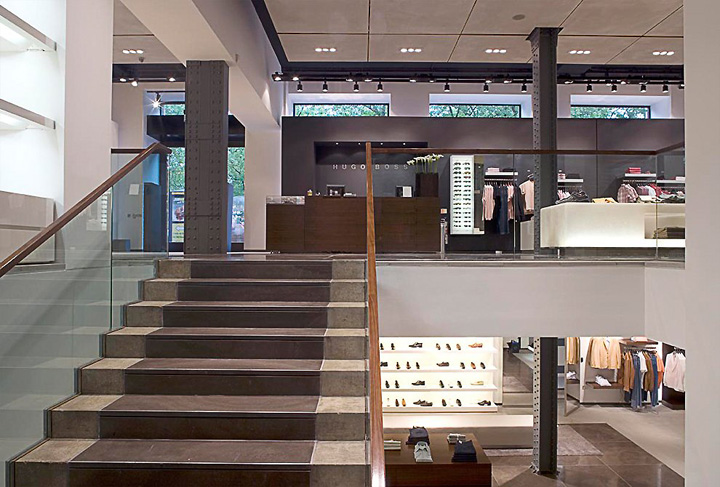

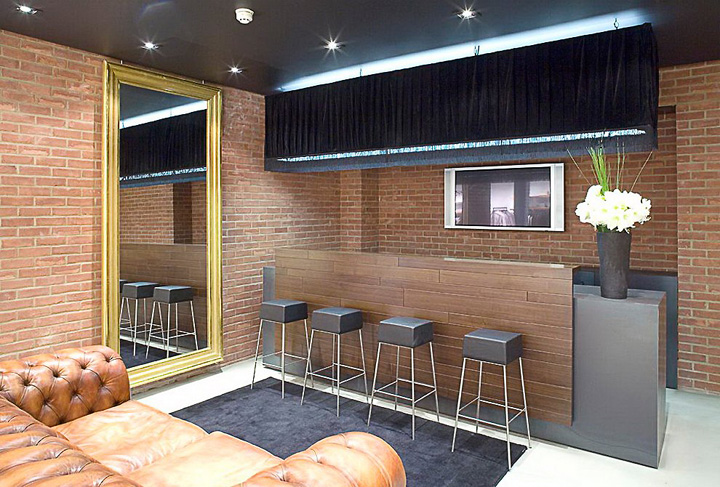
http://www.architizer.com/en_us/projects/view/hugo-boss-london-flagship-store/18059/







