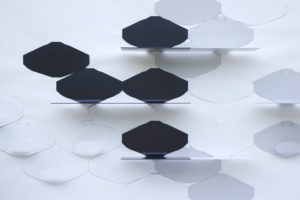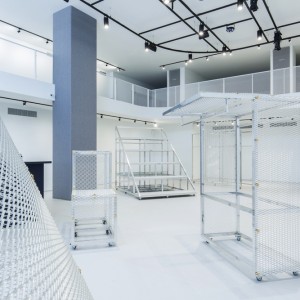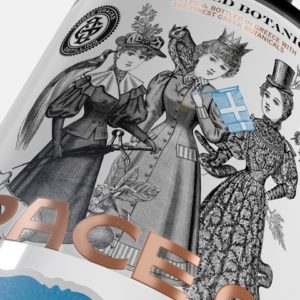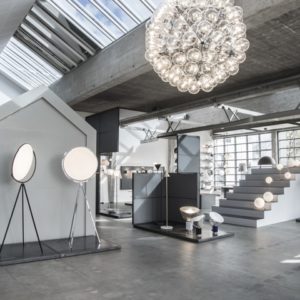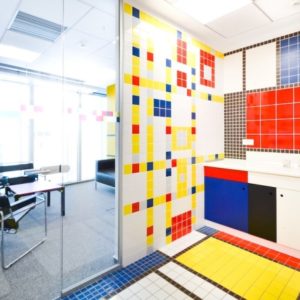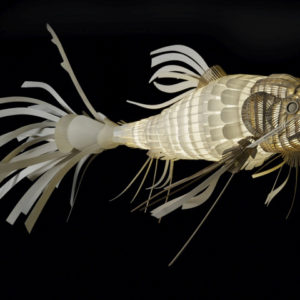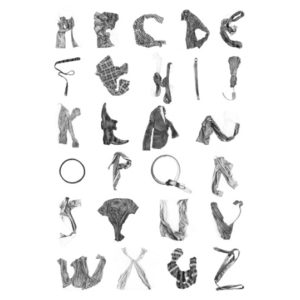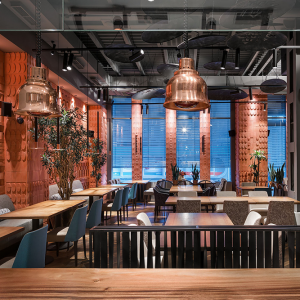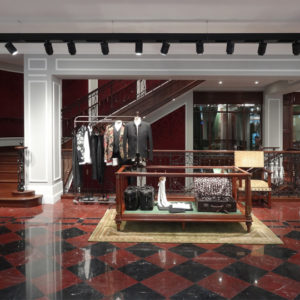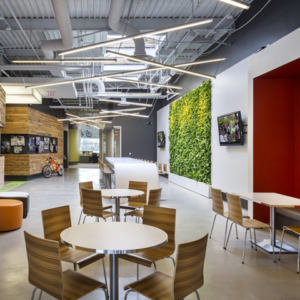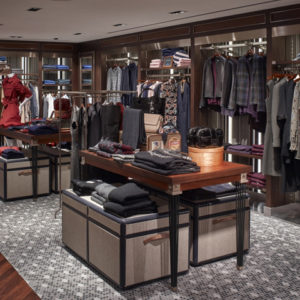


A restaurant and bar in Singapore is framed by a grid-like ceiling installation made of wooden cubes. ‘The grid creates lowered ceiling spaces that further enhance different areas in the restaurant, while serving as storage and display shelves,’ says designer Bobby Cheng of Brewin Concepts.
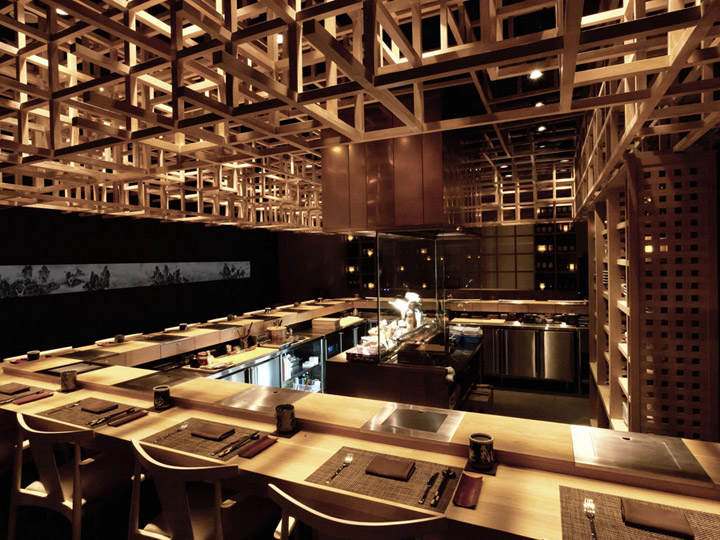
The space is divided into three sections: the bar-lounge, five private rooms and a formal Shabu dining counter; each space has a capacity of 20. The private rooms have movable partition screens that hang from a ceiling track, creating larger or smaller spaces for private parties. The 12-m-long perimeter has a pre-existing glass brick wall on one side and a curving wall on the other, creating a passageway that leads into the three respective interior sections.
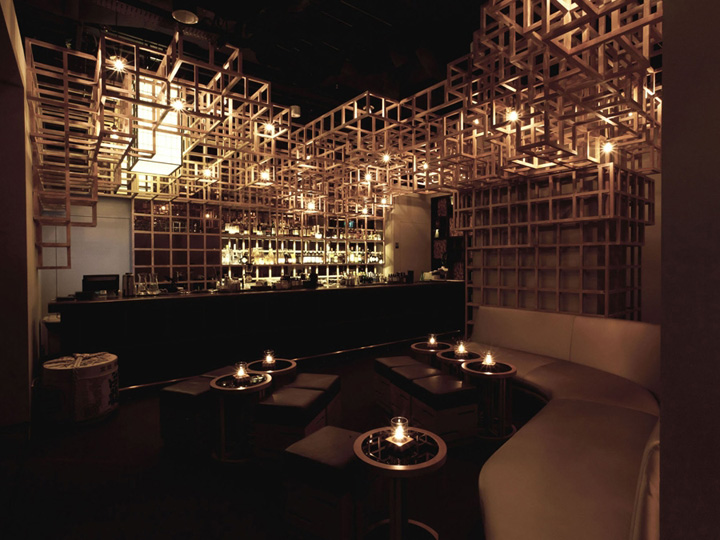
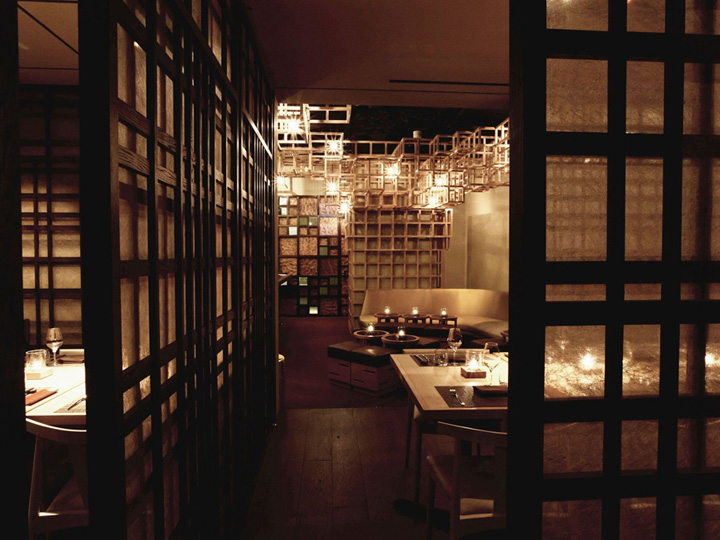
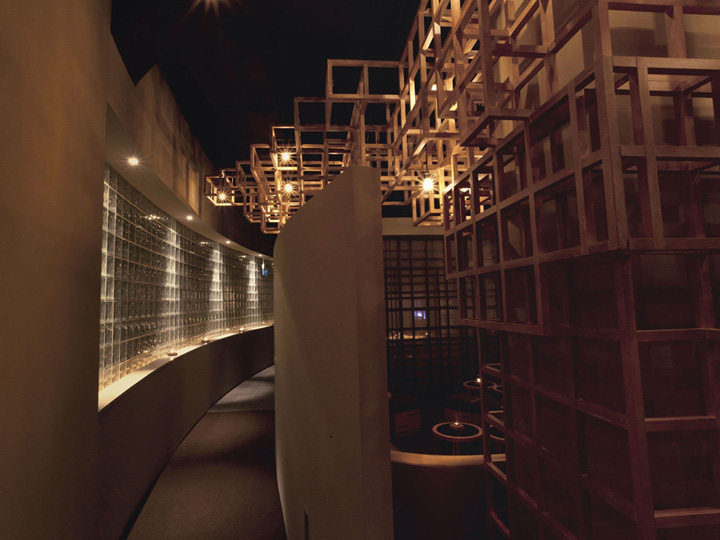
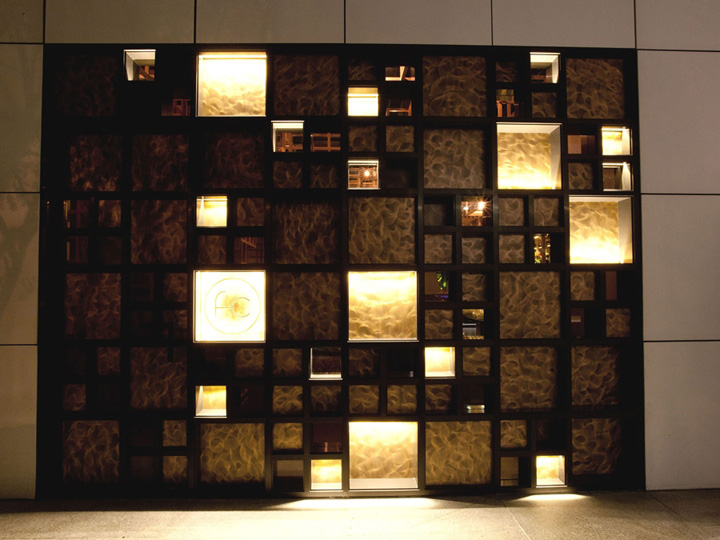
Designed by Brewin Concepts
http://www.frameweb.com/news/the-fat-cow-restaurant





Add to collection

