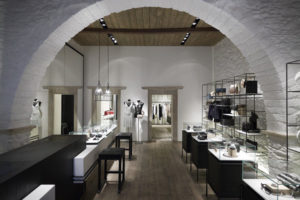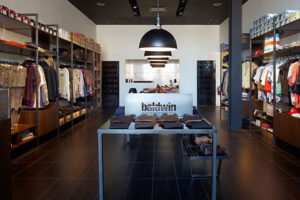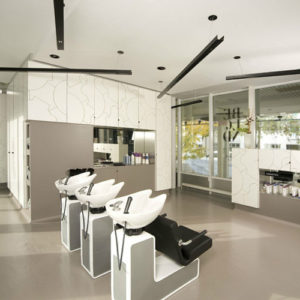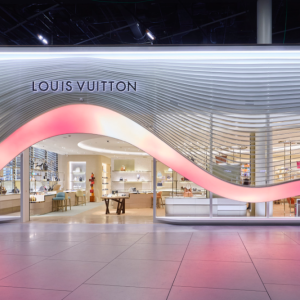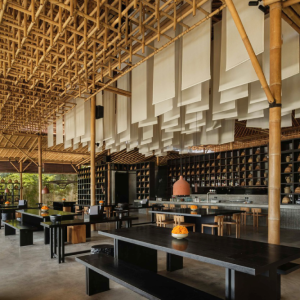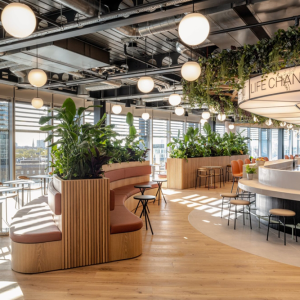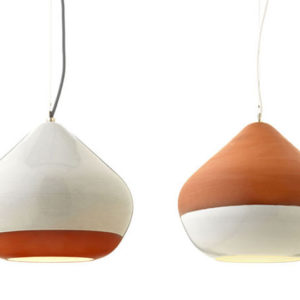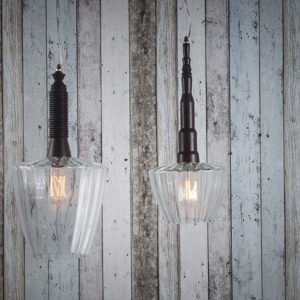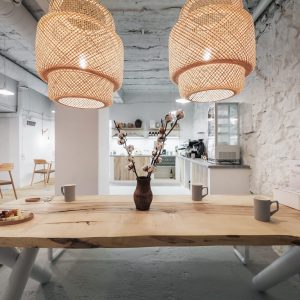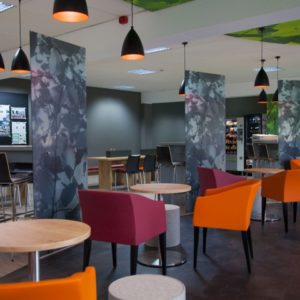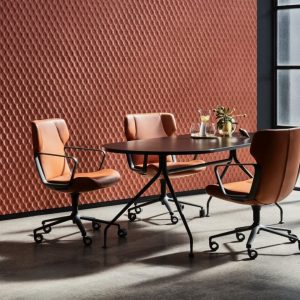
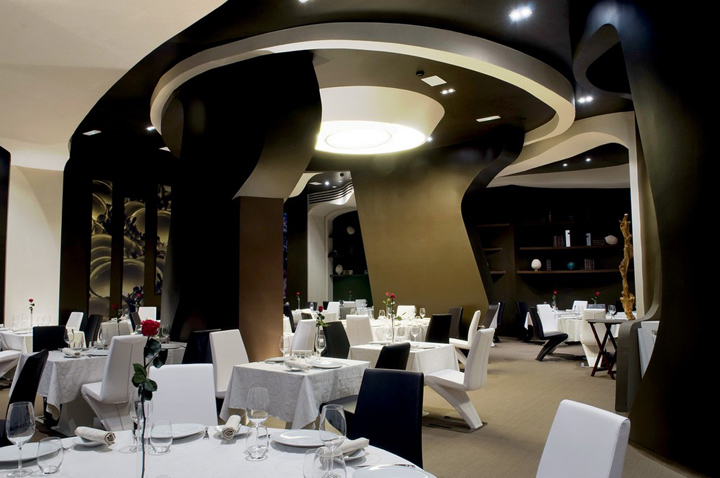

A-cero presents one of its more actual projects, a restaurant located on the North of Madrid (Spain).The restaurant, called Pombo 18, has been recently opened. A-cero provides movement to the interior design with curved lines and organic shapes typical of the studio’s latest works. The colors chosen are mainly brown in different tonalities. This brown color is even used in the external glass facade, giving to the restaurant an elegant and modern touch.
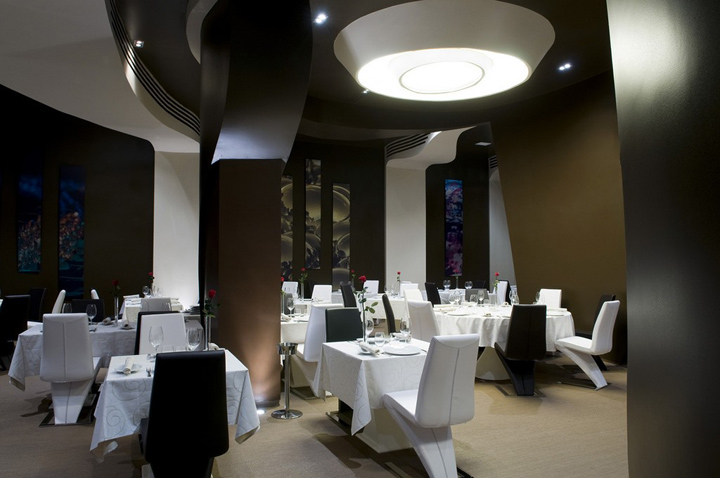
On the floor there’s a synthetic fitted carpet made of bolon, resistent and tough against the normal activity in these kind of business. The floor also has brown colors, combining with the different tonalities of brown disposed all along the restaurant and creating a warm and friendly space for the customers.
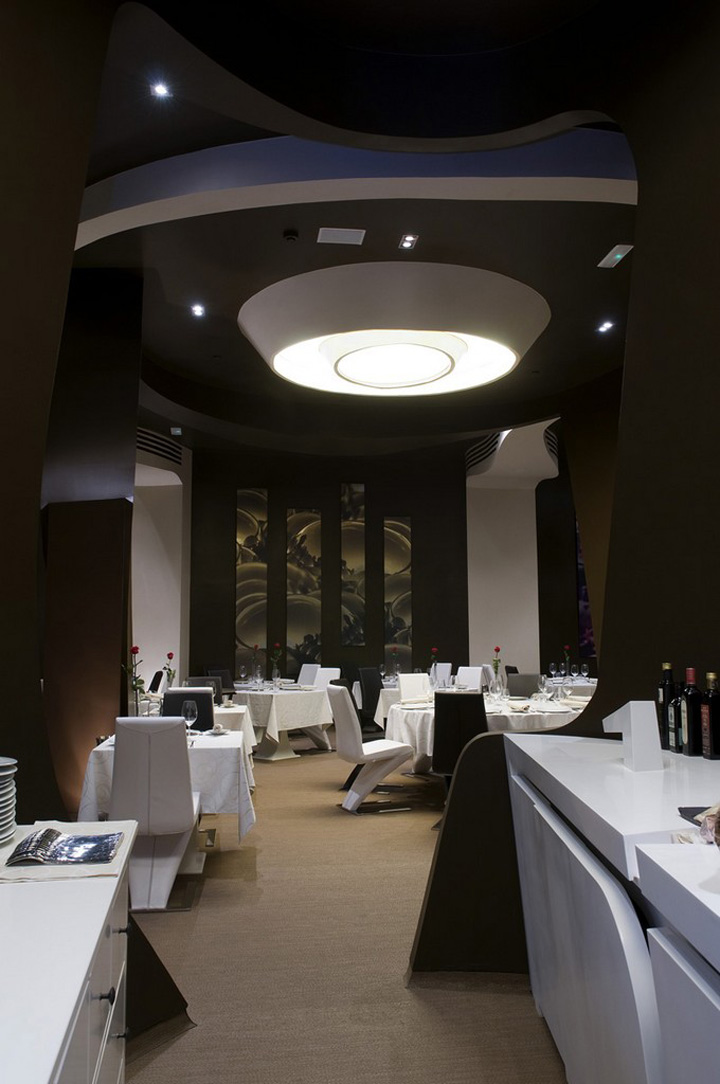
The organic structures create different areas. The household and another items suit perfectly the space designed by A-cero. On the walls, images over dibon, typical of the A-cero studio.The bars are made of white Hi-Macs enhancing the purpose of using quality and durable materials.

A really elegant staircase leads to the high floor where is placed the vip zone and the access to the terrace, mostly usable on summer. There’s also an elevator access. A restaurant to enjoy pleasant moments and excellent gastronomy.
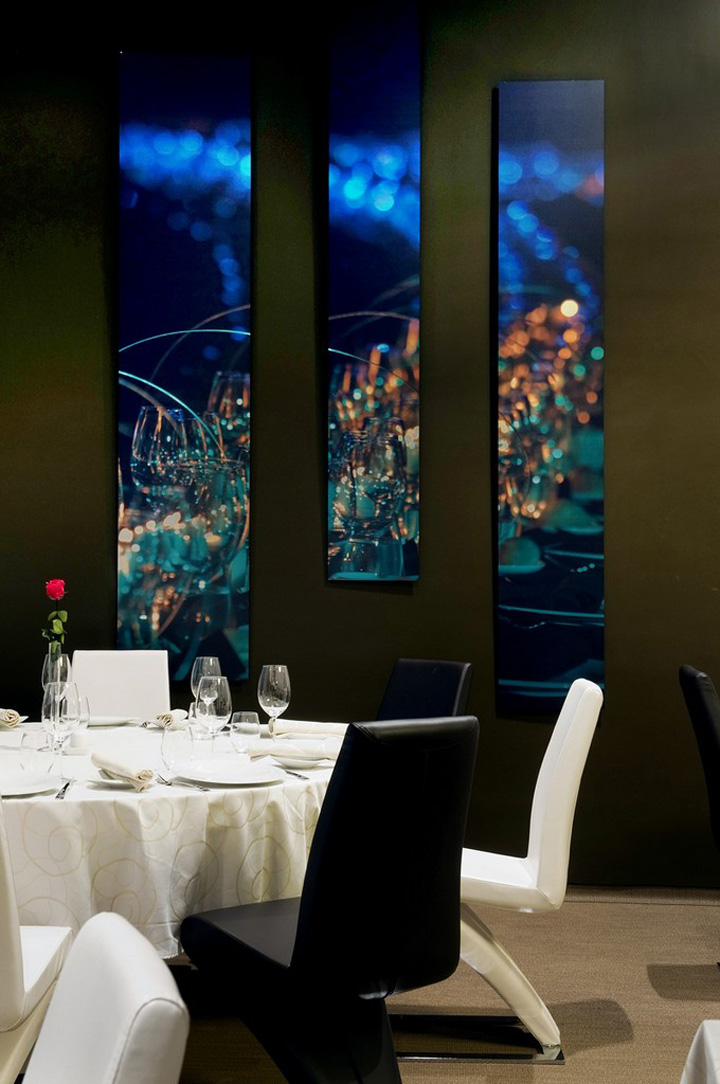
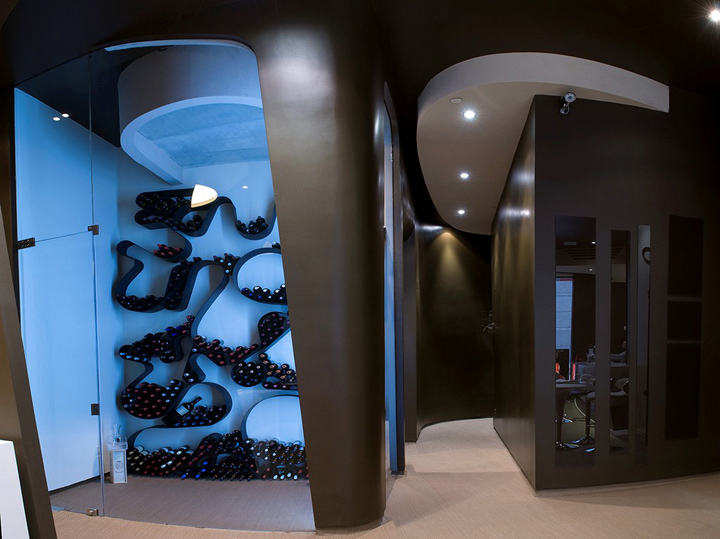
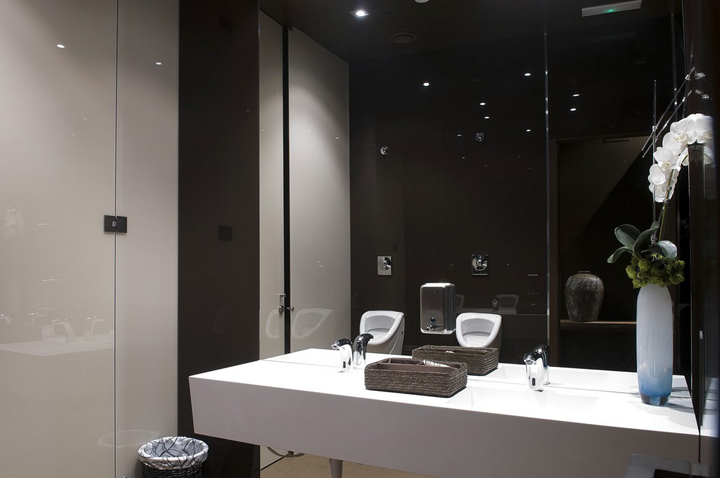
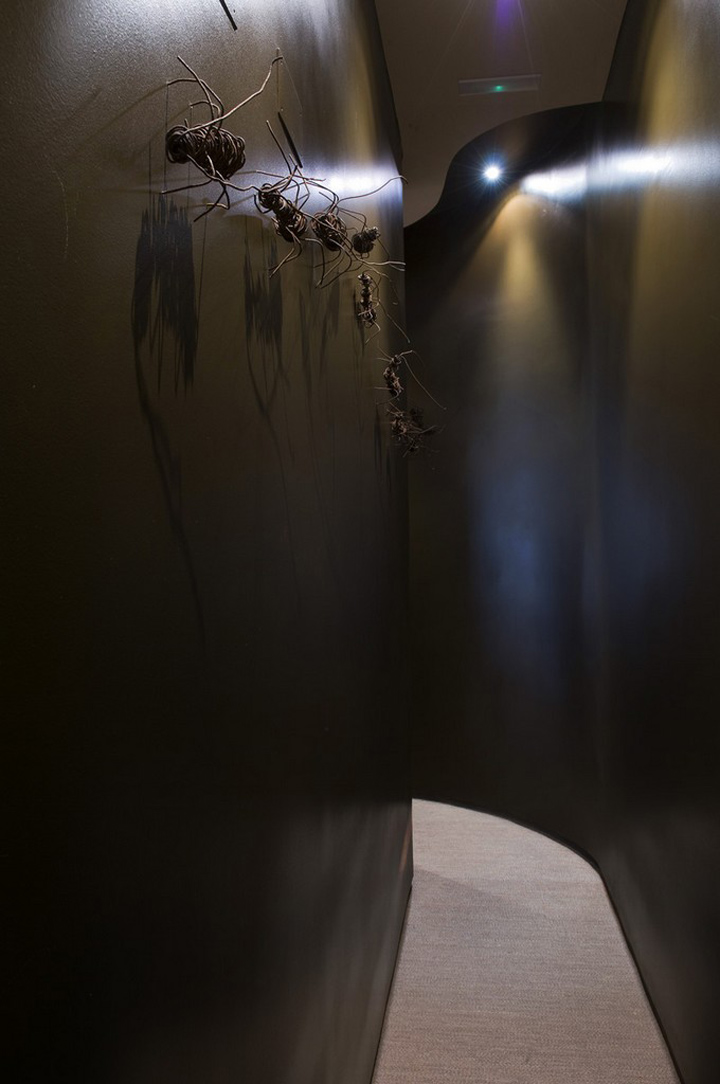
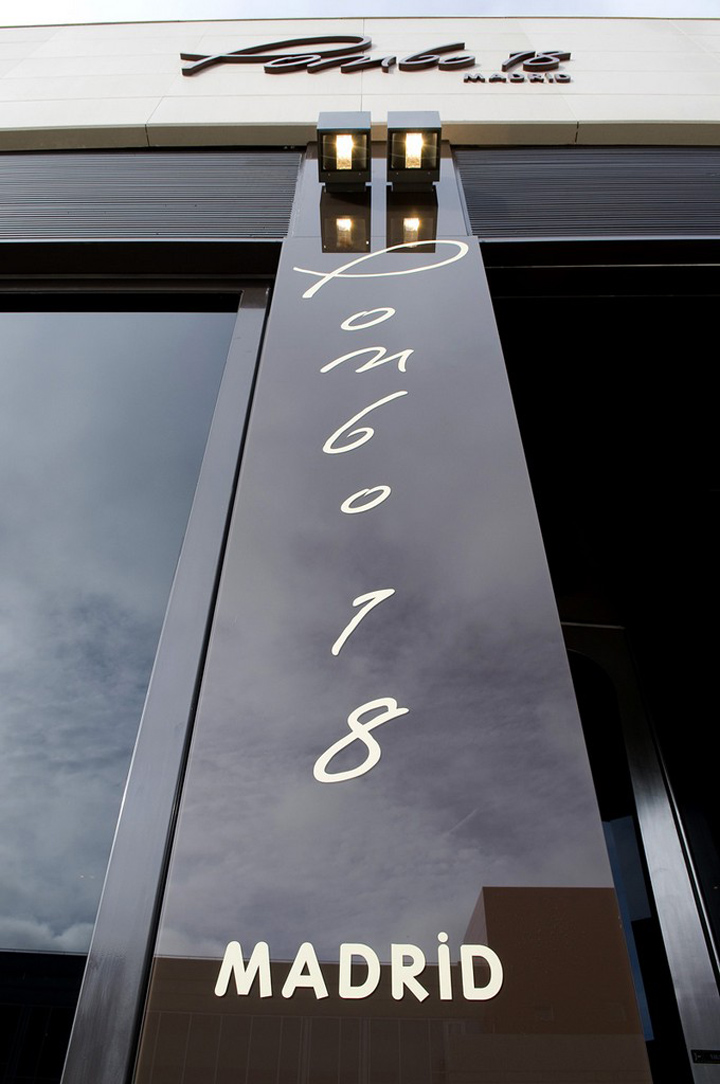
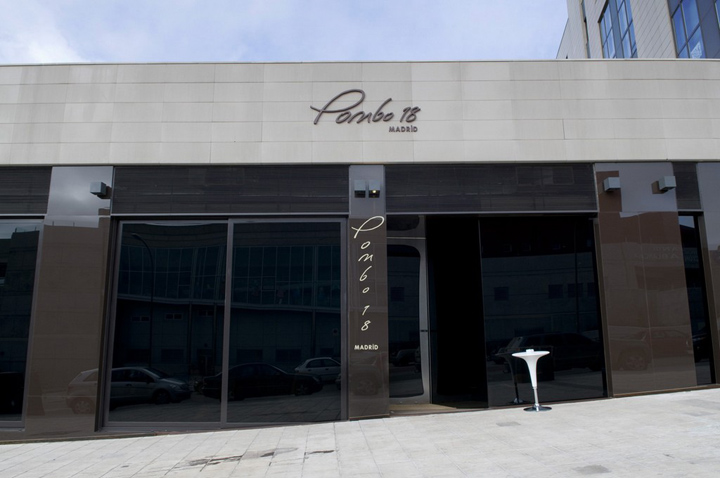
http://www.arthitectural.com/a-cero-restaurant-pombo-18/









