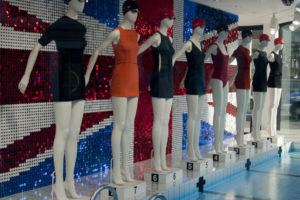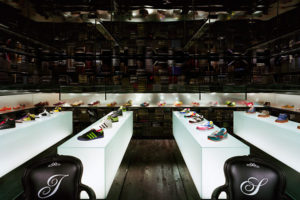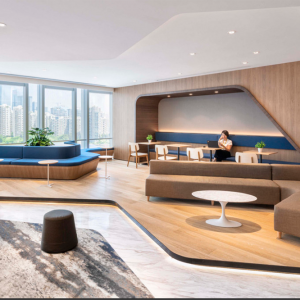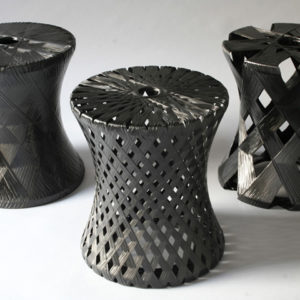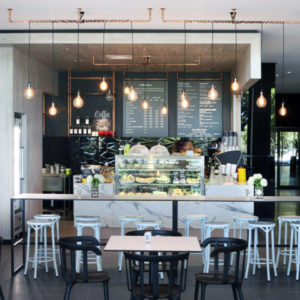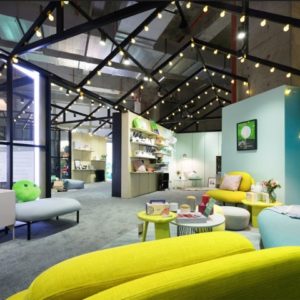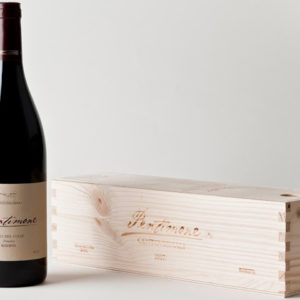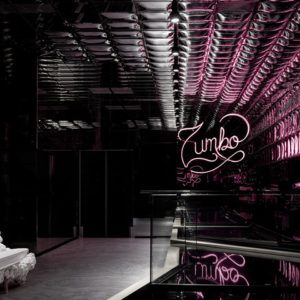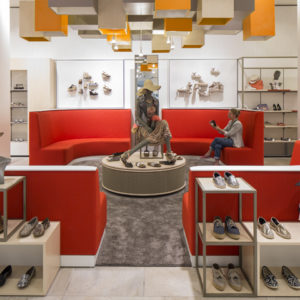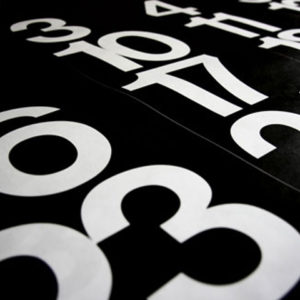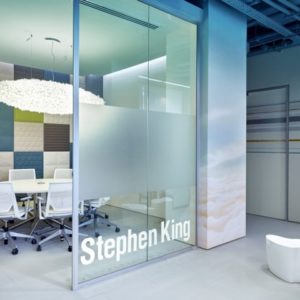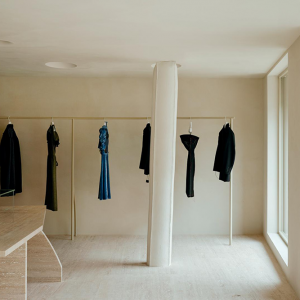
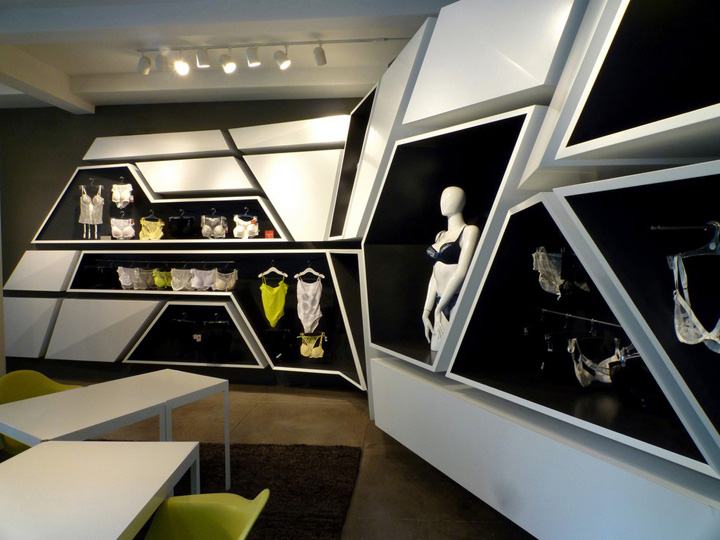

The showroom for Belgian lingerie firm “Van De Velde” opened its doors in March 2010 at the high pedestrian traffic intersection between Madison Avenue and 33rd Street, on the first floor of a historic building, in New York. The typical “Manhattan” open space needed to be divided into four different areas. The entrance, a closed office for one person – that could also be used as a meeting room – two work islands and a showroom area.
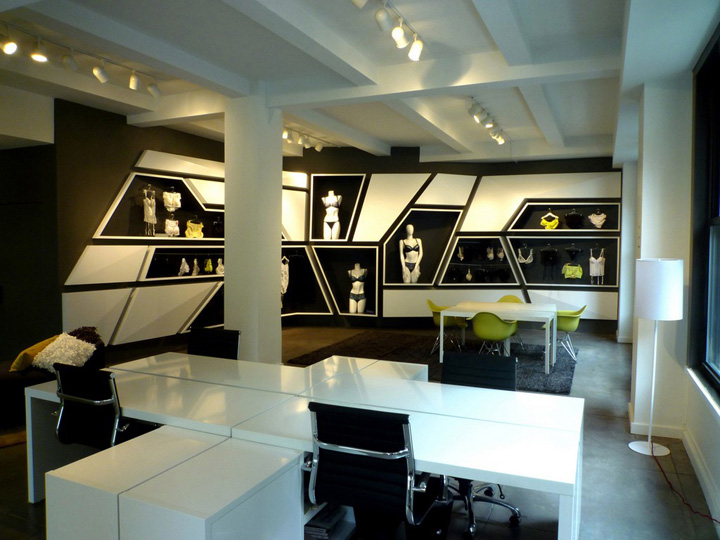
The creative idea was to use, as leitmotiv, lace design: its weave, its structure and the geometry arising from stretching and deforming it, moving away from the romantic, yet archaic and tried image, of lace in favor of a contemporary reinterpretation. Using an inversion game, the structure becomes void and the void becomes matter. The result is a perfect balance between altered volumes, the linearity of the furniture and the interior envelope.
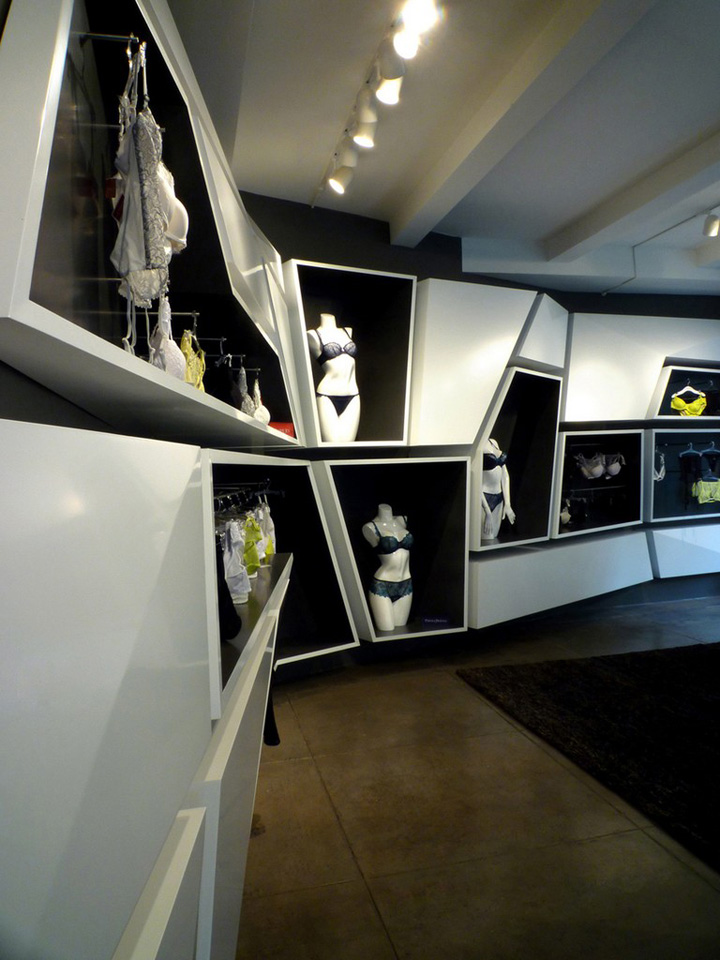
The entrance is a passage area between the different zones. To the right, an almost evanescent glass cube creating the opportunity either for a workspace or a private meeting. The showroom area extends to the left with a wall made of 21 deformed cells that are used either to display or store merchandise. A volumetric progression of functional boxes.
Designed & photography by LABscape Architecture
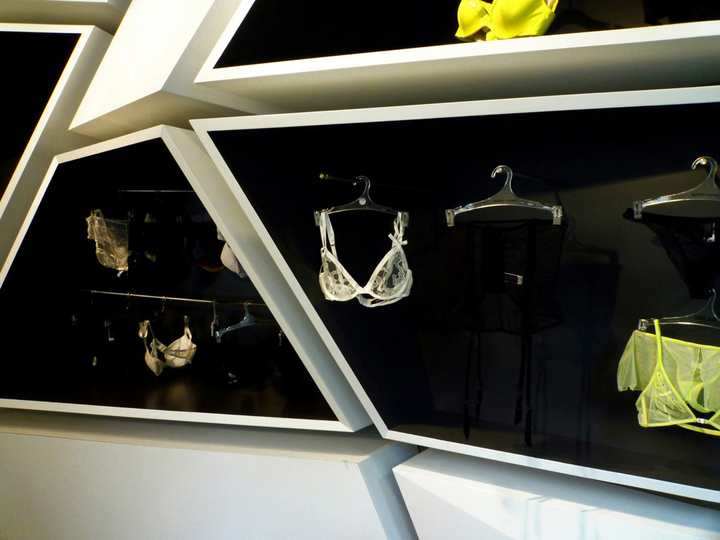
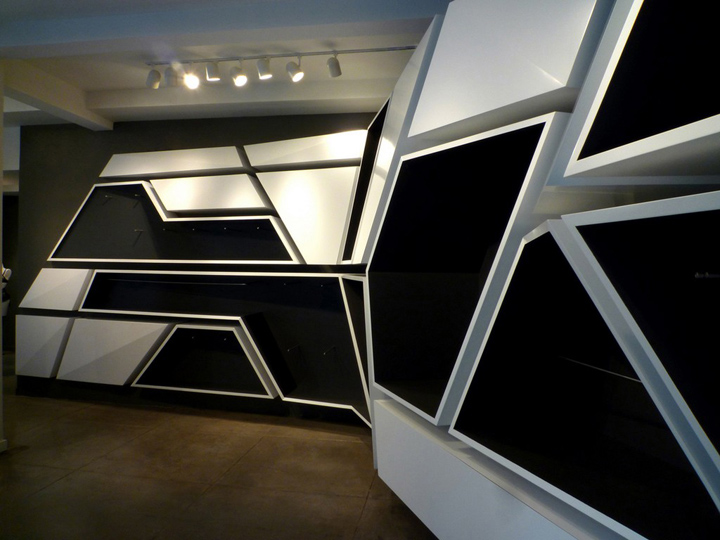
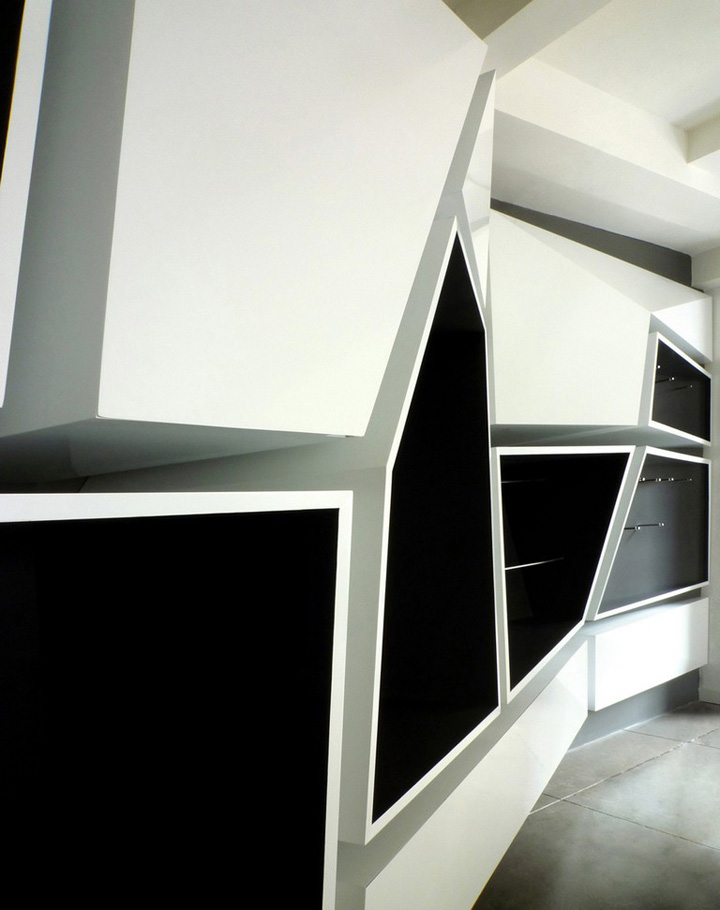
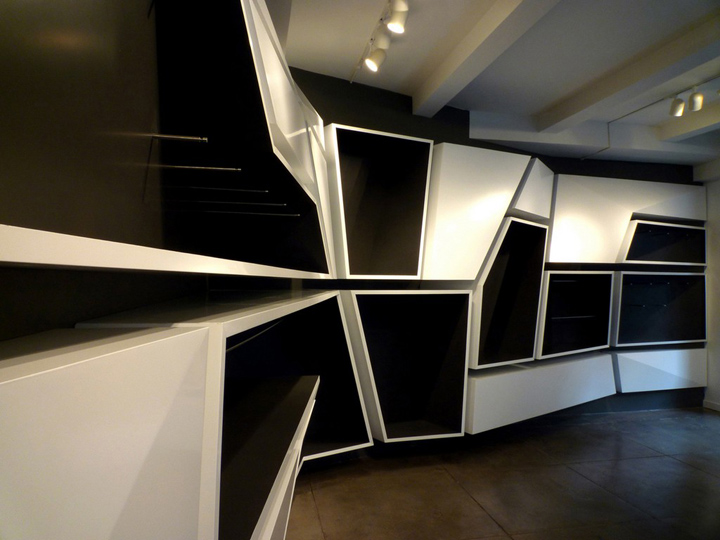


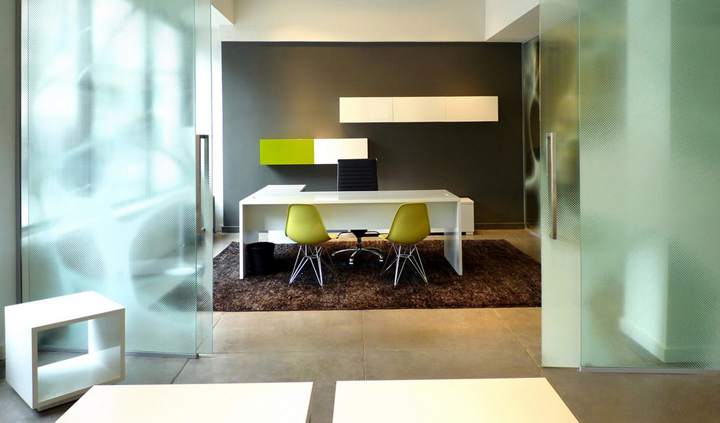

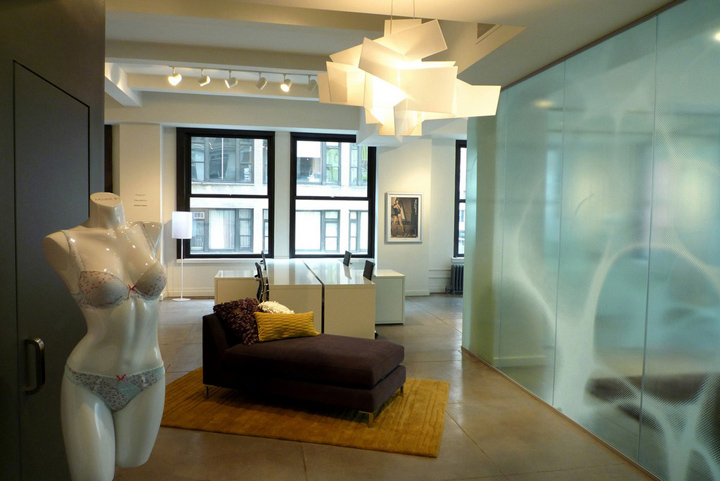
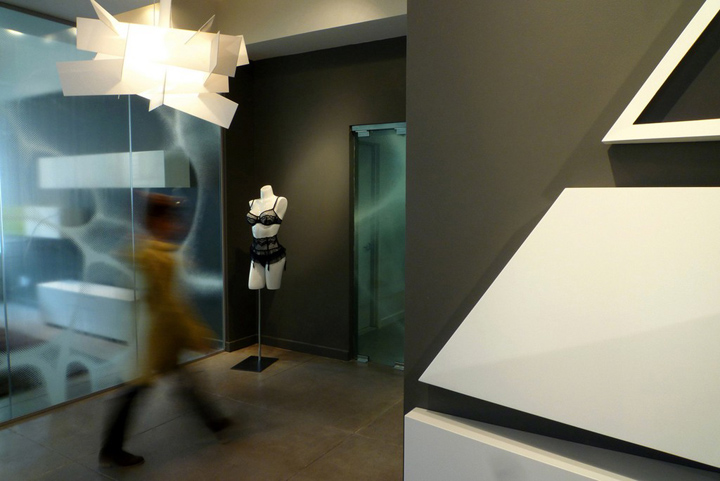

http://www.arthitectural.com/labscape-architecture-van-de-velde-showroom/













Add to collection
